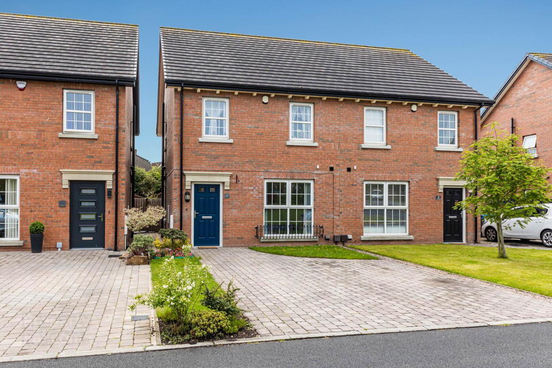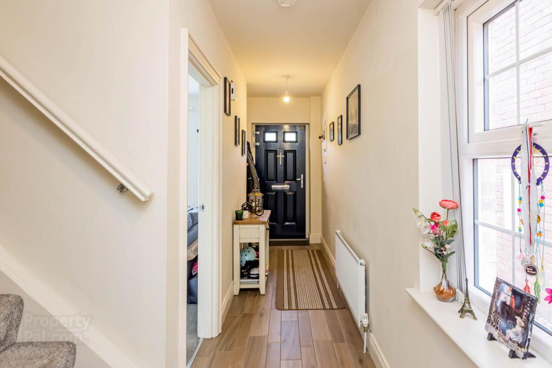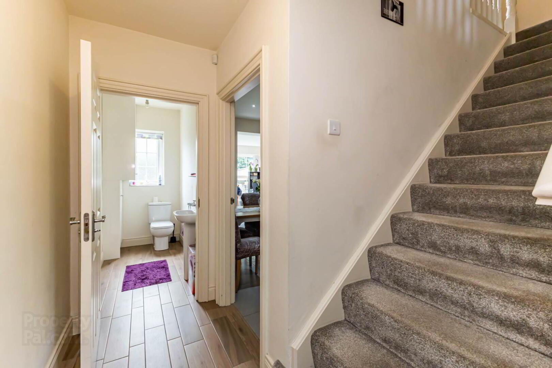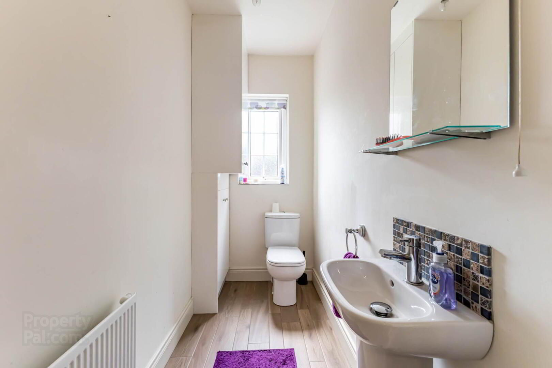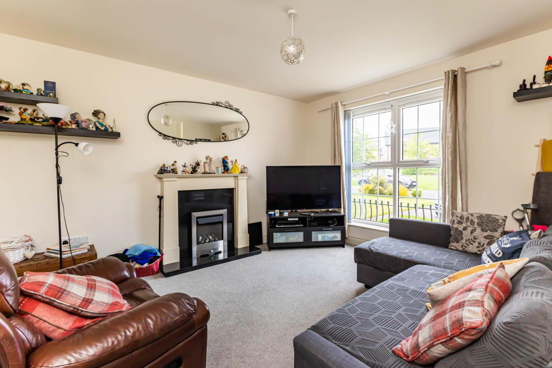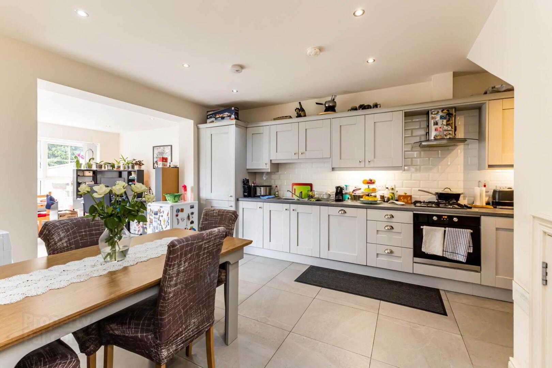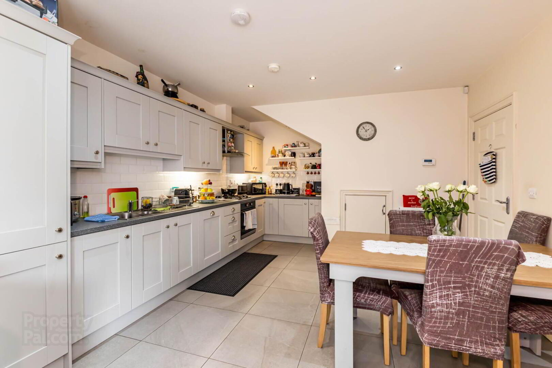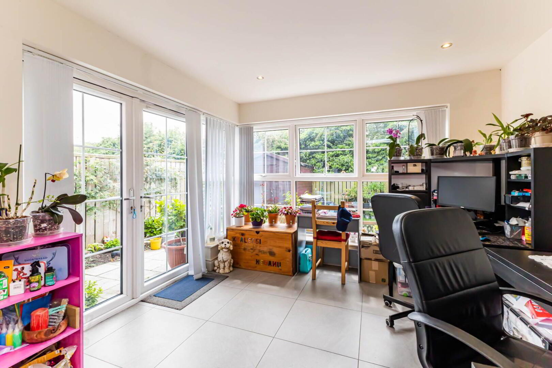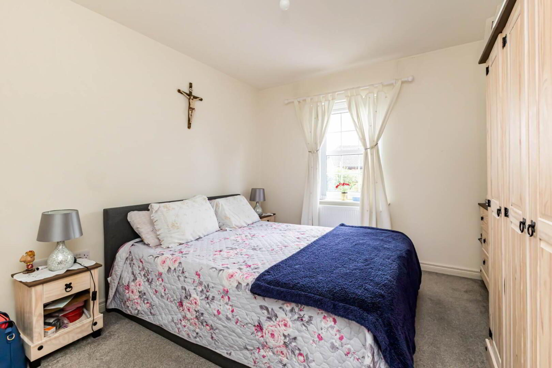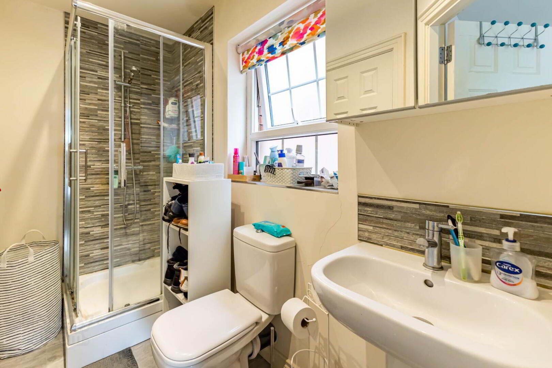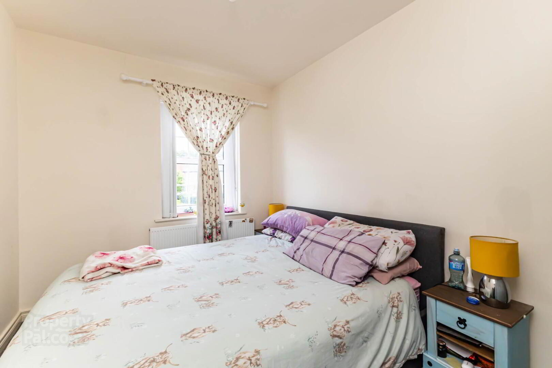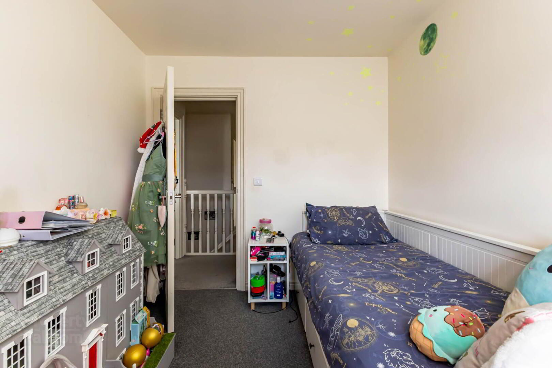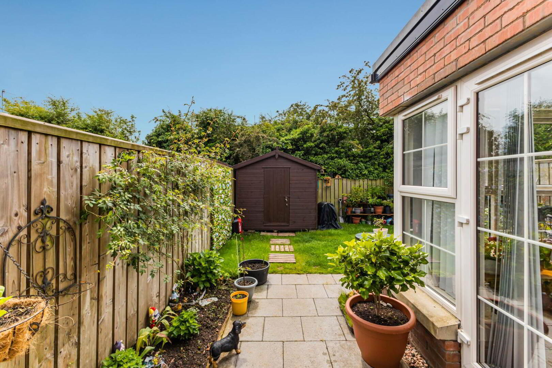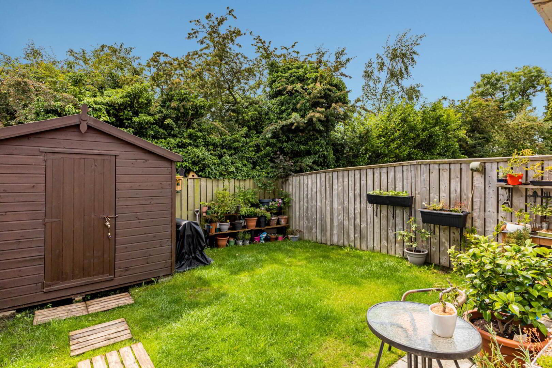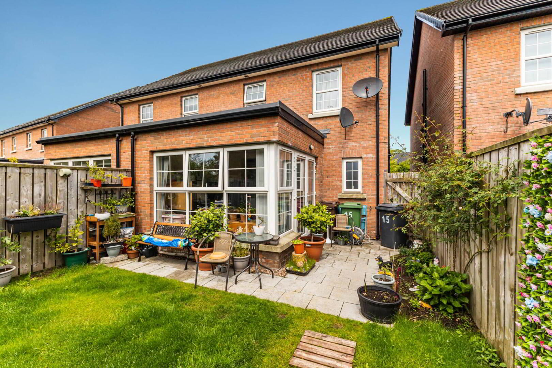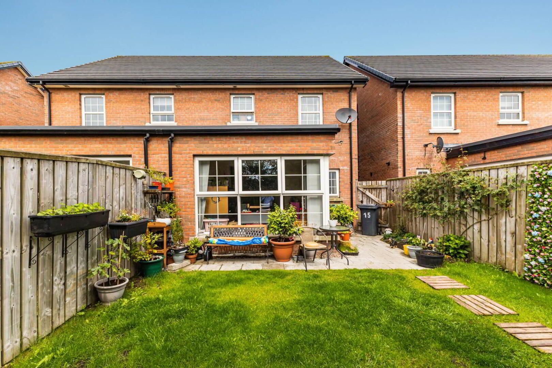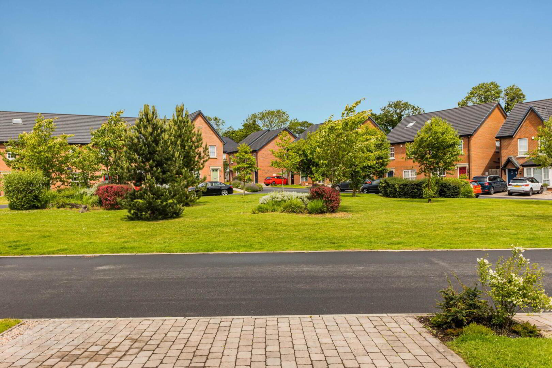For sale
15 Meadow Green, Lisburn, BT28 3PB
Sale agreed
Property Overview
Status
Sale Agreed
Style
Semi-detached House
Bedrooms
3
Bathrooms
1
Receptions
2
Property Features
Year Built
2017*⁴
Tenure
Freehold
Energy Rating
Heating
Gas
Broadband
*³
Property Financials
Price
Last listed at Offers Over £240,000
Rates
£1,182.74 pa*¹
Overlooking a landscaped green to the front and enjoying a South facing rear garden, this tastefully presented semi-detached home is sure to appeal.
Situated within the ever popular Magheralave Meadows, Lisburn centre and many amenities are within a few minutes drive, whilst Belfast and the motorway network are also easily accessible via the nearby Boomers Way.
The property itself is finished to an exacting specification, and boasts a Sun Room open plan from the Kitchen/Dining Area.
Accommodation comprises in brief:- Reception Hall; Cloakroom with w.c.; Lounge; Kitchen/Dining Area; open plan to Sun Room.
First floor: Principal Bedroom with Ensuite Shower Room; 2 further Bedrooms; Bathroom.
Specification includes: Gas central heating; uPVC double glazed windows; Alarm system.
Outside: Cobble paved parking to front.
Enclosed rear garden in lawn with paved patio area. Timber fence surround. Light. Tap.
GROUND FLOOR
RECEPTION HALL
Part glazed entrance door. Tiled floor.
CLOAKROOM
Tiled floor. Pedestal wash hand basin with mixer tap and low flush w.c.
LOUNGE - 4.29m (14'1") x 3.79m (12'5")
Fireplace of polished stone surround and hearth, granite inset and gas fire.
KITCHEN/DINING AREA - 4.96m (16'3") x 3.79m (12'5")
Range of `Shaker` style high and low level units. Large and small bowl single drainer stainless steel sink unit with mixer tap. Integrated dishwasher, washing machine and fridge/freezer. Built-in oven, 4 ring gas hob and extractor unit over in stainless steel. Understairs storage cupboard. Downlighters. Part tiled walls. Tiled floor. Open to:-
SUN ROOM - 3.51m (11'6") x 3.29m (10'10")
Tiled floor. Downlighters. uPVC double glazed `French` doors to patio.
FIRST FLOOR
LANDING
PRINCIPAL BEDROOM - 3.83m (12'7") x 3.05m (10'0")
ENSUITE SHOWER ROOM
Fully tiled shower cubicle; pedestal wash hand basin with mixer tap; and low flush w.c. Downlighters. Built-in storage cupboard.
BEDROOM 2 - 3.22m (10'7") x 2.5m (8'2")
BEDROOM 3 - 4.32m (14'2") x 2.47m (8'1")
max. measurements
BATHROOM
Suite comprising curved shower-bath with shower unit over and curved shower screen; floating wash hand basin with mixer tap and low flush w.c. Tiled floor. Tiled walls around bath. Downlighters.
Directions
LOCATION: Magheralave Meadows is situated off the section of Magheralave Road which runs between Kirkwoods Road and Boomers Way.
what3words /// clubs.hints.swaps
Notice
Please note we have not tested any apparatus, fixtures, fittings, or services. Interested parties must undertake their own investigation into the working order of these items. All measurements are approximate and photographs provided for guidance only.
Situated within the ever popular Magheralave Meadows, Lisburn centre and many amenities are within a few minutes drive, whilst Belfast and the motorway network are also easily accessible via the nearby Boomers Way.
The property itself is finished to an exacting specification, and boasts a Sun Room open plan from the Kitchen/Dining Area.
Accommodation comprises in brief:- Reception Hall; Cloakroom with w.c.; Lounge; Kitchen/Dining Area; open plan to Sun Room.
First floor: Principal Bedroom with Ensuite Shower Room; 2 further Bedrooms; Bathroom.
Specification includes: Gas central heating; uPVC double glazed windows; Alarm system.
Outside: Cobble paved parking to front.
Enclosed rear garden in lawn with paved patio area. Timber fence surround. Light. Tap.
GROUND FLOOR
RECEPTION HALL
Part glazed entrance door. Tiled floor.
CLOAKROOM
Tiled floor. Pedestal wash hand basin with mixer tap and low flush w.c.
LOUNGE - 4.29m (14'1") x 3.79m (12'5")
Fireplace of polished stone surround and hearth, granite inset and gas fire.
KITCHEN/DINING AREA - 4.96m (16'3") x 3.79m (12'5")
Range of `Shaker` style high and low level units. Large and small bowl single drainer stainless steel sink unit with mixer tap. Integrated dishwasher, washing machine and fridge/freezer. Built-in oven, 4 ring gas hob and extractor unit over in stainless steel. Understairs storage cupboard. Downlighters. Part tiled walls. Tiled floor. Open to:-
SUN ROOM - 3.51m (11'6") x 3.29m (10'10")
Tiled floor. Downlighters. uPVC double glazed `French` doors to patio.
FIRST FLOOR
LANDING
PRINCIPAL BEDROOM - 3.83m (12'7") x 3.05m (10'0")
ENSUITE SHOWER ROOM
Fully tiled shower cubicle; pedestal wash hand basin with mixer tap; and low flush w.c. Downlighters. Built-in storage cupboard.
BEDROOM 2 - 3.22m (10'7") x 2.5m (8'2")
BEDROOM 3 - 4.32m (14'2") x 2.47m (8'1")
max. measurements
BATHROOM
Suite comprising curved shower-bath with shower unit over and curved shower screen; floating wash hand basin with mixer tap and low flush w.c. Tiled floor. Tiled walls around bath. Downlighters.
Directions
LOCATION: Magheralave Meadows is situated off the section of Magheralave Road which runs between Kirkwoods Road and Boomers Way.
what3words /// clubs.hints.swaps
Notice
Please note we have not tested any apparatus, fixtures, fittings, or services. Interested parties must undertake their own investigation into the working order of these items. All measurements are approximate and photographs provided for guidance only.
Travel Time From This Property

Important PlacesAdd your own important places to see how far they are from this property.
Agent Accreditations



