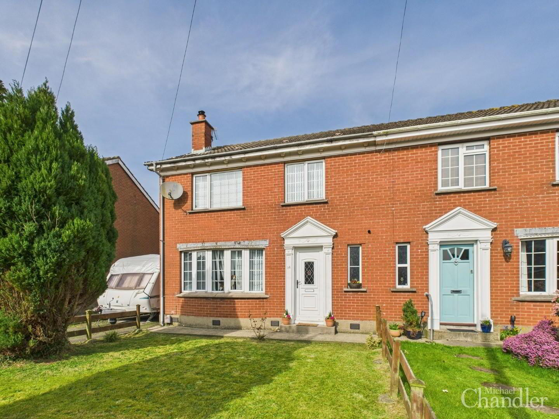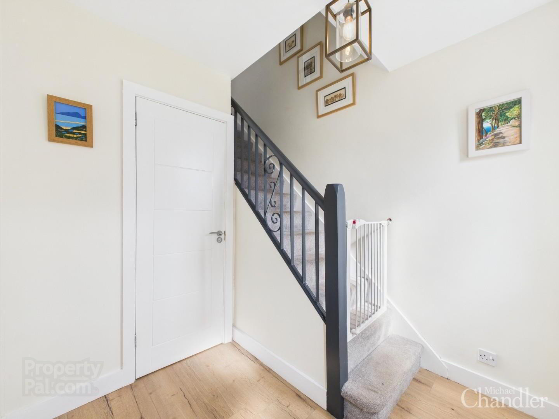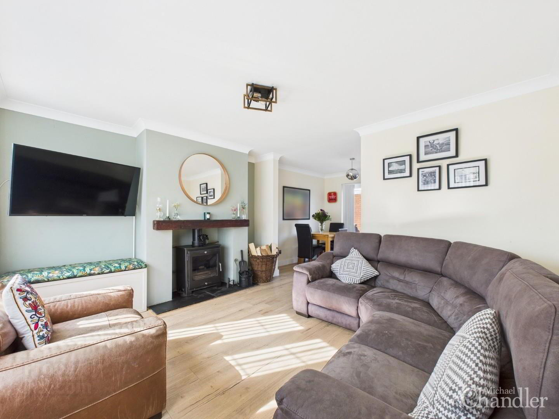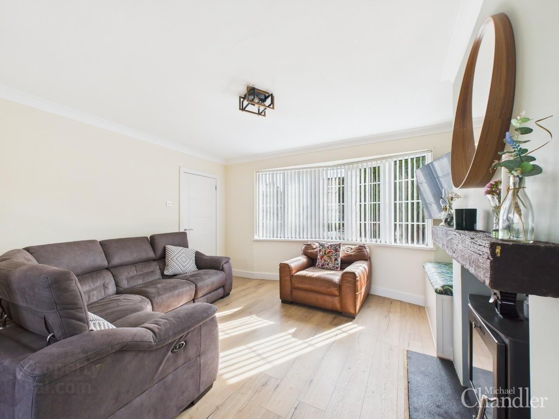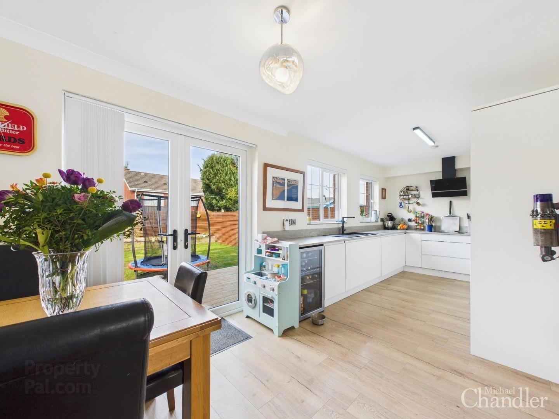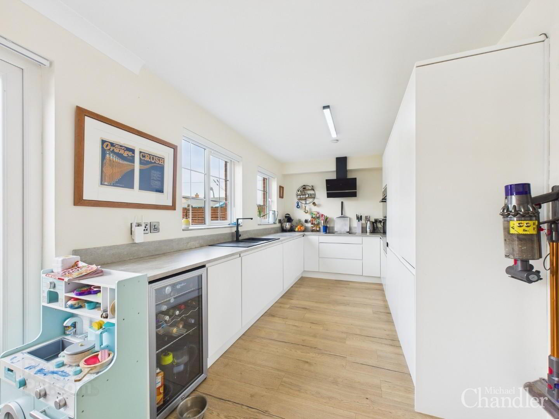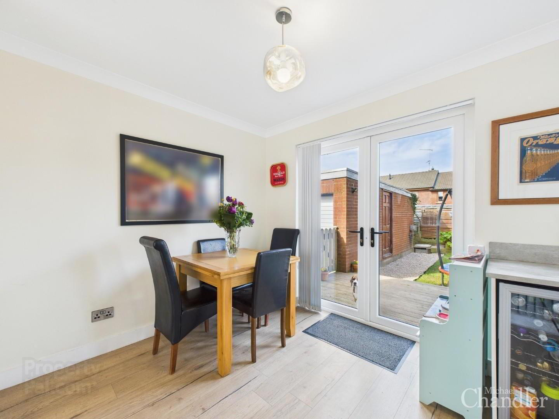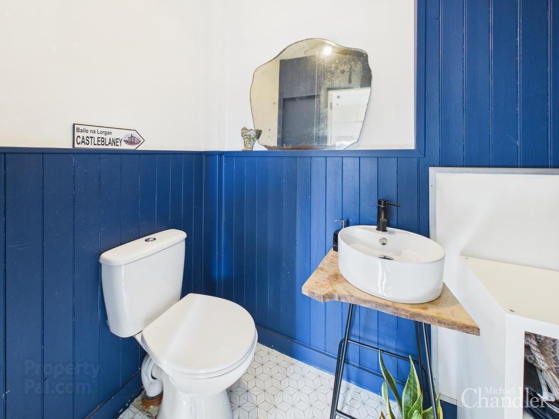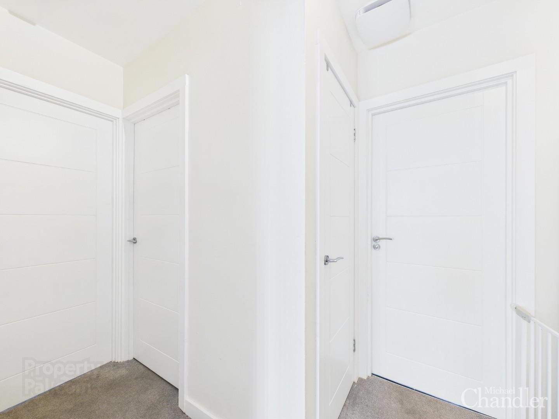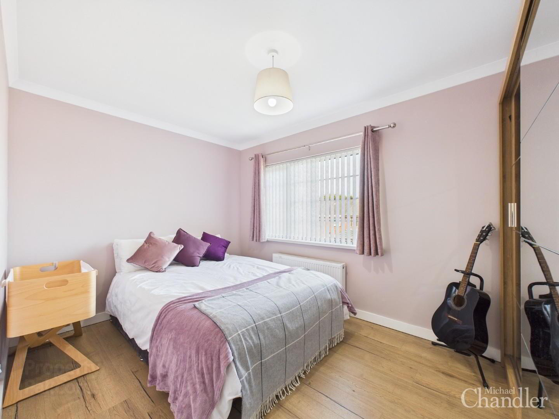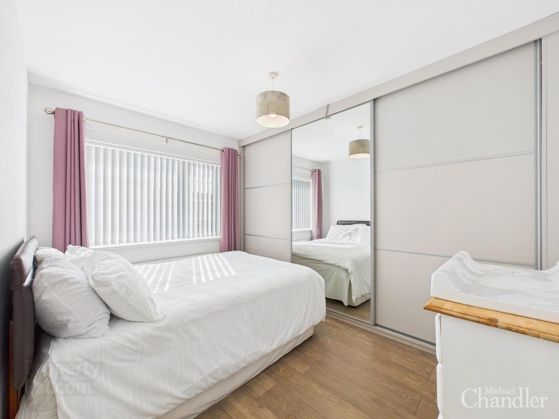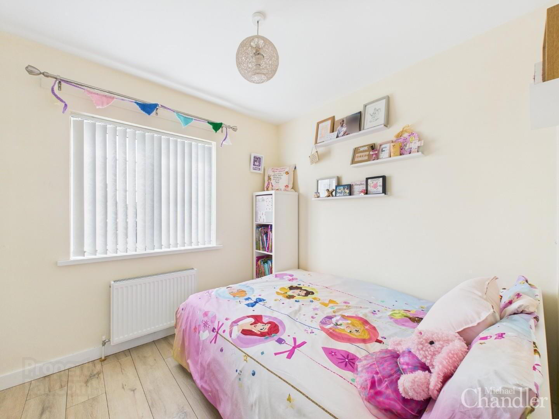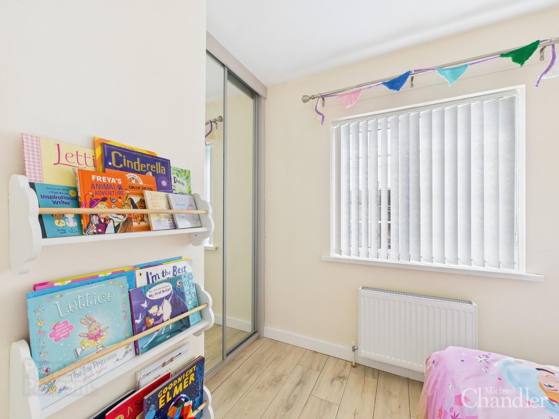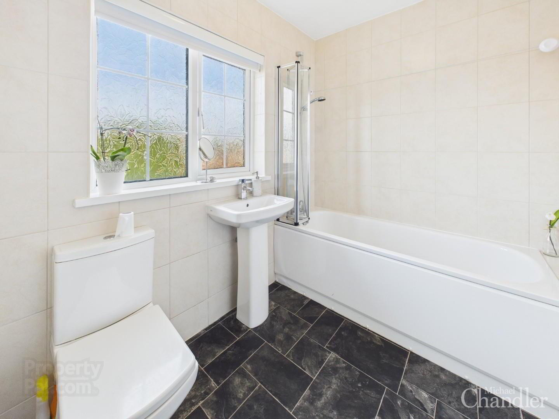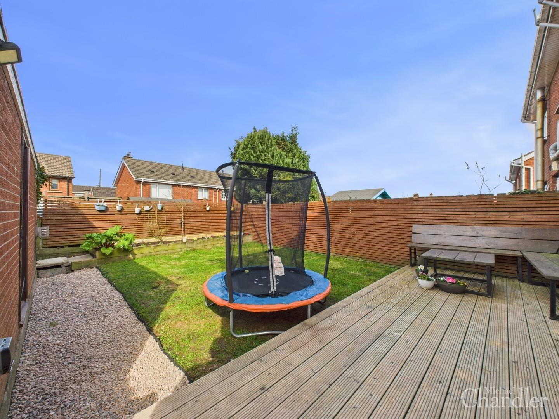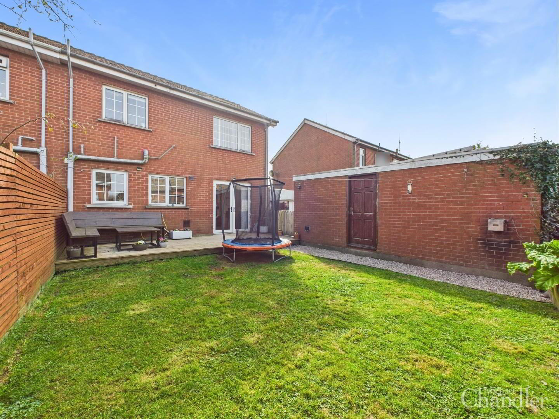For sale
14 Winchester Park, Carryduff, Belfast, BT8 8QG
Sale agreed
Property Overview
Status
Sale Agreed
Style
Semi-detached House
Bedrooms
3
Bathrooms
2
Receptions
1
Property Features
Tenure
Leasehold
Energy Rating
Broadband
*³
Property Financials
Price
Last listed at Asking Price £200,000
Rates
£1,273.72 pa*¹
Additional Information
- A fantastic semi-detached property located in the popular Winchester area of Carryduff
- Well-presented and in excellent condition throughout
- Bright and spacious entrance hall with a downstairs WC and a cloakroom area
- Beautiful living room benefitting from a feature fireplace and a bay window
- Modern kitchen complete with built in appliances, dining area and double doors out to the garden
- Three well-proportioned bedrooms - two with built-in storage
- Modern family bathroom with a stylish three piece suite
- Dual heating system & double glazed throughout
- Detached garage with light, power and an up & over door
- Front garden laid in lawn with tarmac driveway providing space for off street parking
- Fully enclosed rear garden laid in lawn with raised decking area - perfect for entertaining
- Closed proximity to a range of local amenities including supermarkets, restaurants and coffee shops
- Within the catchment area of a range of leading schools in the area
A charming three-bedroom semi-detached home located in a highly sought after area in Carryduff. Offering a perfect blend of modern comfort and practicality, this property is ideal for first-time buyers, families, or those seeking a stylish home in a convenient location.
When you enter the property you are welcomed by a bright entrance hall with a convenient downstairs WC and cloakroom area. The heart of the home is the spacious open-plan living, dining, and kitchen area, featuring a charming fireplace with a multi-fuel stove—perfect for creating a warm and inviting atmosphere. The contemporary kitchen is complete with built-in appliances, a dining area and double doors open out to the fully enclosed rear garden, seamlessly blending indoor and outdoor living.
Upstairs, there are three well-proportioned bedrooms - two with built-in storage, providing ample space for a growing family or home office setup whilst the modern family bathroom boasts a stylish three-piece suite.
Outside, the property benefits from a neatly maintained front garden laid in lawn with a tarmac driveway providing plenty of off street parking and leading to a detached garage. The fully enclosed private rear garden is laid in lawn with a raised decking area, an ideal spot for entertaining or enjoying the evening sun.
The property is conveniently located within a short distance of an array of local amenities, ensuring all your daily needs are catered to. From supermarkets to cafes, restaurants to leisure facilities, everything is within reach. For families, the property lies within the catchment area for a choice of leading schools, providing you with excellent educational options for your children.
Your Next Move…
Thinking of selling, it would be a pleasure to offer you a FREE VALUATION of your property.
To arrange a viewing or for further information contact Michael Chandler Estate Agents on 02890 450 550 or email [email protected].
- Entrance Hall 2.13m x 2.21m (7'0 x 7'3)
- Living Room 3.43m x 4.17m (11'3 x 13'8)
- Kitchen / Dining Area 2.57m x 6.55m (8'5 x 21'6)
- Downstairs WC/ Cloakroom 1.22m x 2.24m (4'0 x 7'4)
- Landing 0.81m x 2.57m (2'8 x 8'5)
- Bedroom 1 2.67m x 3.94m (8'9 x 12'11)
- Bedroom 2 3.38m x 2.39m (11'1 x 7'10)
- Bedroom 3 2.44m x 2.39m (8'0 x 7'10)
- Bathroom 1.80m x 2.44m (5'11 x 8'0)
- Detached Garage 5.77m x 2.69m (18'11 x 8'10)
- Michael Chandler Estate Agents have endeavoured to prepare these sales particulars as accurately and reliably as possible for the guidance of intending purchasers or lessees. These particulars are given for general guidance only and do not constitute any part of an offer or contract. The seller and agents do not give any warranty in relation to the property. We would recommend that all information contained in this brochure is verified by yourself or your professional advisors. Services, fittings and equipment referred to in the sales details have not been tested and no warranty is given to their condition, nor does it confirm their inclusion in the sale. All measurements contained within this brochure are approximate.
Travel Time From This Property

Important PlacesAdd your own important places to see how far they are from this property.
Agent Accreditations



