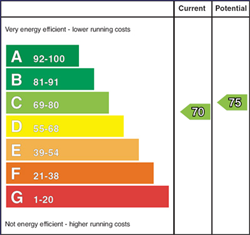
133 Knockbreda Park, Belfast, BT6 0HE
£299,950

Contact Ulster Property Sales (Forestside)
OR
Description & Features
- Extended Semi Detached Home
- Three Good Sized Bedrooms
- Two Reception Rooms With The Rear Reception Open To The Kitchen
- Extended, Modern Fitted Kitchen
- Downstairs w/c
- Contemporary White Bathroom Suite 1st Floor
- Gas Heating/Double Glazing
- Driveway With Ample Parking
- Detached Garage
- Enclosed Patio & Garden To The Rear
Extended and modernised, this semi detached home represents an excellent opportunity for those hoping to purchase a property within the Rosetta area and capitalise on the convenience to the cafés restaurants of the Ormeau Road and superb transport links into and out of Belfast.
Internally, the property comprises spacious lounge to the front and living / dining area to the rear which is open to the extended fitted kitchen.
Upstairs there are three good sized bedrooms and a contemporary white bathroom suite.
The property also benefits from a gas fired central heating system, double glazing and has been decorated and presented to an excellent standard throughout.
Outside there is a driveway with ample parking leading to a detached garage, patio area accessed directly from the kitchen and rear garden.
An excellent home in a fantastic location.
Room Measurements
- Entrance
- Glass panelled front door with glazed side panels to entrance hall. Laminate flooring.
- Down-stairs w.c
- Sink unit with storage below. Low flush w.c
- Lounge 3.78m x 3.68m (12' 5" x 12' 1")
- Tied fireplace with tiled hearth housing an open fire.
- Living/Dining 5.56m x 3.48m (18' 3" x 11' 5")
- Decorative fireplace with wooden surround. Laminate flooring. Open to extended kitchen.
- Extended Modern Fitted Kitchen 5.41m x 2.36m (17' 9" x 7' 9")
- Excellent range of high and low level units, wood effect work surfaces, 5 ring gas hob, stainless steel overhead extractor fan, under oven, Jaw Box sink unit with mixer taps,, integrated dish washer and washing machine. Tiled flooring. Part tiled walls. Spot-lights. Glazed kitchen dresser style unit to rear wall of kitchen.
- First Floor
- Bedroom One 4.01m x 3.12m (13' 2" x 10' 3")
- Tiled fireplace.
- Bedroom Two 3.48m x 3.23m (11' 5" x 10' 7")
- Tiled fire place. Built in robes. Access to the roof space.
- Bedroom Three 2.9m x 2.34m (9' 6" x 7' 8")
- Contemporary White Bathroom Suite
- Comprising panelled bath with wall mounted mixer taps and shower unit above, wash hand basin with mixer taps and storage below, low flush w.c All sanitary ware finished in a gold colour. Part tiled walls. Tiled flooring. Heated towel rail. Hot-press housing gas boiler.
- Landing
- Outside Front
- Easily maintained area to front. Driveway with ample parking leading to detached garage.
- Detached Garage
- Roller door. Light and power.
- Outside Rear
- From the kitchen access to provided to the patio and seating, several steps lead up to the garden and further patio area
Housing Tenure
Type of Tenure
Not Provided

Broadband Speed Availability

Superfast
Recommended for larger than average households who have multiple devices simultaneously streaming, working or browsing online. Also perfect for serious online gamers who want fast speed and no freezing.
Potential speeds in this area
Legal Fees Calculator
Making an offer on a property? You will need a solicitor.
Budget now for legal costs by using our fees calculator.
Solicitor Checklist
- On the panels of all the mortgage lenders?
- Specialists in Conveyancing?
- Online Case Tracking available?
- Award-winning Client Service?
Home Insurance
Compare home insurance quotes withLife Insurance
Get a free life insurance quote withIs this your property?
Attract more buyers by upgrading your listing
Contact Ulster Property Sales (Forestside)
OR


















































