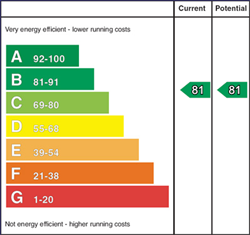
12B Glen Road, Glenavy, BT29 4LT
£345,000

Contact TMC Estate Agents (Finaghy)
OR
Description & Features
- An Exceptional Detached Residence Situated On The Glen Road On The Outskirts Of A Highly Regarded Residential Development
- Five Superb Double Bedrooms With Master Bedroom En-Suite Shower Room
- Two Generous Reception Rooms
- Beautiful Contemporary Fitted Kitchen With Feature Island And Open To A Family Dining Room
- Downstairs W.C
- Luxury White Bathroom Suite With Both Bath & Shower Facilities
- Oil Fired Central Heating
- uPVC Double Glazing
- Extensive Garden To Front Laid In Lawn
- Wonderful Garden To Rear Laid In Lawn With Fabulous Play Area & Separate Decking Area
- High Quality Finish Throughout
- A Must View
TMC are delighted to present for sale 12B Glen Road, Glenavy. This is an exceptional Detached family home situated on a fabulous site, on the outskirts of a highly regarded and well established development. Finished to an impeccable standard throughout this home offers substantial space, perfect for growing families seeking modern, practical living in a peaceful, semi-rural location away from the hustle and bustle of the city.
This is a home that has high quality finishes throughout, which is evident in each room. The neutral, tasteful décor leaves a buyer nothing to but move in, unpack and enjoy. On entering you are greeted by a larger than average hallway, two generous reception rooms are located either side and offer plenty of space for families to utilise, the contemporary kitchen is wonderful and is the real hub of the house, equipped with a range of integrated appliances and lovely feature island, the kitchen is open to a fantastic dining area or snug room with feature panelled walls. This open space is perfect for families who love to entertain. A downstairs W.C completes the ground floor. Upstairs on the first floor there are four generous bedrooms, the master bedroom is an excellent size and benefits from a luxury en-suite shower room, a modern family bathroom suite completes the first floor. A further fifth bedroom can be found on the second floor, this room is nothing but impressive, with a multitude of potential use this room would be the perfect teenage den, play room or even gym. Positioned on an extensive site, this home is surrounded by space. The front garden is well manicured and laid in lawn, the rear has been lovingly landscaped and has a fabulous raised play area, composite decking and is completely enclosed, perfect for young children. The detached garage provides that additional storage every family requires. There is also plenty of room for parking with brick paved driveways which has room for 4 cars.
This impressive home has many key features from the spacious rooms to the meticulous presentation. Properties of this calibre are a rare find, internal viewing is highly recommended to fully appreciate everything this home has to offer.
Room Measurements
- HALLWAY:
- Porcelain tiled, double panelled radiator.
- DOWNSTAIRS W.C:
- White suite comprising of low flush W.C, wash hand basin with mixer taps, double panelled radiator, partly tiled walls, extractor fan, porcelain tiled flooring.
- LOUNGE: 4.52m x 3.96m (14' 10" x 13' 0")
- Feature media wall with feature electric fire inset, laminate wood flooring, double panelled radiator.
- FAMILY ROOM: 3.61m x 3.33m (11' 10" x 10' 11")
- Double panelled radiator.
- MODERN FITTED KITCHEN: 5m x 4.57m (16' 5" x 15' 0")
- Excellent range of high and low level units, Quartz work surfaces, sink inset with mixer taps, 4 ring ceramic hob, built in oven & microwave, wine cooler, integrated fridge / freezer, integrated washing machine, integrated dishwasher, larder cupboard, recessed spot lighting, granite splash back. Feature island, double panelled radiator, porcelain tiled floor.
- LANDING:
- Hotpress with Warmflow tank & shelving, panelled radiator.
- BEDROOM (1): 5.82m x 6.4m (19' 1" x 21' 0")
- Laminate wood flooring, double panelled radiator.
- ENSUITE SHOWER ROOM:
- White suite comprising of, shower enclosure, low flush W.C, wash hand basin with mixer taps & vanity unit, fully tiled walls, ceramic tiled flooring, extractor fan, towel radiator.
- BEDROOM (2): 4.65m x 3m (15' 3" x 9' 10")
- Panelled radiator.
- BEDROOM (3): 3.61m x 3.35m (11' 10" x 11' 0")
- Laminate wood flooring, panelled radiator.
- BEDROOM (4): 4.55m x 3m (14' 11" x 9' 10")
- Panelled radiator.
- LANDING:
- BEDROOM (5): 9.3m x 7.14m (30' 6" x 23' 5")
- Laminate wood flooring, eaves storage, double panelled radiator x 2.
- BATHROOM:
- White suite comprising of panelled bath with bath / shower mixer taps, low flush W.C, wash hand basin with mixer taps & vanity unit, shower enclosure, ceramic tiled flooring, fully tiled walls, chrome towel rail, recessed spot lighting.
- DETACHED GARAGE:
- Roller door, light & power, gas fired central heating boiler.
- To the front: Extensive garden laid in lawn. To the rear: Private enclosed garden, laid in lawn, fabulous play area, patio, composite decking, outside light, tap & car charging point. Excellent car parking up to 4 cars.
Ground Floor
First Floor
Second Floor
First Floor
Outside
Housing Tenure
Type of Tenure
Not Provided

Legal Fees Calculator
Making an offer on a property? You will need a solicitor.
Budget now for legal costs by using our fees calculator.
Solicitor Checklist
- On the panels of all the mortgage lenders?
- Specialists in Conveyancing?
- Online Case Tracking available?
- Award-winning Client Service?
Home Insurance
Compare home insurance quotes withLife Insurance
Get a free life insurance quote withIs this your property?
Attract more buyers by upgrading your listing
Contact TMC Estate Agents (Finaghy)
OR
Recently Viewed
£345,000



















































