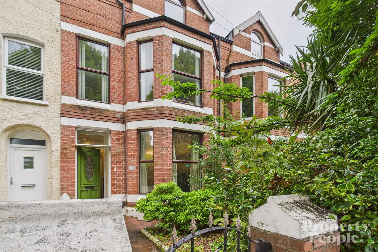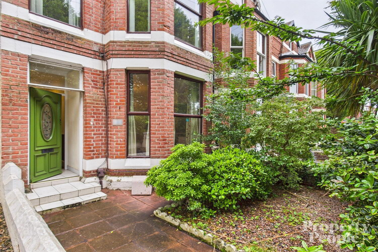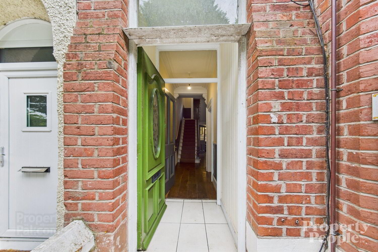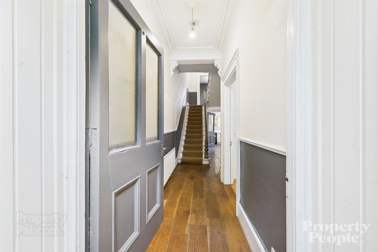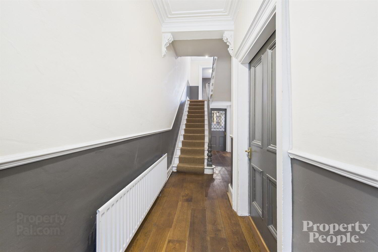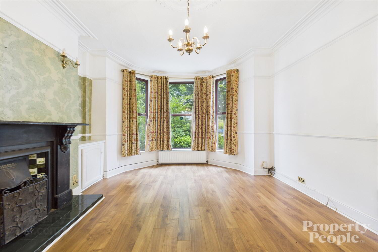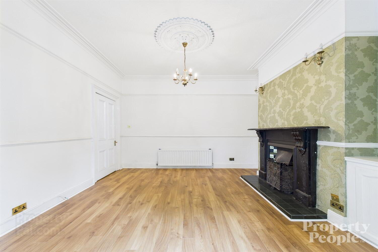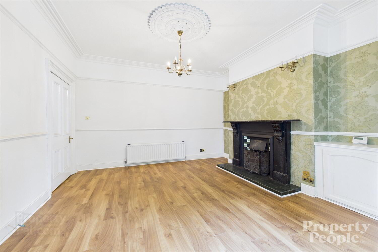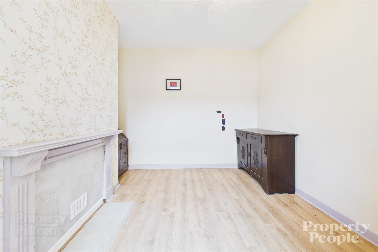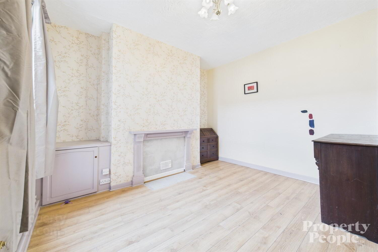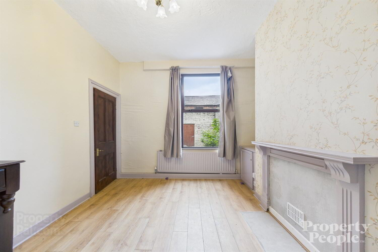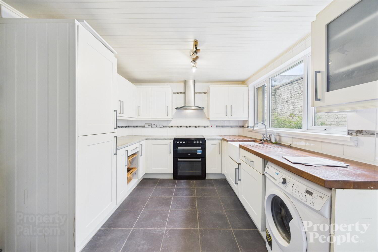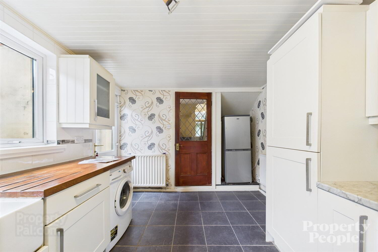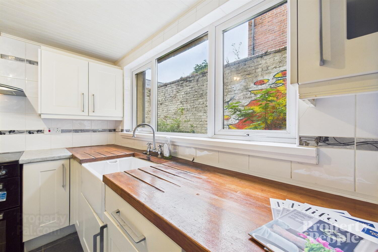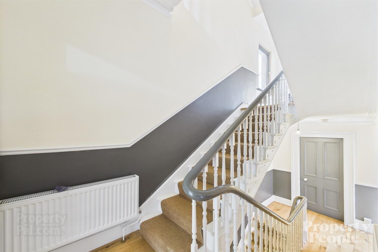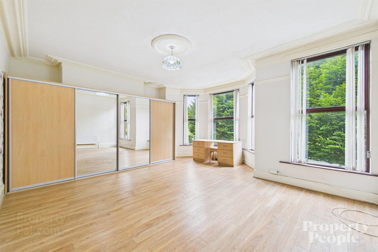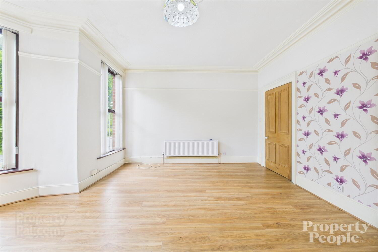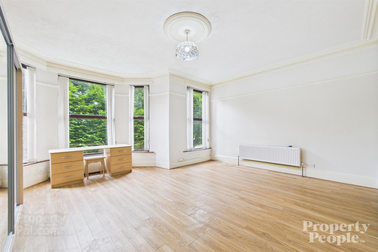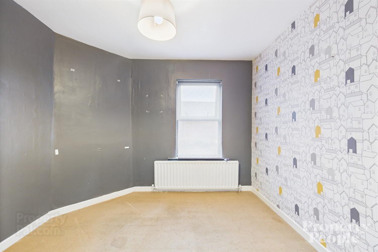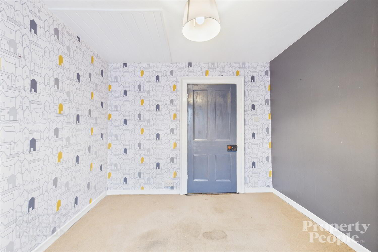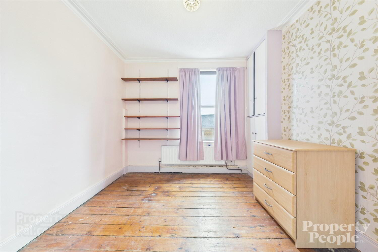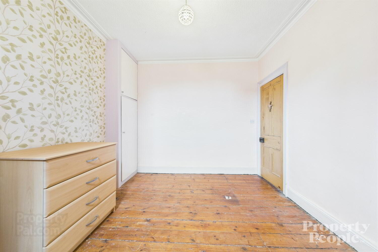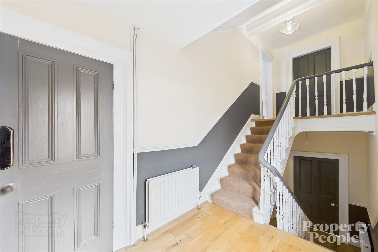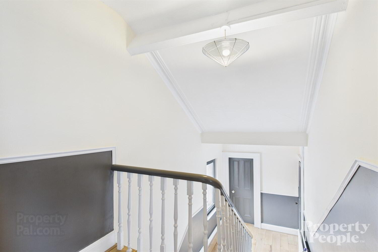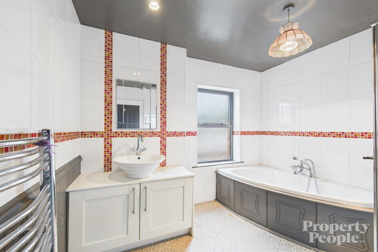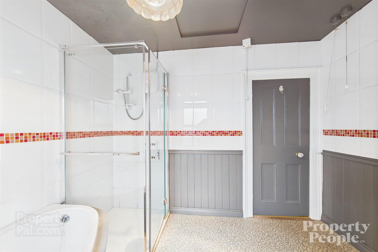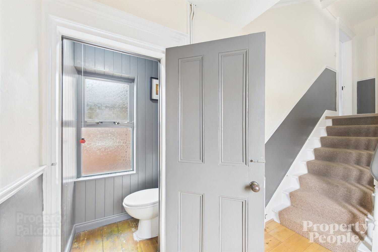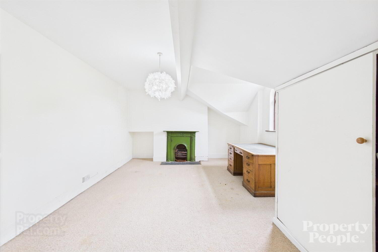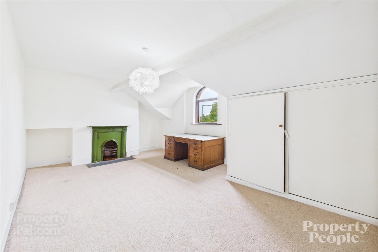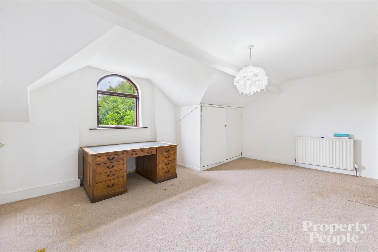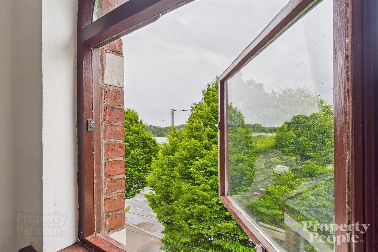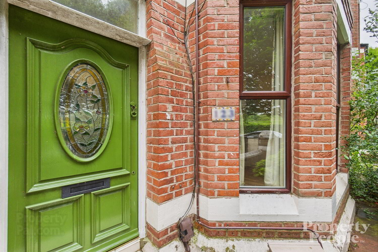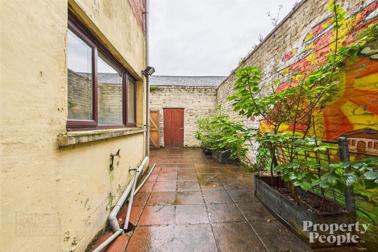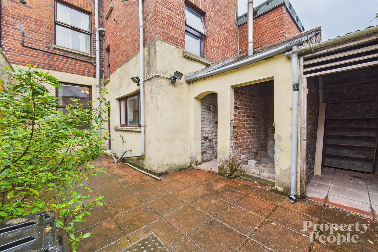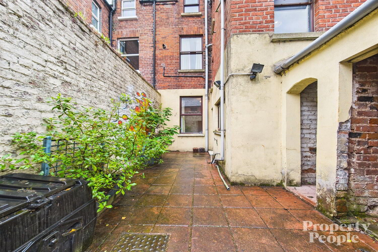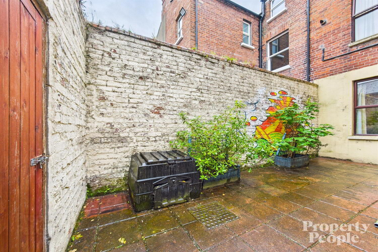Sale agreed
123 Cavehill Road, Belfast, BT15 5BJ
Sale agreed
Property Overview
Status
Sale Agreed
Style
Terrace House
Bedrooms
5
Bathrooms
2
Receptions
2
Property Features
Tenure
Not Provided
Energy Rating
Broadband
*³
Property Financials
Price
Last listed at £195,000
Rates
£1,247.09 pa*¹
Additional Information
- Bright and spacious mid terrace home
- Five generous bedrooms
- Two separate reception rooms
- Modern fitted kitchen with a good range of high and low level units
- Family bathroom suite
- Enclosed front and rear yard
- On street layby parking
- Fully double glazed and gas fired central heating
- Convenient and popular location just off the Antrim Road
- No ongoing chain
The property would comprise a welcoming entrance hall with two separate reception rooms, a modern fitted kitchen with a good range of high and low level units, five generous bedrooms and a family bathroom with separate WC.
This property is an ideally located within walking distance to local shops, schools and public transportation networks, ideal not only for families but for professionals needing to commute into Belfast city Centre or further afield.
This house is bright and spacious with well-appointed rooms throughout, whilst the property might benefit from some decorative updating it has been well cared for and looked after over the years, making it move and ready whilst giving you the perfect opportunity to put your own stamp on this home.
If you would like further information or to arrange an appointment, please visit www.propertypeopleni.com or call the offices on 02890747300.
Entrance Porch
Tiled floor wooden panelled walls leading to ...
Entrance Hallway
A welcoming entrance hallway with feature high ceilings with cornice surround, hardwood flooring and a single panelled radiator.
Living Room
A fantastic bright and spacious living room with feature high ceilings and a bay window that floods the room with natural light, aspect overlooking front garden area, open fire with tiled hearth, laminated wooden floor and electrical box. An ideal room for relaxation and entertaining with family and friends.
Dining Room
A generous dining room with aspect view over rear yard area, feature high ceilings, laminated wooden floor and single panel radiator.
Kitchen
A modern fitted kitchen with a good range of high and low level units, Belfast sink, space for freestanding electric hob and oven with stainless steel extractor fan over, plumbed for washing machine and space for freestanding fridge freezer.
Landing
A bright and spacious landing area with hardwood flooring, feature high ceilings with cornice and panel radiator.
Bedroom 5
A comfortable single bedroom with carpet flooring and single panel radiator, rear view aspect over yard area.
Bedroom 3
A bright double bedroom with rear view aspect over yard area, built in storage hot press for gas boiler and storage cupboard, hardwood flooring, feature high ceilings with cornering and panelled radiator.
Bedroom 1
A fantastic bright and spacious master bedroom with feature bay window that floods the room with natural light, further feature high ceilings and cornice surround , wall to wall built in storage slide robes, laminated wooden floor and panel radiator.
Landing
Carpeted stairs to the second-floor landing providing access to top floor, hardwood floor and double panel radiator.
Family Bathroom
Family bathroom suite comprising a bowl wash handbasin with mixer tap and vanity unit, a deep tub bath with mixer tap and telephone hand held shower head and separate corner shower cubicle with electric shower. Mosaic tile lino effect flooring, tiled walls with lower wooden panel and wall lighted chrome ladder radiator.
W.C
Separate single WC
Bedroom 2
A fantastic bright and spacious double bedroom nestled away on the top floor boosting views over Swan Lake waterworks whilst mature trees provide privacy it also allows for the room to be flooded with natural light. The room would have a feature fireplace, benefit from a built in storage wardrobe, carpet flooring, and a double panelled radiator.
Bedroom 4
A bright double bedroom with rear aspect of view over yard area, carpeted floor and double panel radiator.
Garden
A welcoming front entrance yard with mature tree lined street and bushes providing privacy from passersby. To the rear, a privately enclosed backyard area, an ideal outdoor space for relaxing and taking in some fresh air or entertaining with family and friends over the summer barbecues. You would have three open storage sheds and an outside tap.
Travel Time From This Property

Important PlacesAdd your own important places to see how far they are from this property.
Agent Accreditations





