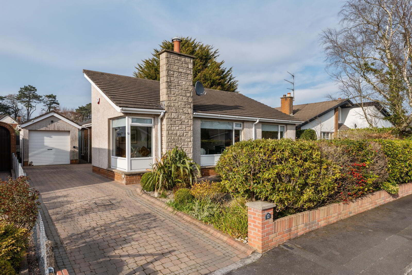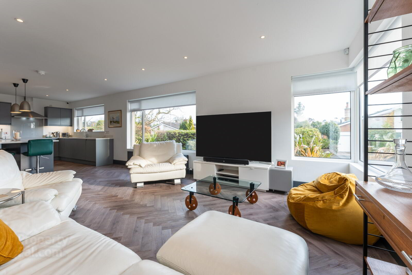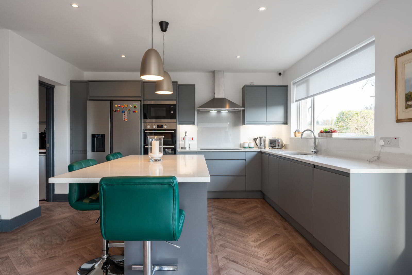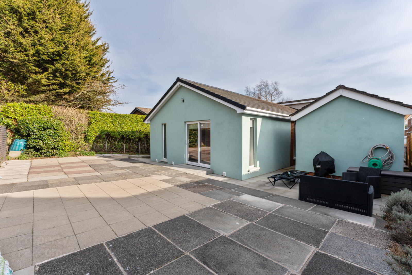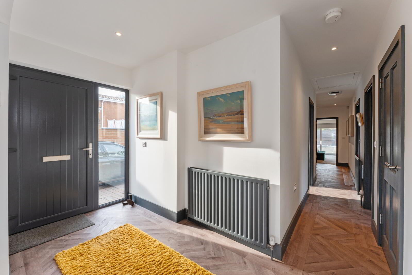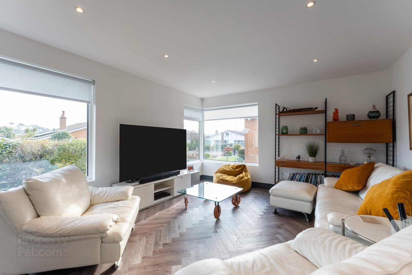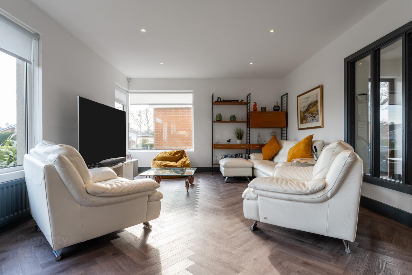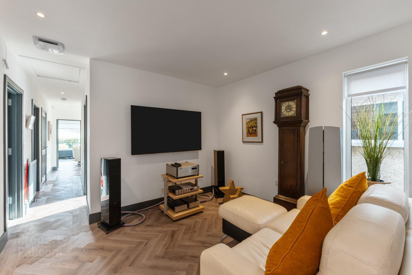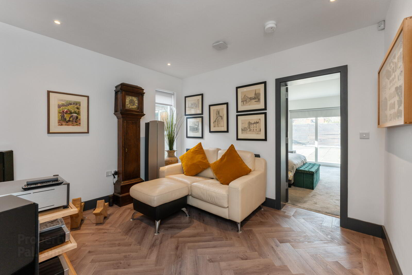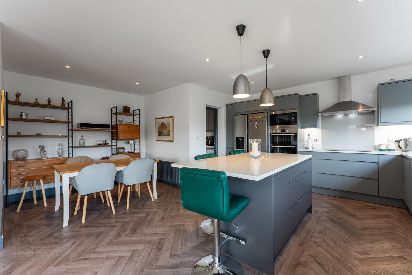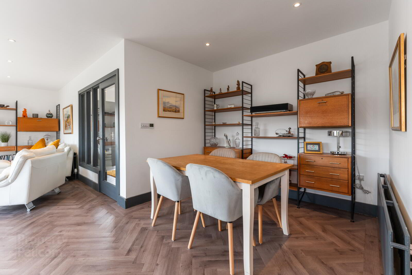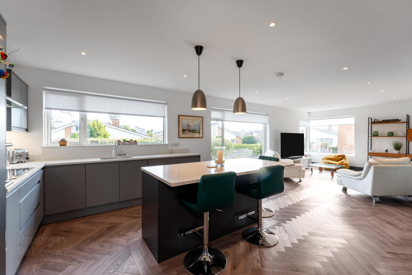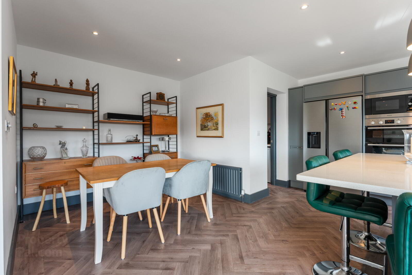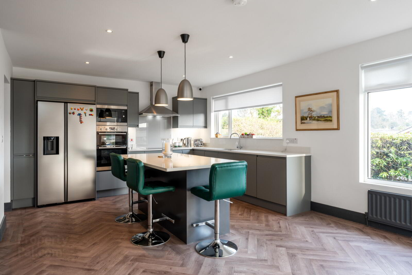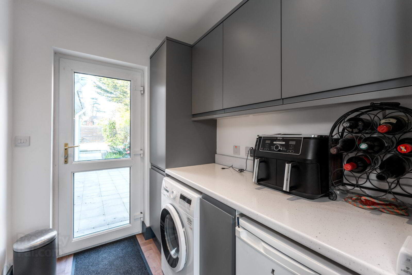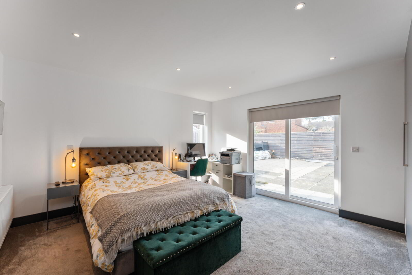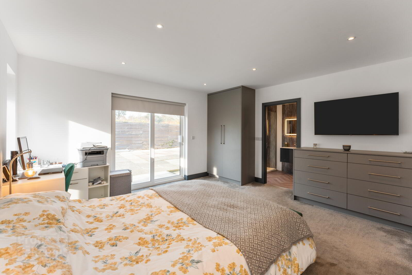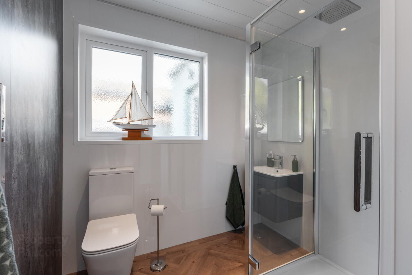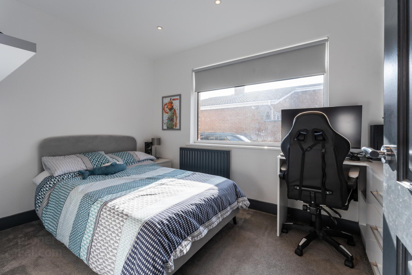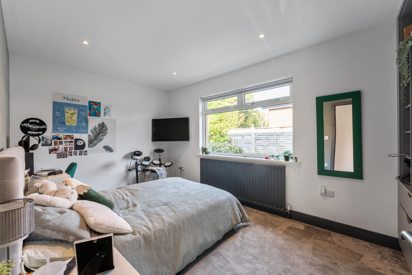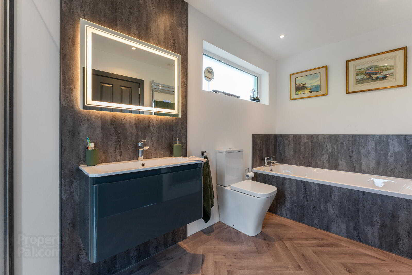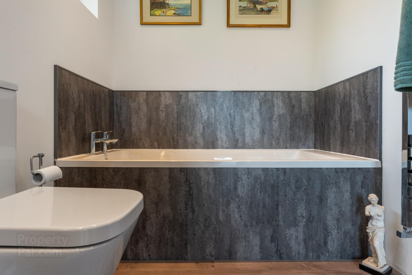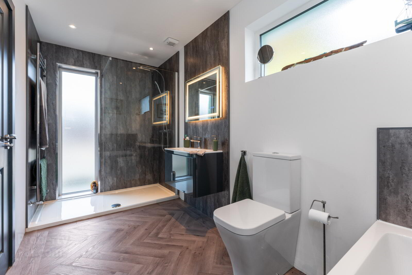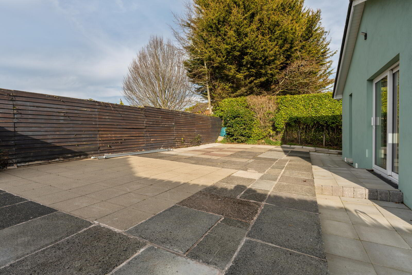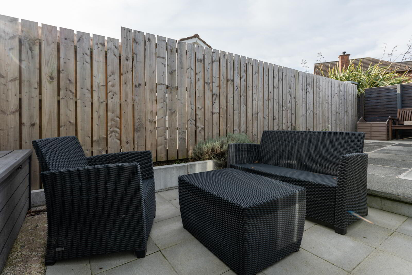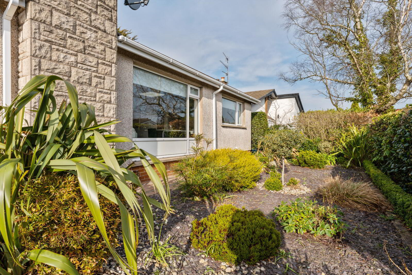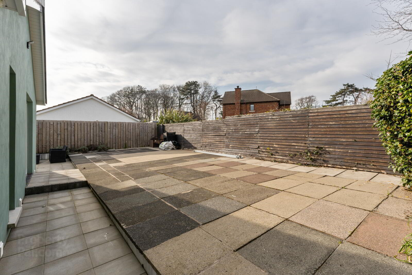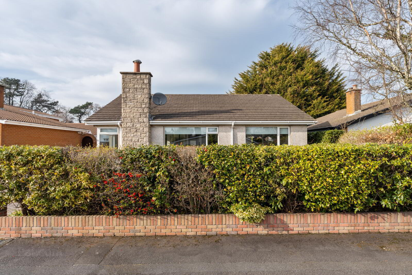Sale agreed
12 Carolsteen Drive, Helens Bay, Bangor, BT19 1HJ
Sale agreed
Property Overview
Status
Sale Agreed
Style
Bungalow
Bedrooms
3
Bathrooms
2
Receptions
2
Property Features
Tenure
Not Provided
Energy Rating
Broadband
*³
Property Financials
Price
Last listed at Offers Over £399,950
Rates
£1,955.29 pa*¹
Additional Information
- Immaculately presented three bedroom bungalow
- Re-wire, re-plumb and new boiler installed in summer 2023
- Situated in a popular, quiet, residential location within Helens Bay
- Large open plan kitchen, living and dining space to the front of the house
- Kitchen with integrated appliances and large island with casual dining
- Utility room
- Three bedrooms
- Principal bedroom with large en suite and sliding doors to rear patio
- Main bathroom
- Snug area which could be used as an office space also
- Gas central heating
- Detached garage
- Off street driveway parking
- Low maintenance gardens to front and rear
- Gas heating
- Double glazed windows
- Convenient location walking distance to Helens Bay train halt and Helens Bay beach
- Ground Floor
- PVC panelled entrance door with glazed side panel.
- Entrance Hall
- Engineered parquet wood floor, recessed lighting, cloaks cupboard with communications hub, access to partially floored roofspace via Slinsby ladder.
- Open Plan Living/Dining/Kitchen
- 9.83m x 6.07m (32'3" x 19'11")
Contemporary kitchen with an excellent range of high and low level units with Quartz worktops, 1.5 bowl stainless steel sink unit with mixer taps, 4 ring induction hob with stainless steel extractor hood, integrated double oven, integrated microwave, recess for fridge freezer, integrated dishwasher, island with breakfast bar dining, living area, dining area for 6 people, recessed lighting, engineered parquet wood flooring. - Utility Room
- 2.06m x 1.73m (6'9" x 5'8")
Fitted units, Worcester Bosch combi boiler, plumbed for washing machine, PVC door to rear, recessed lighting, engineered parquet wood flooring. - Shower Room
- Low flush WC, wash hand basin, shower cubicle with chrome thermostatic fitment, chrome heated towel radiator, engineered parquet wood floor, recessed lighting, storage cupboard.
- Bedroom 3
- 3.68m x 2.44m (12'1" x 8'0")
Fitted wardrobes and drawers, open shelving and desk, recessed lighting. - Bedroom 2
- 4.72m x 2.82m (15'6" x 9'3")
Fitted wardrobes and drawers, recessed lighting. - Snug/Office Space
- 3.45m x 3.18m (11'4" x 10'5")
Engineered parquet wood flooring, recessed lighting. - Bedroom 1
- 4.42m x 4.11m (14'6" x 13'6")
Fitted wardrobes and drawers, recessed lighting, sliding glazed doors to rear garden. - Ensuite Bathroom
- Low flush WC, wash hand basin with illuminated de-mist mirror above, panelled bath, large walk in shower with chrome thermostatic fitments, chrome heated towel radiator, engineered parquet wood floor, recessed lighting.
- Outside
- Garage
- 5.92m x 2.74m (19'5" x 9'0")
Roller shutter door, power and light, fitted units. - Garden
- Brick paver driveway to front, mature shrub beds and hedge boundary, access to garage. Fully paved patio to rear with secure fence boundary.
Travel Time From This Property

Important PlacesAdd your own important places to see how far they are from this property.
Agent Accreditations





