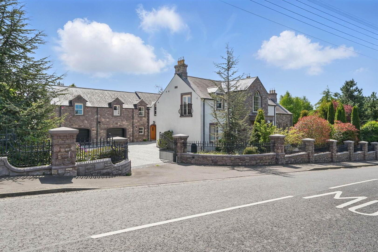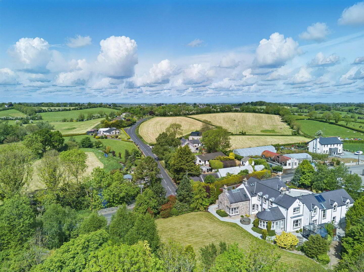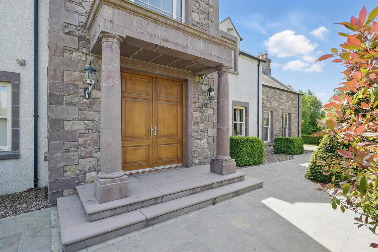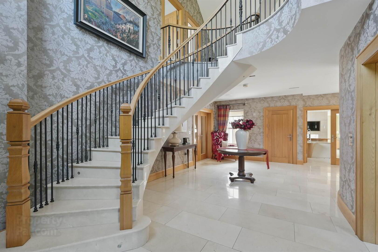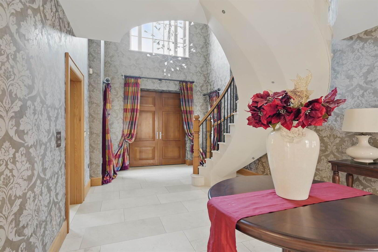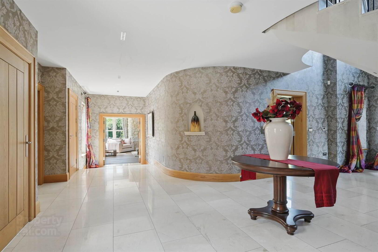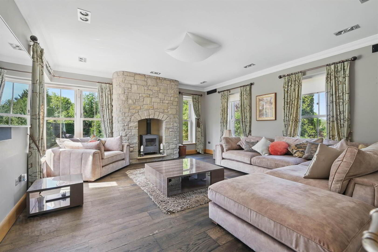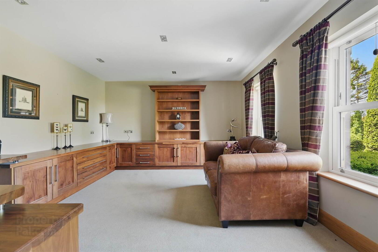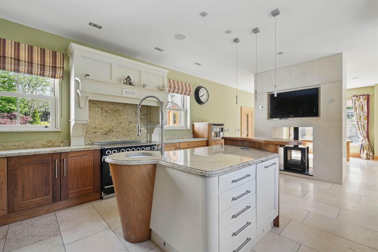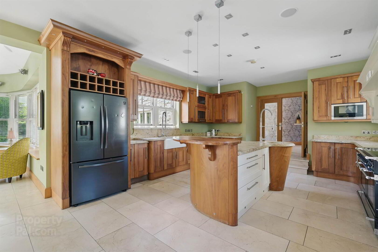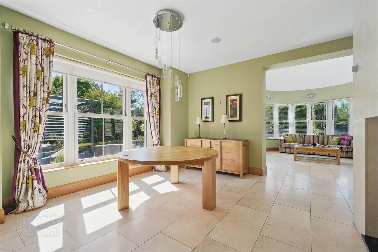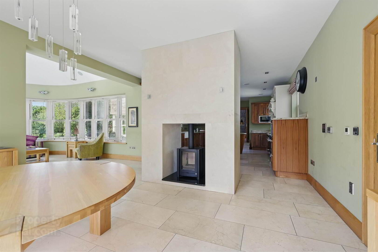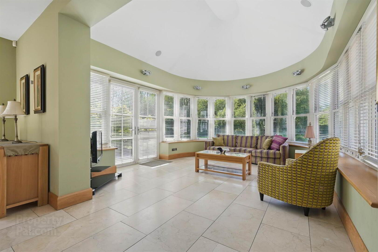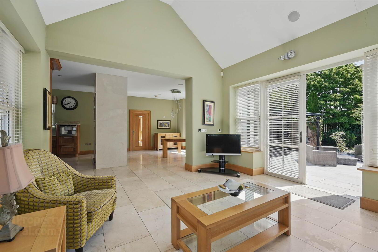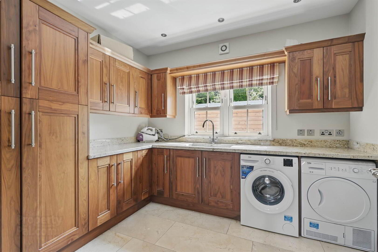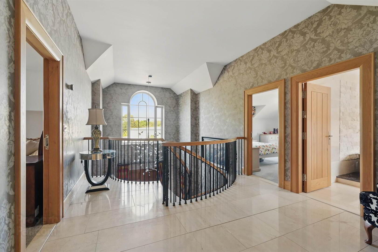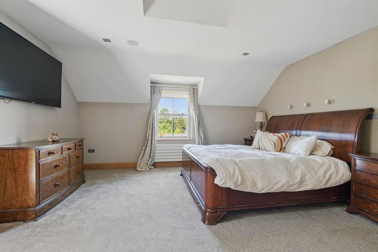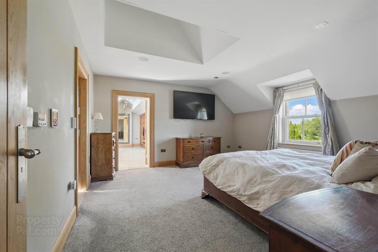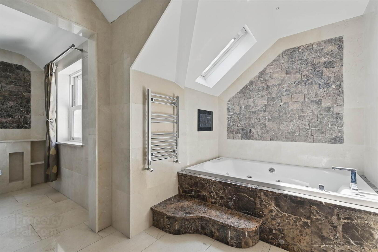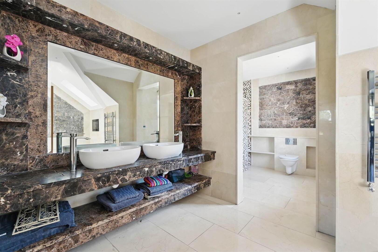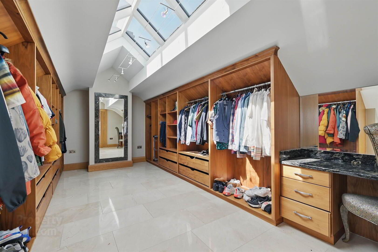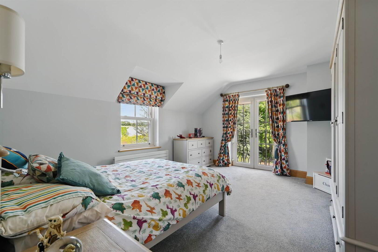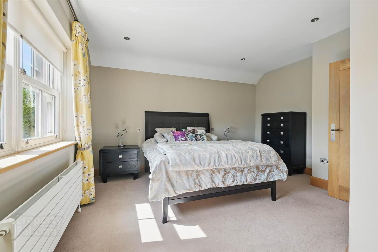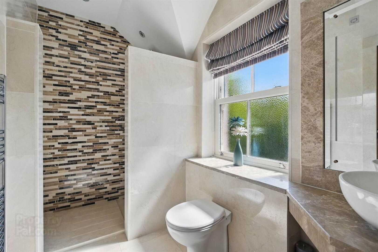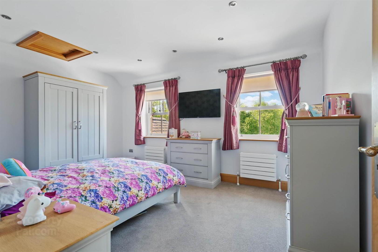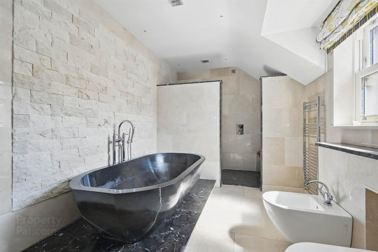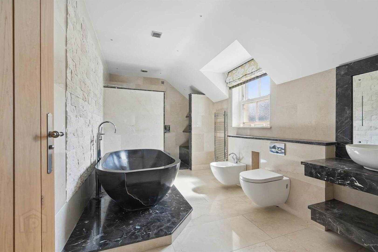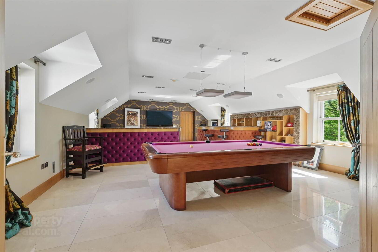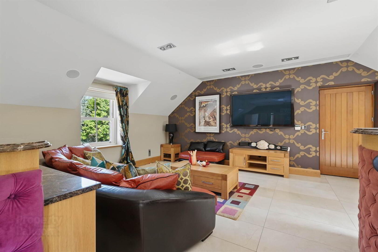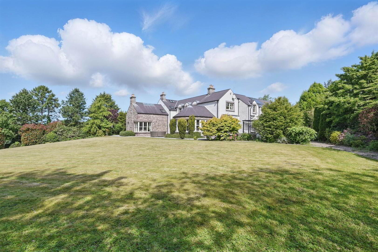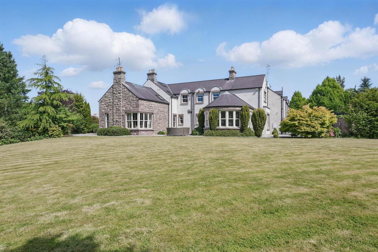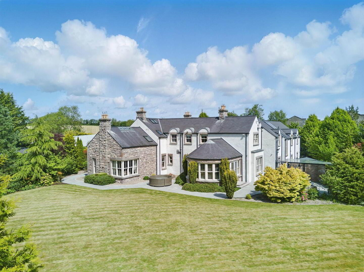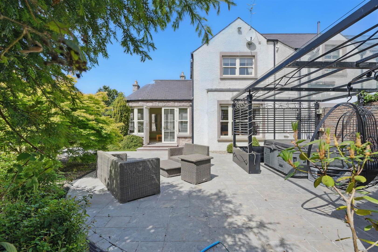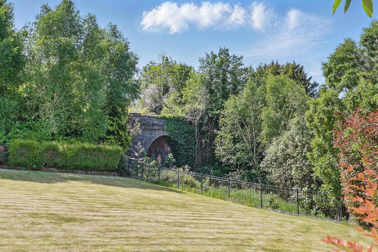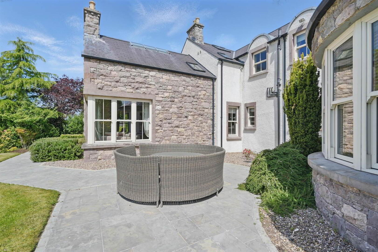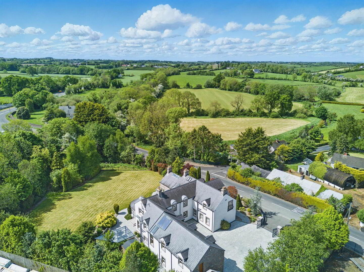Stonebridge House, 118 Battlehill Road, Richhill, BT61 8QJ
Offers Around £1,100,000
Property Overview
Status
For Sale
Style
Detached House
Bedrooms
4
Receptions
5
Property Features
Tenure
Not Provided
Energy Rating
Heating
Oil
Broadband
*³
Property Financials
Price
Offers Around £1,100,000
Stamp Duty
Rates
£4,223.60 pa*¹
Typical Mortgage
Additional Information
Immaculate Four Bedroom and Five Reception Room Detached Family Home Ideally Positioned Between Portadown and Armagh
Built in 2010 with Fixtures and Fittings of the Highest Standard Throughout
Professionally Landscaped Site Circa 1 Acre Providing Excellent Entertaining Space
Ease of Access to Local Leading Schools with Main Arterial Road Access to Belfast International Airport and Belfast City Airport
Excellent Transport Links to Belfast, Portadown, Armagh, Newry and Craigavon
Grand Reception Hall with Bespoke Marble Staircase
Two Front Reception Rooms and Further Office / Snug with Built in Cabinetry
Open Plan Kitchen Diner with Bespoke Fully Fitted Kitchen and Breakfast Island
Sun Room with Wood Burning Stove and Built in High Level TV Enclosure
Downstairs WC, Downstairs Bathroom and Separate Utility Room
Four Double Bedrooms, Three With Luxurious En-Suite Bathrooms and Main Bedroom Providing a Fully Fitted Walk in Wardrobe
Separate Family Bathroom with Modern White Suite
Integral Double Garage with Electric Doors and Backup Generator
Electric Gates with Intercom and Camera Leading to a Sweeping Cobbled Driveway with Space for Several Cars, Boat or Mobile Home
Private Gardens Laid in Lawns Circa 1 Acre with Array of Shrubs and Trees
Surrounding Patio and Walkways Ideal for Outdoor Entertaining
Underfloor Oil Fired Central Heating and High Performance Double Glazing Throughout
- No Onward Chain
-
- Early Viewing Highly Recommended By Private Appointment
This popular address offers ease of access for the city commuter and is ideally positioned between Portadown and Armagh with a range of local amenities including many popular restaurants, shops and leading local schools. The property provides excellent access routes to both Belfast International and Belfast City Airport for the daily commuter.
In short ground floor of the property provides a grand reception hall, open plan fully fitted kitchen diner leading to a sun room, utility room, downstairs WC, downstairs bathroom, two separate front reception rooms and a snug / office with range of built in cabinetry and storage. The first floor of the property provides four double bedrooms, three with luxurious en-suite bathroom and the main bedroom providing a further walk in wardrobe, separate family bathroom with modern white suite and an entertainment suite with built in bar area.
The property further benefits from high performance double glazing, underfloor oil fired central heating, garage backup generator, double integral garage currently functioning as a home gym, surrounding CCTV system, automatic front gates and intercom system and a built in media system.
Externally the property provides a professionally landscaped site circa 1 acre approached via electric gates with a sweeping cobbled driveway and surrounding walkways. The surrounding gardens contain an array of shrubs and plants with further garden areas laid in lawns and raised private patio areas which are ideal for outdoor entertaining.
Ground Floor
- COVERED ENTRANCE:
- Solid wooden double doors to . . .
- ENTRANCE HALL:
- Grand entrance hall with polished tiled floor and marble spiral staircase to first floor, high level picture window, additional built-in storage cupboard.
- LIVING ROOM:
- 6.15m x 5.79m (20' 2" x 19' 0")
(at widest points). Triple aspect windows, low voltage recessed spotlighting, cast iron wood burning stove, stone feature fireplace, cornice ceiling. - OFFICE:
- 4.75m x 4.06m (15' 7" x 13' 4")
(at widest points). Outlook to front range of built-in bespoke furniture and cabinets, low voltage recessed spotlighting, French doors leading to . . . - KITCHEN:
- 6.55m x 4.78m (21' 6" x 15' 8")
(at widest points). Bespoke fully fitted kitchen with range of solid wood high and low level units, marble worktops and upstands, ceramic sink with chrome mixer tap and hose attachment, space for American style fridge freezer, built-in wine rack, built-in cabinets, built-in high level microwave, space for range style cooker, breakfast island with marble worktops, additional built-in storage, built-in sink with chrome mixer tap, cast iron wood burning stove with Portuguese limestone surround, built-in space for high level TV, recessed spotlighting, tiled floor. - DINING AREA:
- 5.46m x 4.78m (17' 11" x 15' 8")
Access to sun room, outlook to rear, tiled floor, low voltage spotlighting. - SUN ROOM:
- 4.98m x 4.34m (16' 4" x 14' 3")
(at widest points). Double glazed French doors to rear patio garden, high vaulted ceiling, polished tiled floor, surrounding panoramic window. - FAMILY ROOM:
- 6.53m x 4.93m (21' 5" x 16' 2")
(at widest points). Triple aspect, feature fireplace and cornice ceiling. - DOWNSTAIRS W.C.:
- White suite comprising wall hung WC with push button, floating wash hand basin with chrome mixer tap, built-in marble shelving, fully tiled walls, tiled floor, built-in mirror with low voltage spotlighting.
- REAR HALLWAY:
- Stairs to first floor landing and access to double garage.
- UTILITY ROOM:
- 3.38m x 3.1m (11' 1" x 10' 2")
(at widest points). Marble worktops and upstands, range of high and low level units, built-in sink with chrome mixer tap, plumbed for washing machine and tumble dryer, tiled floor, extractor fan, low voltage recessed spotlights. - SHOWER ROOM:
- White suite comprising wall hung wc, built-in sink with marble worktop and chrome mixer tap, corner shower unit with chrome thermostatic control valve and telephone attachment.
First Floor
- LANDING:
- Fully tiled floor and rear hallway with recessed spotlighting.
- BEDROOM (1):
- 4.75m x 4.57m (15' 7" x 15' 0")
(at widest points). Skylight. - ENSUITE BATHROOM:
- White suite comprising wall hung wc with push button, fully tiled walls, tiled floor, jack and jill sink wtih chrome mixer tap, marble worktop and built-in surround with built-in mirror, tiled jacuzzi bath with mixer tap and water jets, built-in TV, chrome heated towel rail, window and Velux window, walk-in shower with surrounding tiled wall, chrome thermostatic control valve, telephone attachment and rainfall shower head.
- WALK-IN DRESSING ROOM:
- 6.15m x 4.67m (20' 2" x 15' 4")
(at widest points). High vaulted ceiling and Velux windows, polished tiled floor, built-in storage, shelving and cabinets, dressing area. - BEDROOM (3):
- 4.93m x 3.99m (16' 2" x 13' 1")
(at widest points). Dual aspect, uPVC double glazed French doors to Juliett balcony, access hatch to roofspace. - BEDROOM (2):
- 4.65m x 4.27m (15' 3" x 14' 0")
(at widest points). Low voltage recessed apotlighting. - ENSUITE SHOWER ROOM:
- White suite comprising wall hung wc, floating wash hand basin with chrome mixer tap, fully tiled walls and tiled floor, walk-in shower with fully tiled shower enclosure with thermostatic control valve and telephone attachment and rainfall shower head, low voltage recessed spotlighting.
- BEDROOM (4):
- 4.55m x 3.23m (14' 11" x 10' 7")
Outlook to rear, access hatch to roofspace. - FAMILY BATHROOM:
- Comprising low flush wc with push button, bidet with chrome mixer tap, floating wash hand basin with chrome mixer tap and marble worktop with built-in mirror, free standing marble bath with chrome mixer tap and telephone attachment, fully tiled walls, tiled floor, chrome heated towel rail, walk-in shower with seating area and shower with chrome thermostatic control valve and telephone attachment and rainfall shower head.
- BILLIARD ROOM:
- 6.25m x 3.07m (20' 6" x 10' 1")
(at widest points). Polished tiled floor. Open to . . . - SITTING ROOM:
- 6.55m x 6.25m (21' 6" x 20' 6")
(at widest points). Polished tiled floor, dual aspect , high vaulted ceiling, low voltage recessed spotlighting, built-in bar area with range of built-in cabinets and built-in storage, rear door with access to rear hallway.
Outside
- INTEGRAL DOUBLE GARAGE:
- 9.93m x 6.25m (32' 7" x 20' 6")
(at widest points). Double electric roller shutter doors , currently functioning as gym area with light and power, back-up generator. - Surrounding stone walls with electric entrance gates, intercom system and camera into combled front courtyard, off street parking for several cars, access to main house via side door, access to . . .
- Surrounding professionally landscaped and manicured gardens laid in lawns with an array of surrounding shrubs, trees and hedging, vast surrounding patio areas ideal for outdoor entertaining . Site stretching to circa 1 acre.
Directions
Battlehill Road is located off the Portadown Road and Dobbin Road roundabout.
--------------------------------------------------------MONEY LAUNDERING REGULATIONS:
Intending purchasers will be asked to produce identification documentation and we would ask for your co-operation in order that there will be no delay in agreeing the sale.
Travel Time From This Property

Important PlacesAdd your own important places to see how far they are from this property.
Agent Accreditations



