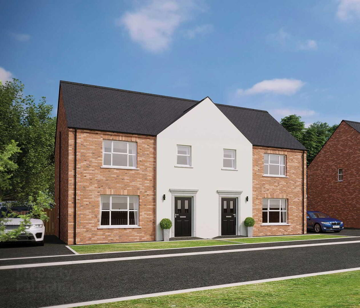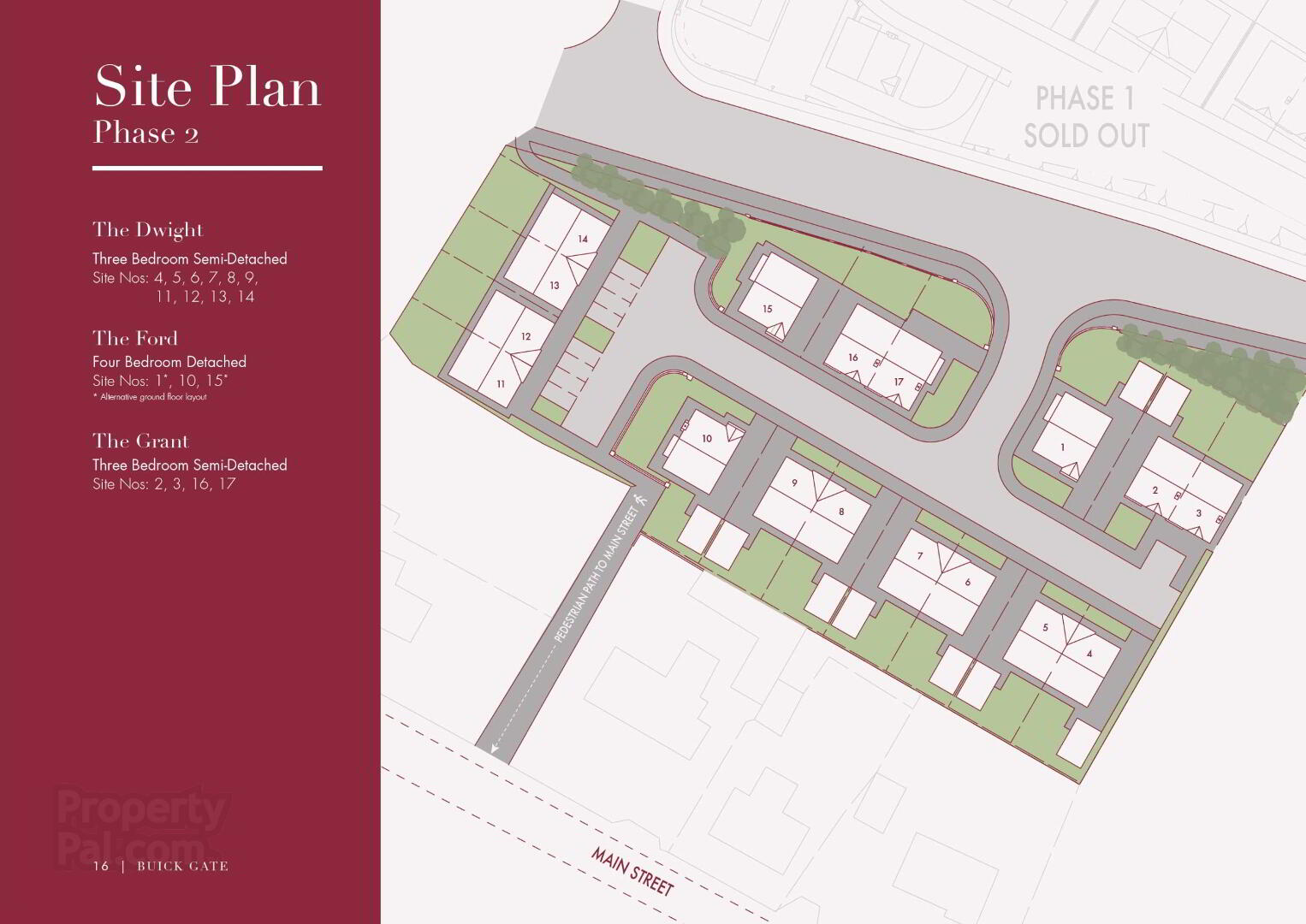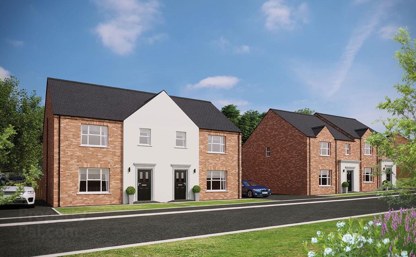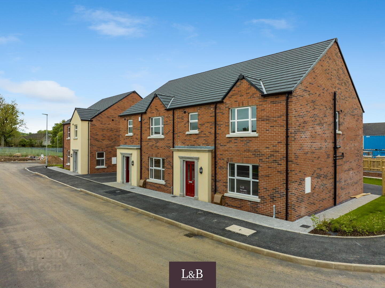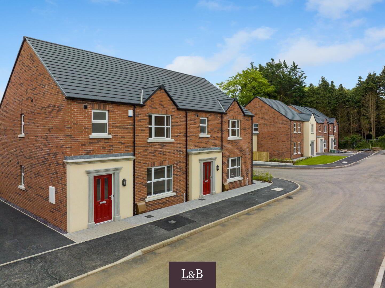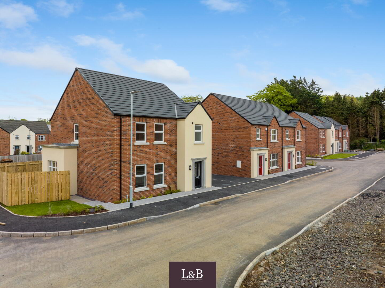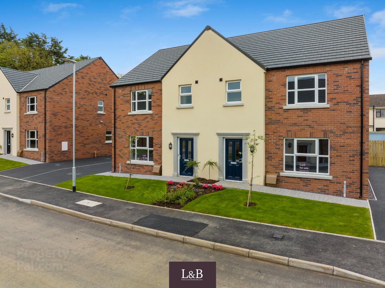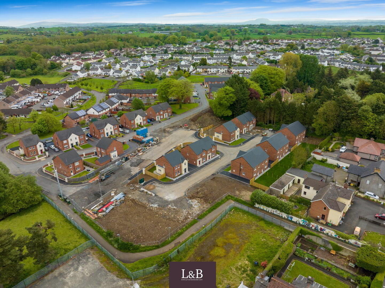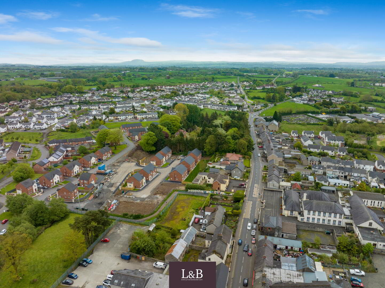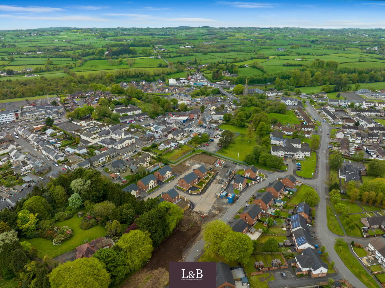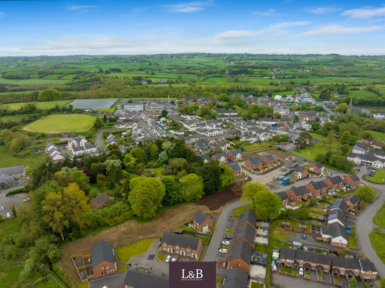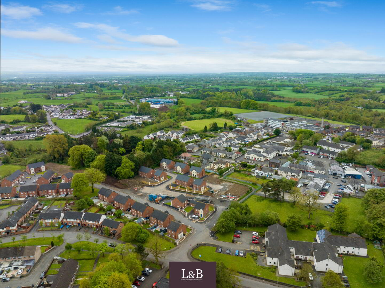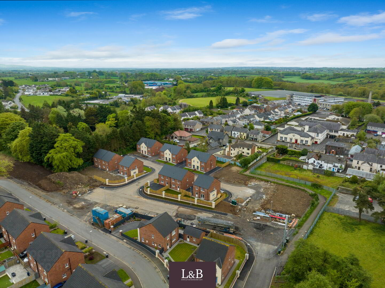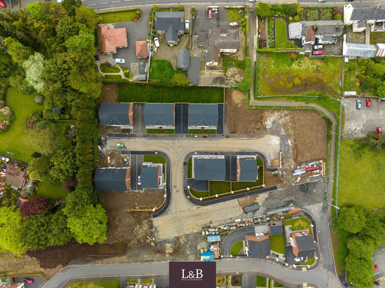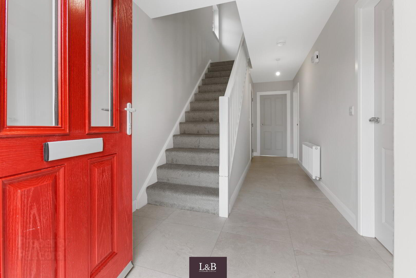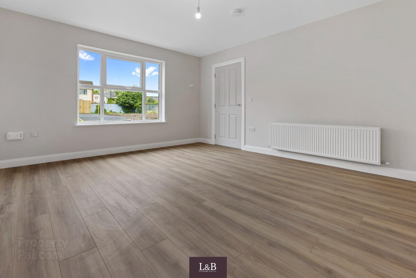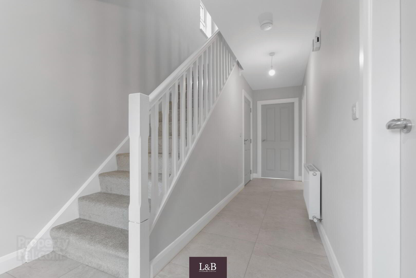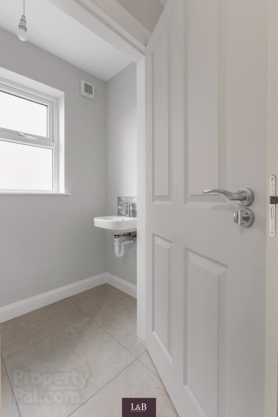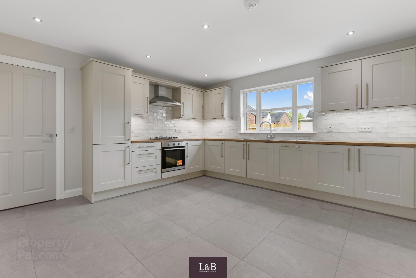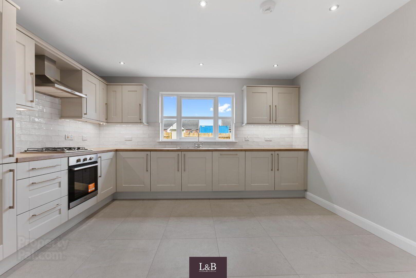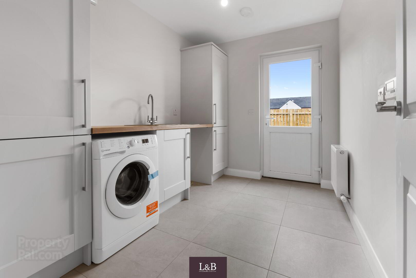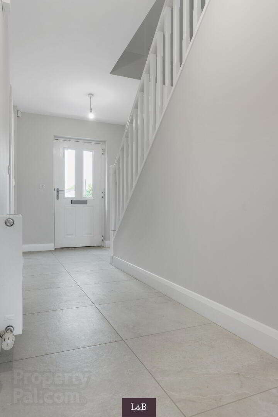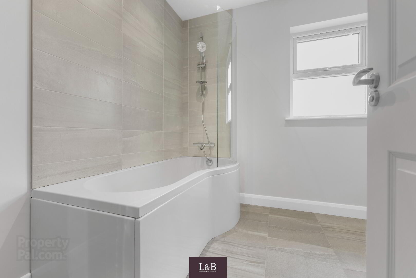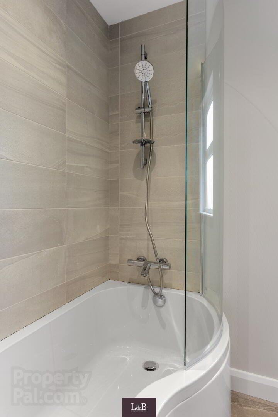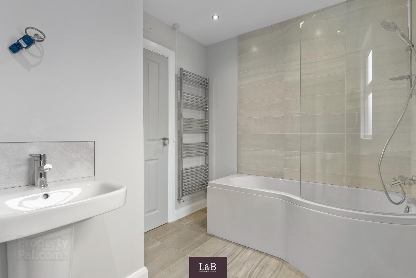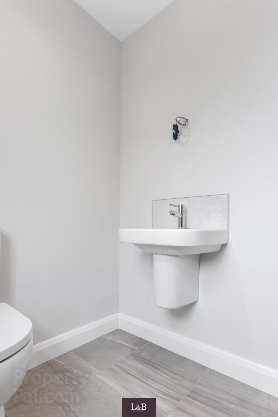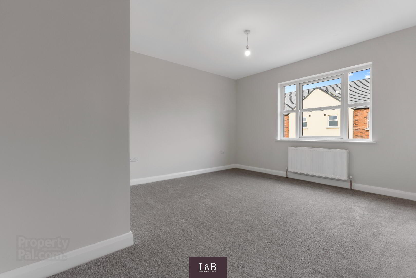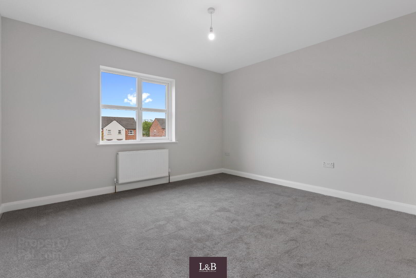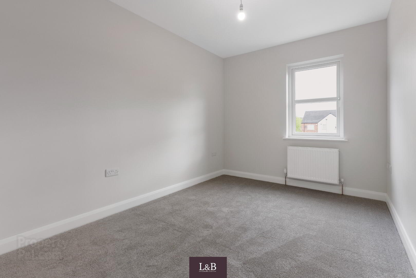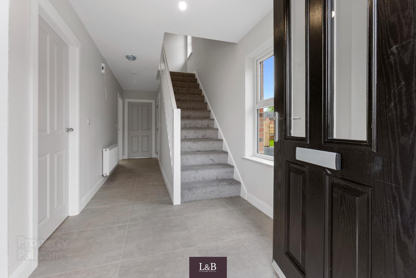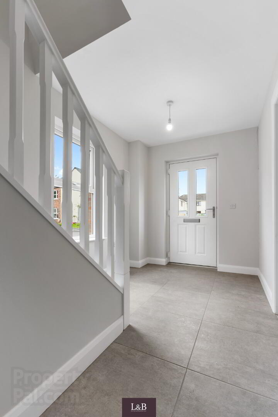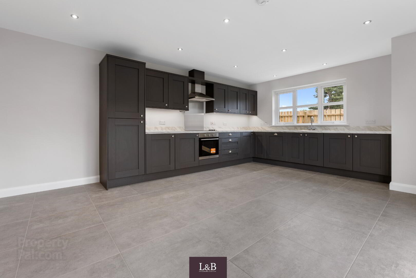The Dwight, Buick Gate, Cullybackey, Ballymena
This property forms part of the Buick Gate development
Sale agreed
Show Home Open By appointment only
Marketed by multiple agents
Property Overview
Status
Sale Agreed
Style
Semi-detached House
Bedrooms
3
Bathrooms
2
Receptions
1
Property Features
Size
110.7 sq m (1,192 sq ft)
Tenure
Not Provided
Heating
Gas
Property Financials
Price
Prices From £182,500 to £189,950

This property may be suitable for Co-Ownership. Before applying, make sure that both you and the property meet their criteria.
Buick Gate Development
| Unit Name | Price | Size |
|---|---|---|
| Site 8 Buick Gate | Sale agreed | 1,192 sq ft |
| Site 9 Buick Gate | Sale agreed | 1,192 sq ft |
| Site 7 Buick Gate | Sale agreed | 1,192 sq ft |
| Site 4 Buick Gate | Sale agreed | 1,192 sq ft |
| Site 5 Buick Gate | Sale agreed | 1,192 sq ft |
Site 8 Buick Gate
Price: Sale agreed
Size: 1,192 sq ft
Site 9 Buick Gate
Price: Sale agreed
Size: 1,192 sq ft
Site 7 Buick Gate
Price: Sale agreed
Size: 1,192 sq ft
Site 4 Buick Gate
Price: Sale agreed
Size: 1,192 sq ft
Site 5 Buick Gate
Price: Sale agreed
Size: 1,192 sq ft
Show Home Open Viewing
By appointment only
THE DWIGHT
Ground Floor:
Kitchen / Dining -16’ 5” x 12’ 6”
Lounge - 16’ 5” x 12’ 6”
WC - 6’ 6” x 3’ 1”
First Floor
Master Bedroom 12’ 7” x 10’ 2”
En Suite 7’ 3” x 5’ 1”
Bedroom 2 11’ 7” x 11’ 4”
Bedroom 3 11’ 4” x 8’ 3”
Bathroom 8’ 6” x 7’ 3”
Travel Time From This Property

Important PlacesAdd your own important places to see how far they are from this property.
