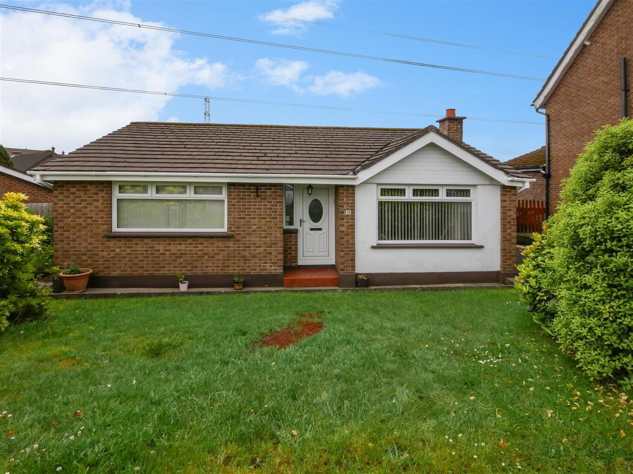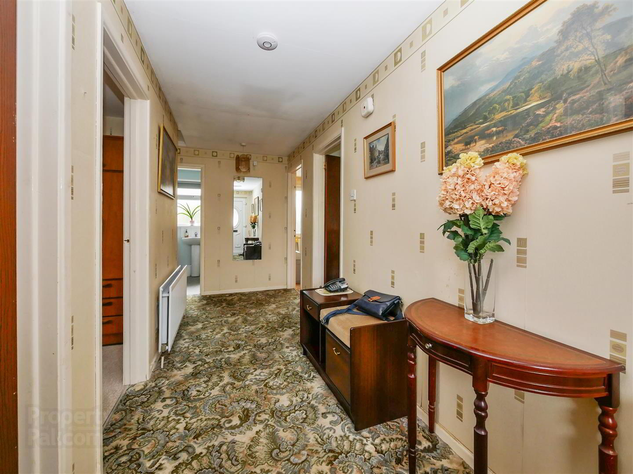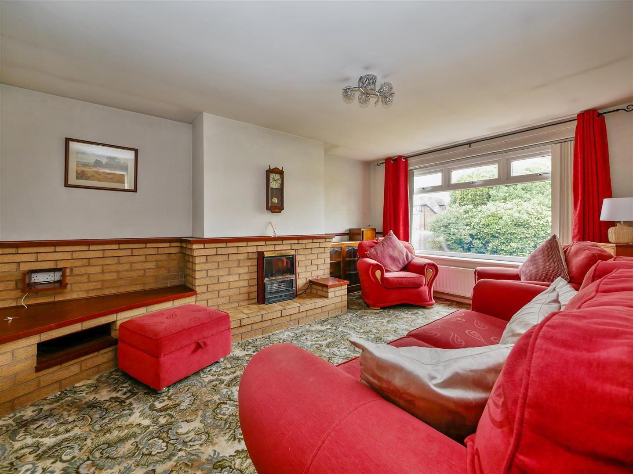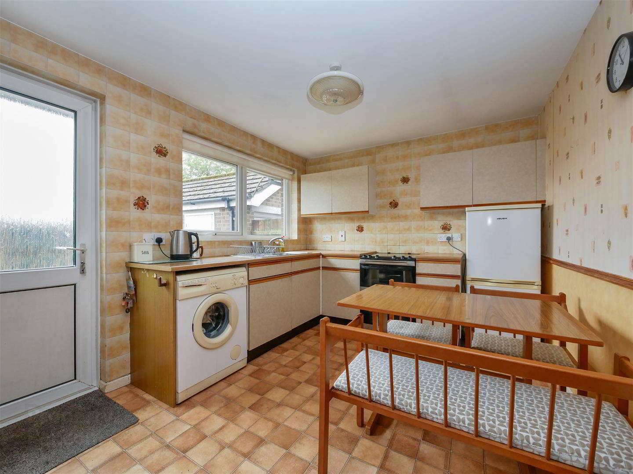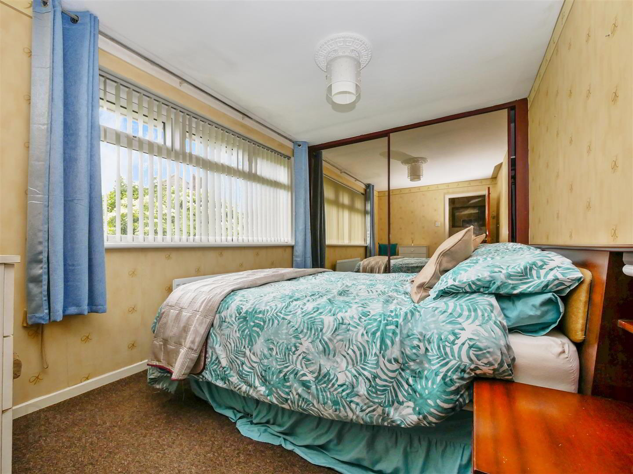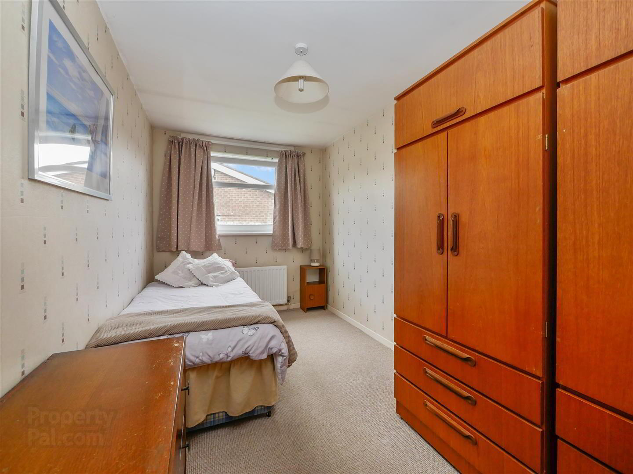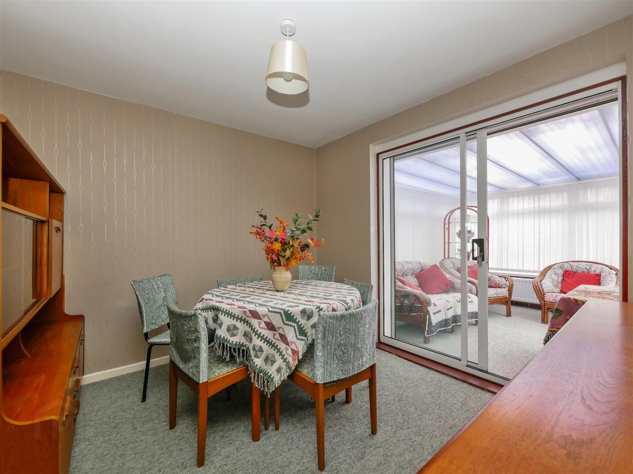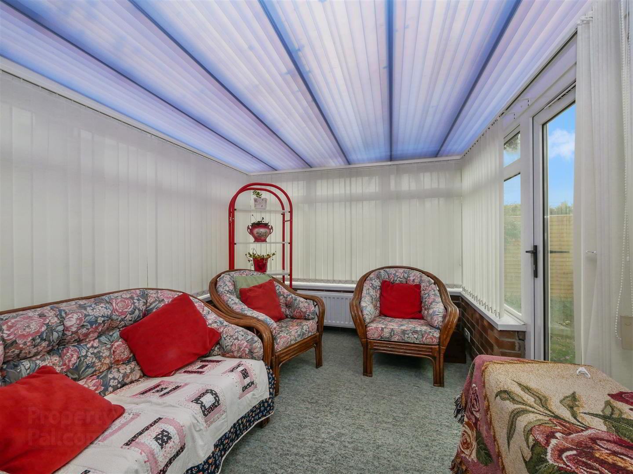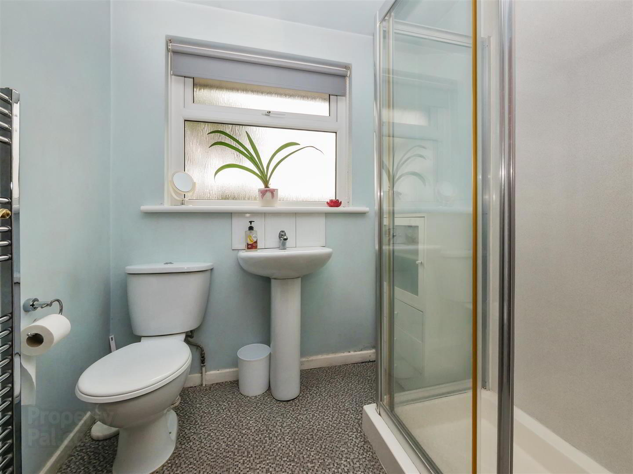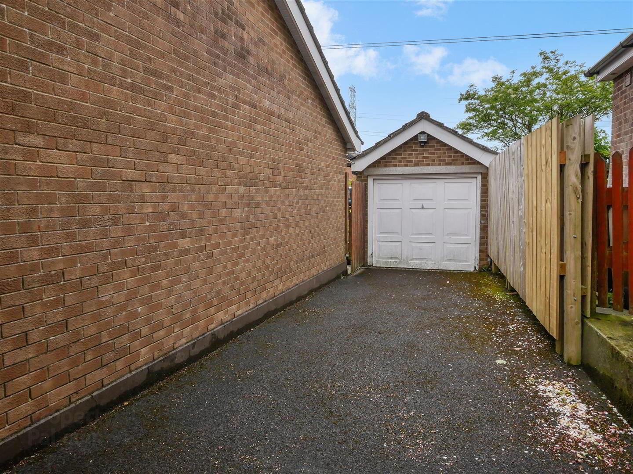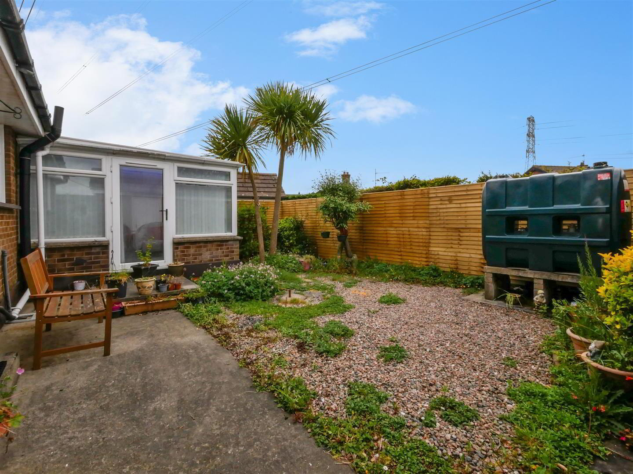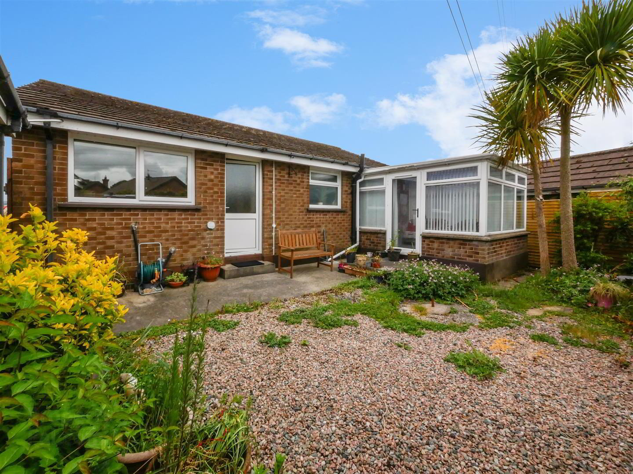10 Windermere Road, Ballymaconaghy Road, Belfast, BT8 6QY
Sale agreed
Property Overview
Status
Sale Agreed
Style
Detached Bungalow
Bedrooms
3
Bathrooms
1
Receptions
1
Property Features
Tenure
Leasehold
Energy Rating
Heating
Oil
Broadband
*³
Property Financials
Price
Last listed at Asking Price £219,950
Rates
£1,319.21 pa*¹
Additional Information
- Detached bungalow
- Three bedrooms
- One reception room
- Conservatory
- Kitchen / dining
- Shower suite
- Oil fired central heating
- Double glazed windows
- Off street parking
- Detached garage
Situated just off the Ballymaconaghy Road in the ever popular 'Four Winds' area this Detached Bungalow offers convenience to the local shops of Newton Park, transport links to most of the City and Forestside Shopping Centre with its array of shops and cafés. This property benefits from well proportioned accommodation comprising, three bedrooms, a good size lounge, fitted kitchen, conservatory and a white shower suite. In addition to an oil heating system and double glazing this home also benefits from off street parking that leads to the detached garage. Outside there are gardens to the front laid in lawn and enclosed low maintenance rear gardens. A chain free home, immediate viewing is recommended as bungalow are in very short supply!
- The accommodation comprises
- Pvc double glazed front door leading to the entrance hall.
- Entrance hall
- Lounge 4.93m x 3.45m (16'2 x 11'4)
- Brick fireplace with raised tiled hearth.
- Kitchen 3.48m x 2.77m (11'5 x 9'1)
- Range of high and low level units, single drainer sink unit with mixer taps, formica work surfaces, part tiled walls, cooker and fridge space, plumbed for washing machine, built in larder cupboard, Hot press.
- Bedroom 1 4.04m x 2.57m (13'3 x 8'5)
- Wall to wall sliding robes.
- Bedroom 2 4.04m x 2.41m (13'3 x 7'11)
- Bedroom 3 3.10m x 2.79m (10'2 x 9'2)
- Sliding door access to the conservatory.
- Conservatory 3.43m x 2.90m (11'3 x 9'6)
- Shower room 1.93m x 1.75m (6'4 x 5'9)
- Comprising corner shower cubicle with Triton T80 shower, low flush w/c, pedestal wash hand basin, chrome towel radiator.
- Outside
- Tarmac driveway with off street parking leading to the detached garage.
- Detached garage 5.21m x 2.57m (17'1 x 8'5)
- Up and over door, housing oil fired boiler, light and power.
- Front gardens
- Gardens to the front laid in lawn, range of plants, trees and shrubs.
- Rear gardens
- Loose stone gardens to the rear with a range of plants, trees and shrubs, side gate access. New border fencing.
- Rear elevation
Travel Time From This Property

Important PlacesAdd your own important places to see how far they are from this property.
Agent Accreditations



