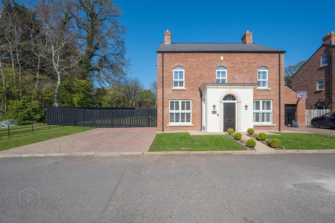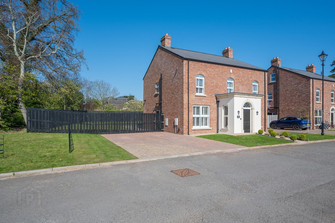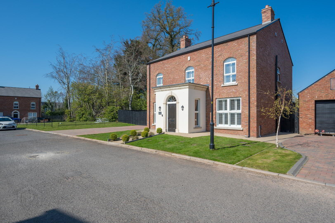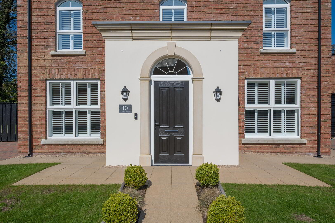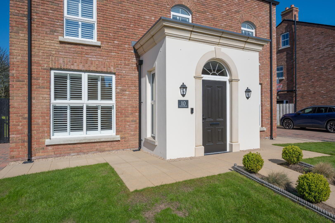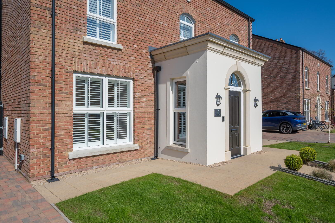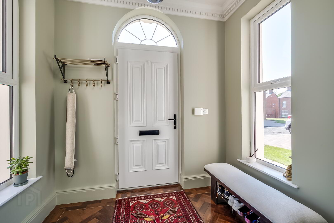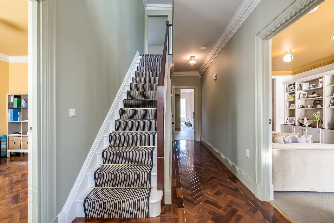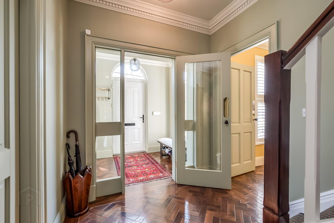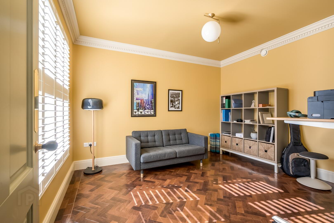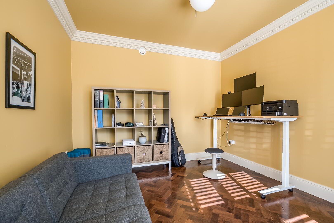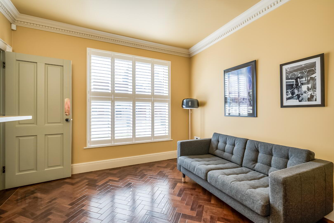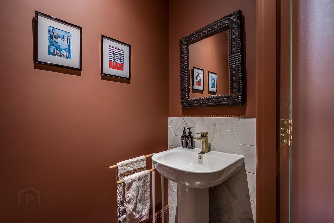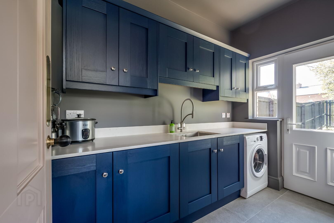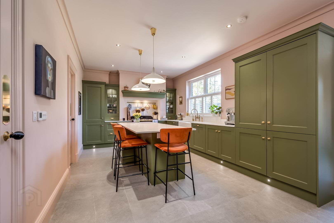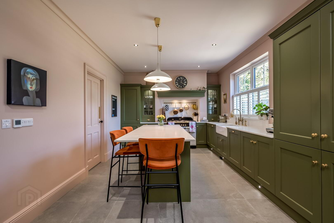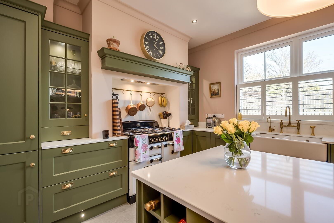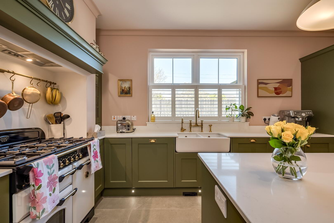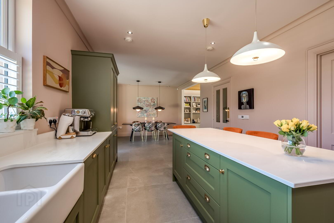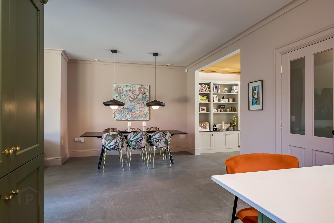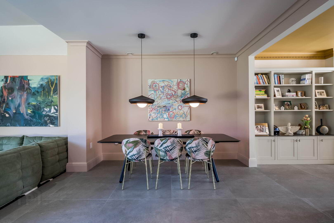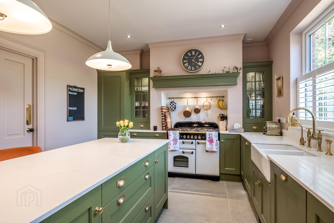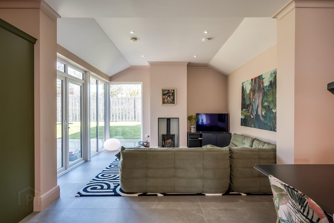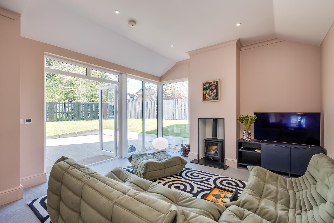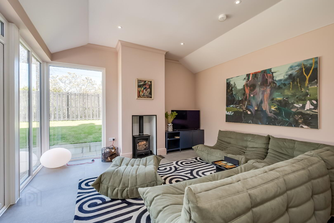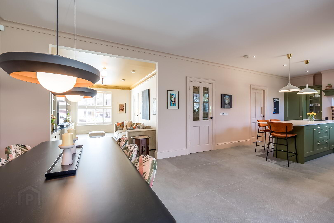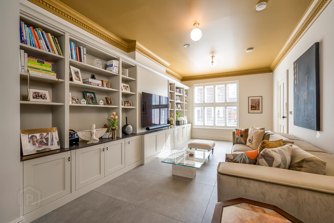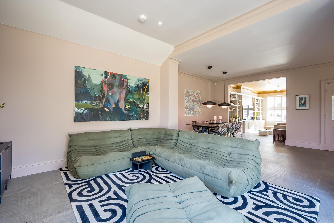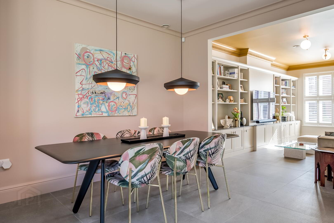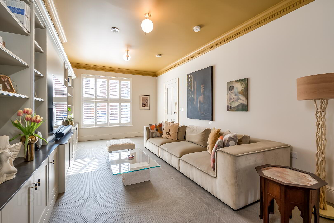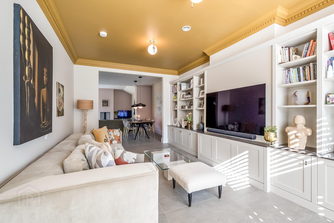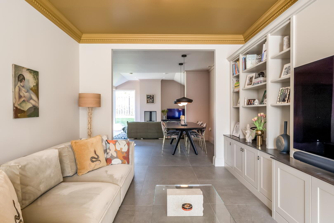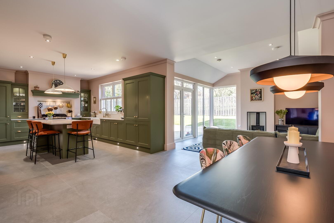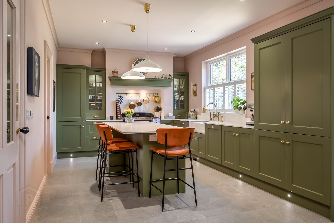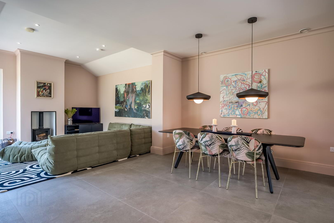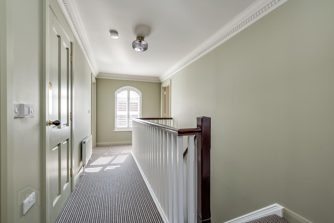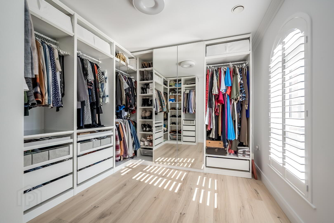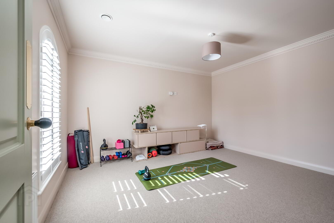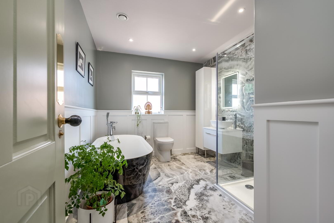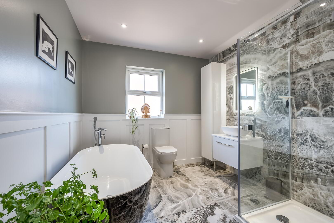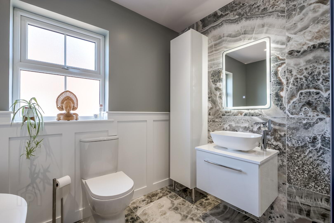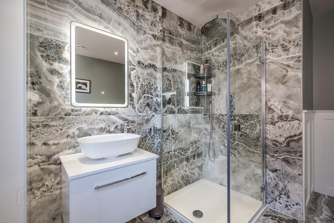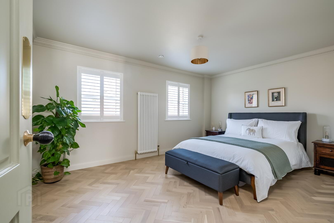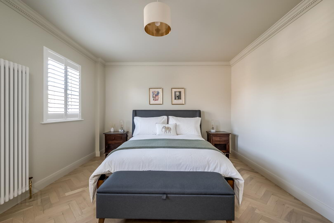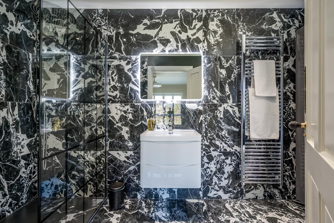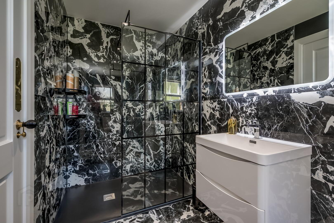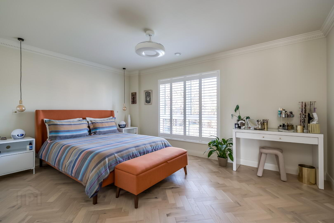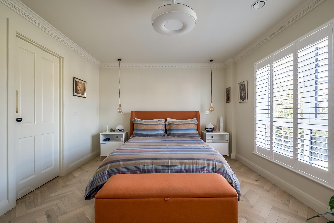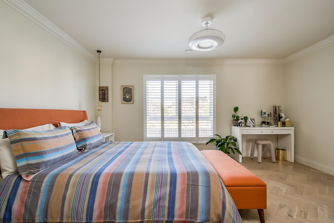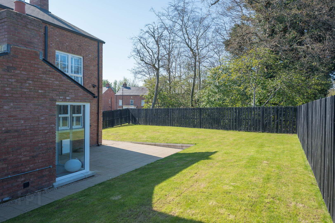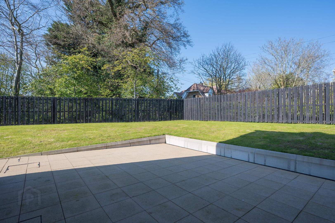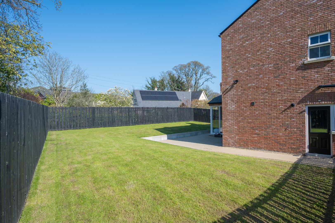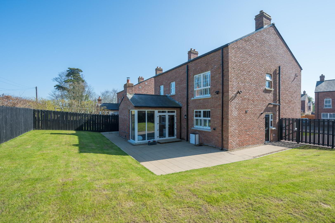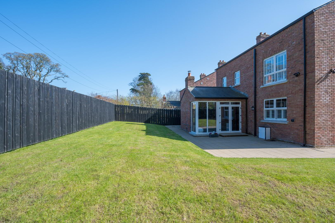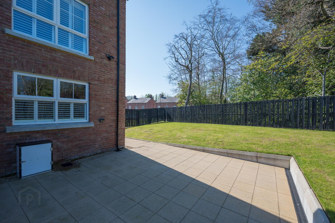10 Willowbrook, Newtownabbey, BT37 9FE
Offers Over £499,950
Property Overview
Status
For Sale
Style
Detached House
Bedrooms
4
Bathrooms
3
Receptions
3
Property Features
Year Built
2021*⁴
Tenure
Not Provided
Energy Rating
Heating
Gas
Broadband
*³
Property Financials
Price
Offers Over £499,950
Stamp Duty
Rates
£2,637.53 pa*¹
Typical Mortgage
Gareth Mills Estate Agents are delighted to offer for sale this immaculate,well-presented 4-bedroom Detached Red Brick Georgian style family home set on a spacious site in highly regarded location. The accommodation on offer comprises of welcoming entrance porch and hallway with Karndean LVT parquet flooring, lounge with feature media wall, separate family room, open plan kitchen/dining and sunroom fittedin a range of high and low level units incorporating integrated appliances plus adjoining utility room anddownstairs WC. On the first floor the spacious landing opens onto 4 generous sized double bedrooms with master housing en-suite shower room plus an ultra modern 4 piece white family bathroom suite. Outside the spacious front garden is laid in lawns with driveway parking laid in block paving providing plentiful off road parking.Fully enclosed rear laid in lawn with paved patio area.10 Willowbrook serves an abundance of features such as high9 ft/2.7 metre ceilings throughout the ground floor, under floorheating throughout ground floor. BEAM Mechanical Ventilation with Heat Recovery MVHR and vacuum system, mains water filter, ring security system, gas fired central heating, PVC framed double glazing, extensive use of exquisite wall and floor tiling throughout, plus set on a spacious site. We do suspect a high level of interest within this home and therefore early viewing comes highly recommended as internal inspection will surely impress.
Extremely well-presented 4-bedroom detached Red Brick Georgian style family home in highly regarded prestigious and sought after location
Entrance porch/hallway and downstairs WC with white suite, high 9 ft/2.7 metreceilings throughout ground floor
Lounge with bespoke feature media wall and windows to front aspect
Sun Room with feature wood burning stove and PVC patio doors to rear
Kitchen/Dining fitted in a range of bespoke high and low level wood fronted units with integrated appliances, adjoining utility room
4 well proportioned double bedrooms with master housing en-suite shower room
Modern white 4 piece family bathroom suite with both free standing bath and separate tiled shower cubicle
Gas fired central heating / PVC framed double glazing with internal white window shutters (custom full height, tier-on-tier and cafe style) 6 zone ground under floor heating
Mature spacious site with fully enclosed rear garden laid in lawn and paved patio area bounded by fencing, driveway laid in block paving providing plentiful off road parking (approx. 4 cars)
Alarm system, Drymaster ventilation system, mains water filtering system, CCTV system, integrated Beam vacuum system, ring external security cameras (x3) and video doorbell, Virgin media and BT Fibre broadband connections, plus a plethora of upgrades from construction
Conveniently located within a secluded recently constructed development, close to shops, schools and all public transport connections
Internal inspection will surely impress / Early viewing highly recommended
Accommodation:
ENTRANCE PORCH:
PVC composite entrance door, windows to side aspects, Karndean LVT parquet flooring.
ENTRANCE HALLWAY:
Hardwood entrance door with glazing, stairs to first floor, under stairs storage, Karndean LVT parquet flooring.
DOWNSTAIRS WC:
White suite comprising, low flush WC, pedestal wash hand basin with brass finish mixer tap, Karndean LVT parquet flooring.
LOUNGE:
18’9 x 11’3
Bespoke feature wall with up lighting, shelving and cupboards, windows to front aspects.
FAMILY ROOM/OFFICE:
13’1 x 11’3
Karndean LVT parquet flooring, window to front aspect.
KITCHEN/DINING/SUNROOM:
30’9 x 24’8
Fitted in a range of high and low level units with Quartz work tops, recess for Rangemaster Classic Deluxe 100, integrated fridge freezer and dishwasher, single larder, inlaid double Belfast sink unit with Perrin & Rowe mixer tap with sink rinse and hot tap, wood burning stove, PVC windows and doors to enclosed rear garden, porcelain tiled flooring.
UTILITY ROOM/REAR HALLWAY:
Fitted in a range of high and low level wood fronted units with contrasting Quartz work tops, integrated under counter freezer, plumbed for washing machine, inlaid stainless steel sink unit with mixer tap, window and door to side aspect, porcelain tiled flooring.
FIRST FLOOR:
LANDING:
Hot press, window to front aspect.
MASTER BEDROOM :
15’2 x 11’4
Window to rear aspect.
EN SUITE SHOWER ROOM:
White suite comprising of walk in double shower cubicle, wash hand basin with mixer tap, low flush WC, window to side aspect, towel rail, porcelain wall and floor tiling.
BEDROOM 2:
15’2 x 11’4
Window to rear aspect.
BEDROOM 3:
13’1 x 11’4
Window to front aspect.
BEDROOM 4:
11’4 x 9’1
Window to front aspect.
BATHROOM:
White suite comprising free standing bath with mixer tap and shower attachment, low flush WC, wash hand basin with mixer tap, fully tiled separate shower cubicle, part wood panelled walls, part porcelain tiled walls, porcelain floor tiling, window to side aspect.
ROOFSPACE:
Accessed via folding 3-section wooden loft ladder. Centre of roof space boarded for ease of access and storage.
OUTSIDE:
Spacious site and rear garden. Flagged patio areas and front path to front door, front and rear external lighting. Rear garden with fencing along boundary, large lawn and patio area, water tap and 1 external double socket. Driveway laid in block paving providing plentiful off road parking (approx. 4 cars), 1 external double socket.
Travel Time From This Property

Important PlacesAdd your own important places to see how far they are from this property.
Agent Accreditations



