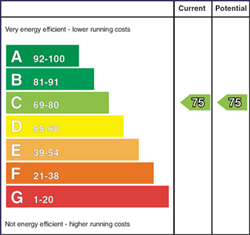
1 Royal Gardens, Kesh Road, Lisburn, Antrim, BT27 5WF
£399,950

Contact Henry Graham Estate Agents
OR
Description & Features
A Most Impressive And Exceptionally Well Presented Detached Residence Occupying A Prime Setting Within This Highly Desirable Location Close To Down Royal Race Course, Hillsborough And Sprucefield
Superb Family Accommodation Extending To Nearly 1900 Square Feet
Spacious Lounge With Polished Limestone And Granite Fireplace And Oak Effect Ceramic Tiled Floor
Family Room With Open Plan To Sun Room And Kitchen
Luxury Fitted Kitchen With Range Of Integrated Appliances
Spacious Home Office/Gym Or Reception Room With Patio Doors
Four Good Sized Bedrooms (One With Luxury Tiled Shower Room En Suite)
Luxury Tiled Bathroom With Bath And Shower Cubicle
Feature Rear Garden With Large Composite Deck Area And Artificial Grass Lawn / Tarmac Driveway/Parking Area
Gas Fired Central Heating System / Oak Internal Doors
PVC Double Glazed Windows And External Doors To Rear / Composite Entrance Door
A truly stunning family home enjoying a prime location near Hillsborough and Sprucefield making it ideal for commuting to leading schools and work in many
locations, we strongly recommend early viewing.
ENTRANCE HALL:
Composite entrance door. Polished porcelain tiled floor.
CLOAKROOM:
Low flush suite. Close couple low flush WC. Pedestal wash hand basin. Mono style mixer tap. Polished porcelain tiled floor.
SPACIOUS LOUNGE: - 5.74m (18'10") x 4.66m (15'3")
Measurement taken into large bay window. Polished limestone fire surround with granite inset and hearth. Limed oak effect laminated timber floor. Recessed spotlights.
FAMILY ROOM: - 3.66m (12'0") x 3.5m (11'6")
Polished porcelain tiled floor. Open plan to sun room.
SUNROOM: - 3.65m (12'0") x 2.36m (7'9")
Polished porcelain tiled floor. PVC double doors leading to large deck area and rear garden.
LUXURY FITTED KITCHEN/DINING AREA: - 4.57m (15'0") x 3.51m (11'6")
Range of high and low level units. Light oak effect worktops and upstands. Bowl and a half single drainer stainless steel sink unit. Swan neck mixer tap. Kenwood integrated oven and touch control hob. Extractor hood in stainless steel canopy. Kenwood integrated dishwasher. Hotpoint integrated fridge freezer. Polished porcelain tiled floor. Recessed spotlights.
SPACIOUS HOME OFFICE/RECEPTION ROOM: - 6.15m (20'2") x 3.26m (10'8")
PVC double glazed double doors leading to driveway and rear garden. Polished porcelain tiled floor.
FIRST FLOOR
BEDROOM (1): - 4.21m (13'10") x 3.35m (11'0")
LUXURY TILED SHOWER ROOM EN SUITE:
Shower cubicle with thermostatic shower. Vanity unit with wash hand basin and mono style mixer tap. Close couple low flush WC. Chrome finish heated towel rail. Tiled walls. Wood effect tiled floor. Spotlights.
BEDROOM (2): - 3.26m (10'8") x 3.4m (11'2")
BEDROOM (3): - 3.79m (12'5") x 2.76m (9'1")
BEDROOM (4): - 2.97m (9'9") x 2.38m (7'10")
LUXURY TILED BATHROOM:
White suite. Panelled bath. Centre mount mixer tap. Shower cubicle with thermostatic shower. Vanity unit with wash hand basin and mono style mixer tap. Close couple low flush WC. Chrome finish heated towel rail. Wood effect tiled floor. Tiled walls. Recessed spotlights. Separate linen cupboard on landing.
OUTSIDE:
Front garden laid in lawn with estate railing and gates. Tarmac driveway/parking area. Rear garden with artificial grass lawn. Large composite deck area with southernly aspects and feature lighting. Outside tap and sensor light.
TENURE:
We have been advised the tenure for this property is freehold, we
recommend the purchaser and their solicitor verify the details.
RATES PAYABLE:
For period April 2025 to March 2026 £1,910.58
Please note we have not tested any systems in this property, we recommend the
purchaser checks all systems are working prior to completion.
Directions
From A1 dual carriageway turn into Moira Road and then right into Trench Road and proceed towards Down Royal Racecourse and Kesh Road, Royal Gardens is on the right.
Notice
Please note we have not tested any apparatus, fixtures, fittings, or services. Interested parties must undertake their own investigation into the working order of these items. All measurements are approximate and photographs provided for guidance only.
Housing Tenure
Type of Tenure
Freehold
Location of 1 Royal Gardens

Broadband Speed Availability

Superfast
Recommended for larger than average households who have multiple devices simultaneously streaming, working or browsing online. Also perfect for serious online gamers who want fast speed and no freezing.
Potential speeds in this area
Legal Fees Calculator
Making an offer on a property? You will need a solicitor.
Budget now for legal costs by using our fees calculator.
Solicitor Checklist
- On the panels of all the mortgage lenders?
- Specialists in Conveyancing?
- Online Case Tracking available?
- Award-winning Client Service?
Home Insurance
Compare home insurance quotes withLife Insurance
Get a free life insurance quote withIs this your property?
Attract more buyers by upgrading your listing
Contact Henry Graham Estate Agents
OR










































