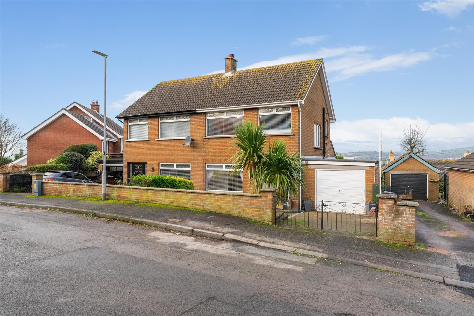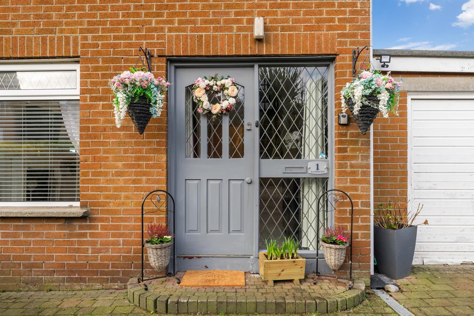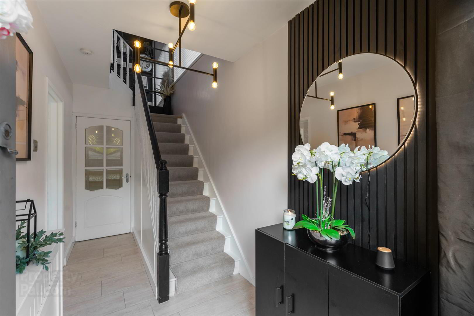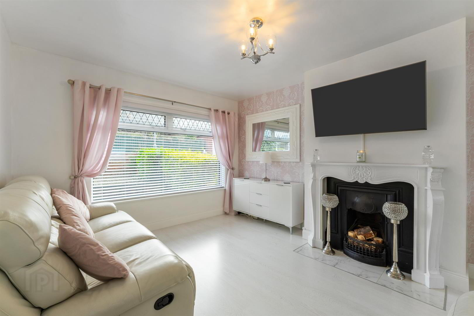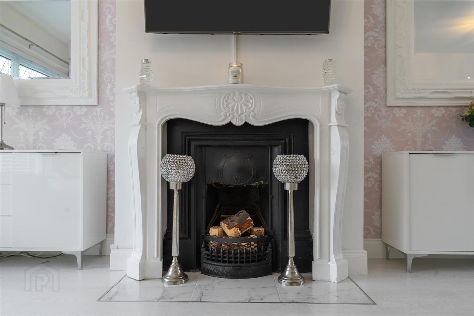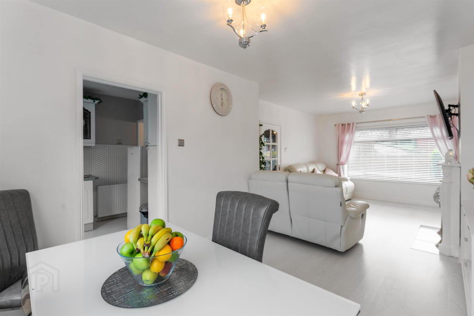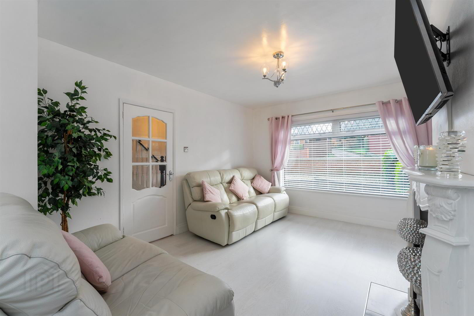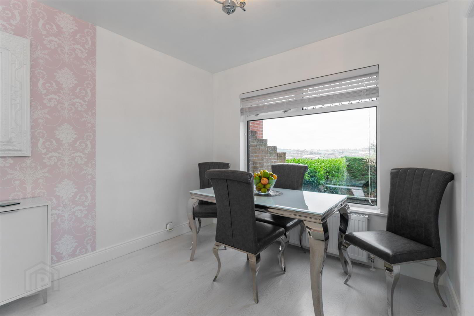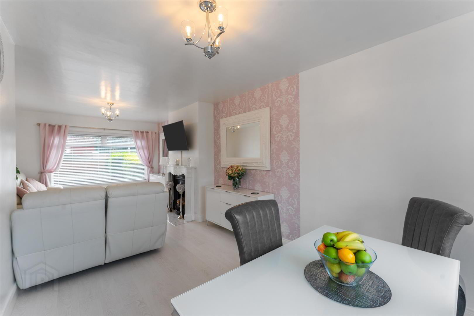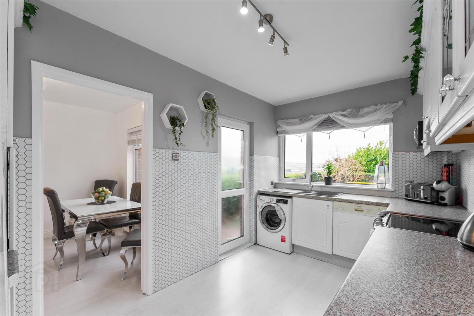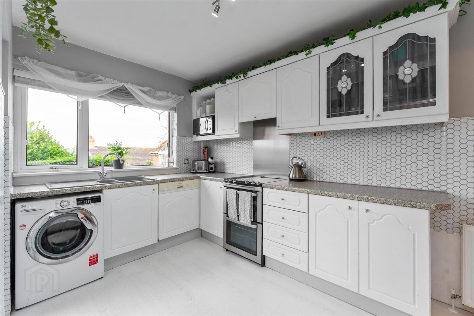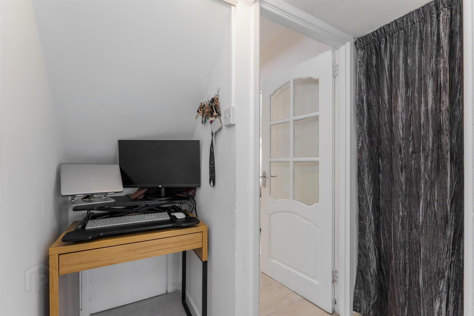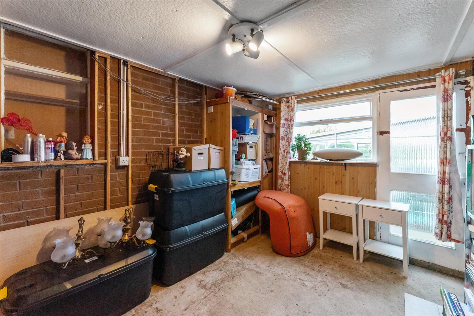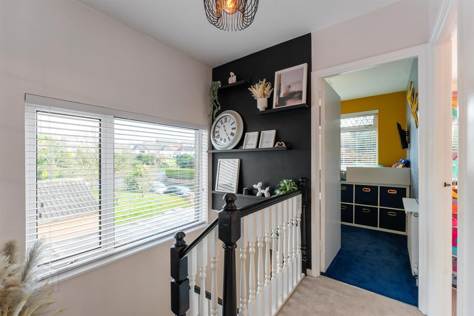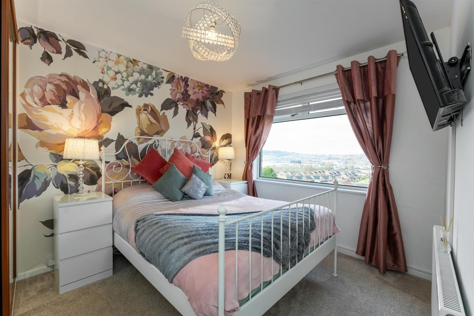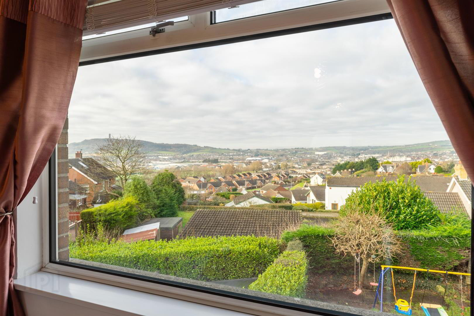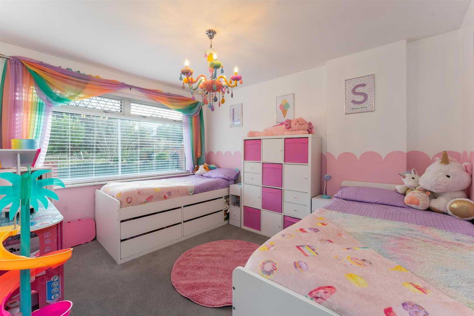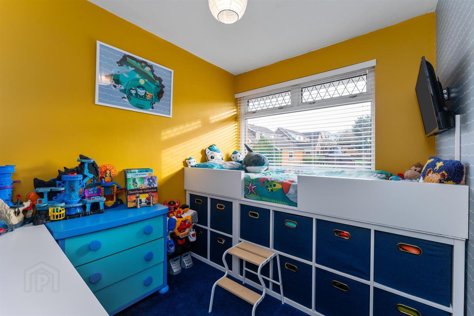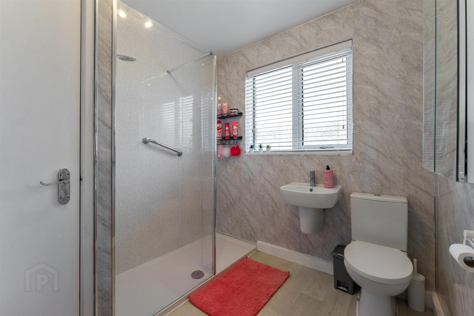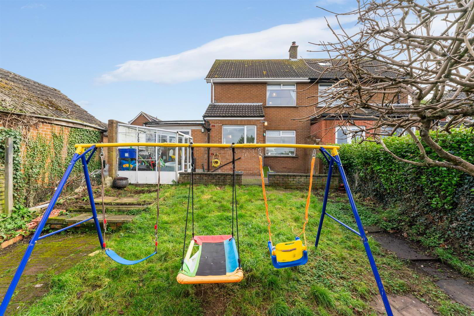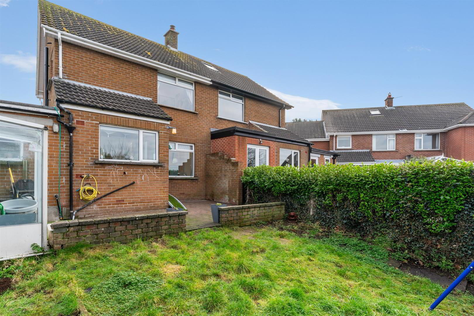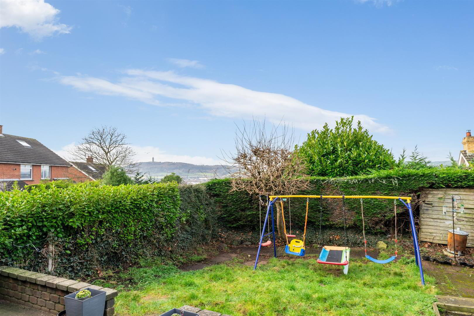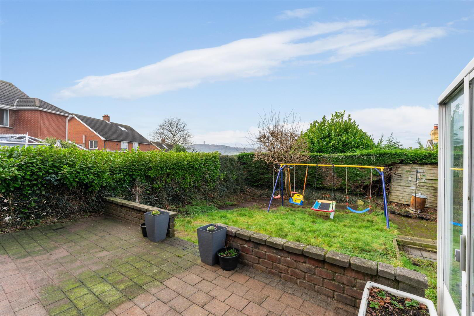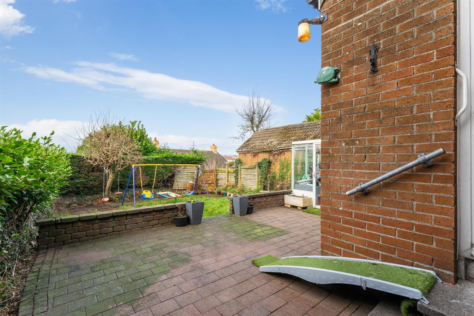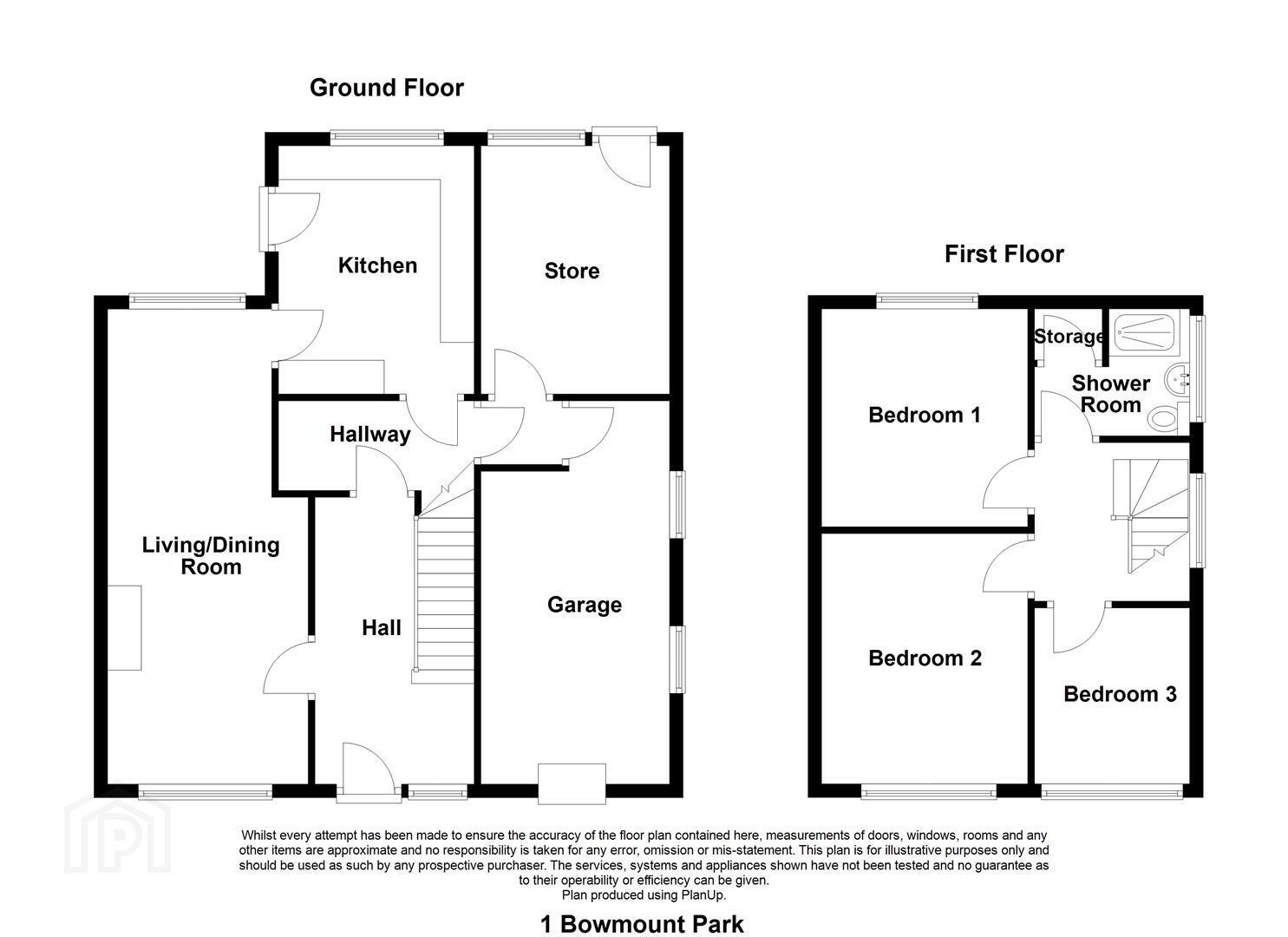Sale agreed
1 Bowmount Park, Newtownards, BT23 8SS
Sale agreed
Property Overview
Status
Sale Agreed
Style
Semi-detached House
Bedrooms
3
Bathrooms
1
Receptions
1
Property Features
Tenure
Freehold
Energy Rating
Broadband Speed
*³
Property Financials
Price
Last listed at Offers Over £189,950
Rates
£1,049.18 pa*¹
Additional Information
- Modern Semi-Detached Home Within Walking Distance To Local Amenities
- Bright And Spacious Living/Dining Room With Open Fireplace
- Luxury Kitchen With A Good Range Of Units
- Roof Space Fully Floored Ready for Conversion
- Family Shower Room Comprising Of White Suite
- Off Street Parking For One Vehicle With Integral Garage
- Gas Fired Central Heating And PVC Double Glazed Window
- Early Viewing Is Highly Recommended For This Exceptional Home
As you enter, you are greeted by a bright and spacious living/dining room, featuring an inviting open fireplace that creates a warm and welcoming atmosphere. The property also boasts a fully floored roof space, which presents an exciting opportunity for conversion, allowing you to tailor the home to your specific needs.
For those who value practicality, the property includes off-street parking for one vehicle, along with an integral garage, providing ample storage and convenience. The location is particularly appealing, as it is within walking distance to Newtownards town centre and local amenities, ensuring that shops, schools, and recreational facilities are easily accessible.
- Accommodation Comprises:
- Entrance Hall
- Tiled flooring.
- Living / Dining Area 3.4 x 7.34 (11'1" x 24'0")
- Chelsea extra oak wood laminate flooring, open fireplace with wooden mantle and tiled hearth and space for informal dining.
- Kitchen 2.5 x 4.0 (8'2" x 13'1")
- Modern range of high and low level units, laminate work surface, inset sink with mixer tap and drainer, Chelsea extra oak wood laminate flooring, part tiled walls, space for fridge/freezer and oven, plumbed for washing machine and dishwasher, extractor fan and access to rear garden.
- Hallway
- Tiled flooring, under staircase storage, access to utility room and garage.
- Store 2.8 x 3.68 (9'2" x 12'0")
- Stainless steel sink with mixer tap, power and light.
- First Floor
- Landing
- Access to roof space via swingsby ladder.
- Bedroom 1 2.79 x 3.4 (9'1" x 11'1")
- Double bedroom and built in robes.
- Bedroom 2 3.07 x 3.75 (10'0" x 12'3")
- Double bedroom.
- Bedroom 3 2.85 x 2.27 (9'4" x 7'5")
- Shower Room
- White suite comprising walk in shower cubicle with overhead shower and glazed glass shower screen, low flush w.c, semi pedestal sink with mixer tap, built in storage, extractor fan and wood laminate flooring,
- Garage 2.8 x 3.68 (9'2" x 12'0")
- Power and light with up and over door.
- Outside
- Front; Paved patio area with space for a vehicle, area in stone and mature tree.
Rear; Paved patio area, area in stone, mature tree, enclosed, access to sunroom, outside tap and lights. - As part of our legal obligations under The Money Laundering, Terrorist Financing and Transfer of Funds (Information on the Payer) Regulations 2017, we are required to verify the identity of both the vendor and purchaser in every property transaction.
To meet these requirements, all estate agents must carry out Customer Due Diligence checks on every party involved in the sale or purchase of a property in the UK.
We outsource these checks to a trusted third-party provider. A charge of £20 + VAT per person will apply to cover this service.
You can find more information about the legislation at www.legislation.gov.uk
Travel Time From This Property

Important PlacesAdd your own important places to see how far they are from this property.
Agent Accreditations

Not Provided


