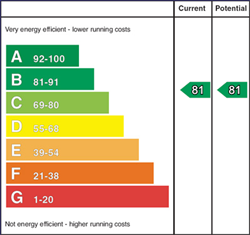
68 Milfort Mews, Dunmurry, Belfast, Antrim, BT17 9JE
£950
Deposit
£950.00
Rates
Not Provided

Contact McGeown Estate Agents
OR
Description & Features
- Beautifully Presented First Floor Apartment
- Situated in a Private Gated Residential Development
- Modern Fitted Kitchen With Range of Integrated Appliances and Breakfast Bar
- Open Plan Living Area With UPVC door leading to Juilet Balcony
- Two Good Sized Double Bedrooms
- Contemporary Bathroom With White Suite
- Utility Store Plumbed for Washing Machine
- Benefits from Gas Fired Central Heating and UPVC Double Glazing
- Conveniently Located Close to a Wide Range of Amenities in Dunmurry Village, With Easy Access to Belfast and Lisburn Via Transport Links
- Twelve Month Lease Term
This fully furnished, first floor apartment is set in the secure gated complex of Milfort Mews, just off the Glenburn Road, in the heart of Dunmurry Village. This popular residential area is just a short stroll from local shops, amenities and transport links just minutes walk from Derriaghy train station as well as bus links, offering ease of access to both Belfast and Lisburn.
This apartment offers modern well presented accommodation throughout and comprises of open plan kitchen through to living room, contemporary bathroom, and two double bedrooms. All benefiting from UPVC double glazing and gas fired central heating. Outside there is allocated parking and communal gardens.
Early viewing recommended.
Communal Entrance Hall
Stairs to first floor.
Entrance Hall
Laminate floor. Recessed spotlights. Utility storage cupboard with gas fired boiler, plumbed for washing machine.
Open Plan Kitchen Through to Living Room 6.93m (22'9) x 3.15m (10'4)
Range of high and low units with Formica worktop surfaces extending to breakfast bar, stainless steel sink unit with mixer taps, integrated dishwasher, integrated fridge/freezer, gas four ring hob with stainless steel extractor over and electric oven. Spotlights. Laminate floor. Intercom phone. UPVC door to Juliet balcony.
Master Bedroom 3.48m (11'5) x 3.2m (10'6)
Built in double sliding robes.
Bedroom Two 3.38m (11'1) x 2.34m (7'8)
Bathroom
White three piece bathroom suite comprising panel P shaped bath with glass screen, mixer taps and thermostatically controlled shower, wall hung wash hand basin with mixer taps, LED back light mirror, dual flush W.C, extractor fan, spotlights. Fully tiled walls and floor.
Outside
Secure entrance gate with pedestrian access. Allocated car parking. Communal garden areas.
Energy Rating
Current Energy Rating
Potential Energy Rating

Home Insurance
Compare content insurance quotes withProtect Your Income
Speak to an income protection expert today, click here or call 01392 715985





















