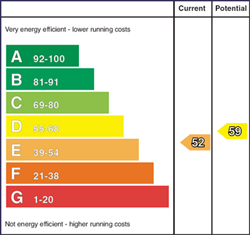11 Shrewsbury Drive, Bangor, Down, BT20 3JF
£850
Deposit
£850.00
Rates
Not Provided
Contact Homes 2 Let

Description & Features
- Well Presented Extended Mid Terrace Property
- Two First Floor Bedrooms, master with built in wardrobe.
- Open Plan Lounge / Dining Room with wood flooring and cast iron fireplace.
- Modern Fitted Kitchen with dining space & separate utility cupboard
- Integrated oven and hob, dishwasher & fridge freezer.
- First Floor Bathroom Suite
- Oil Fired Central Heating
- UPVC Double Glazing
- Wall Enclosed Rear Yard
- Wall Enclosed Front Lawn
- Convenient location with good transport links for commuting.
- Immediate availability.
Homes2let are pleased to offer to the rental market this well-presented Mid Terrace Property, located in a popular residential area, on the periphery of Bangor centre and all the local amenities on offer.
The well appointed accommodation comprises;
Ground Floor; spacious open plan Lounge / Dining Room into a Bay Window, a modern fully fitted kitchen with space for dining and a utility cupboard located under the stairs.
The First Floor comprises of two-well proportioned bedrooms & a modern fully tiled bathroom suite.
This property benefits from oil fired central heating and uPVC double glazing.
Externally, to the front of the property there is a wall enclosed garden primarily in lawn and to the rear there is a wall enclosed yard.
Shrewsbury Drive, located off the Clandeboye Road, is within close proximity to a number of local shops, primary schools, Public Transport Links and Bangor Town Centre is close by.
Ground Floor
ENTRANCE HALL: PVC door leading into the Entrance Hall complete with Laminate Wooden Flooring.
LOUNGE / DINING ROOM: 5.64m x 3.23m (18' 6" x 10' 7")
Spacious Reception Room, leading into a Bay Window, complete with Laminate Wooden Floor and a feature Cast Iron Fireplace. Double Doors to:
KITCHEN: 3.66m x 2.67m (12' 0" x 8' 9")
Modern fully fitted kitchen with a range of high and low level units with complimentary worktops.
Integrated appliances comprise a ‘Butler’ sink, a hob with oven under, a fridge/freezer and dishwasher. Complete with tiled floor, part tiled walls and space for dining. PVC door to the rear yard.
UTILITY CUPBOARD / STORE: 3.48m x 0.84m (11' 5" x 2' 9")
Spacious under stairs area that has been plumbed for utilities. Complete with tiled floor.
First Floor BEDROOM (1): 4.24m x 2.74m (13' 11" x 9' 9")
Front aspect double Bedroom with laminate wooden floor and a built-in wardrobe.
BEDROOM (2): 2.69m x 2.31m (8' 10" x 7' 7")
Rear aspect Bedroom with Laminate Wooden Floor.
BATHROOM:1.78m x 1.68m (5' 10" x 5' 6")
Modern fully tiled Bathroom with a white three-piece suite comprising a push button W.C., a wall-mounted wash hand basin and a panel bath with electric shower unit over.
Outside
FRONT: Wall enclosed garden primarily in lawn with a brick paved path to the front door.
REAR: Wall enclosed Rear Yard with a further pedestrian access.
For further details or to arrange a viewing of this fine property, please contact Johnny on 07815060703.
Location of 11 Shrewsbury Drive

Broadband Speed Availability

Superfast
Recommended for larger than average households who have multiple devices simultaneously streaming, working or browsing online. Also perfect for serious online gamers who want fast speed and no freezing.
Potential speeds in this area
Home Insurance
Compare content insurance quotes withProtect Your Income
Speak to an income protection expert today, click here or call 01392 715985




























