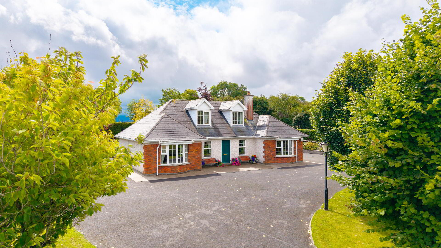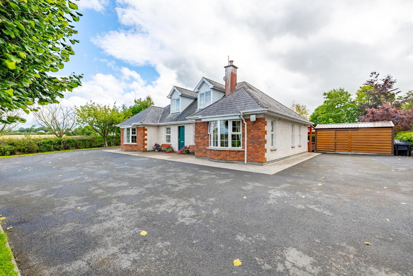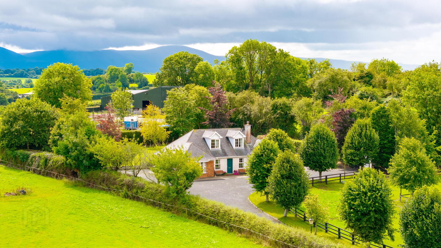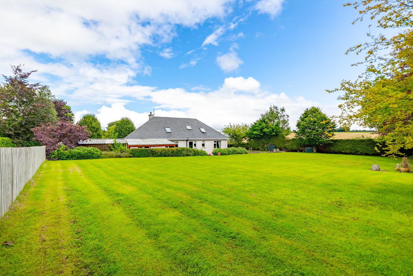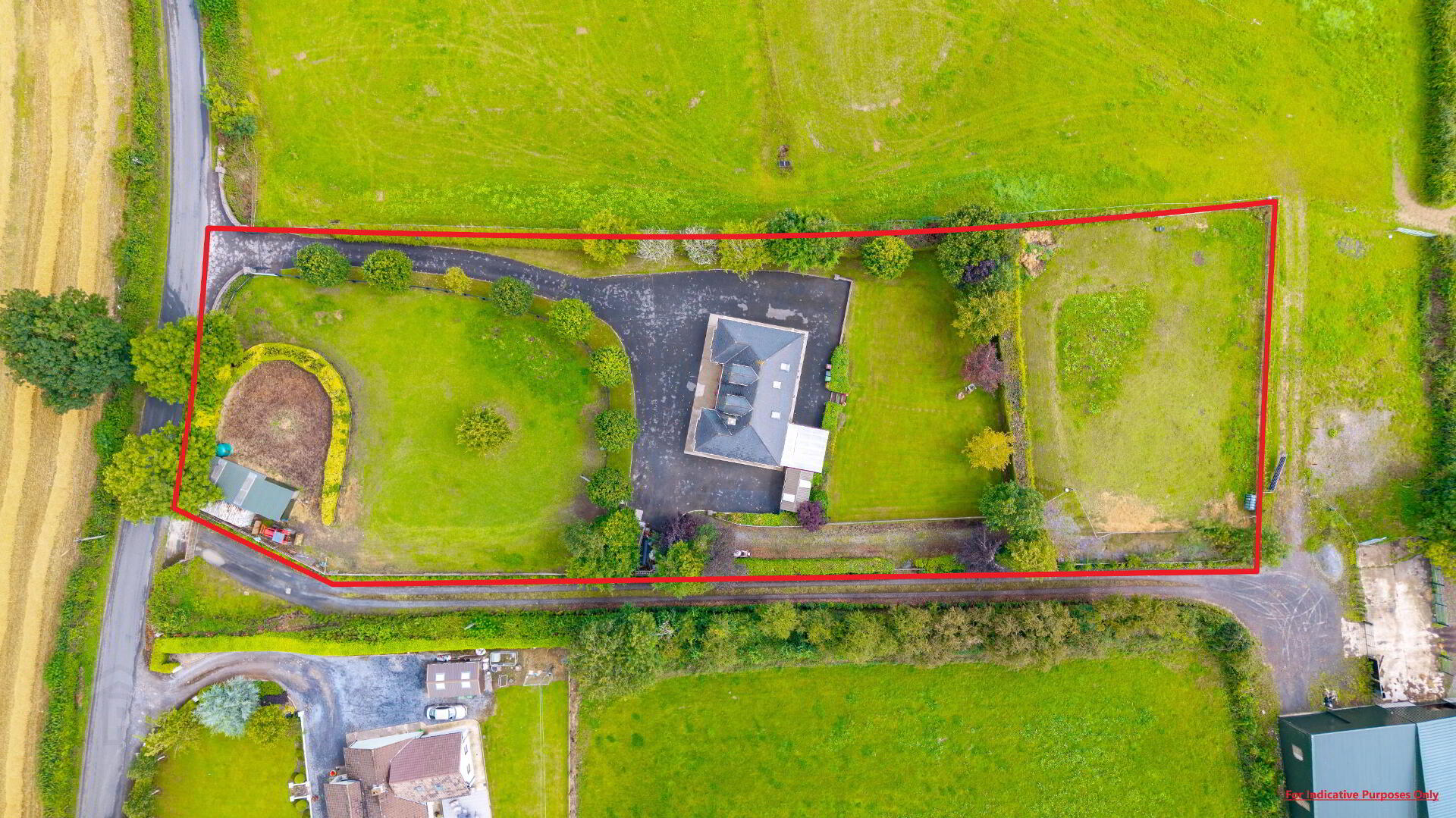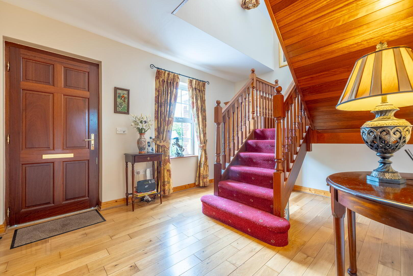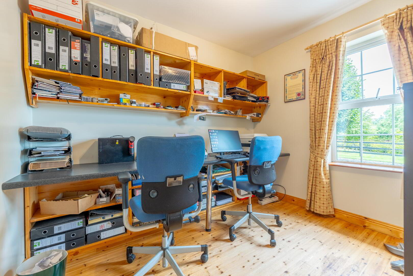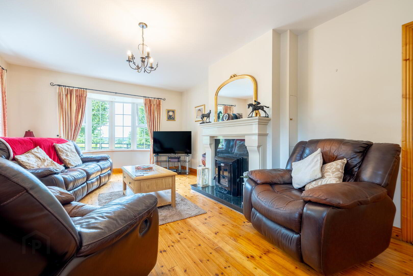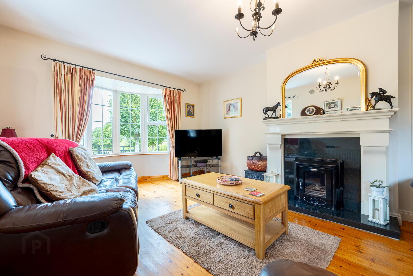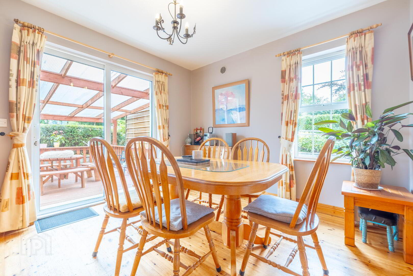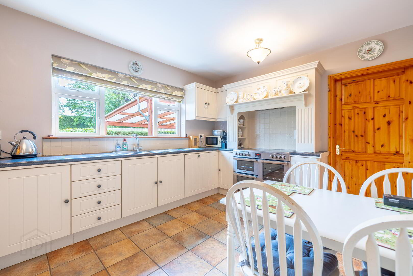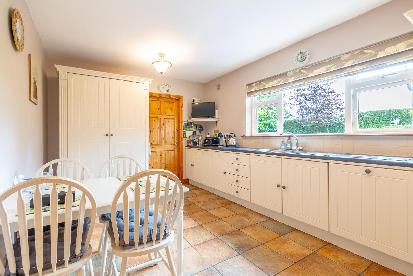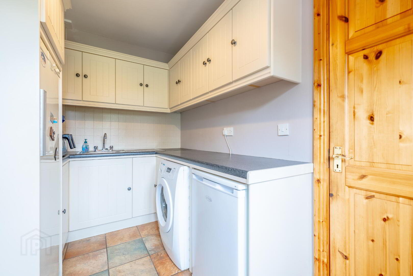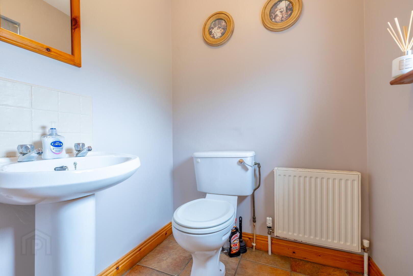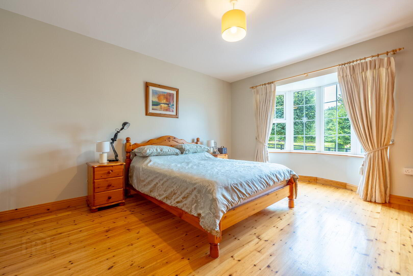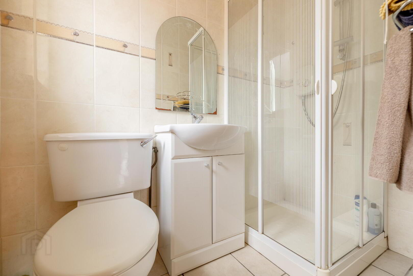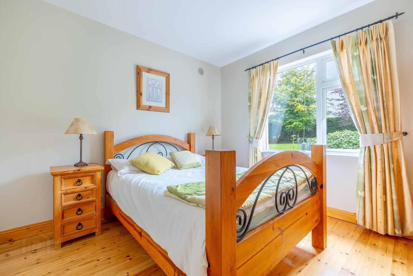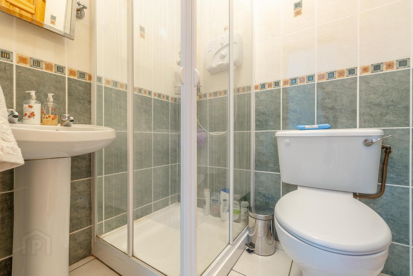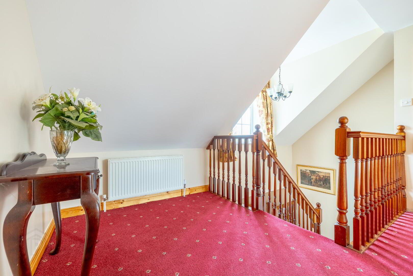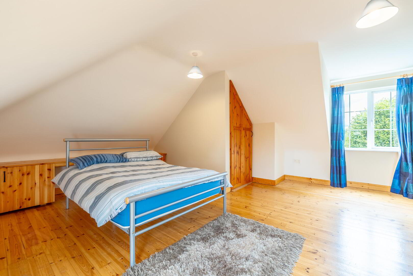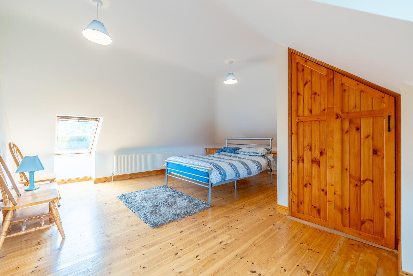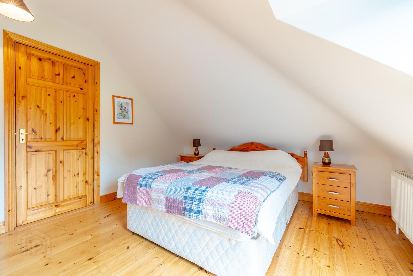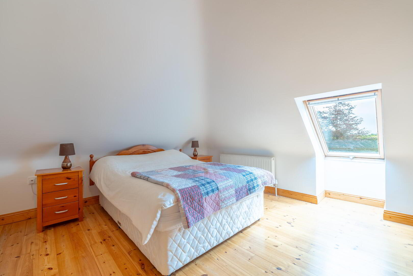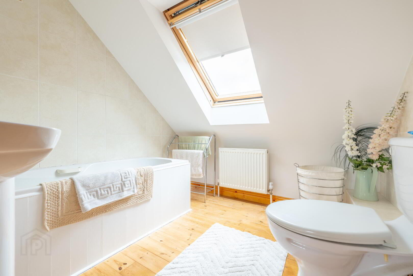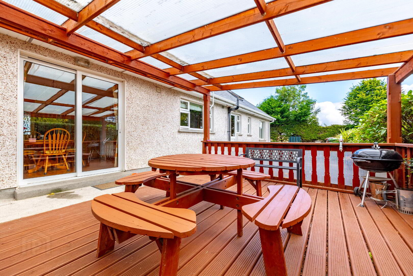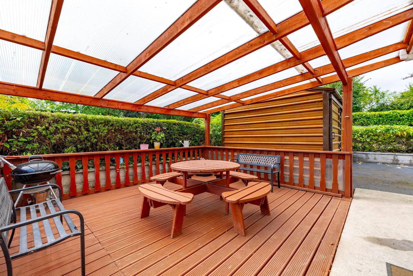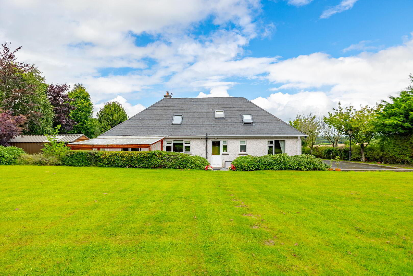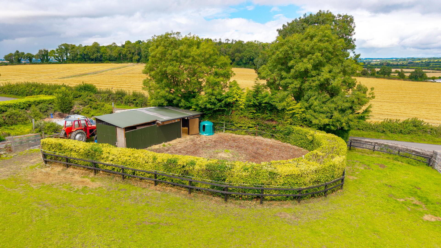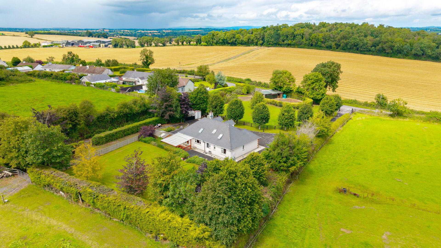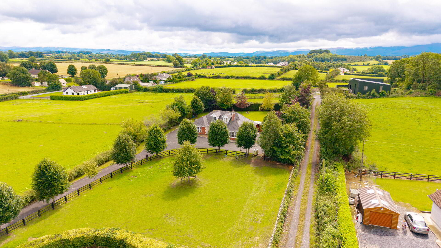Priest Road, Knockagh, Cahir, Co. Tipperary, E21RX37
POA
Property Overview
Status
For Sale
Style
Detached House
Bedrooms
4
Bathrooms
3
Property Features
Size
204 sq m (2,195.8 sq ft)
Tenure
Not Provided
Energy Rating

Property Financials
Price
POA
Additional Information
- Situated in this most Scenic of locations circa 3km from Cahir location
- Spacious 4 bed 4 bath residence extending to circa 2200 sq ft
- Situated on a super landscaped gardens extending to circa 1.16 Acres
- The property has the added benefit of a sand arena & 3 separate temporary stables
- Early viewing is recommended
- The property has Oil FCH, Solid fuel central heating Excellent Fibre Broadband availability. Mains water & Septic tank
- Cahir offers an excellent range of shops, schools, sporting facilities and restaurants, along with the renowned Cahir Castle and scenic riverside walks.
Enjoying a scenic and peaceful location, this home offers a bright, spacious, and well-proportioned accommodation throughout. The property is presented in excellent order and benefits from oil-fired central heating along with a separate solid furl heating system , it has a C1 BER rating with excellent Fibre Broadband connectivity Internally, the accommodation comprises four double bedrooms (two en-suite), well-appointed reception rooms, a family kitchen/dining area, and ample storage. Externally, the grounds provide both privacy and space, with expansive lawns and mature planting offering an idyllic countryside setting. This property will appeal to those seeking a substantial family home in a tranquil yet convenient location. located circa 3km from Cahir circa 12km from Clonmel and within an easy commute to the M8 Motorway Early viewing is highly recommended.
Accommodation
Entrance Hall
4.18m x 3.03m Bright entrance hall with hardwood timber flooring with exposed feature staircase .
Study
2.75m x 3.03m Timber floor with a window overlooking the front garden. with the benefit of fitted shelving and a fitted desk
Living Room
3.95m x 5.77m Timber floor, Marble surround fireplace with fitted stove Which runs the solid fuel central heating system large bay window overlooking the front garden & Slievenamon in the distance.
Dining Room
3.53m x 3.27m Timber floor, patio doors which leads out to large covered deck area enjoying beautiful countryside views, ideal for entertaining
Kitchen
4.33m x 3.28m Beautiful bespoke Solid timber fitted kitchen with units at eye and floor level and a free standing larder. Tiled flooring with tiled splash back splash Double electric oven with extractor, integrated dishwasher and a sliding door to covered in patio area
Laundry Room
2.09m x 3.30m Fitted units at eye and floor level plumbed for washing machine and dryer
Downstairs WC
1.00m x 1.00m Wc, whb tiled floor
Bedroom 1
3.90m x 4.50m Timber floor, large bay window facing front garden , with beautiful fitted wardrobes
En-Suite 1
2.14m x 1.11m wall to ceiling tiled , Electric Shower, wc, whb,
Bedroom 2
3.39m x 3.31m Timber floor
En-Suite 2
1.32m x 1.69m wall to ceiling tiled Wc, Whb, electric shower
Hallway
8.82m x 1.11m
Landing
4.57m x 3.07m Carpeted, with hot-press there off,
Bedroom 3
5.14m x 6.02m Timber floor, with storage /wardrobe space built in
Bedroom 4
3.89m x 3.92m Timber floor, with walk in shelved storage measuring 3m x 1.99m
Bathroom
2.30m x 2.40m Wc, whb, bath, timber flooring with tiled walls
Outside
The residence stands on mature landscaped grounds of c.1.16 acres, with the added benefit of a woodchip arena measuring circa 60ft x 60ft with 3 temporary stables, and a Steel Tech shed measuring 17x10 The property is nicely stud railed with a separate access to same offering expansive lawns, ample parking and a large covered deck area enjoying beautiful countryside views, ideal for entertainingDirections
Beautifully situated in a scenic part with the historic town of Cahir being circa 3km away The property enjoys a peaceful rural setting while remaining within easy reach of nearby towns and transport links.
BER Details
BER Rating: C1
BER No.: 112459466
Energy Performance Indicator: Not provided
Travel Time From This Property

Important PlacesAdd your own important places to see how far they are from this property.
Agent Accreditations


