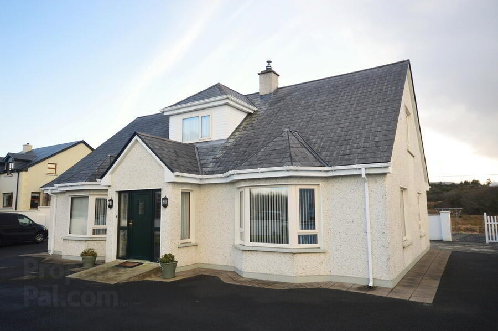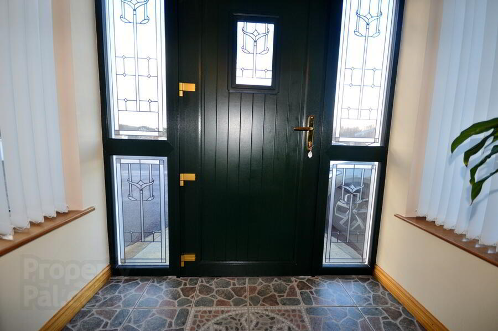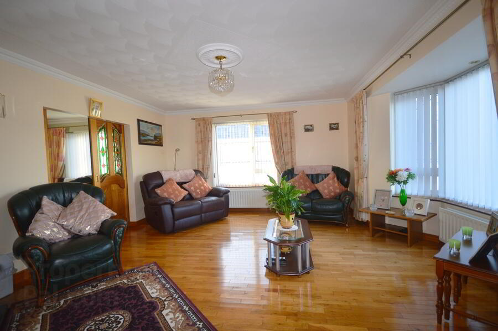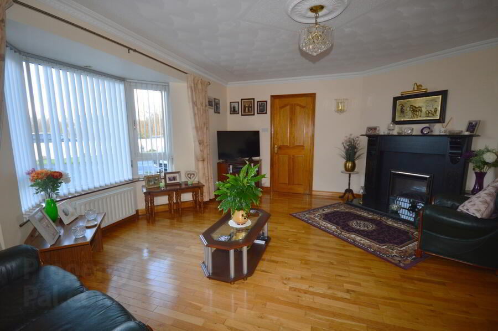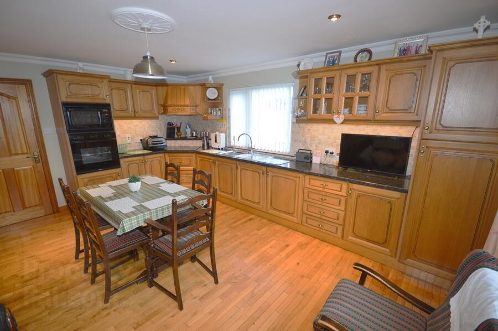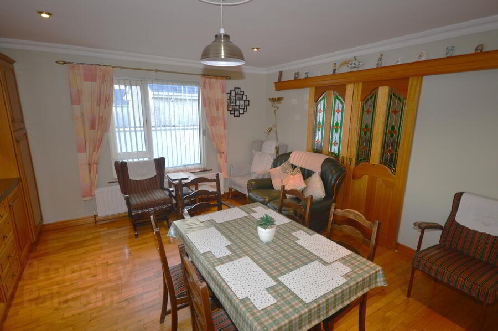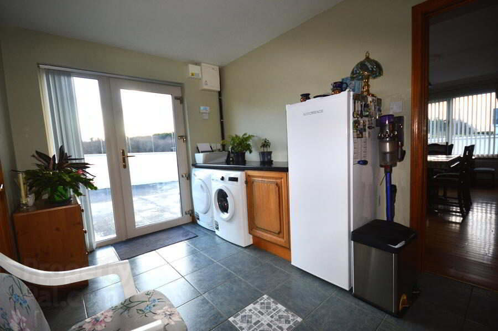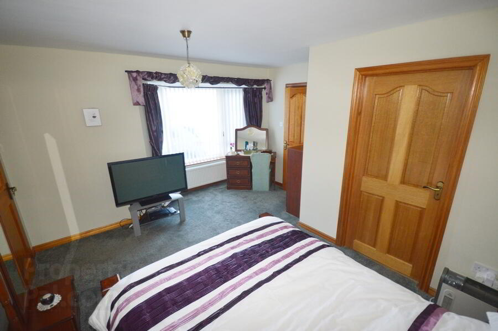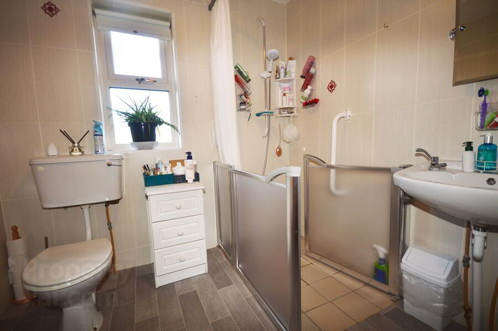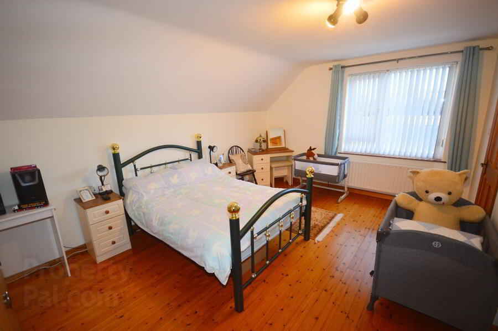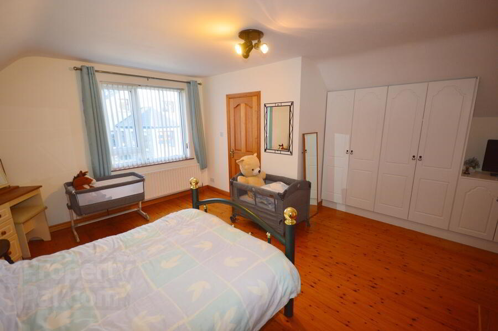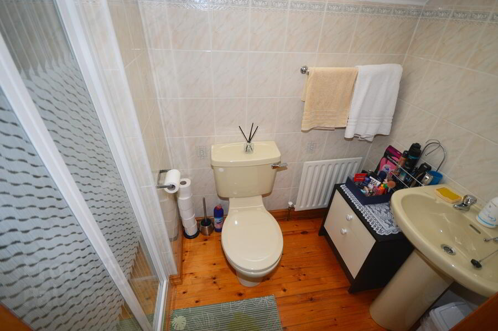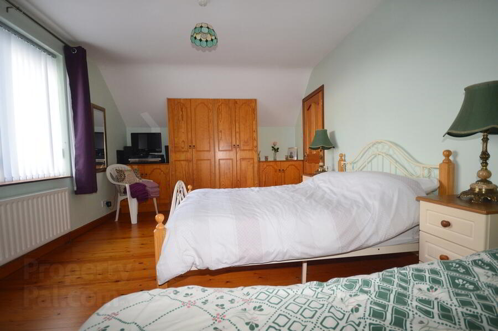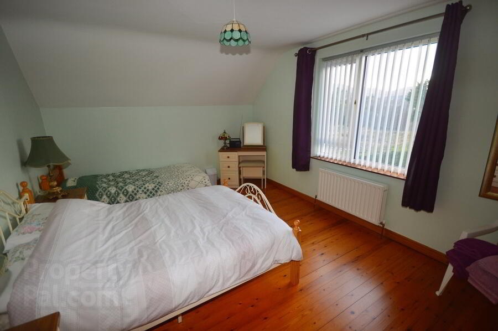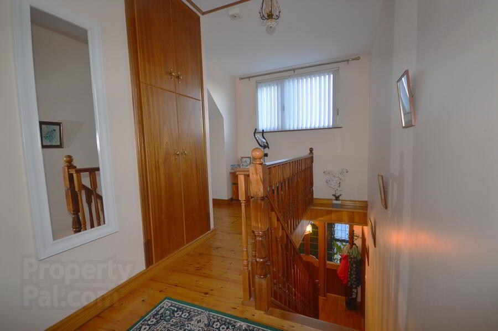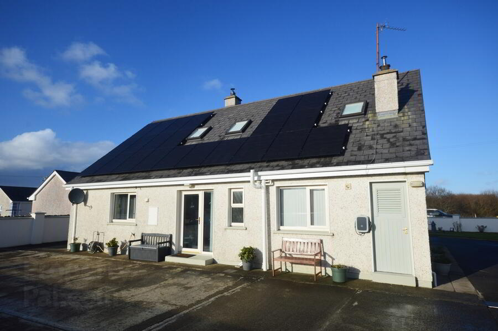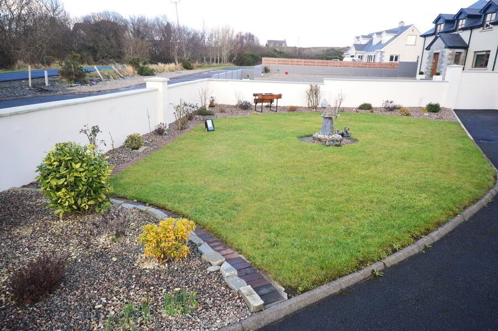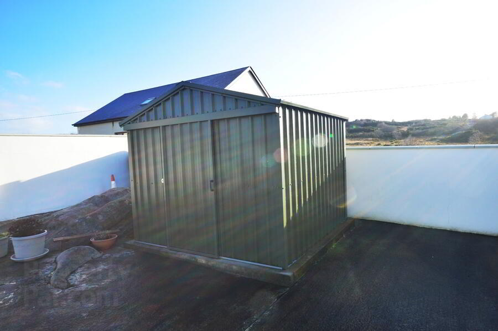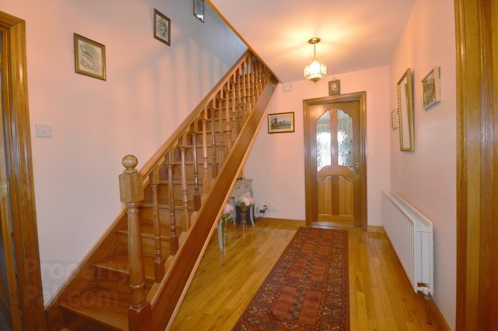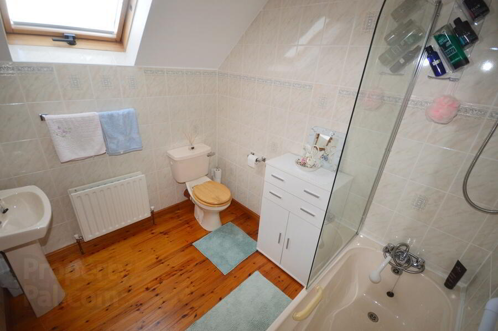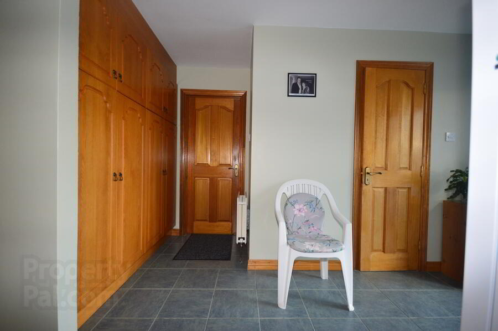For sale
Portnoo Road, Ardara, Donegal, F94YP96
Price €390,000
Property Overview
Status
For Sale
Style
Detached Bungalow
Bedrooms
4
Bathrooms
4
Property Features
Tenure
Not Provided
Property Financials
Price
€390,000
Stamp Duty
€3,900*²
We are delighted to bring to the market this modern dormer-style bungalow, less than 1km from the main street of Ardara. This superb bungalow presented, to the market in pristine condition, comes with an efficient and cosy A3 energy rating. Internal accommodation comprises a sitting room with dual aspect windows plus double doors leading into a kitchen/dining room which has a traditional solid wood kitchen plus a utility next door. There are four bedrooms and 4 bathrooms (2 rooms ensuite) making this an ideal family home. Ardara Heritage Town is only a few minutes’ walk with numerous local amenities. The bungalow can be purchased on its own private plot or can be purchased with an additional 2 acres immediately behind which offers numerous additional opportunities. The Heritage Town of Ardara has both a good range of local amenities, plus a number of large employers. Nearby attractions include Blue Flag beaches, golf courses, hill walking routes and traditional music festivals, to name but a few. Viewing highly recommended, by appointment only.
Accommodation
Reception Hall, Main Hall, Sitting Room, Kitchen/Dining, Utility, Shower Room, 4 Bedrooms (2 with ensuite shower rooms) and Main Bathroom.Ground Floor
- Reception Hall
- Front door
Two gable windows
Tiled floor
Mahogany door unit with glass side panels leading into main hall
Size: 2.0m x 1.3m - Main Hall
- Oak Floor
Solid mahogany stairs
Two ornate ceiling lights
Size: 4.2m x 2.4m - Sitting Room
- Access from main Hallway
Ornate double glass panel doors into kitchen
Dual aspect with front facing bay window and gable window
Open fire with slate fireplace
Insert electric fire in fireplace at present
Oak floor
Centre ceiling rose and coving
Ornate ceiling light fitting with 2 matching wall lights
1 picture light on brace over fireplace
Size: 5.0m x 4.2m - Kitchen/Dining
- High & low level oak kitchen units
Electric hob and extraction fan
Electric oven
Integrated fridge
Integrated dishwasher
Microwave
Stainless steel sink
Oak floor
Walls tiled between each units
Dual aspect windows
Centre ceiling light
Four spot lights
Plaster ceiling coving
Size: 5.0m x 4.2m - Utility
- Glazed door to rear
Tiled floor
Low level kitchen units
Plumbed for washing machine and tumble dryer
4 door built-in closet
Size: 4.2m x 3.5m - Shower Room
- WHB, WC, and wet room Shower area
Floor and walls fully tiled
Size: 2.1m x 1.0m - Bedroom 1
- Bay window to the front
Carpeted floor
Walk-in wardrobe
Size: 4.2m x 4.0m - Ensuite
- WHB WC wet room shower area with power shower
Tiled floor
Walls tiled
Size: 2.2m x 2.0m - Bedroom 2
- Laminated wooden floor
External door
Internal door
Window
Size: 4.2m x 4.2m
First Floor
- Bedroom 3
- 6 door built-in wardrobe unit
Timber floor
Gable window
Size: 5.3m x 4.5m - Ensuite
- WHB WC and shower
Timber floor
Walls tiled
Velux window
Size: 2.0m x 1.2m - Bedroom 4
- 8 door built-in wardrobe unit
Timber floor
Gable window
Size: 5.0m x 3.6m - Bathroom
- WHB WC & Bath with shower screen
Power Shower fitted over bath
Timber floor
Velux window
Size: 2.5m x 2.1m
Travel Time From This Property

Important PlacesAdd your own important places to see how far they are from this property.
Agent Accreditations

