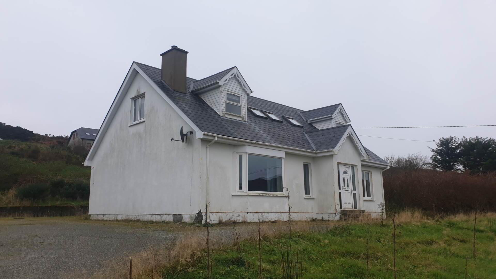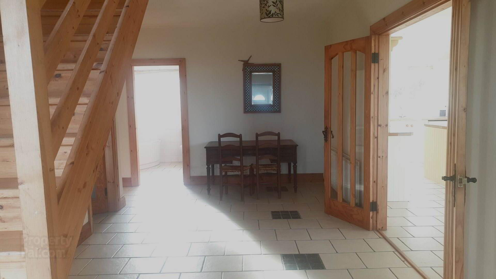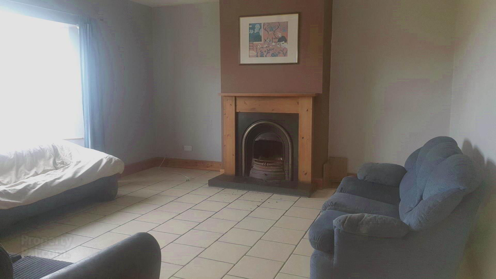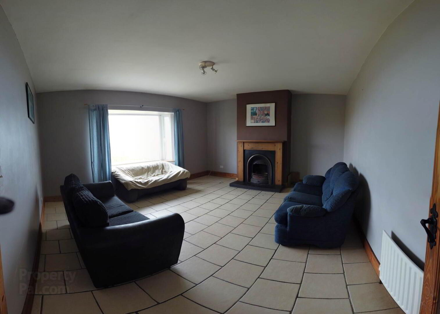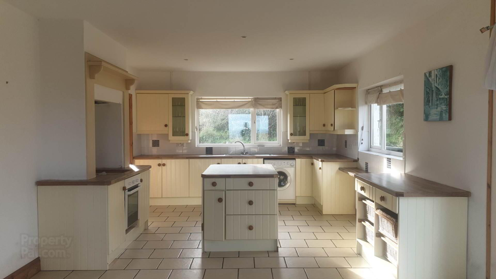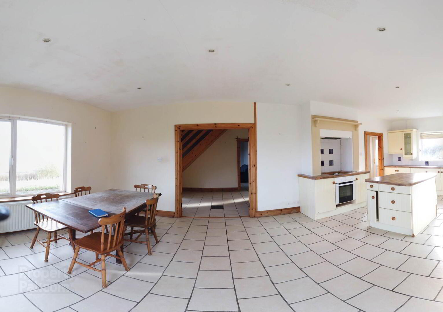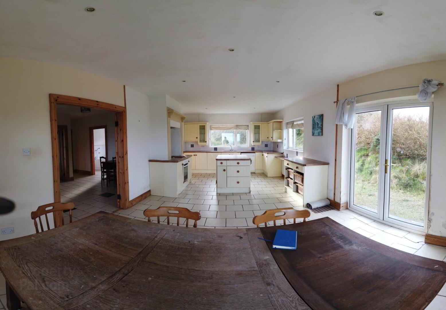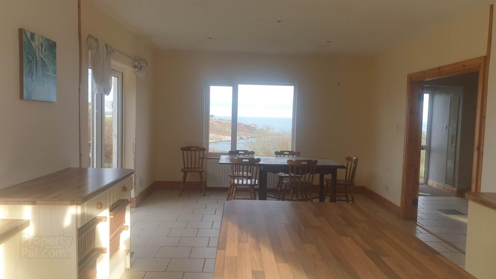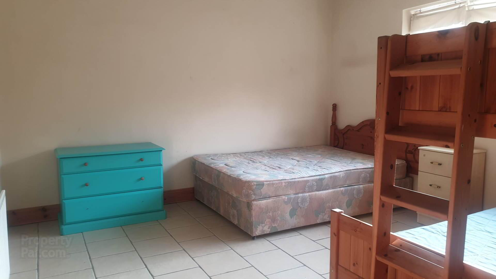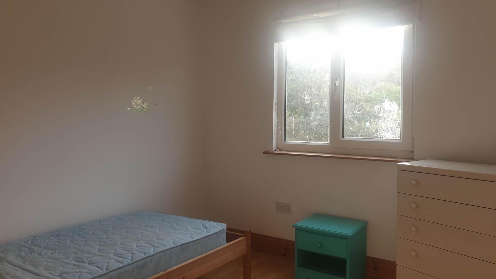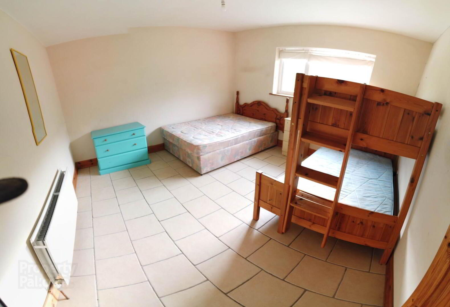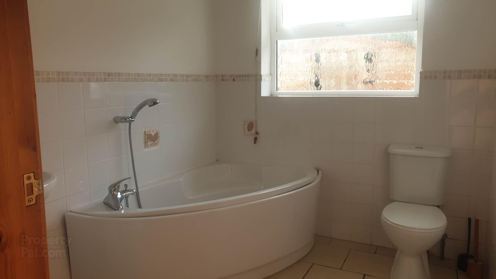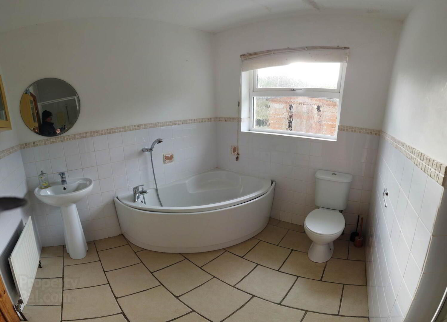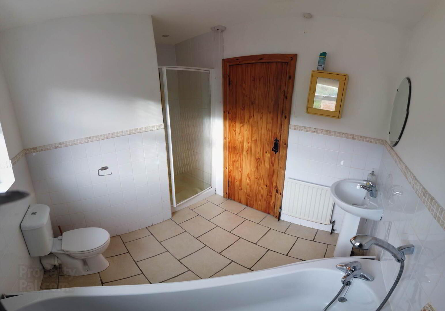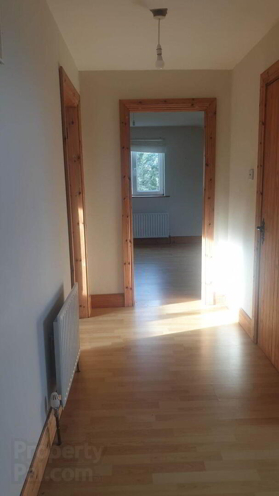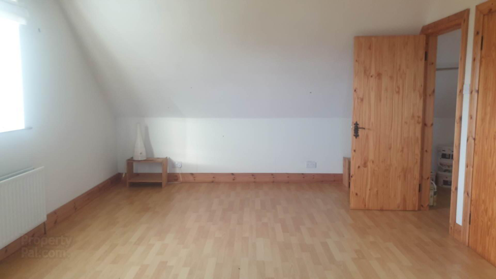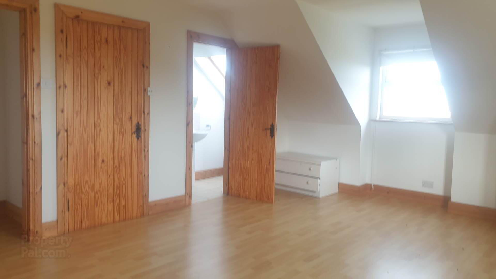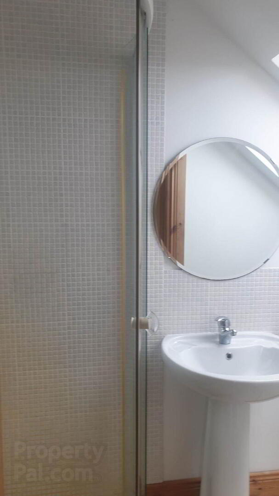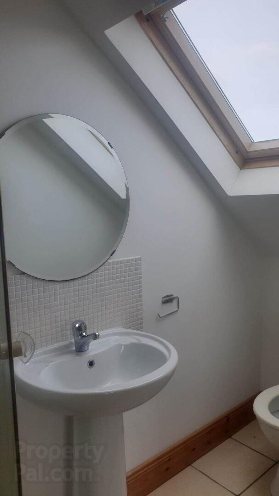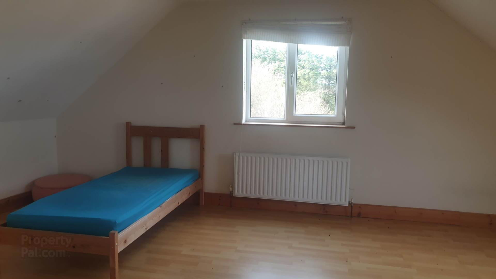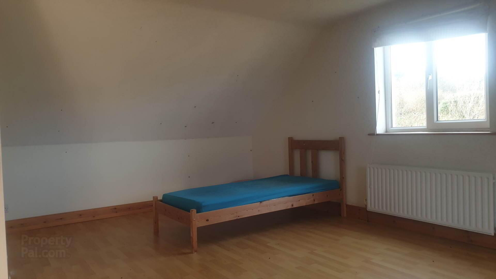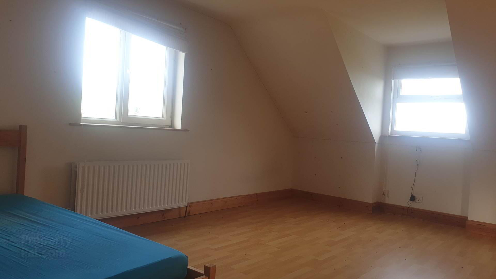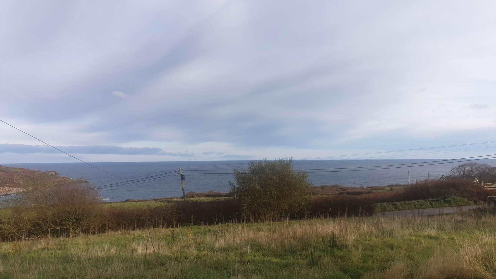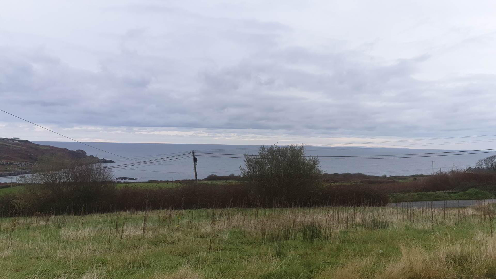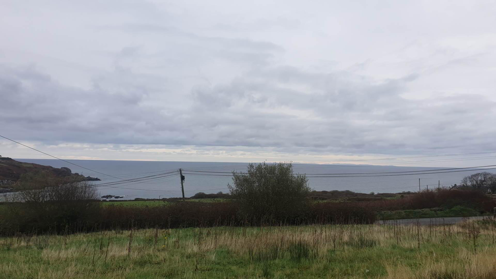For sale
Portaleen Brae, Lifford, F93XR63
Guide Price €160,000
Property Overview
Status
For Sale
Style
Detached House
Bedrooms
4
Bathrooms
1
Property Features
Tenure
Freehold
Energy Rating

Property Financials
Price
Guide Price €160,000
Stamp Duty
€1,600*²
For Sale
4 Bedroom Detached House
with Stunning Sea Views
at Portaleen
Glengad
Malin
Co Donegal
The property is situated on a large site (0.64 acres) with unrestricted views of Atlantic Ocean. The property contains 4 bedrooms (1 ensuite), Sitting Room, Large Kitchen/Diner, Bathroom, Utility.
The property is in an ideal location being only circa 5km from Blue Flag Beach in Culdaff and close to all other attractions that Inishowen has to offer.
While no Mica test has been carried out, it is assumed that it has been built with Mica Blocks and is sold as seen.
Entrance Hallway - 20'8" (6.3m) x 9'11" (3.02m)
Kitchen/Diner - 27'4" (8.33m) x 13'2" (4.01m)
Utility - 6'9" (2.06m) x 5'7" (1.7m)
Sitting Room - 16'8" (5.08m) x 14'4" (4.37m)
Bathroom - 8'0" (2.44m) x 6'10" (2.08m)
Bedroom 1 - 12'5" (3.78m) x 12'5" (3.78m)
Bedroom 2 - 19'8" (5.99m) x 13'1" (3.99m)
Bedroom 3 - 9'5" (2.87m) x 9'2" (2.79m)
Bedroom 4 - 19'7" (5.97m) x 12'11" (3.94m)
Ensuite - 8'5" (2.57m) x 3'1" (0.94m)
Toilet - 6'6" (1.98m) x 6'1" (1.85m)
Notice
Please note we have not tested any apparatus, fixtures, fittings, or services. Interested parties must undertake their own investigation into the working order of these items. All measurements are approximate and photographs provided for guidance only.
4 Bedroom Detached House
with Stunning Sea Views
at Portaleen
Glengad
Malin
Co Donegal
The property is situated on a large site (0.64 acres) with unrestricted views of Atlantic Ocean. The property contains 4 bedrooms (1 ensuite), Sitting Room, Large Kitchen/Diner, Bathroom, Utility.
The property is in an ideal location being only circa 5km from Blue Flag Beach in Culdaff and close to all other attractions that Inishowen has to offer.
While no Mica test has been carried out, it is assumed that it has been built with Mica Blocks and is sold as seen.
Entrance Hallway - 20'8" (6.3m) x 9'11" (3.02m)
Kitchen/Diner - 27'4" (8.33m) x 13'2" (4.01m)
Utility - 6'9" (2.06m) x 5'7" (1.7m)
Sitting Room - 16'8" (5.08m) x 14'4" (4.37m)
Bathroom - 8'0" (2.44m) x 6'10" (2.08m)
Bedroom 1 - 12'5" (3.78m) x 12'5" (3.78m)
Bedroom 2 - 19'8" (5.99m) x 13'1" (3.99m)
Bedroom 3 - 9'5" (2.87m) x 9'2" (2.79m)
Bedroom 4 - 19'7" (5.97m) x 12'11" (3.94m)
Ensuite - 8'5" (2.57m) x 3'1" (0.94m)
Toilet - 6'6" (1.98m) x 6'1" (1.85m)
Notice
Please note we have not tested any apparatus, fixtures, fittings, or services. Interested parties must undertake their own investigation into the working order of these items. All measurements are approximate and photographs provided for guidance only.
Travel Time From This Property

Important PlacesAdd your own important places to see how far they are from this property.
Agent Accreditations

