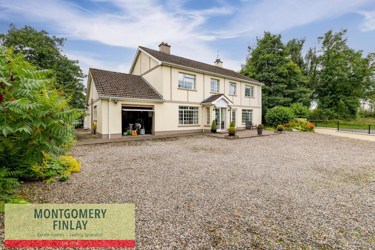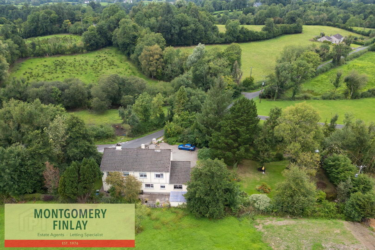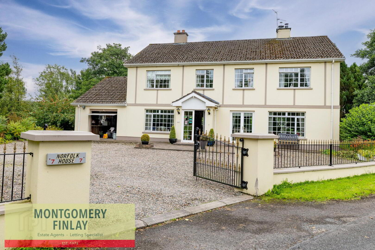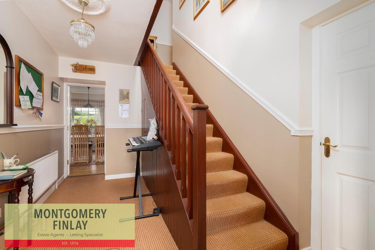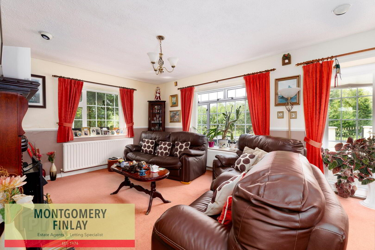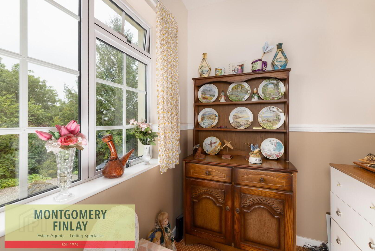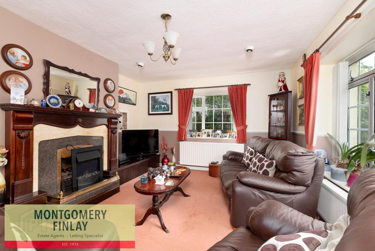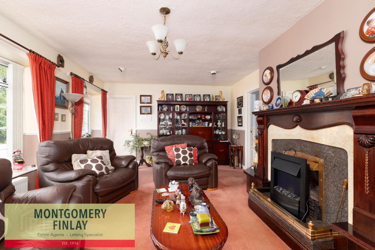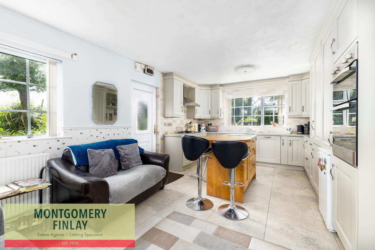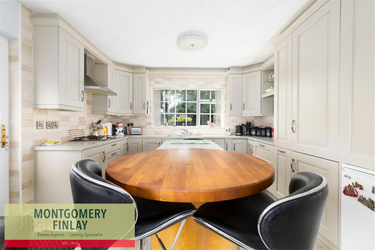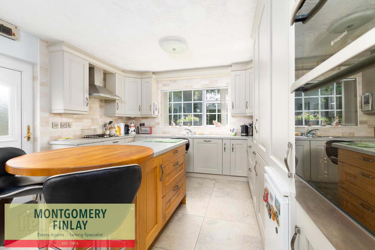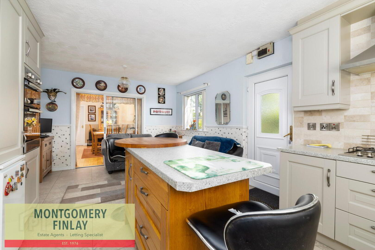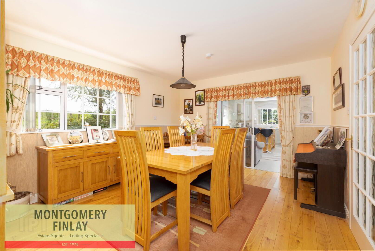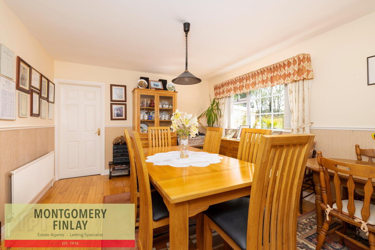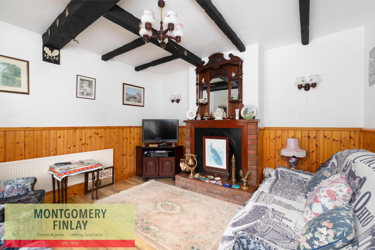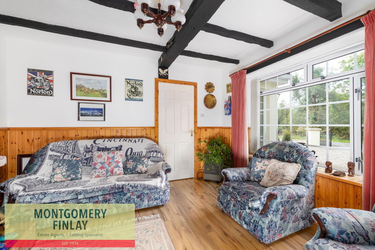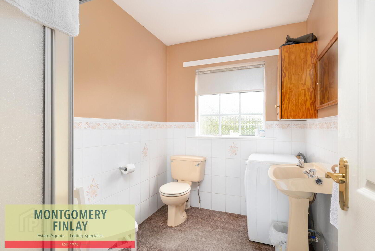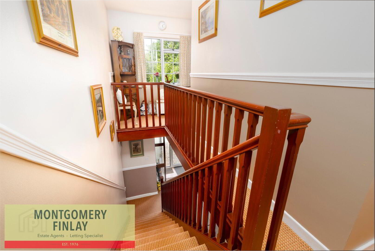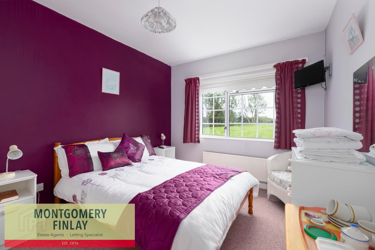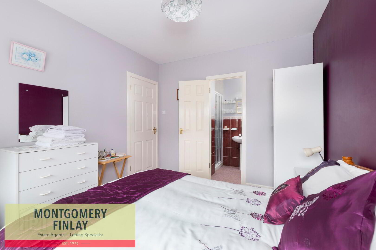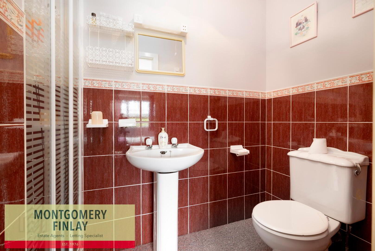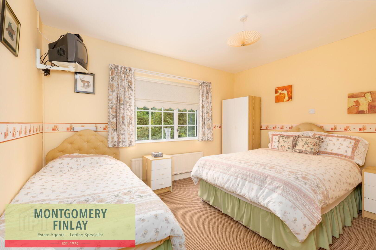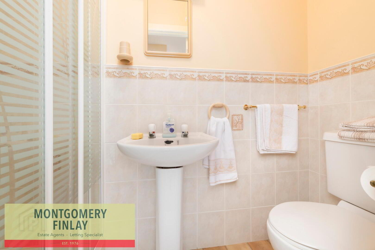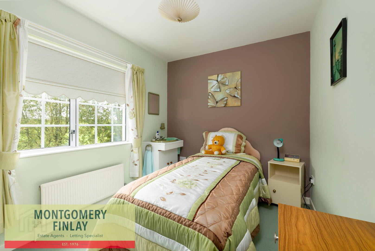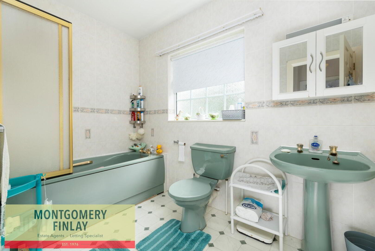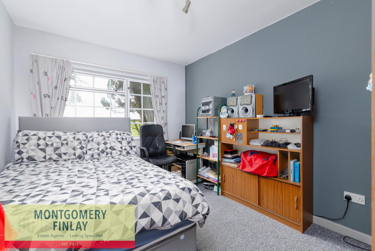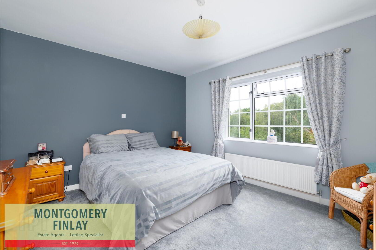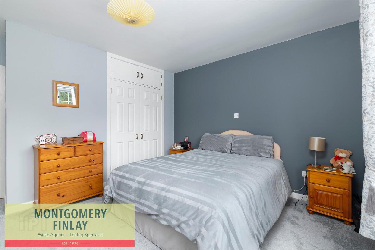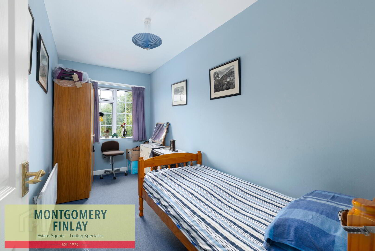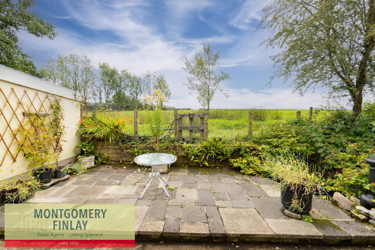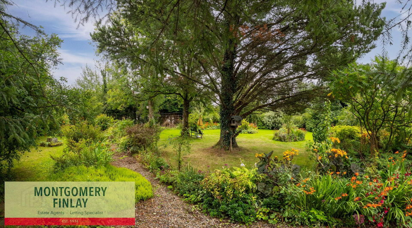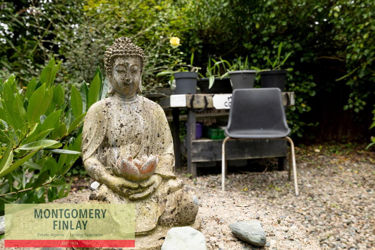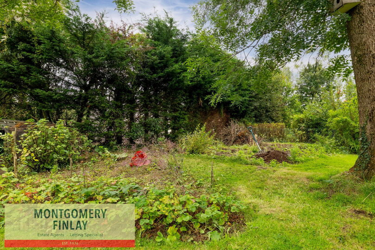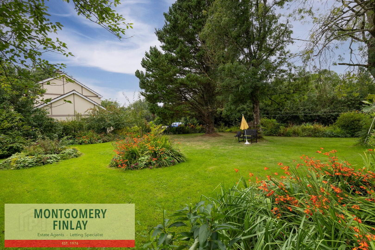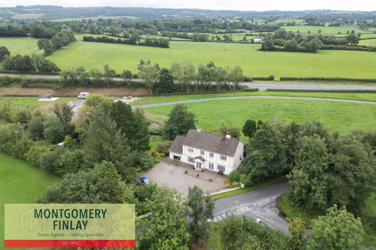Norfolk House, 7 Killykeeran Road, Enniskillen, Maguiresbridge, BT94 4AQ
Offers Over £315,000
Property Overview
Status
For Sale
Style
Detached House with garage
Bedrooms
6
Bathrooms
4
Receptions
3
Property Features
Tenure
Freehold
Energy Rating
Heating
Oil
Broadband Speed
*³
Property Financials
Price
Offers Over £315,000
Stamp Duty
Rates
£1,596.54 pa*¹
Typical Mortgage
Norfolk House, 7 Killykeeran Road, Maguiresbridge, BT94 4AQ
Big on space, big on potential – discover your dream family home at Norfolk House
A rare opportunity to acquire this spacious and versatile 6-bedroom detached family residence in a peaceful countryside setting, just minutes from key local towns. Norfolk House offers excellent potential for use as a substantial family home or a Bed & Breakfast, with spacious internal accommodation, landscaped gardens, and generous parking provisions.
The property has been well maintained, boasting a flexible layout with three reception rooms, a large open-plan kitchen with island, six well-sized bedrooms (two with ensuite), and a range of outbuildings including a garage and garden store. Oil fired central heating and double glazing throughout.
Location
Perfectly positioned for commuters, the property is located:
- Just 2 miles to Brookeborough
- 7.5 miles to Fivemiletown
- 9.5 miles to Enniskillen
Key Features
- 6 double bedrooms (2 with ensuite)
- 3 reception rooms including spacious sitting and living rooms
- Large kitchen with island & integrated appliances
- 3 modern bathrooms including family bath and downstairs shower room
- Oil fired central heating & double-glazed windows
- Integrated garage, store & separate garden store
- Gated driveway with substantial off-street parking
- Beautifully maintained gardens & rear patio area
- Excellent B&B or home business potential
Viewing highly recommended to fully appreciate the scale, flexibility and potential this home offers.
Contact Montgomery Finlay Estate Agents today to arrange your private viewing.
Entrance Porch: 5'1 x 3'3
Entrance Hall: 12'0 x 8'0 inc stairs.
Storage under stairs.
Living Room: 12'0 x 12'0
Open fire with brick surround.
TV point.
Laminate flooring.
Dining Room: 14'8 x 12'0
Timber floor.
Kitchen: 19'5 x 12'0
· Range of high and low level units.
· Double eye level oven.
· 4 point gas hob.
· 1 1/2 stainless steel sink and drainer.
· Large island and seating area.
· Tiled splashback.
· Tiled floor.
· Integrated fridge and freezer.
· Integrated dishwasher.
· Sitting Room: 19'0 x 12'9
· Open fire with timber surround and granite inset and hearth.
· TV point.
Shower room: 8'7 x 6'2
Corner thermostatic shower with tiled walls.
W.C. and whb.
1/2 Tiled walls.
FIRST FLOOR:
Bedroom 1: 13'10 x 12'9
Ensuite: 8'0 x 3'0
Shower, w.c. and whb.
Bedroom 2: 12'0 x 9'5
Ensuite: 8'0 x 4'0
Shower, W.C. and Whb.
Bedroom 3: 11'6 x 8'5
Vanity unit.
Bedroom 4: 13'10 x 6'6
Bedroom 5: 12'8 x 13'9
Built in wardrobe.
Bedroom 6: 12'0 x 9'4
Bathroom: 9'8 x 5'9
Bath with shower over.
W.C. and whb.
Fully tiled walls.
Hotpress off landing.
Garage: 17'2 x 12'0
Store: 12'0 x 8'9
Garden store: 17'7 x 7'2
Gated entrance.
Expectionally well maintained garden space.
Patio area to rear.
Rates: £1,596.54
EPC – D 61
Montgomery Finlay & Co.
Tel: 028 6632 4485
Email: [email protected]
Applications and viewing strictly by appointment only.
NOTE: The above Agents for themselves and for vendors or lessors of any property for which they act as Agents give notice that (1) the particulars are produced in good faith, are set out as a general guide only and do not constitute any part of a contract (2) no person in the employment of the Agents has any authority to make or give any representation or warranty whatsoever in relation to any property (3) all negotiations will be conducted through this firm
Travel Time From This Property

Important PlacesAdd your own important places to see how far they are from this property.
Agent Accreditations


Not Provided


