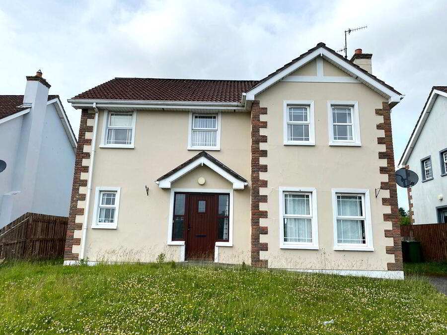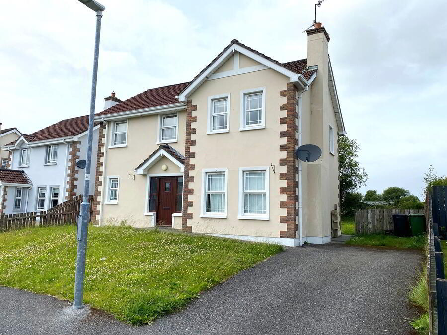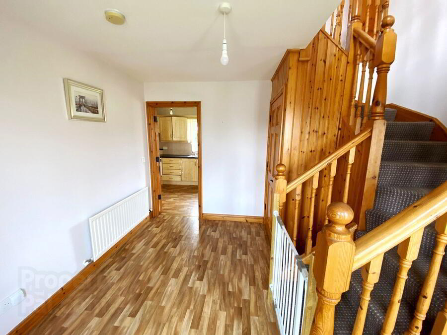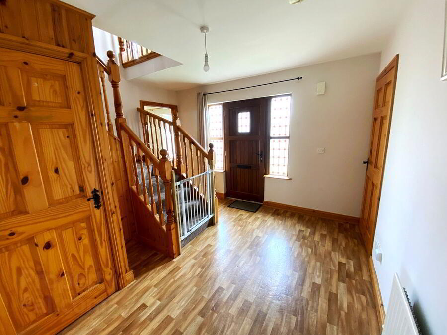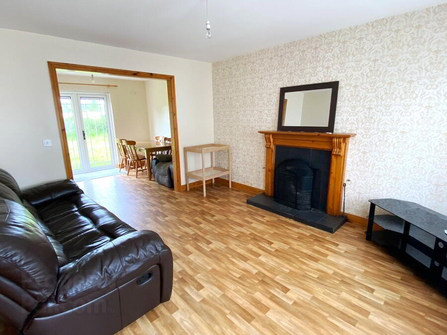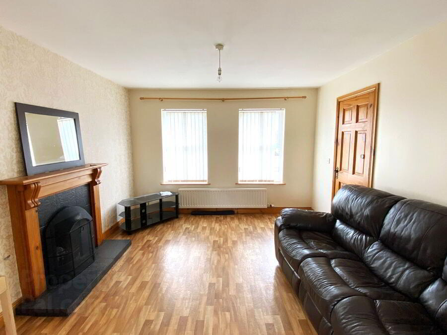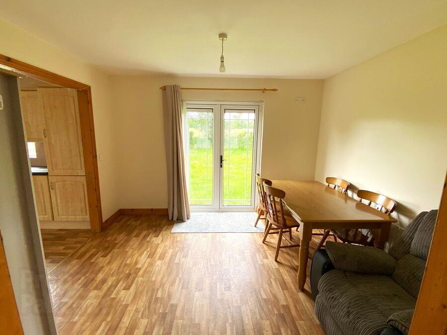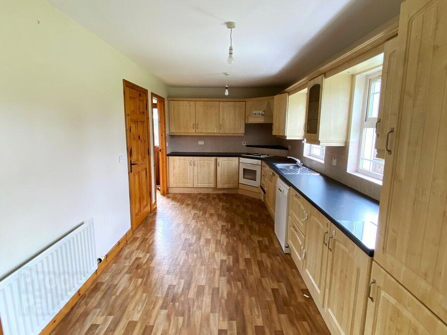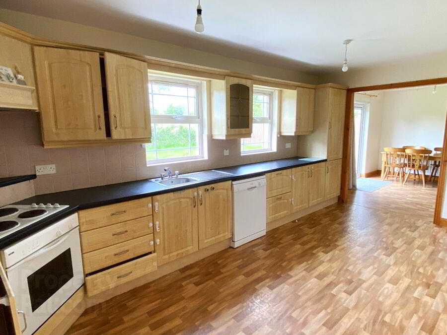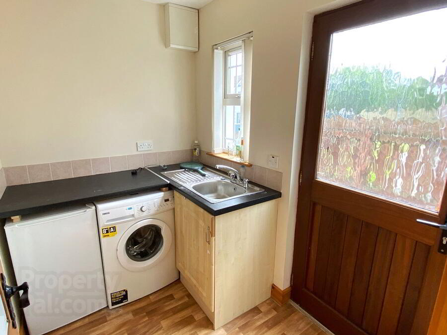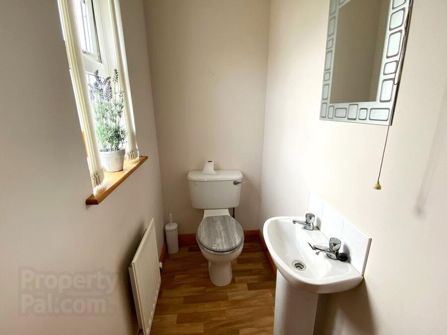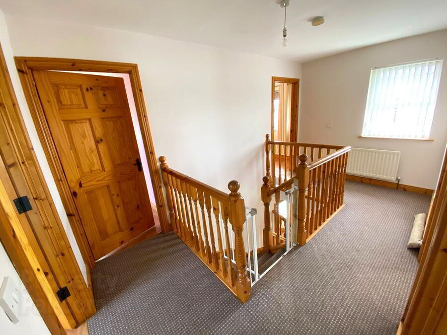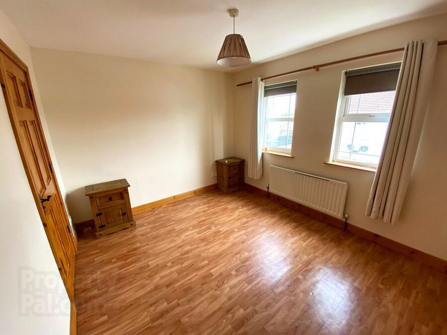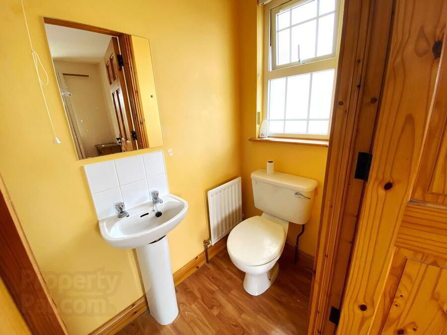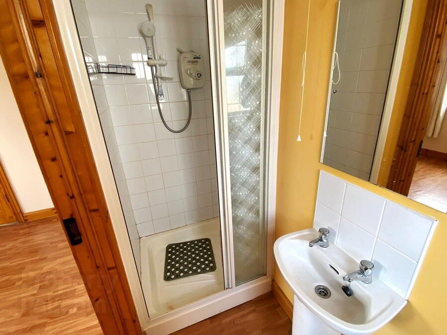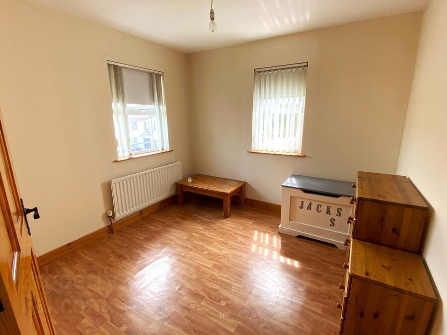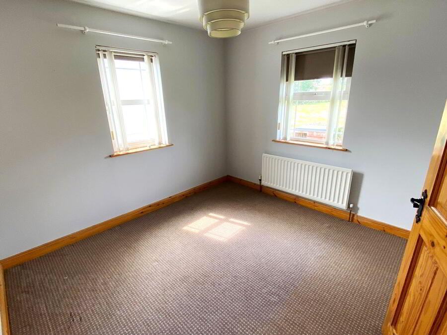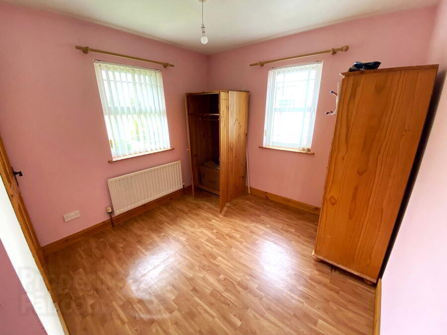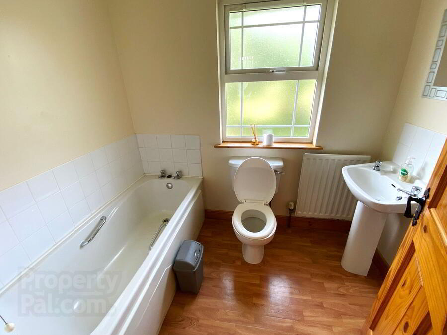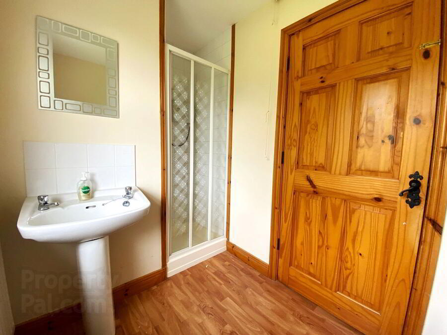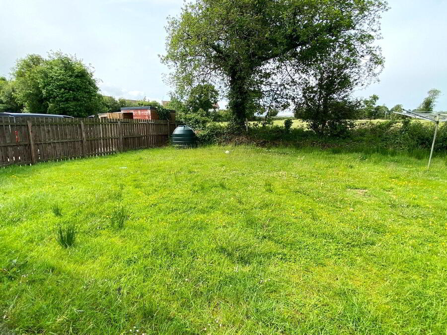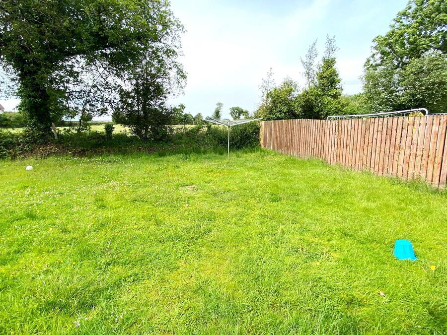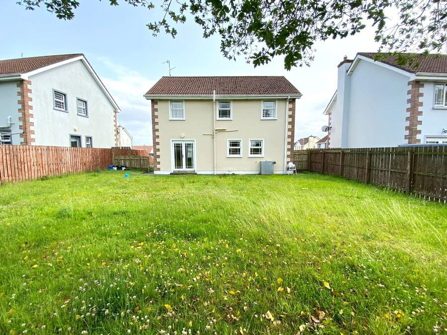For sale
No 11 Dromore Park, Killygordon, F93HD50
Price €99,000
Property Overview
Status
For Sale
Style
Detached House
Bedrooms
4
Bathrooms
3
Property Features
Tenure
Not Provided
Property Financials
Price
€99,000
Stamp Duty
€990*²
Henry Kee & Son are delighted to bring to market this four bedroom detached home located in Dromore Park which is situated midway between The Crossroads village and Killygordon. No 11 is a timber-framed constructed house making it energy efficient. Internally presented to the market in good condition, accommodation comprises of entrance hall, sitting room with open fire, kitchen/dining room with patio doors opening onto a spacious rear garden, utility and WC all on the ground floor. There are four double bedrooms (one ensuite) and a family bathroom on the first floor. A tarmac driveway and lawns surrounding the house all adds to the appeal of the property. Some cracking is visible in the external wall of this house. This property is being offered for sale in an "as seen" condition at a very appealing guide price. Enquires welcome. Viewing by appointment only.
Ground Floor
- Hallway
- Linoleum flooring.
Wooden staircase.
Under stairs storage / closet.
1 radiator.
Size: 3.70m x 3.45m - Sitting Room
- Linoleum flooring.
Open fireplace with timber surround.
Two front facing windows.
Open archway into dining room.
1 radiator.
Size: 4.10m x 3.55m - Dining Room
- Linoleum flooring.
Open archway in kitchen.
French doors into rear garden.
1 radiator.
Size: 3.60m x 2.90m - Kitchen
- Integrated fridge freezer.
High & low level kitchen units.
Walls half tiled.
Two windows overlooking rear garden.
Stainless steel sink.
Dishwasher.
Electric 4 ring hob, grill & oven.
Linoleum flooring.
1 radiator.
Size: 4.70m x 2.90m - WC
- WHB.
WC.
1 window.
1 radiator.
Size: 1.65m x 1.00m - Utility
- Stainless steel sink.
Washing machine.
1 radiator.
gable window.
Linoleum flooring.
Back door.
Size: 2.40m x 1.70m
First Floor
- Landing
- Carpeted floor.
Front facing window.
Size: 4.45m x 2.35m - Master Bedroom
- Linoleum flooring.
Two front facing windows.
1 radiator.
Built-in wardrobe.
Size: 3.55m x 3.10m - Ensuite
- WHB.
WC.
Electric shower.
Gable window.
1 radiator.
Size: 2.50m x 0.90m - Bedroom Two
- Linoleum flooring.
Dual aspect windows.
1 radiator.
Size: 3.00m x 3.00m - Bedroom Three
- Carpeted floor.
Dual aspect windows.
1 radiator.
Size: 3,20m x 3.05m - Bedroom Four
- Linoleum flooring.
Dual aspect windows.
1 radiator.
Hot press.
Size: 2.90m x 2.80m - Bathroom
- WHB.
WC.
Electric shower.
Linoleum flooring.
1 radiator.
1 window.
Walls part tiled.
Size: 2.30m x 1.70m
Travel Time From This Property

Important PlacesAdd your own important places to see how far they are from this property.
Agent Accreditations

