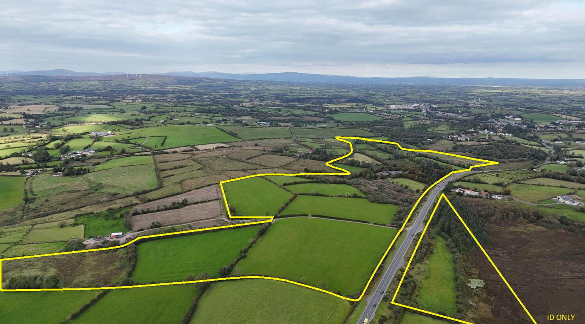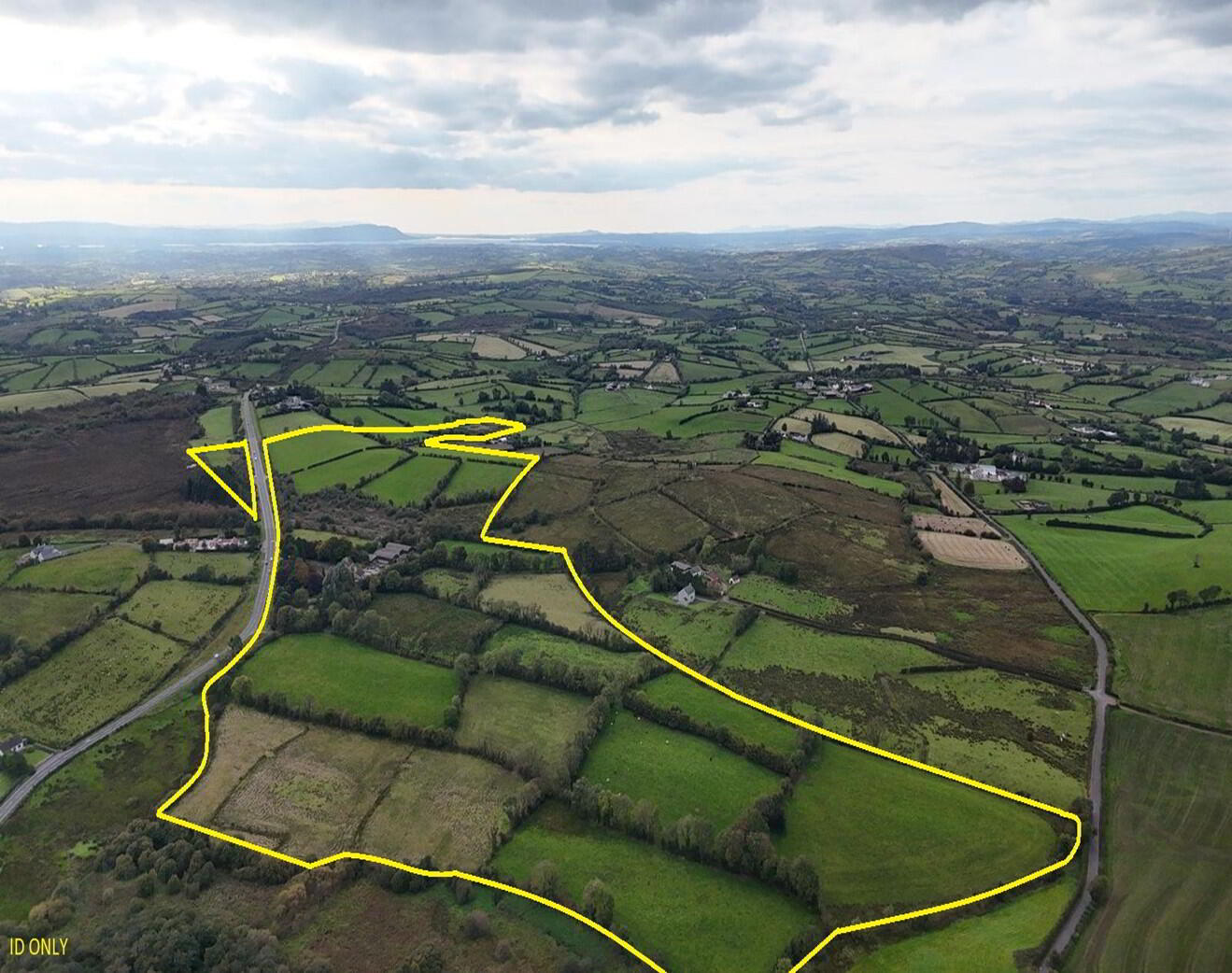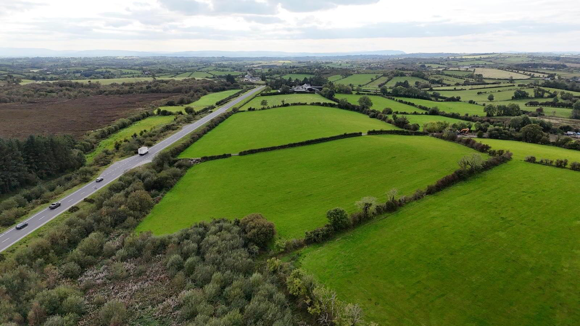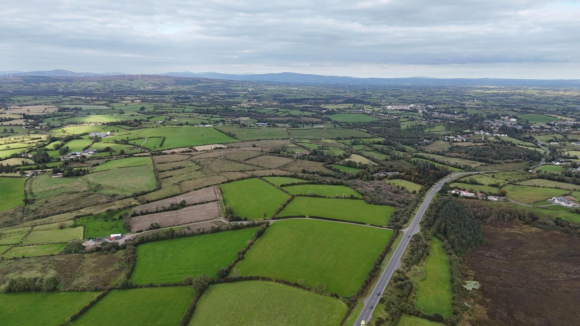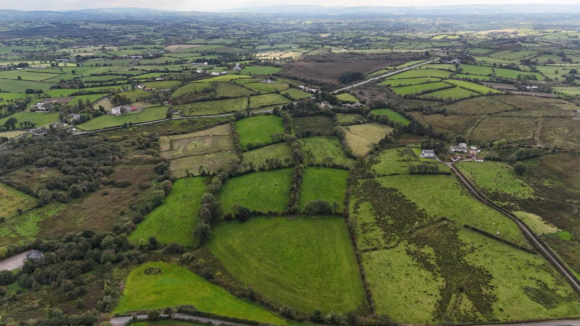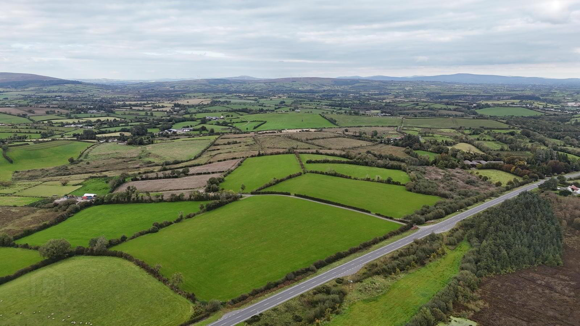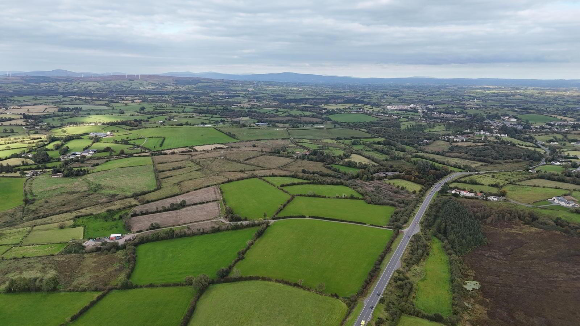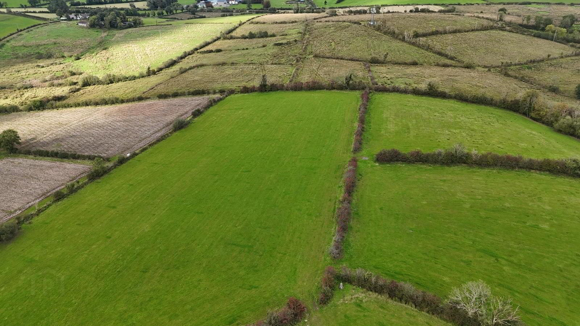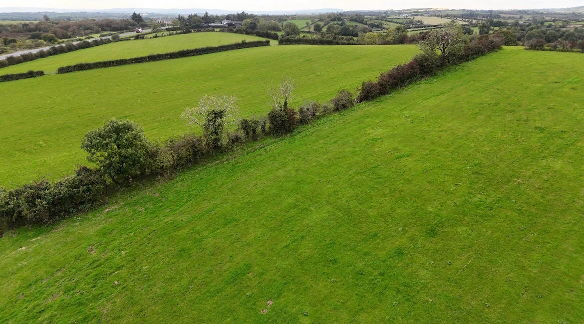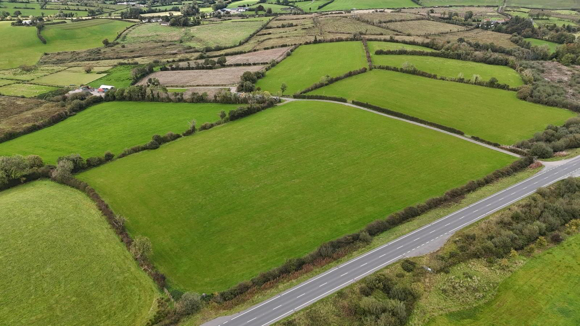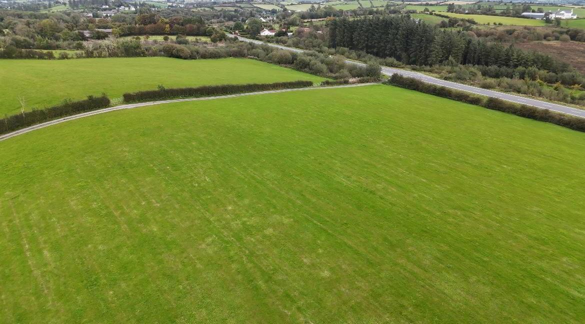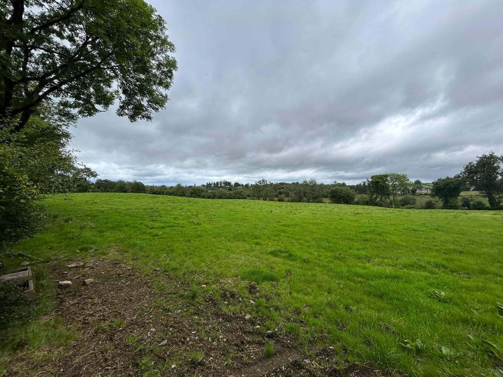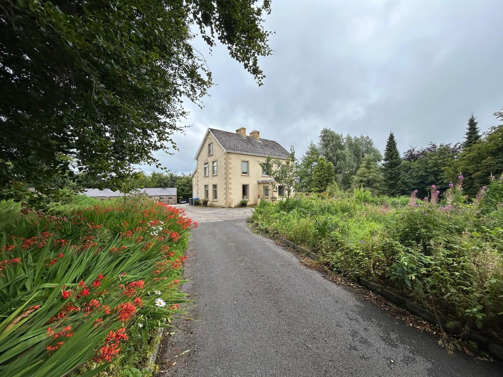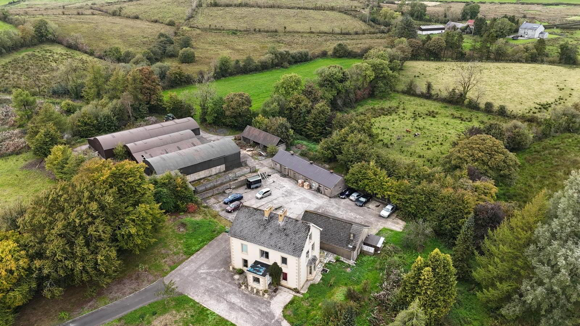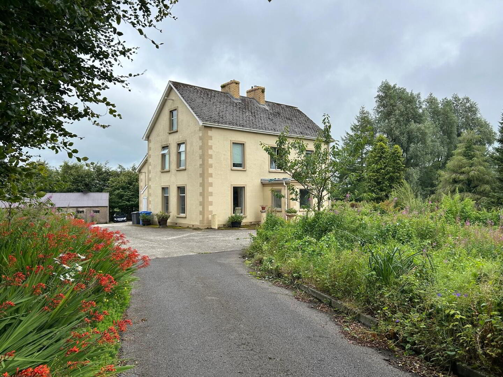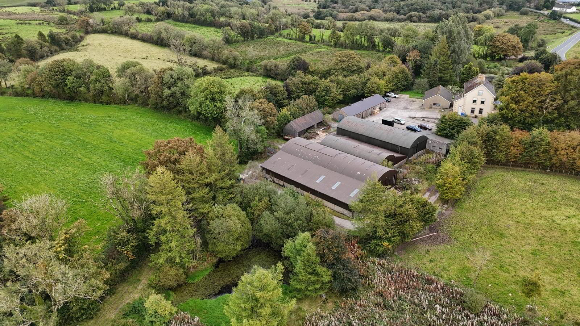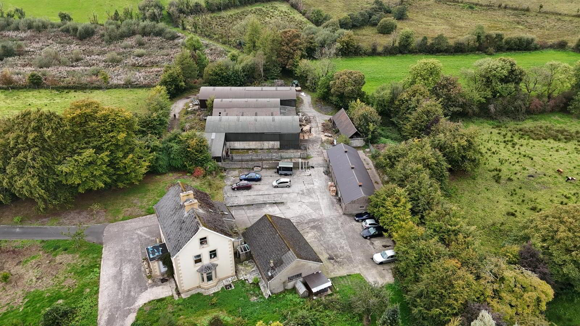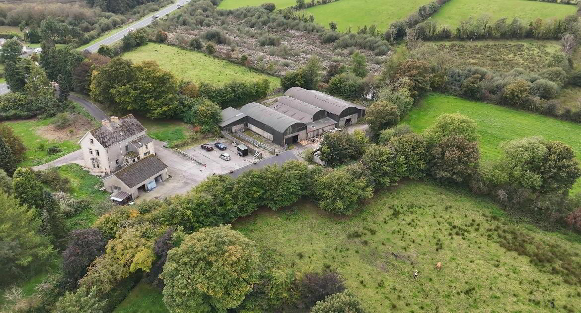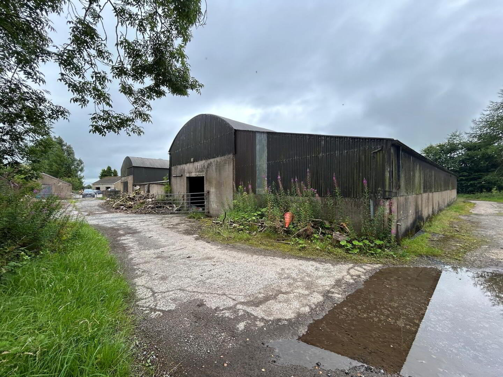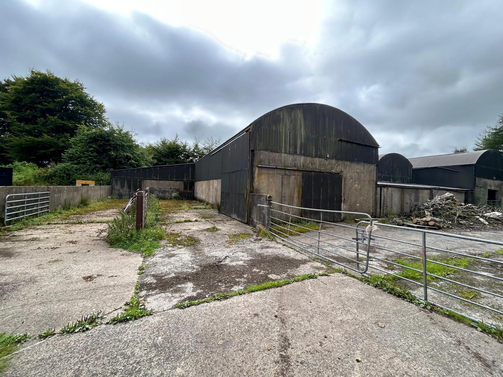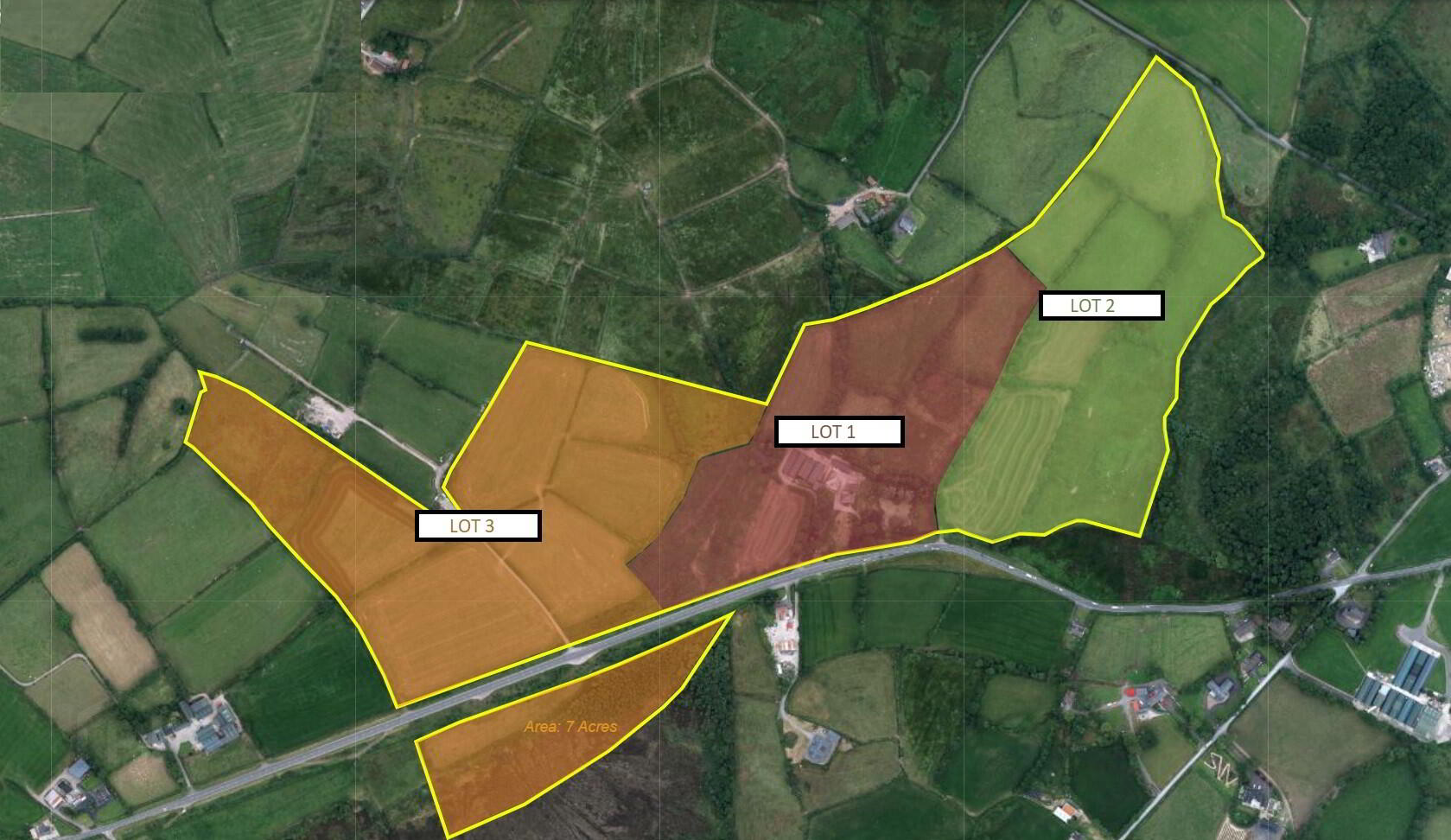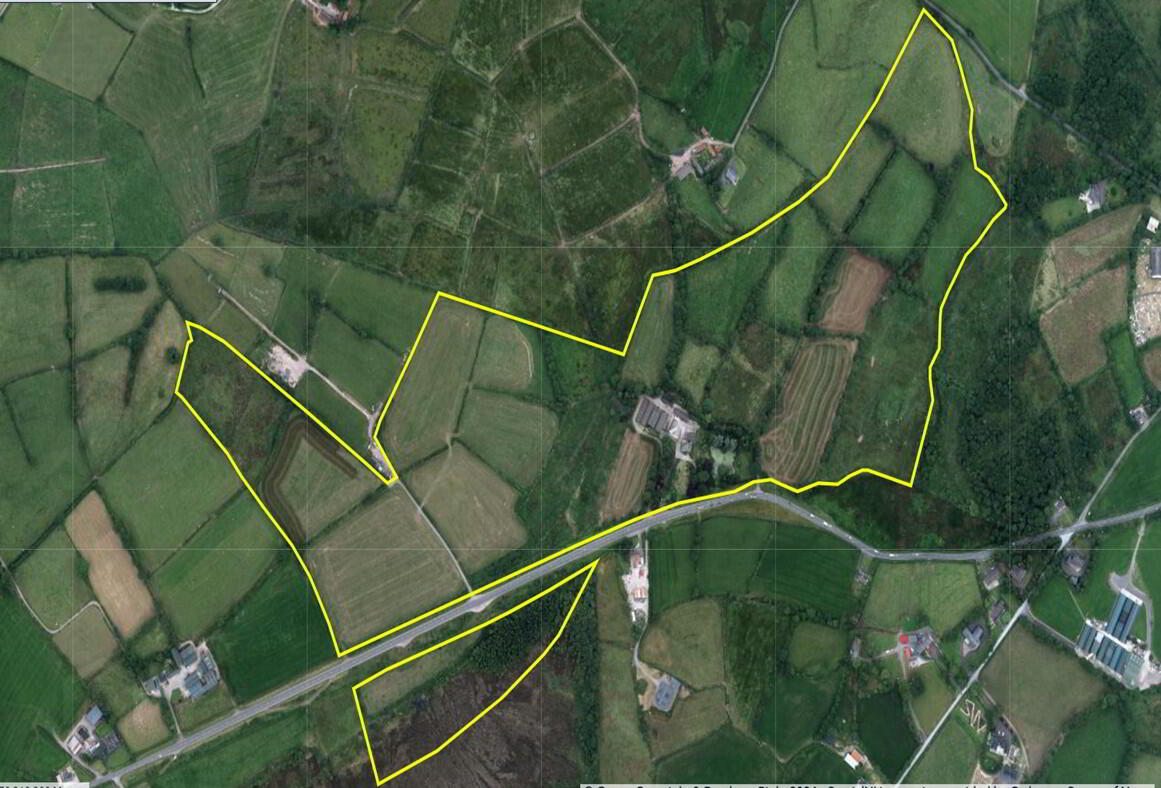Mossfield Farm,, 43 Tummery Road, Dromore, Omagh, BT78 3LF
POA
Property Overview
Status
For Sale
Style
Detached Farmhouse
Bedrooms
6
Bathrooms
1
Receptions
3
Property Features
Size
83 acres
Heating
Oil
Property Financials
Price
POA
MOSSFIELD FARM | 43 TUMMERY RD| DROMORE | CO. TYRONE
Circa 83 acre / 33.59 -hectare Farm
EXCELLENT HOLDING WITH DWELLING & FARMYARD (Available as a whole or in upto 3 lots)
Farm Summary
- Well-presented pasture farm
- Circa 83 ac /33.59 ha
- Held in continuous block
- Significant road frontage
- Substantial 6 bedroom period residence
- Range of outbuildingsAvailable in 1 or upto 3 lots.
Location
The farm is situated in a convenient location off the main A32 Road, approximately 1 mile from Dromore.
Directions
From Dromore – Proceed on the A32 Tummery Road towards Irvinestown/ Enniskillen for 1 mile. Main farm is on right hand side – plot on left hand side.
The Property
The farm comprises of a substantial agricultural holding,situated in a popular farming district in a convenient location, close to local amenities and onward travel links.
The sale represents an opportunity to acquire a well-established farm, held in one block with dwelling & yard.
The farm is offered for sale as a whole or in attractive lots to suit.
This attractive holding presents an opportunity to acquire an established residential farm, perfect for those seeking to establish a new farm business or a valuable addition to an existing holding. The farm benefits from significant frontage onto the A32 Tummery Road, with estblished access onto same and extends towards the St Dympnas Road at the northern boundary. The lands are mainly in grass pasture and utilised for livestock grazing and silage cutting. The holding is of a rolling topography and laid out in large workable field sizes, bounded with stock proof fencing and mature hedgerows. A central service laneway extends throughout the farm, linking up to attached farmyard. We have estimated farmable lands total circa 74 acres/29.95 hectares with the remainder comprising of plantation/ forestry, farmyard, dwelling and turbary.
The traditional farmyard is centrally located and comprises of a range of useful accommodation, including: covered silo (2), livestock accommodation, cubicle shed, stables/ stores, general purpose shed, open shed,livestock handling facilities and hardstading yard space.
The yard enjoys dedicated access via farm laneway leading from the Tummery Road.
The Farmhouse is set on a private site with mature trees around and expansive countryside and garden views. The dwelling comprises of a traditional style detached period residence, which includes accommodation over three floors with living space on the ground floor, 4 bedrooms on the first floor and 2 bedrooms on the second floor, which is accessed via a fitted staircase.
The house occupies a prominent position in the heart of the farm and accessed via a dedicated sweeping tarmac driveway with entrance pillars leading directly Tummery Road.
There is oil fired central heating and water heating from the Range cooker in the kitchen, along with open fires in the reception rooms.
A range of traditional outbuildings form the courtyard area to the rear and include general stores and car garages. The area is enclosed and provides ample parking for cars.
ACCOMMODATION: *Gross external area: 261 sqm / 2809 sqft
ENTRANCE HALLWAY:
LOUNGE:
SITTING ROOM:
DINING ROOM:
KITCHEN & DINING AREA:
UTILITY
WC:
LANDING:
BEDROOM 1:
BEDROOM 2:
BEDROOM 3:
BEDROOM 4:
BATHROOM:
CLOSET/HOTPRESS:
SF LANDING:
BEDROOM 5
BEDROOM 6
OUTSIDE
DETACHED GARAGE:
Outside:
Concrete yard to the rear.
Enclosed garden to the front laid in lawn with mature trees & shrubs.
Pond.
Tarmac driveway with entrance pillars onto Tummery Road.
Services
The property is supplied with mains water & electricity.
Interested parties should satisfy themselves in relation to the adequacy of services.
Basic Payment Scheme
Entitlements are not included in the sale. The claim for the current year shall be retained by the vendor /tenant. The purchaser shall indemnify the vendor/tenant against any non-compliance from the date of completion.
Wayleaves, Easements & Rights of Way
The property will be sold subject to and with the benefit of all existing wayleaves, easements and rights of way whether mentioned in these particulars or not.
Tenure & Possession
The Farm is sold Freehold with vacant possession available on completion.
Viewings
Viewings are strictly by appointment through the selling agents. Given the hazards of a working farm, viewers should take extra precaution regarding their own personal safety when viewing the property.
Plans, Areas, and Schedules
These are based on the Declaration of Identity and are for reference only. They have been carefully checked and computed by the selling agents, and the purchaser(s) shall be deemed to have satisfied themselves as to the description of the property and any error or misstatement shall not annul the sale nor entitle either party to compensation in respect thereof.
Energy Performance Certificate
Band
Asking Price
Price on application.
Financial Guarantee
All offers must be accompanied by a guarantee or suitable form of reference from a bank, which gives the sellers satisfaction that the purchaser has access to the funds required to complete the purchase at the offered price.
Lots
The farm is offered for sale as a whole or in up to 3 lots as specified:
i) Entire holding including dwelling, gardens & farmyard - totalling circa 83 acres/33.59 hectares.
ii)Lot 1: Mossfield House - Dwelling, gardens, farmyard & lands- totalling circa 21 acres/8.30 hectares.
iii) Lot 2: Tummery Rd East – Lands - totalling circa 24 5 acres / 9.92 hectares
iv) Lot 3: Tummery Rd West - Lands including circa 7 acres south of A32 -totalling circa 37.5 acres/15.18hectares.
Further Information
Please contact:
R A Pollock
36 High Street |Omagh | BT78 1BQ
T :028 8224 5440
W:www.pollockestateagents.com
IMPORTANT NOTICE R A Pollock or their clients give notice that: 1. They are not authorised to make or give any representations or warranties in relation to the property either here or elsewhere, either on their own behalf or on behalf of their client or otherwise. They assume no responsibility for any statement that may be made in these particulars. These particulars do not form part of any offer or contract and must not be relied upon as statements or representations of fact. 2. Any areas, measurements or distances are approximate. The text, images and plans are for guidance only and are not necessarily comprehensive. It should not be assumed that the property has all necessary planning, building regulation or other consents and R A Pollock have not tested any services, equipment or facilities. Purchasers must satisfy themselves by inspection or otherwise. Brochure produced October 2025.
Travel Time From This Property

Important PlacesAdd your own important places to see how far they are from this property.
Agent Accreditations



