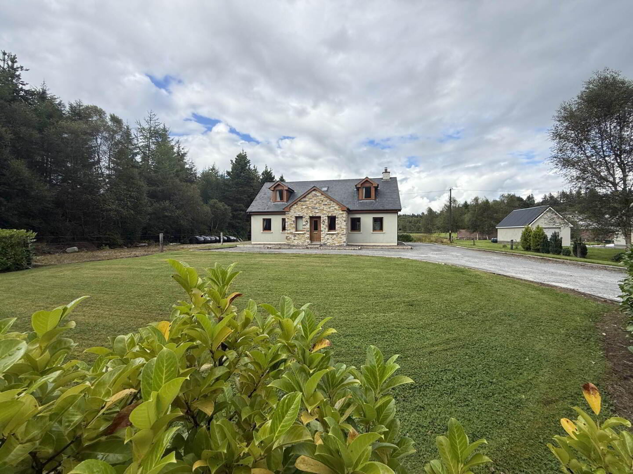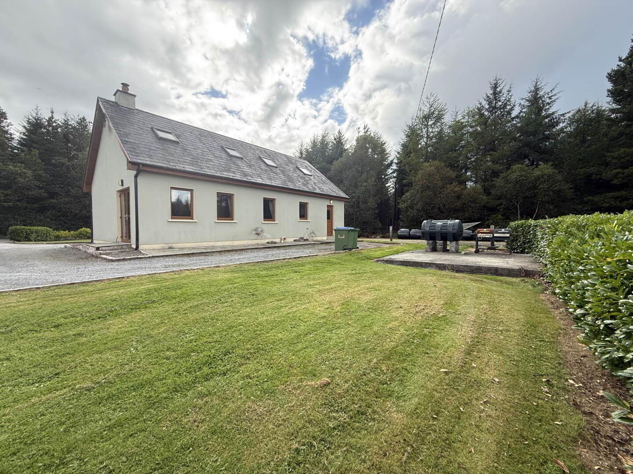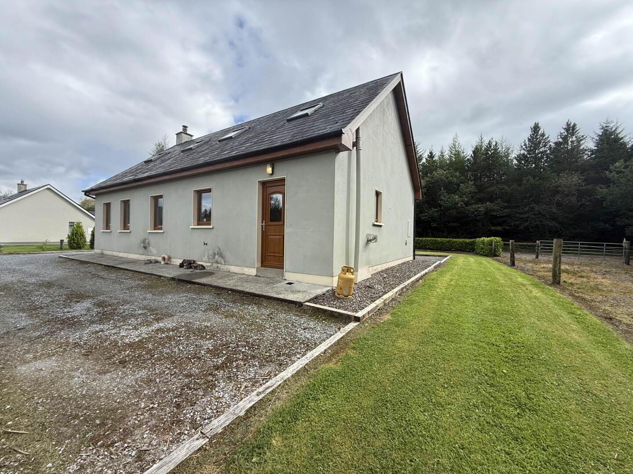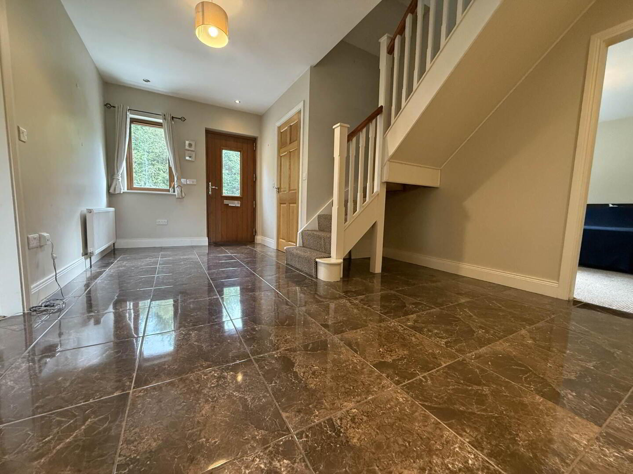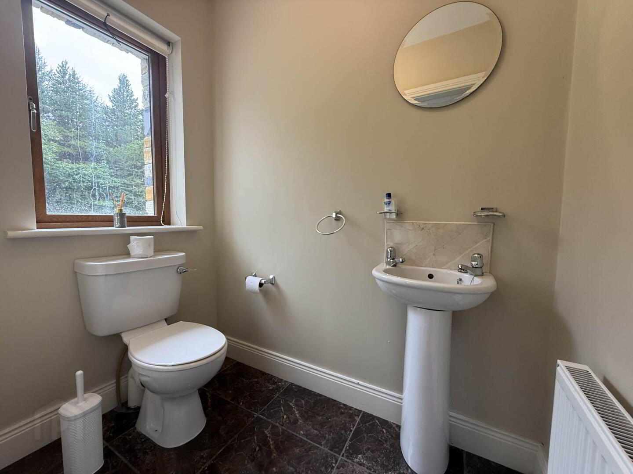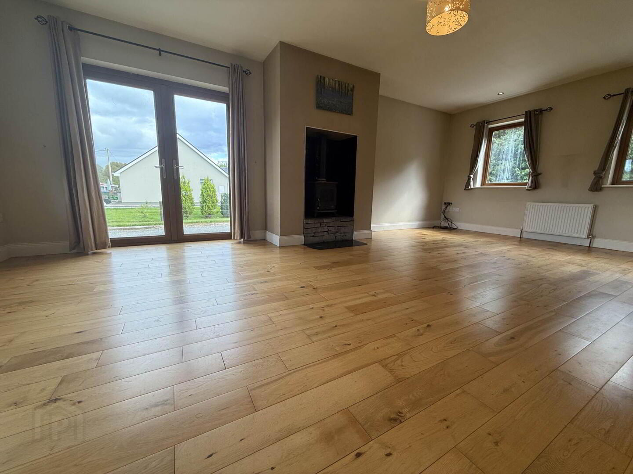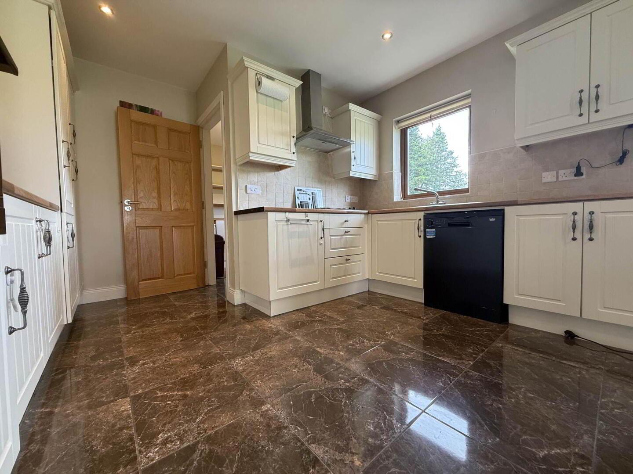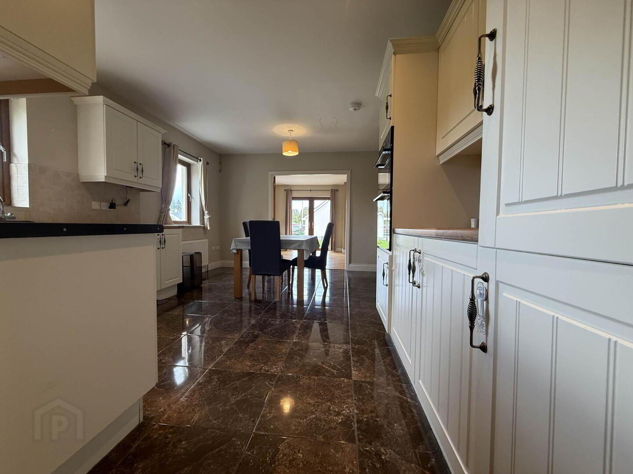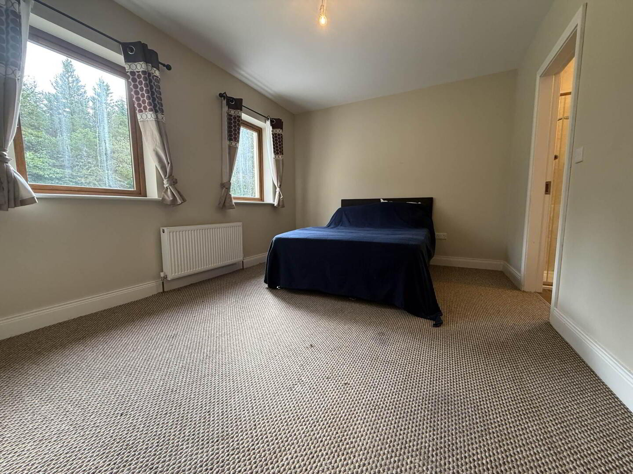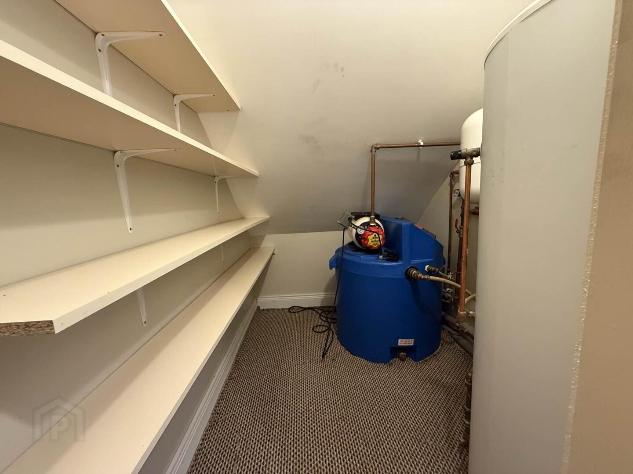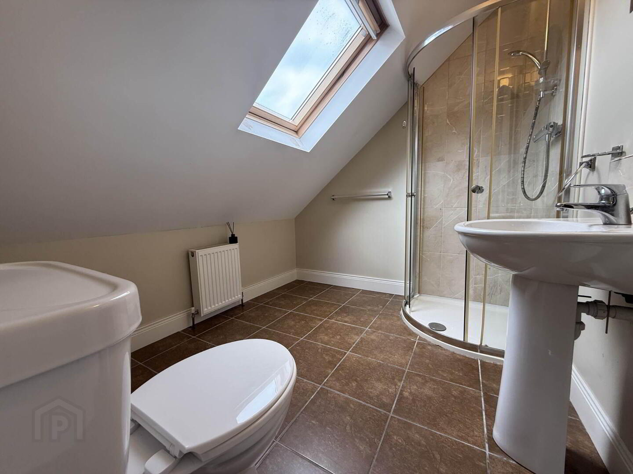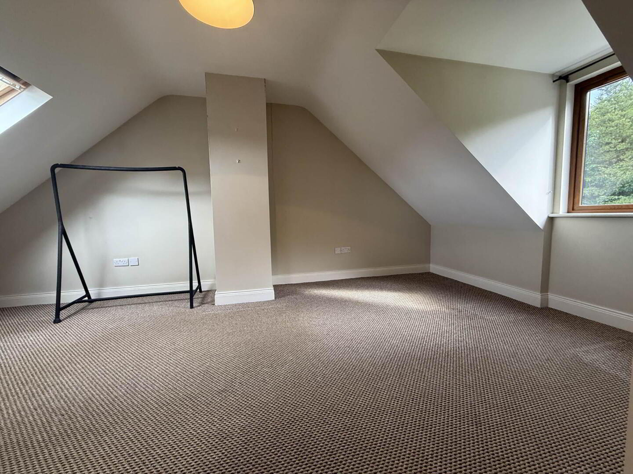For sale
Added 11 hours ago
Mastergeeha, Kilcummin, Killarney, V93N2R0
Guide Price €330,000
Property Overview
Status
For Sale
Style
Detached House
Bedrooms
3
Bathrooms
3
Receptions
1
Property Features
Size
157.9 sq m (1,700.1 sq ft)
Tenure
Freehold
Energy Rating

Property Financials
Price
Guide Price €330,000
Stamp Duty
€3,300*²
Tucked away in the peaceful countryside of Mastergeeha, Kilcummin, just 10km from the vibrant heart of Killarney, this appealing detached dormer bungalow offers space, comfort, and a touch of rural tranquillity.
Built in 2010 and boasting a Building Energy Rating of B2, it`s an attractive choice for buyers seeking energy efficiency and potential eligibility for a green mortgage. Set on approximately 0.47 acres, the home enjoys a landscaped site with a gravel driveway, ample parking to the front and rear, and manicured lawns to the front and rear. The south-facing front garden basks in sunshine, while the property`s countryside and forestry views create a truly relaxing setting.
Measuring approximately 1,700ft², the home features three spacious bedrooms, all with en suite bathrooms. One bedroom is conveniently located on the ground floor, perfect for guests or those seeking single level living. The welcoming entrance hall leads to a guest WC and a generously sized family lounge. Here, a solid fuel stove adds warmth and charm, while double doors open to the side of the property an ideal location for creating a sunny patio area.
The kitchen/diner is a highlight, with a cream country-style fitted kitchen, abundant storage, and space for family dining. A separate utility room with direct access to the rear garden adds practicality to everyday living. Upstairs, two large double bedrooms each enjoy their own en suite one with a shower, the other with a bath offering comfort and privacy for all household members.
Just a 4 minute drive from Kilcummin village, 6 minutes from Anabla National School, and only 10km from Killarney, this property combines rural charm with everyday convenience.
While the home has been well-used in recent years and would benefit from a little cosmetic freshening, it presents an excellent opportunity for a buyer to add their own touch and make it shine.
FEATURES:
Solid oak internal doors.
Oil fired central heating with radiators throughout.
Folio Number: KY57609F
Entrance Hall - 16'11" (5.16m) x 12'2" (3.71m)
Tiled floor. Double doors to lounge. Curtains. Light fittings. Recessed light fittings. Carpeted stairs to first floor.
Guest WC - 3'11" (1.19m) x 6'1" (1.85m)
WC. Sink. Light fitting. Tiled floor. Blind.
Lounge - 13'9" (4.19m) x 23'0" (7.01m)
Curtains. Solid oak flooring. Recessed light fittings. Light fittings. Double doors to side of house. Solid fuel Stanley stove with stone hearth and tiled surround. Double doors to kitchen/diner.
Kitchen/Diner - 19'6" (5.94m) x 12'0" (3.66m)
Tiled floor. Cream country style fitted kitchen. Plumbed for dishwasher. Hob. Electrolux double oven. Stainless steel extractor. Integrated fridge/freezer. Recessed light fittings. Light fittings. Curtains. Blinds. Sink.
Utility - 9'6" (2.9m) x 5'11" (1.8m)
Door to rear garden. Indoor Firebird oil boiler.
Bedroom 1 - 13'8" (4.17m) x 10'5" (3.18m)
Double bedroom on ground floor. Carpet. Curtains.
En Suite - 6'3" (1.91m) x 5'10" (1.78m)
Tiled floor and around shower. WC. Sink. Shower. Light fitting.
First Floor Landing - 7'5" (2.26m) x 10'8" (3.25m)
Carpet. Light fittings.
(Measurement includes hot press)
Hot Press - 7'1" (2.16m) x 8'2" (2.49m)
Shelved. Carpet. Light fitting.
Bedroom 2 - 13'4" (4.06m) x 18'10" (5.74m)
Double bedroom. Window to front and velux to rear. Curtains. Light fittings. Carpet. Fitted wardrobes.
En Suite - 8'4" (2.54m) x 7'4" (2.24m)
Tiled floor and around shower. Light fitting. WC. Sink. Shower.
Bedroom 3 - 12'5" (3.78m) x 18'9" (5.72m)
Double bedroom. Window to front and velux to rear. Curtains. Light fittings. Carpet. Fitted wardrobes.
En Suite - 8'4" (2.54m) x 7'4" (2.24m)
Tiled floor and around bath. WC. Sink. Light fitting. Bath with shower overhead.
Directions
Eircode V93 N2RO
what3words /// nastily.laces.silver
Notice
Please note we have not tested any apparatus, fixtures, fittings, or services. Interested parties must undertake their own investigation into the working order of these items. All measurements are approximate and photographs provided for guidance only.
Built in 2010 and boasting a Building Energy Rating of B2, it`s an attractive choice for buyers seeking energy efficiency and potential eligibility for a green mortgage. Set on approximately 0.47 acres, the home enjoys a landscaped site with a gravel driveway, ample parking to the front and rear, and manicured lawns to the front and rear. The south-facing front garden basks in sunshine, while the property`s countryside and forestry views create a truly relaxing setting.
Measuring approximately 1,700ft², the home features three spacious bedrooms, all with en suite bathrooms. One bedroom is conveniently located on the ground floor, perfect for guests or those seeking single level living. The welcoming entrance hall leads to a guest WC and a generously sized family lounge. Here, a solid fuel stove adds warmth and charm, while double doors open to the side of the property an ideal location for creating a sunny patio area.
The kitchen/diner is a highlight, with a cream country-style fitted kitchen, abundant storage, and space for family dining. A separate utility room with direct access to the rear garden adds practicality to everyday living. Upstairs, two large double bedrooms each enjoy their own en suite one with a shower, the other with a bath offering comfort and privacy for all household members.
Just a 4 minute drive from Kilcummin village, 6 minutes from Anabla National School, and only 10km from Killarney, this property combines rural charm with everyday convenience.
While the home has been well-used in recent years and would benefit from a little cosmetic freshening, it presents an excellent opportunity for a buyer to add their own touch and make it shine.
FEATURES:
Solid oak internal doors.
Oil fired central heating with radiators throughout.
Folio Number: KY57609F
Entrance Hall - 16'11" (5.16m) x 12'2" (3.71m)
Tiled floor. Double doors to lounge. Curtains. Light fittings. Recessed light fittings. Carpeted stairs to first floor.
Guest WC - 3'11" (1.19m) x 6'1" (1.85m)
WC. Sink. Light fitting. Tiled floor. Blind.
Lounge - 13'9" (4.19m) x 23'0" (7.01m)
Curtains. Solid oak flooring. Recessed light fittings. Light fittings. Double doors to side of house. Solid fuel Stanley stove with stone hearth and tiled surround. Double doors to kitchen/diner.
Kitchen/Diner - 19'6" (5.94m) x 12'0" (3.66m)
Tiled floor. Cream country style fitted kitchen. Plumbed for dishwasher. Hob. Electrolux double oven. Stainless steel extractor. Integrated fridge/freezer. Recessed light fittings. Light fittings. Curtains. Blinds. Sink.
Utility - 9'6" (2.9m) x 5'11" (1.8m)
Door to rear garden. Indoor Firebird oil boiler.
Bedroom 1 - 13'8" (4.17m) x 10'5" (3.18m)
Double bedroom on ground floor. Carpet. Curtains.
En Suite - 6'3" (1.91m) x 5'10" (1.78m)
Tiled floor and around shower. WC. Sink. Shower. Light fitting.
First Floor Landing - 7'5" (2.26m) x 10'8" (3.25m)
Carpet. Light fittings.
(Measurement includes hot press)
Hot Press - 7'1" (2.16m) x 8'2" (2.49m)
Shelved. Carpet. Light fitting.
Bedroom 2 - 13'4" (4.06m) x 18'10" (5.74m)
Double bedroom. Window to front and velux to rear. Curtains. Light fittings. Carpet. Fitted wardrobes.
En Suite - 8'4" (2.54m) x 7'4" (2.24m)
Tiled floor and around shower. Light fitting. WC. Sink. Shower.
Bedroom 3 - 12'5" (3.78m) x 18'9" (5.72m)
Double bedroom. Window to front and velux to rear. Curtains. Light fittings. Carpet. Fitted wardrobes.
En Suite - 8'4" (2.54m) x 7'4" (2.24m)
Tiled floor and around bath. WC. Sink. Light fitting. Bath with shower overhead.
Directions
Eircode V93 N2RO
what3words /// nastily.laces.silver
Notice
Please note we have not tested any apparatus, fixtures, fittings, or services. Interested parties must undertake their own investigation into the working order of these items. All measurements are approximate and photographs provided for guidance only.
Travel Time From This Property

Important PlacesAdd your own important places to see how far they are from this property.
Agent Accreditations

