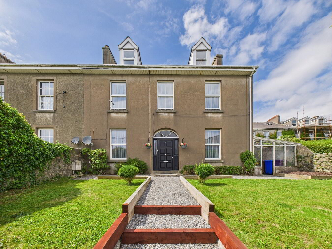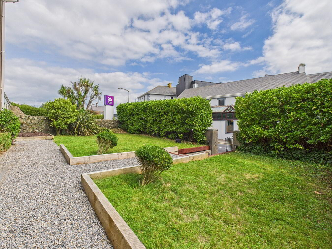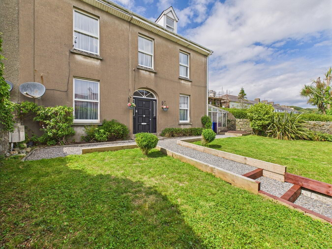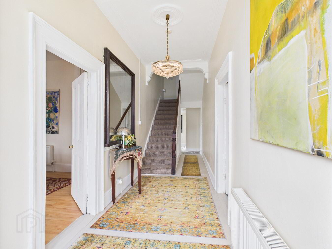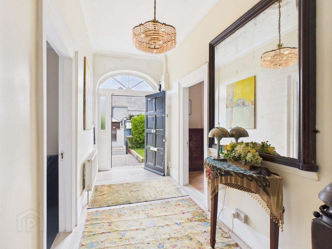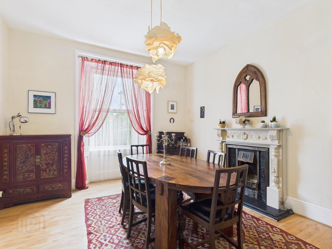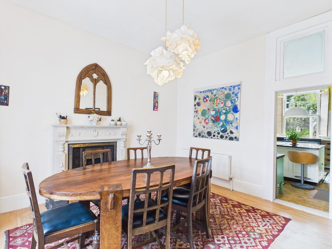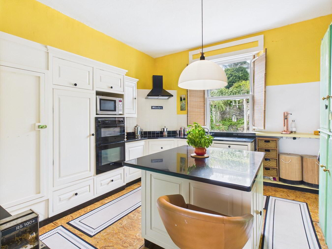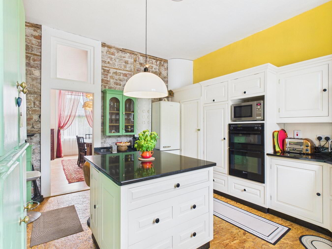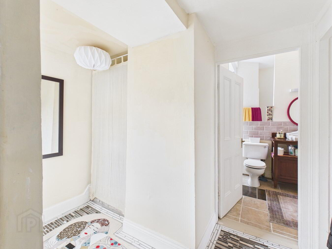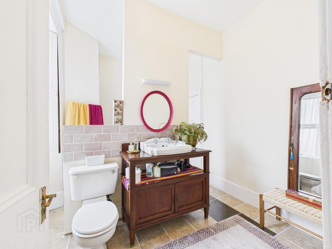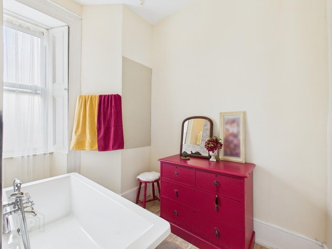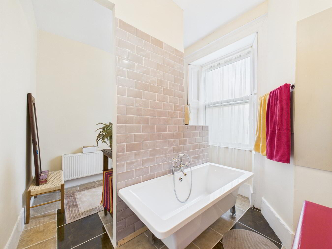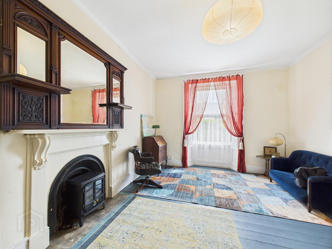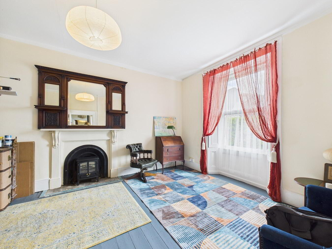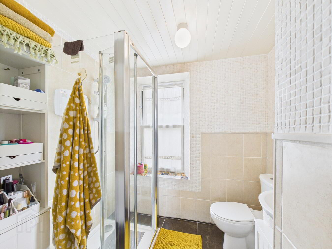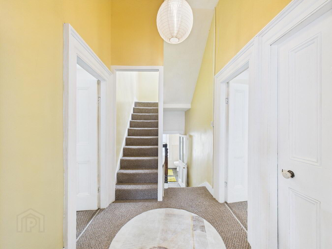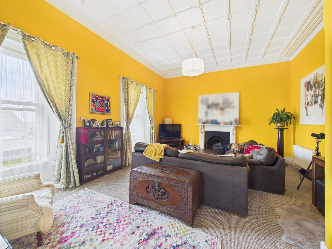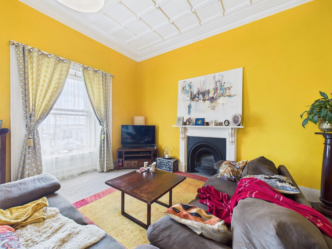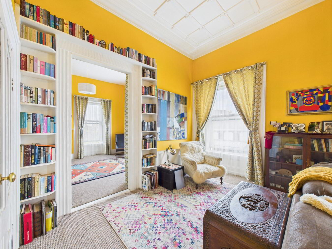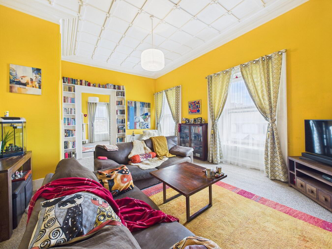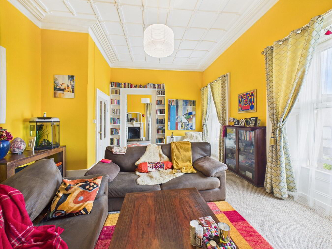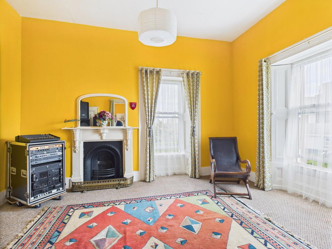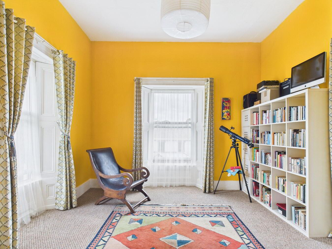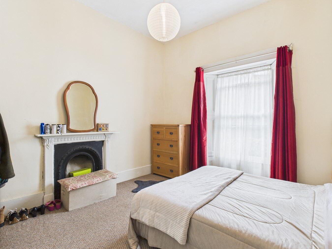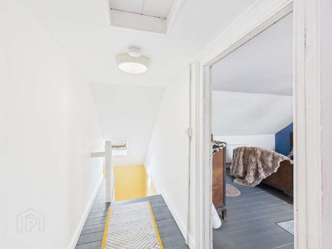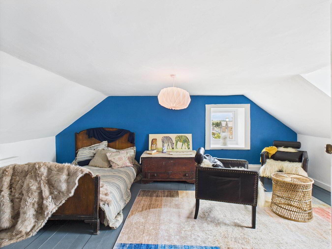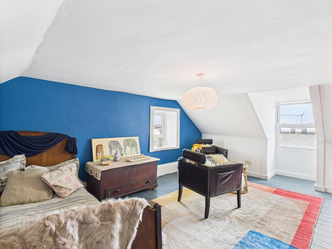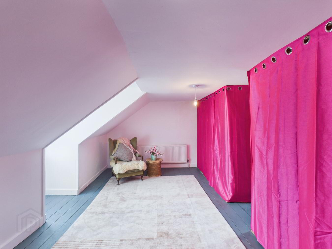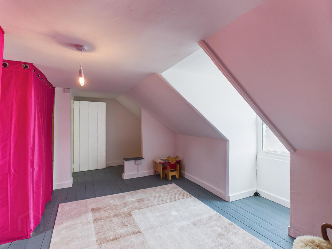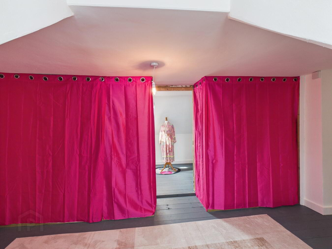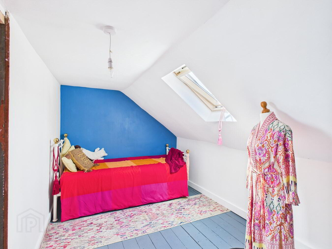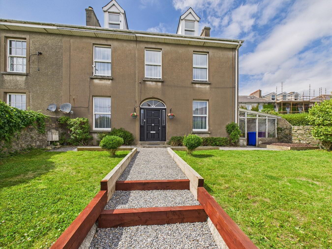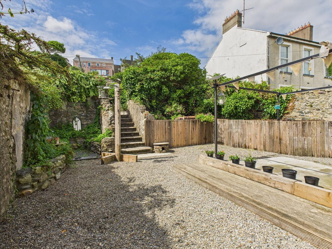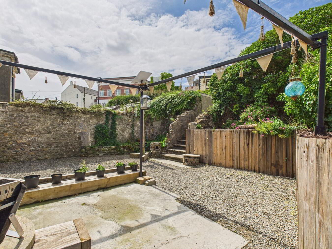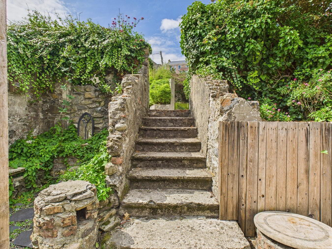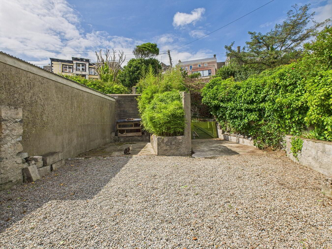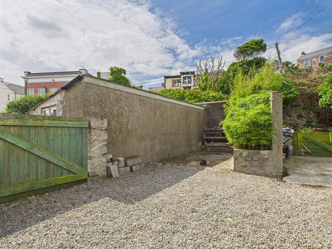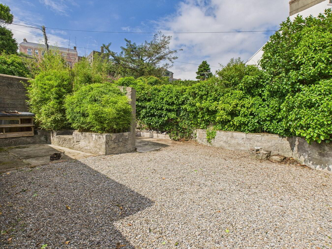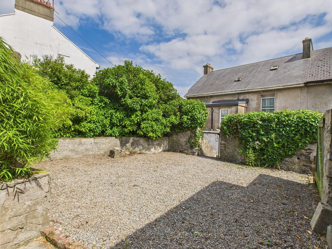For sale
Added 14 hours ago
Marymount, Lyon Terrace, Turkey Road, Tramore, X91F611
Price €575,000
Property Overview
Status
For Sale
Style
End-terrace House
Bedrooms
4
Bathrooms
2
Property Features
Tenure
Freehold
Property Financials
Price
€575,000
Stamp Duty
€5,750*²
Ground Floor:
Entrance Hall:
7.44m x 1.78m (24' 5" x 5' 10") This elegant welcoming entrance hall features high ceilings with classic coving, beautifully preserved period details, and a mix of tiled and hardwood flooring for added character. Light floods in through the original front door and fanlight, enhancing the bright, graceful flow to the living areas beyond.
Dining Room:
4.21m x 3.85m (13' 10" x 12' 8") The formal dining room exudes period charm with high ceilings, original cornicing, and a beautifully detailed feature fireplace. A large sash window fills the space with natural light, highlighting the warm hardwood flooring and creating an inviting setting for both everyday dining and elegant entertaining.
Kitchen:
4.19m x 3.85m (13' 9" x 12' 8") This bright and welcoming kitchen combines traditional charm with modern practicality, featuring bespoke cream cabinetry, sleek granite worktops, and integrated appliances. A central island with breakfast seating sits beneath high ceilings, while a large sash window frames views of the rear garden and fills the space with natural light. Open access to the adjoining dining room enhances the flow, making this kitchen the true heart of the home.
Lounge:
5.73m x 3.78m (18' 10" x 12' 5") This inviting lounge features timber flooring and a large sash window that floods the space with natural light, accentuating its generous proportions and high ceilings. A striking cast iron fireplace with an ornate timber overmantel serves as the focal point, enhancing the rooms period charm and tranquil atmosphere.
Bathroom:
2.64m x 3.67m (8' 8" x 12' 0") Beautifully styled bathroom features tiled flooring, a freestanding bath beneath a large sash window, and a WC alongside a bespoke wooden vanity with countertop basin. Neutral-toned subway tiles add a contemporary touch, while natural light enhances the rooms bright yet calming atmosphere offering a tranquil space to unwind at the end of the day.
Back Hall/Utility:
2.67m x 1.08m (8' 9" x 3' 7") The back hall showcases a hand-crafted mosaic tile floor inspired by Gustav Klimts The Kiss, adding colour, texture, and artistic flair to this practical space. Light from the frosted glass back door, along with recessed storage and neutral tones, blends style with everyday convenience.
First Floor:
Landing:
2.54m x 1.84m (8' 4" x 6' 0") The bright landing features soft neutral carpet flooring, with a central staircase leading to the upper floor.
Shower Room:
1.81m x 2.10m (5' 11" x 6' 11") Well appointed stylish shower room features is fully tiled in warm neutral tones, a corner unit with Triton electric shower, and a modern white vanity with integrated basin and matching WC. A deep-set sash window with decorative tiled sill adds character, making the space both functional and visually appealing.
Bedroom 1:
3.73m x 3.82m (12' 3" x 12' 6") This bright and spacious double bedroom features a large sash window, high ceilings, and a neutral palette that creates a calm, inviting atmosphere. Soft carpet flooring enhances comfort, making it ideal as a principal bedroom or stylish guest suite.
Bedroom 2/Music Room:
4.62m x 3.87m (15' 2" x 12' 8") Currently presented as a vibrant music room, this bright dual-aspect room features twin sash windows with original shutters bathing the room in natural light. The high ceilings and a decorative fireplace blend period charm with vibrant style. Versatile in use, it can serve as a second lounge, spacious bedroom, or creative studio.
Bedroom 3/Living Room:
4.52m x 5.77m (14' 10" x 18' 11") Generously proportioned and full of character, this dual-purpose living room offers flexibility to serve as a luxurious sitting room or a spacious bedroom. Framed by twin sash windows with original shutters, the space is bathed in natural light and enjoys a leafy outlook to the front.
A high ceiling with ornate cornicing adds a sense of grandeur, while a traditional cast-iron fireplace with detailed surround anchors the room with timeless charm.
Bedroom 4:
3.96m x 3.83m (13' 0" x 12' 7") Well-proportioned comfortable bedroom features carpet flooring and a large sash window with original shutters that allows in plenty of natural light. The high ceiling enhances the sense of space, while the soft neutral tones create a calming, restful atmosphere. A feature fireplace with cast iron inset and painted surround adds a touch of period elegance.
Second Floor:
Landing:
1.98m x 1.10m (6' 6" x 3' 7") Featuring timber flooring.
Attic Room 1:
5.65m x 3.99m (18' 6" x 13' 1") This spacious attic room enjoys elevated views over Tramore town and coastline, with dual dormer windows framing both lush greenery and captivating sea vistas. Timber flooring and soft neutral tones create a stylish yet tranquil retreat, ideal as a bedroom, guest suite, or private lounge.
Attic Room 2:
2.61m x 5.70m (8' 7" x 18' 8") and 2.36m x 4.44m (7' 8" x 14' 5") This characterful attic space offers two distinct zones, ideal as a studio, reading nook, or extra bedroom. Velux and dormer windows fill the room with light, highlighting timber floors, soft pastel tones, and sloped ceilings for a cosy yet open feel. Panoramic sea views over Tramore Beach make this a truly special retreat.
Features:
Improvements to the home include the following:
2013 Improvements:
-Full electrical rewire
-New plumbing and sanitary ware
-New roof and roof lights
-Installation of double-glazed high-performance sash windows throughout
-Airtight back door
-New gas heating system, boiler, and hot water system
2025 improvements:
-Attic rooms remodelled with upgraded roof insulation
-Stylish new downstairs bathroom installed
-Upstairs bathroom upgraded with silent Triton power shower and future-proof fibreglass roof
Outside and Services:
Features:
Distinguished Victorian 4 bedroom end-of-terrace residence in prestigious position in one of Tramores most desirable terraces.
Beautifully landscaped front garden with gravel pathways, manicured lawns, and mature planting for privacy.
Private rear garden with rear access and parking - low maintenance yet character-filled.
Richly preserved Victorian features: swan neck staircase, high ceilings, decorative coving, ornate cornicing, internal shutters, and period fireplaces.
Tastefully upgraded interiors blending period elegance with modern comfort.
Double glazed windows.
Gas fired central heating.
Prime central location, just a two-minute stroll from Tramore beach and promenade, with a host of amenities on the doorstep.
Entrance Hall:
7.44m x 1.78m (24' 5" x 5' 10") This elegant welcoming entrance hall features high ceilings with classic coving, beautifully preserved period details, and a mix of tiled and hardwood flooring for added character. Light floods in through the original front door and fanlight, enhancing the bright, graceful flow to the living areas beyond.
Dining Room:
4.21m x 3.85m (13' 10" x 12' 8") The formal dining room exudes period charm with high ceilings, original cornicing, and a beautifully detailed feature fireplace. A large sash window fills the space with natural light, highlighting the warm hardwood flooring and creating an inviting setting for both everyday dining and elegant entertaining.
Kitchen:
4.19m x 3.85m (13' 9" x 12' 8") This bright and welcoming kitchen combines traditional charm with modern practicality, featuring bespoke cream cabinetry, sleek granite worktops, and integrated appliances. A central island with breakfast seating sits beneath high ceilings, while a large sash window frames views of the rear garden and fills the space with natural light. Open access to the adjoining dining room enhances the flow, making this kitchen the true heart of the home.
Lounge:
5.73m x 3.78m (18' 10" x 12' 5") This inviting lounge features timber flooring and a large sash window that floods the space with natural light, accentuating its generous proportions and high ceilings. A striking cast iron fireplace with an ornate timber overmantel serves as the focal point, enhancing the rooms period charm and tranquil atmosphere.
Bathroom:
2.64m x 3.67m (8' 8" x 12' 0") Beautifully styled bathroom features tiled flooring, a freestanding bath beneath a large sash window, and a WC alongside a bespoke wooden vanity with countertop basin. Neutral-toned subway tiles add a contemporary touch, while natural light enhances the rooms bright yet calming atmosphere offering a tranquil space to unwind at the end of the day.
Back Hall/Utility:
2.67m x 1.08m (8' 9" x 3' 7") The back hall showcases a hand-crafted mosaic tile floor inspired by Gustav Klimts The Kiss, adding colour, texture, and artistic flair to this practical space. Light from the frosted glass back door, along with recessed storage and neutral tones, blends style with everyday convenience.
First Floor:
Landing:
2.54m x 1.84m (8' 4" x 6' 0") The bright landing features soft neutral carpet flooring, with a central staircase leading to the upper floor.
Shower Room:
1.81m x 2.10m (5' 11" x 6' 11") Well appointed stylish shower room features is fully tiled in warm neutral tones, a corner unit with Triton electric shower, and a modern white vanity with integrated basin and matching WC. A deep-set sash window with decorative tiled sill adds character, making the space both functional and visually appealing.
Bedroom 1:
3.73m x 3.82m (12' 3" x 12' 6") This bright and spacious double bedroom features a large sash window, high ceilings, and a neutral palette that creates a calm, inviting atmosphere. Soft carpet flooring enhances comfort, making it ideal as a principal bedroom or stylish guest suite.
Bedroom 2/Music Room:
4.62m x 3.87m (15' 2" x 12' 8") Currently presented as a vibrant music room, this bright dual-aspect room features twin sash windows with original shutters bathing the room in natural light. The high ceilings and a decorative fireplace blend period charm with vibrant style. Versatile in use, it can serve as a second lounge, spacious bedroom, or creative studio.
Bedroom 3/Living Room:
4.52m x 5.77m (14' 10" x 18' 11") Generously proportioned and full of character, this dual-purpose living room offers flexibility to serve as a luxurious sitting room or a spacious bedroom. Framed by twin sash windows with original shutters, the space is bathed in natural light and enjoys a leafy outlook to the front.
A high ceiling with ornate cornicing adds a sense of grandeur, while a traditional cast-iron fireplace with detailed surround anchors the room with timeless charm.
Bedroom 4:
3.96m x 3.83m (13' 0" x 12' 7") Well-proportioned comfortable bedroom features carpet flooring and a large sash window with original shutters that allows in plenty of natural light. The high ceiling enhances the sense of space, while the soft neutral tones create a calming, restful atmosphere. A feature fireplace with cast iron inset and painted surround adds a touch of period elegance.
Second Floor:
Landing:
1.98m x 1.10m (6' 6" x 3' 7") Featuring timber flooring.
Attic Room 1:
5.65m x 3.99m (18' 6" x 13' 1") This spacious attic room enjoys elevated views over Tramore town and coastline, with dual dormer windows framing both lush greenery and captivating sea vistas. Timber flooring and soft neutral tones create a stylish yet tranquil retreat, ideal as a bedroom, guest suite, or private lounge.
Attic Room 2:
2.61m x 5.70m (8' 7" x 18' 8") and 2.36m x 4.44m (7' 8" x 14' 5") This characterful attic space offers two distinct zones, ideal as a studio, reading nook, or extra bedroom. Velux and dormer windows fill the room with light, highlighting timber floors, soft pastel tones, and sloped ceilings for a cosy yet open feel. Panoramic sea views over Tramore Beach make this a truly special retreat.
Features:
Improvements to the home include the following:
2013 Improvements:
-Full electrical rewire
-New plumbing and sanitary ware
-New roof and roof lights
-Installation of double-glazed high-performance sash windows throughout
-Airtight back door
-New gas heating system, boiler, and hot water system
2025 improvements:
-Attic rooms remodelled with upgraded roof insulation
-Stylish new downstairs bathroom installed
-Upstairs bathroom upgraded with silent Triton power shower and future-proof fibreglass roof
Outside and Services:
Features:
Distinguished Victorian 4 bedroom end-of-terrace residence in prestigious position in one of Tramores most desirable terraces.
Beautifully landscaped front garden with gravel pathways, manicured lawns, and mature planting for privacy.
Private rear garden with rear access and parking - low maintenance yet character-filled.
Richly preserved Victorian features: swan neck staircase, high ceilings, decorative coving, ornate cornicing, internal shutters, and period fireplaces.
Tastefully upgraded interiors blending period elegance with modern comfort.
Double glazed windows.
Gas fired central heating.
Prime central location, just a two-minute stroll from Tramore beach and promenade, with a host of amenities on the doorstep.
Travel Time From This Property

Important PlacesAdd your own important places to see how far they are from this property.
Agent Accreditations

