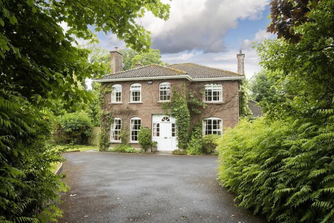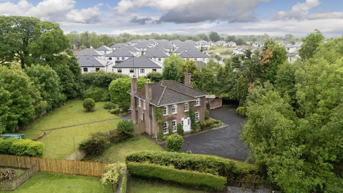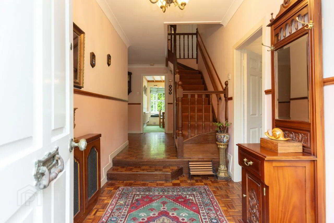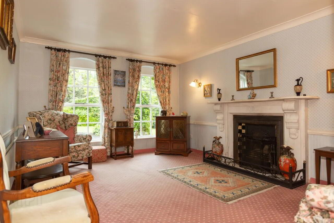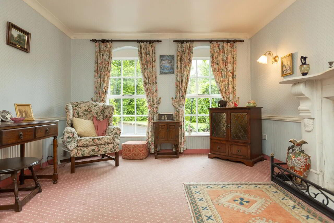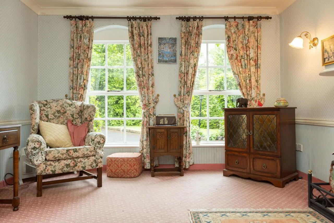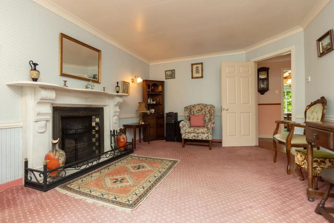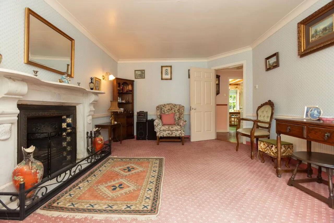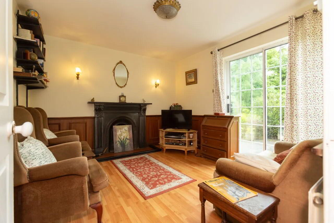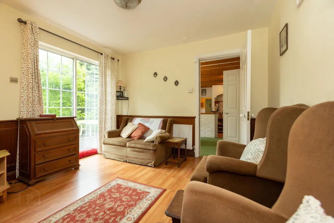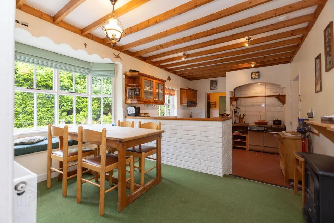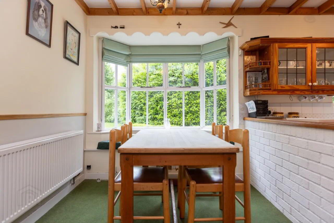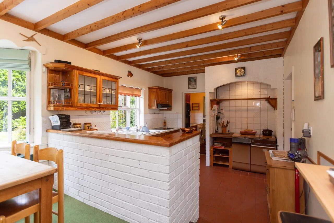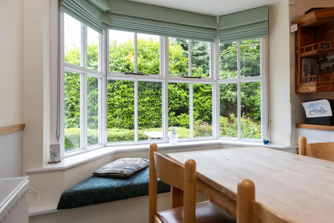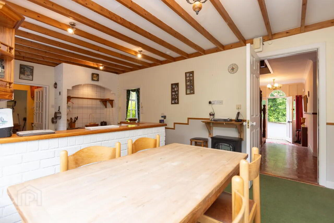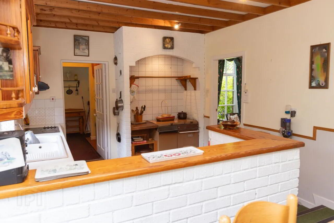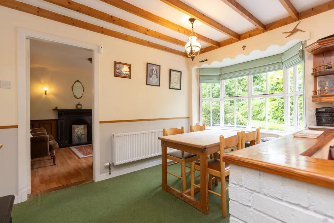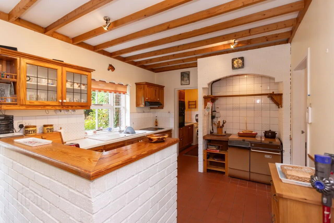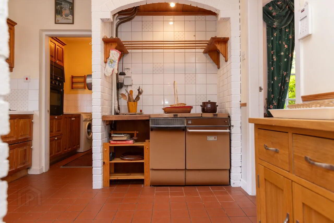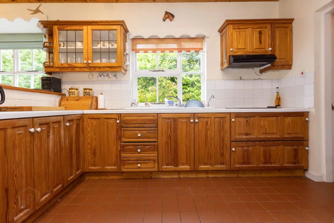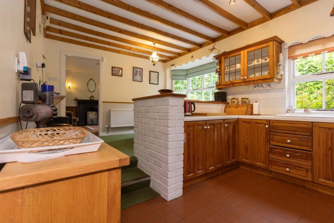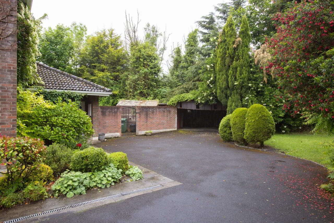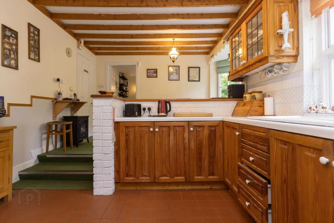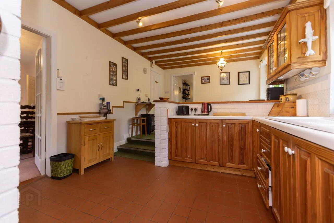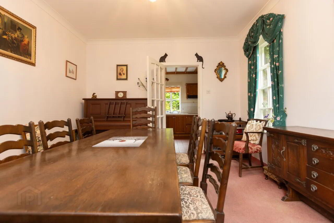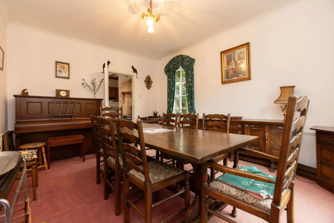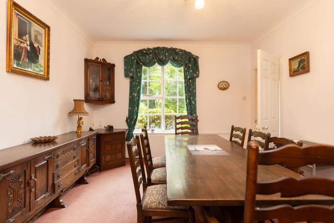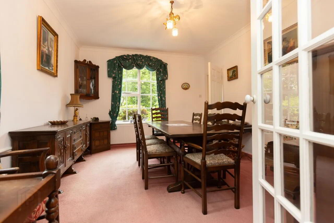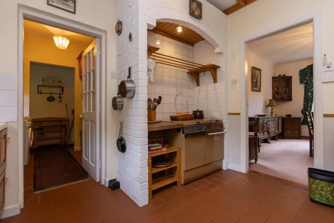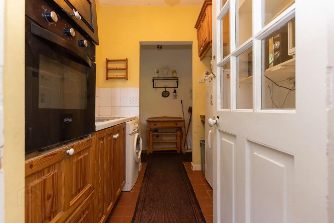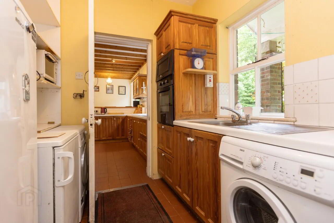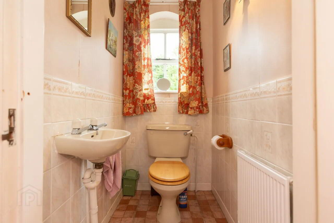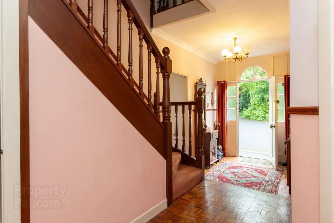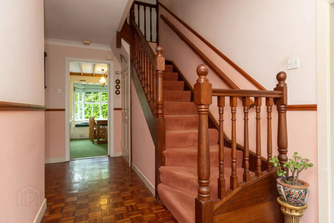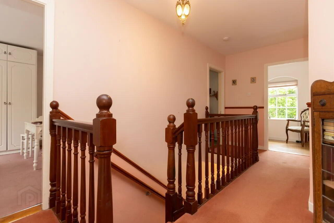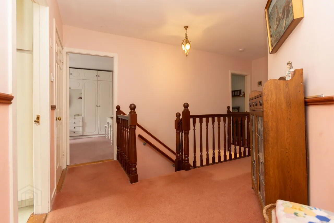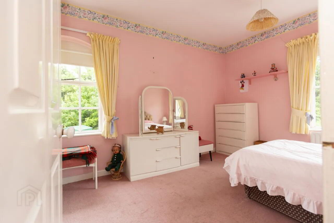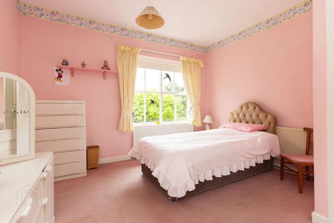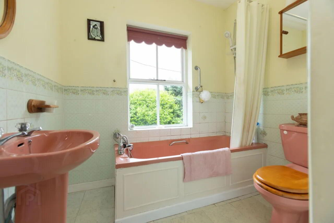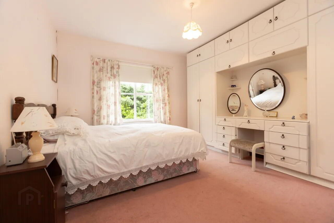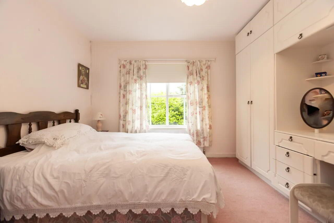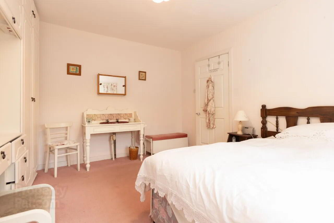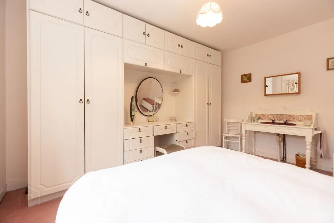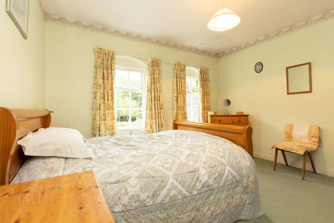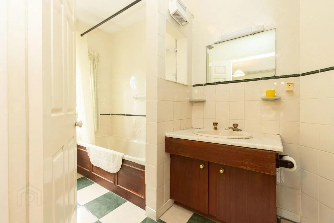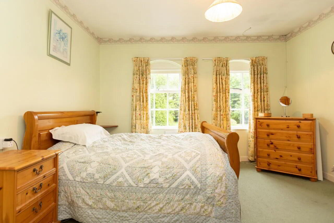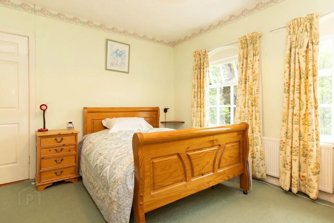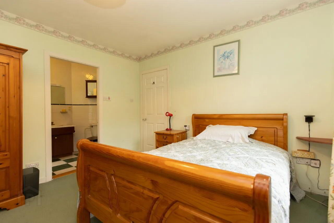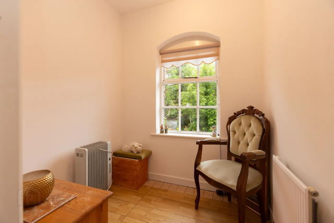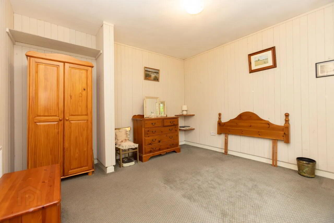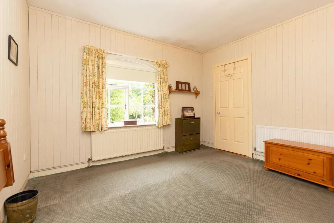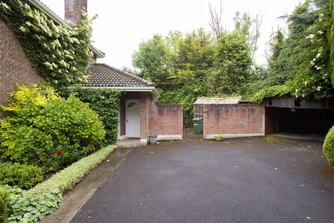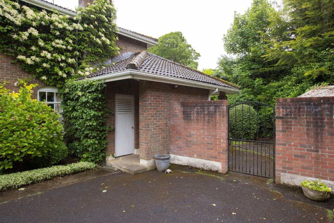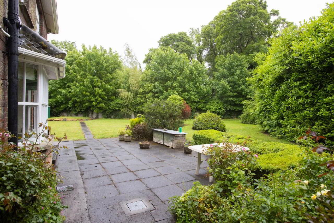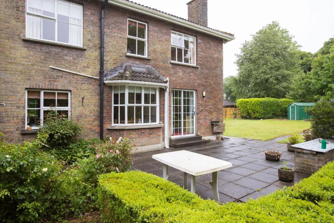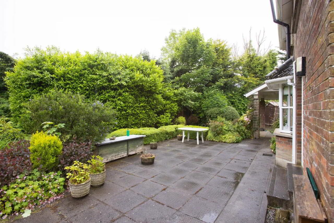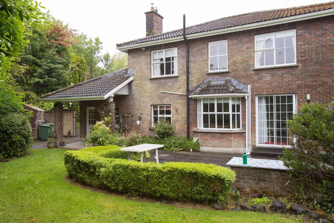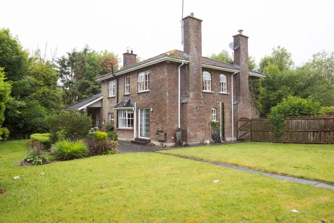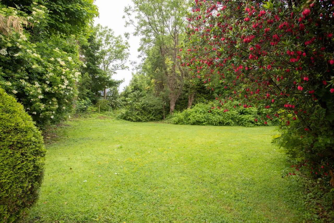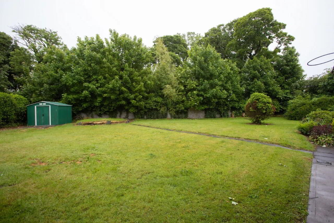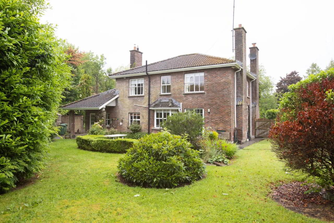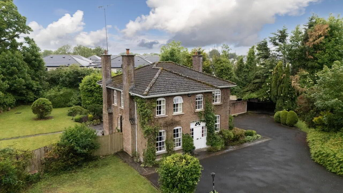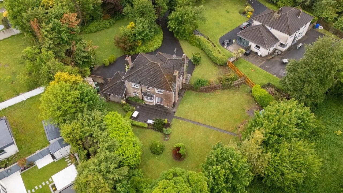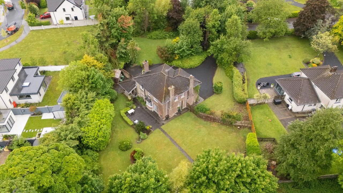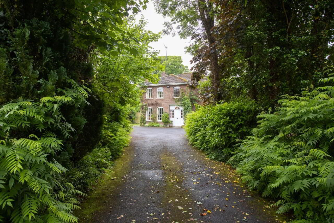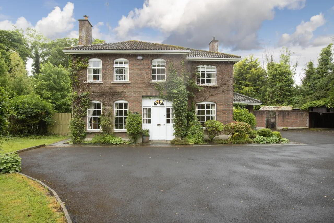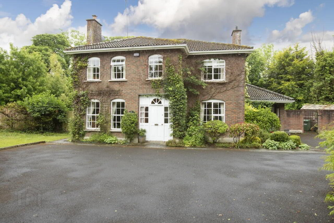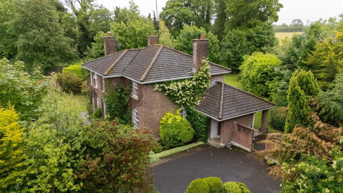Marlinstown Lawns, Marlinstown, Mullingar, N91C9C7
Asking Price €595,000
Property Overview
Status
For Sale
Style
House
Bedrooms
4
Bathrooms
3
Property Features
Tenure
Not Provided
Energy Rating

Heating
Oil
Property Financials
Price
Asking Price €595,000
Stamp Duty
€5,950*²
Additional Information
- OFCH
- Mains water
- Septic tank
- Stunning period residence
- Situated on 0.5 of private landscaped gardens
- South facing rear garden
- Tarmac drive
- Private cul de sac of 7 houses
- Car port
- Excellent site
- Phonewatch alarm system
- Original timber sash windows
- Many extra and original feature
- Ideal family home
- Sought after area
- Low density area
- Prime location
- Endless potential
- Patio area in rear garden
- Minutes walk from Mullingar Park Hotel
- Short walk from Aldi Supermarket
- Short walk from Holy Family N/S
- Close proximity to local canal walks
- End of cul de sac
- Mature trees and shrubbery
We are proud to bring to market this elegant four-bedroom detached residence, beautifully positioned on a generous and mature half-acre site. Nestled at the end of a quiet cul-de-sac just off the N4, this charming home enjoys an enviable location within walking distance of Mullingar Park Hotel, Holy Family National School, Aldi, and scenic canal walks. It combines the serenity of countryside living with the convenience of town amenities just moments away.
Ground Floor
As you enter the home, the spacious entrance hall, featuring semi-solid timber flooring, detailed coving, feature lighting and a cloakroom tucked beneath the stairs, leads to the main living room that boasts a warm, traditional feel with a cast iron open fireplace framed by a marble surround, classic dado rails, and carpeting.
The heart of the home lies in the spacious open-plan kitchen and breakfast area. Cleverly designed with a split-level layout. The kitchen features a tiled floor, solid wood fitted cabinetry, spotlights, and a traditional oil range with back boiler, while the adjoining breakfast area is carpeted for comfort and offers a charming window seat that overlooks the garden. This central space flows easily into the formal dining room. A fully fitted utility and scullery area complement the kitchen with its own oven, sink, and generous storage, plus direct access to the rear garden.
To the rear, a second family room with a laminate floor and cast-iron fireplace opens onto the south-facing garden through sliding patio doors. A tiled guest WC completes the ground floor layout.
First Floor
Upstairs, a wide, bright landing leads to four spacious bedrooms. Each room is carpeted, with bedroom one featuring fitted wardrobes, a vanity unit, and a wash-hand basin, while bedroom three enjoys the benefit of a fully tiled ensuite bathroom with both bath and electric shower. The main family bathroom also includes a bath with shower, all finished in wall and floor tiles. A compact office space with tiled flooring and spotlights offers a quiet retreat for working from home, reading, or study.
The character of this home is further enhanced by original timber sash windows, ornate details, and well-maintained finishes throughout, blending charm with comfort in every room.
Exterior
Outside, the grounds are equally impressive. The property is surrounded by mature trees and shrubbery, providing a private setting. The south-facing rear garden is a true highlight, complete with a patio area. A tarmac driveway leads to a carport, and there is ample space for parking or further landscaping.
Special Features
The home is serviced by oil-fired central heating, mains water, and a septic tank, and benefits from a modern PhoneWatch alarm system for added security.
Location
This residence stands proudly at the end of a small, private development of just seven houses, making it a rare find in a low-density, sought-after location. Its prime positioning offers not just a home, but a lifestyle—with Mullingar town centre just minutes away and excellent road connections via the N4 and N52.
This outstanding property offers an exceptional opportunity for families or anyone seeking a peaceful yet well-connected home. Viewing is highly recommended. Entrance Hall 6.14m x 2.03m Semi solid timber floor, coving, feature lighting, cloakroom under stairs.
Living Room 4.97m x 3.65m Carpet, coving, dado rail, cast iron open fireplace with marble surround, TV point.
Guest WC 1.04m x 1.48m Tile floor, wall tiling, WC, wash hand basin.
Family Room 3.7m x 3.34m Laminate floor, spotlights, sliding patio door to rear garden, cast iron open fireplace.
Dining Room 4.65m x 3.59m Carpet, coving, feature lighting.
Utility/Scullery 3.77m x 2.24m Tiled floor, fitted storage units with oven and sink, plumbed for washer/dryer, door to rear garden.
Landing 5.14m x 3.24m Carpet, hotpress, styra to attic.
Bedroom One 1.52m x 4.1m Carpet, fitted wardrobe and dresser, sink.
Bathroom 2.65m x 2.2m Tiled floor, wall tiling, WC, wash hand basin, bath with shower.
Bedroom Two 3.55m x 4.09m Carpet.
Bedroom Three 3.93m x 3.71m Carpet, en-suite.
En-Suite 1.8m x 3.78m Tiled floor, wall tiling, WC, wash hand basin, bath with electric shower.
Office 1.86m x 1.95m Tiled floor, spotlights.
Bedroom Four 3.78m x 3.91m
BER: C3
BER Number: 118510973
Energy Performance Indicator: 204.63
Mullingar is a busy town in Westmeath. It has a number of supermarkets and chain stores, as well as branches of the major banks. There are also several industrial estates, including the National Science Park. The town recently won a €25m Lidl Warehouse and distribution center which will employ between 100 and 150.
Mullingar lies near the national primary route N4, the main Dublin – Sligo road, 79 km (49 mi) from the capital. The N52 also connects Mullingar to the Galway-Dublin M6 motorway. The town is served by Bus Éireann, and Mullingar station provides commuter services to Dublin and InterCity trains to/from Sligo. The town has several primary schools and secondary schools.
BER Details
BER Rating: C3
BER No.: 118510973
Energy Performance Indicator: 204.63 kWh/m²/yr
Travel Time From This Property

Important PlacesAdd your own important places to see how far they are from this property.
Agent Accreditations

