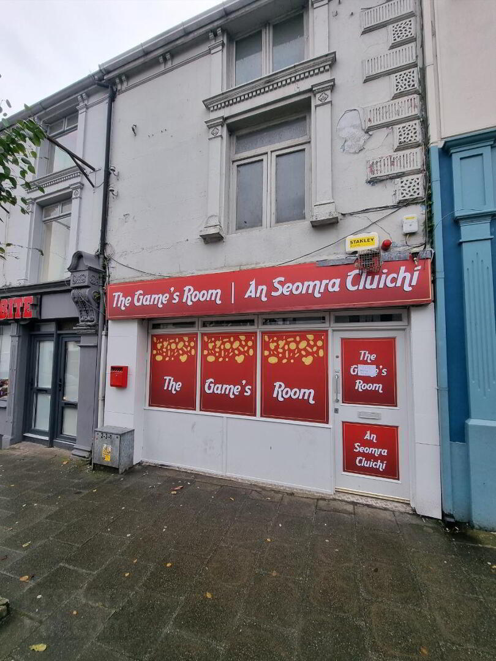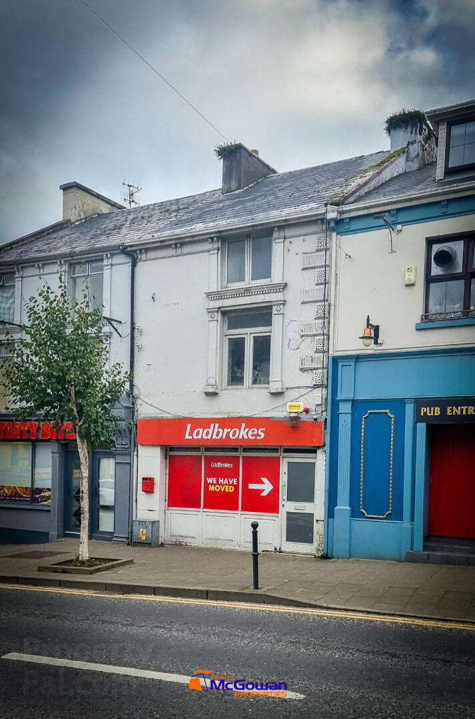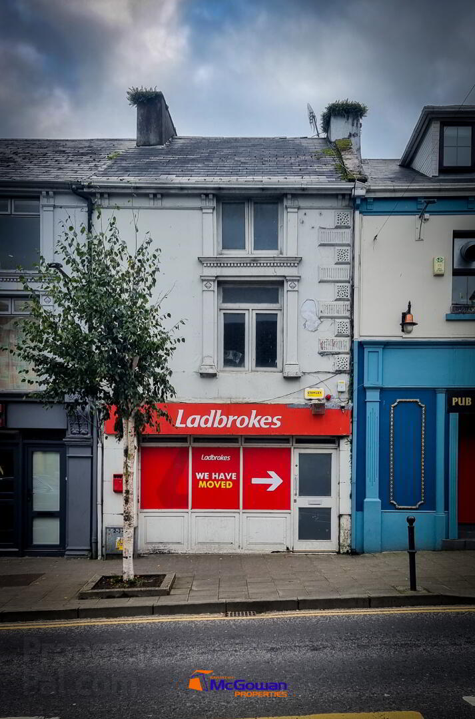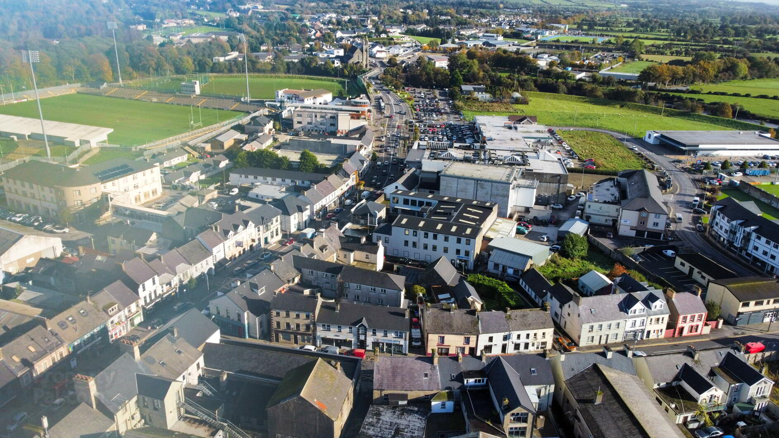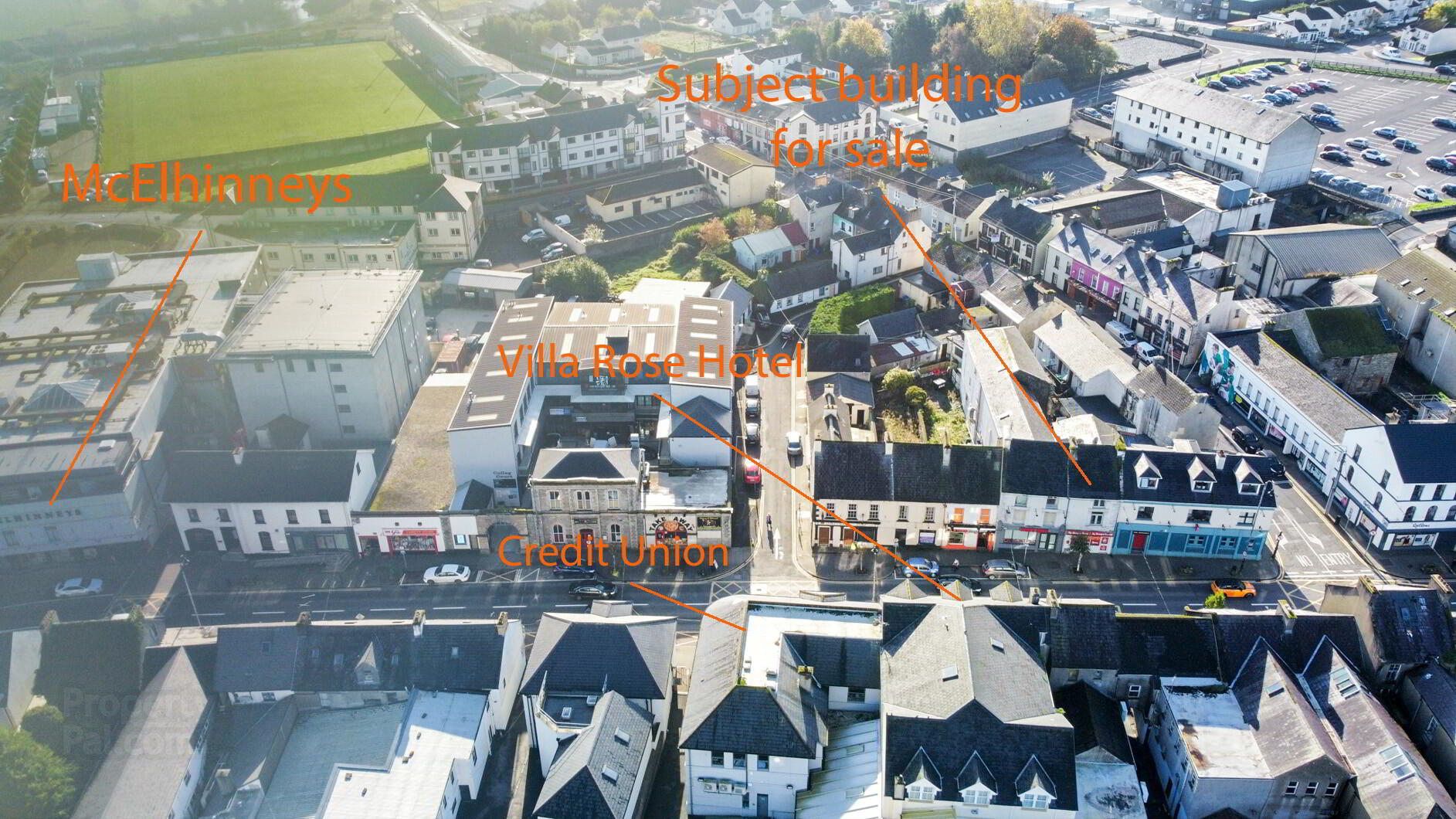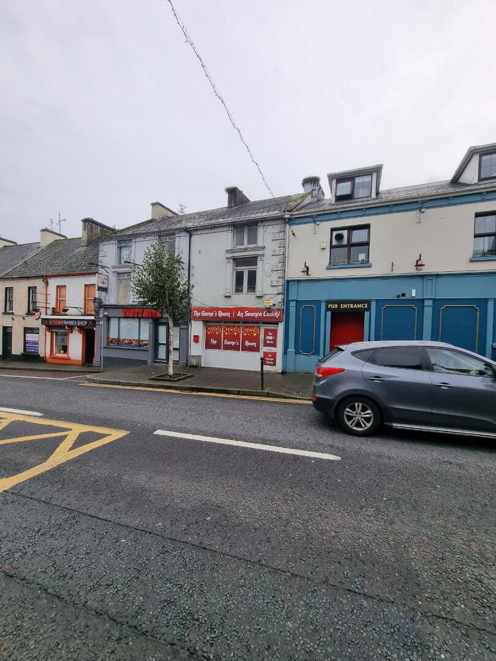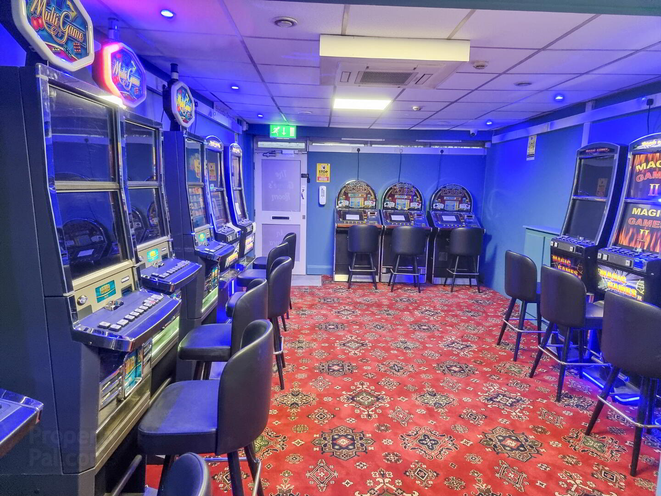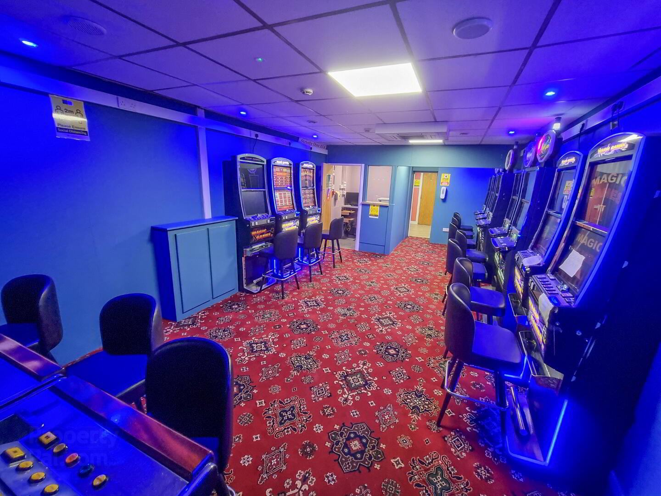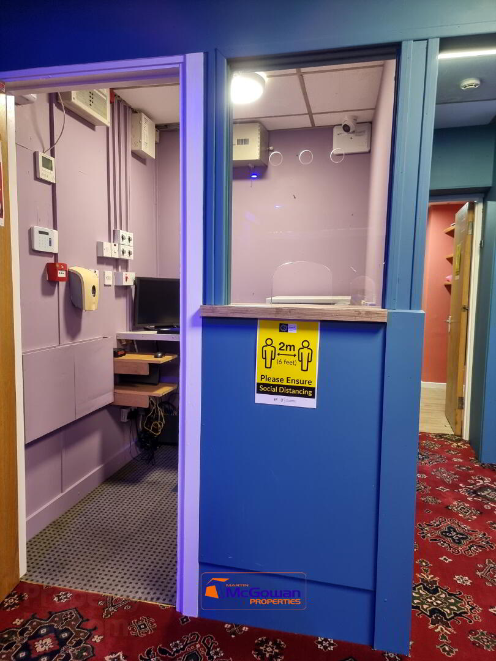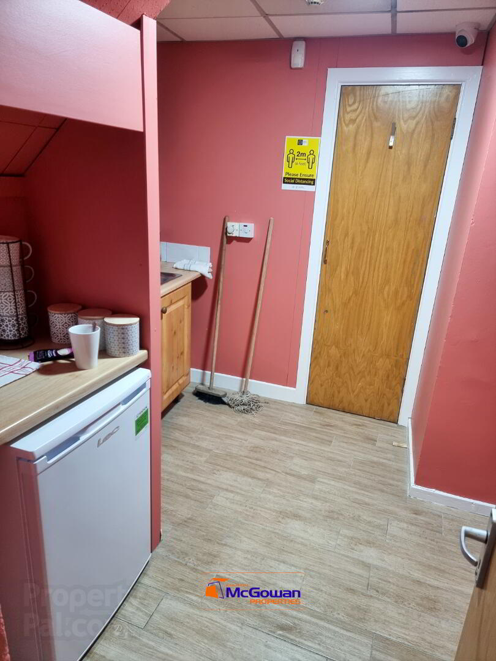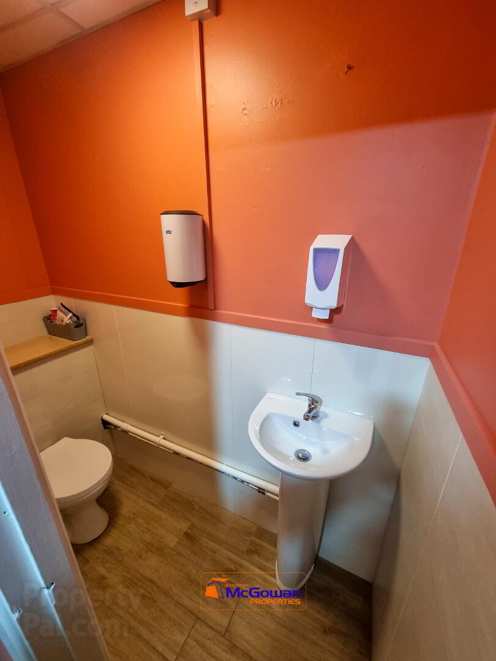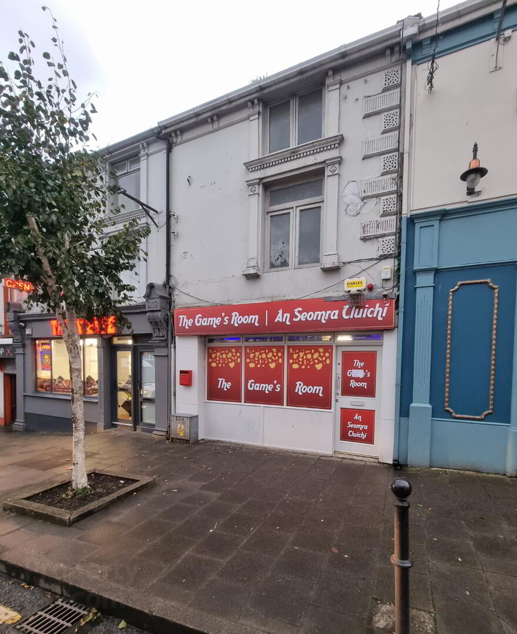Main Street., Ballybofey, F93X4P8
Offers Over €152,500
Property Overview
Status
For Sale
Style
Mixed Use
Property Features
Size
102.2 sq m (1,100 sq ft)
Property Financials
Price
Offers Over €152,500
PRSA NO.002755
Apartment has since been renovated hence the slight rent increase. Ground Floor tenant not affected. We have been favored with instructions to sell this prominent building, occupying a high profile space on Ballybofey's Main Street, with high volume of passing pedestrian and vehicular traffic and significant Main Street frontage. The subject property boasts a Casino on the ground floor with the current tenant in on a 26 month lease from 1st November 2023.
On the first and second floor is a 2 bed apartment with tenant also, this apartment enjoys independent access from the rear of the property and entry can be gained from Navenny Street.
Local occupiers include Bank of Ireland, A.I.B., Cheer's Bar, Villa Rose Hotel, Hatter Coffee House etc.
Accommodation is as follows.
Retail Unit.
Main Area 8.25 x 3.28m
Lobby to rear 2.784 x 2.492m
W.C. 2.069 x 0.835m
Apartment G.F.
Entrance Hallway 4.39 x 0.816m
Utility Room 2.11 x 0.916m F.F.
Bathroom 2.86 x 2.57m
Storage area off bathroom 3.25 x 1.79m
Kitchen / Dining Area 4.02 x 3,9m High and low level units, low level electric oven, 4 ring electric hob, s/s sink, cushion flooring, hot press within quoted measurements.
Living Room 4.26* x 3.66m
S.F. Bedroom 1 Rear Aspect 4.33 x 2.74 Built in storage.
Bedroom 2 Front Aspect 3.68 x 3.4m Built in Storage. Hallway with trap door over to access attic space.
Rent on GF €7,200 per annum, potential rent on 1st Floor €7,800 per annum.
* = measured to the bay window. BER pending.
Travel Time From This Property

Important PlacesAdd your own important places to see how far they are from this property.
