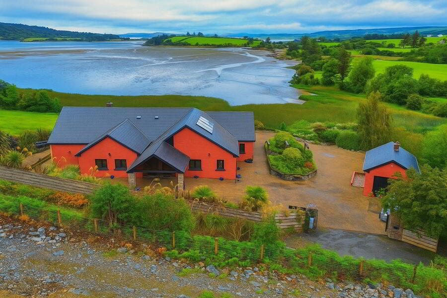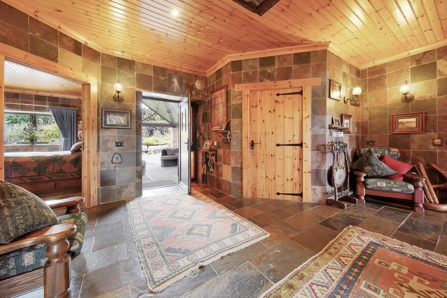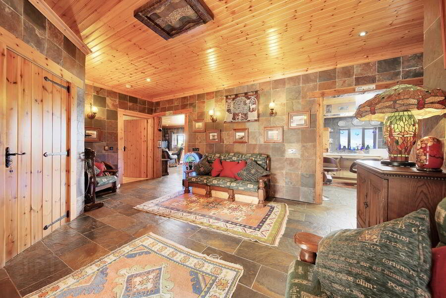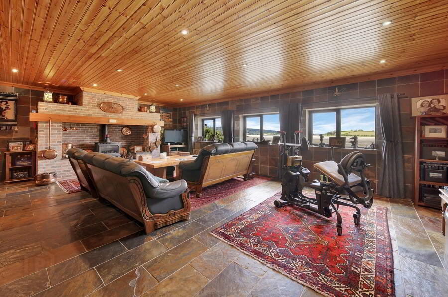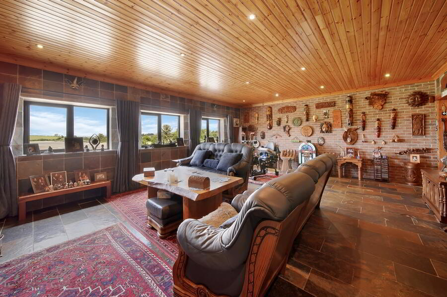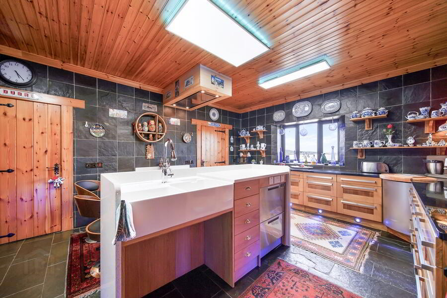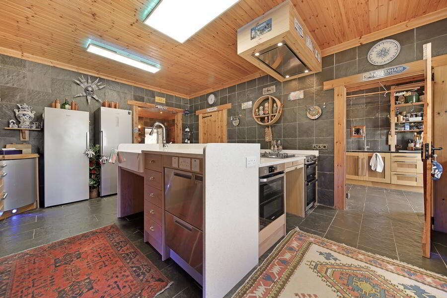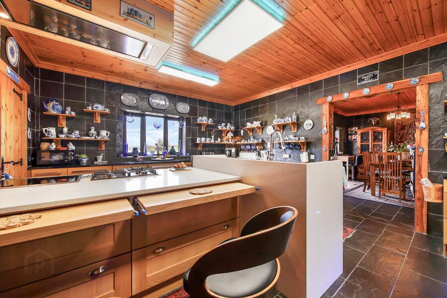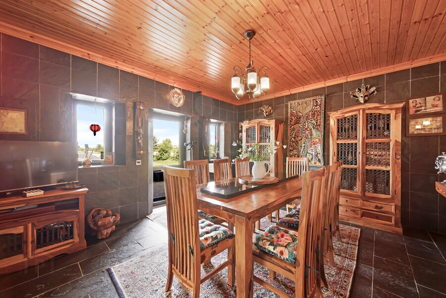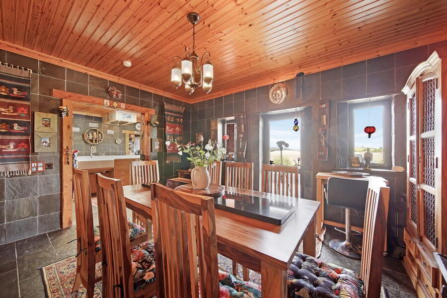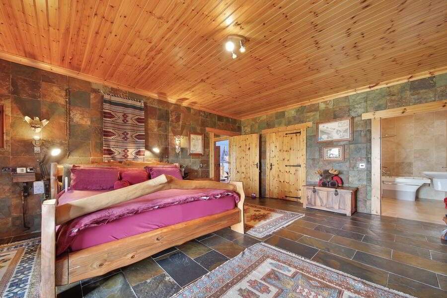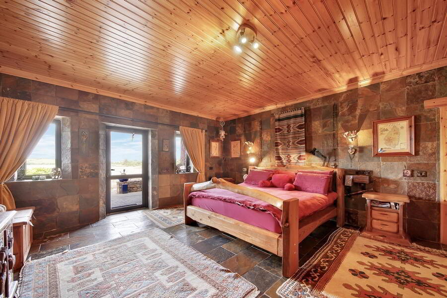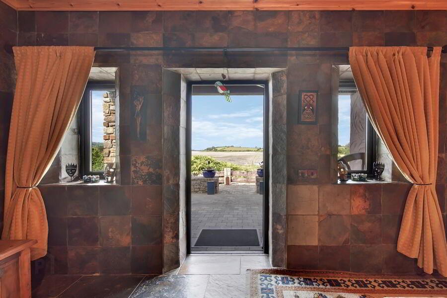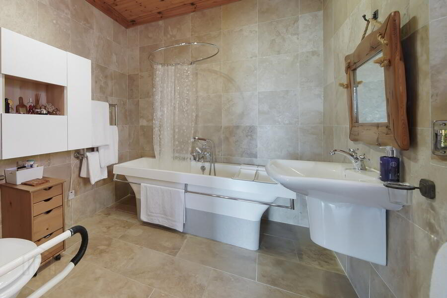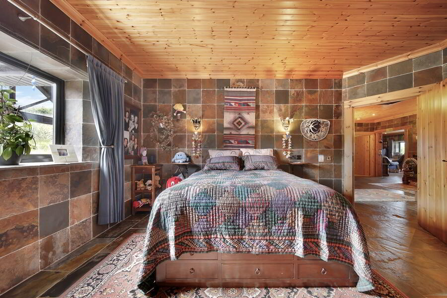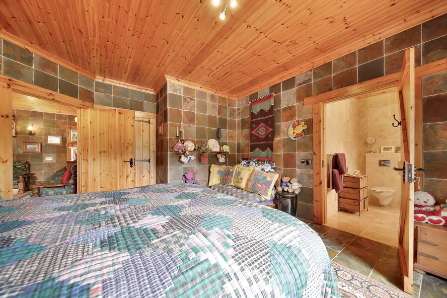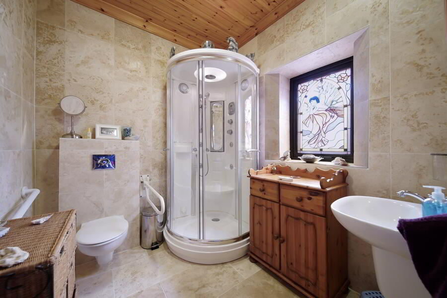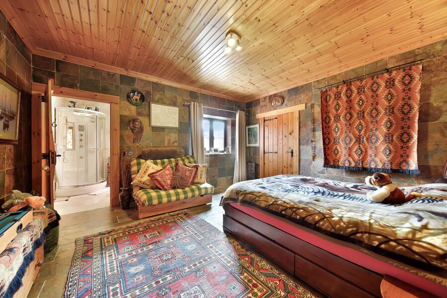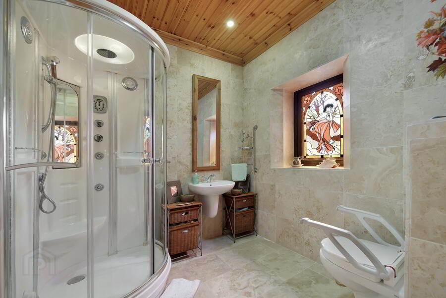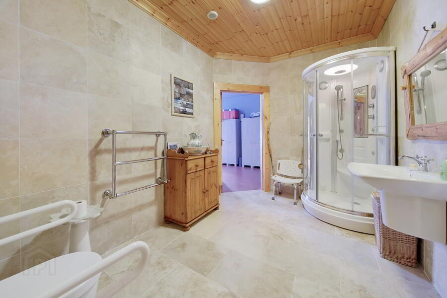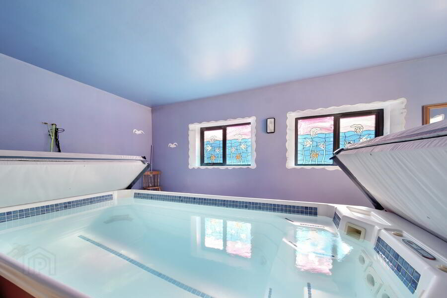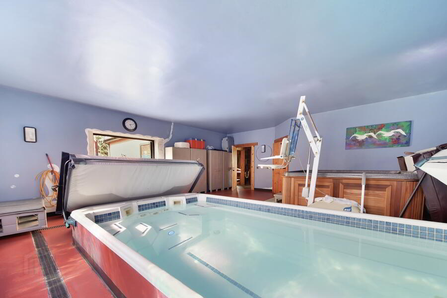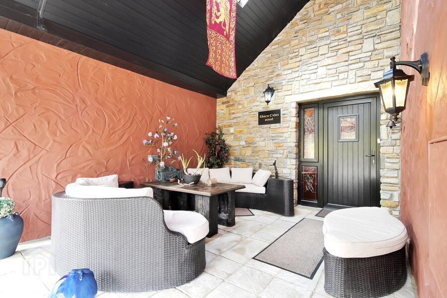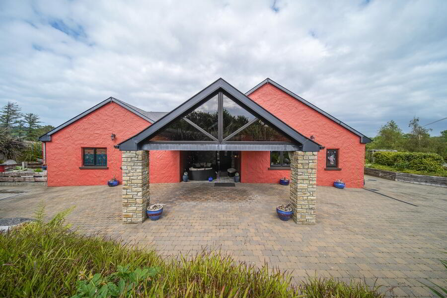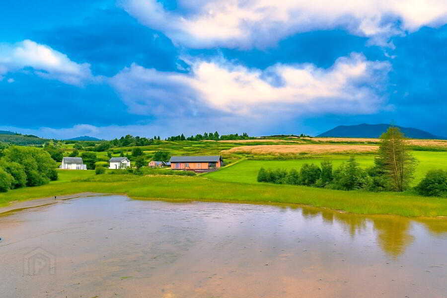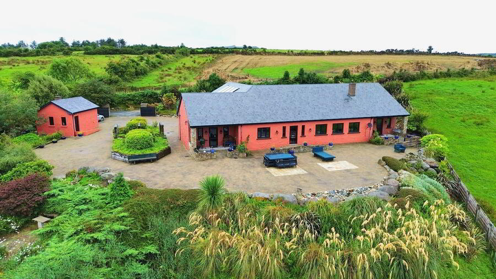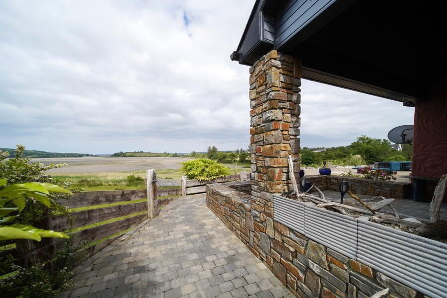For sale
Magherablade, Creeslough, F92EH48
POA
Property Overview
Status
For Sale
Style
Detached House
Bedrooms
3
Bathrooms
4
Property Features
Tenure
Not Provided
Property Financials
Price
POA
Nestled at the tranquil edge of Doe Castle Strand in Magherablade, Creeslough, Co. Donegal, Uisce Ciúin—meaning “still and peaceful water”—lives up to its name in every way. Set at the end of a quiet minor road, this expansive, beautifully finished residence offers exceptional privacy and calm, where the only sounds are often the gentle breeze through the reeds at your doorstep.
Built in 2006 and extending to over 3,300 sq. ft., the home blends comfort, quality, and understated luxury. Inside, you'll find a generous Sitting Room, a well-appointed Kitchen, an elegant Dining Room, and three large Bedrooms, each with its own ensuite. A fourth Bathroom, Utility Room, and a dedicated Wellness Room with an integrated therapy pool elevate the living experience even further.
The grounds are equally impressive, with a detached Garage that includes a Shower Room, a covered car port, a brick-paved driveway encircling the house, a sheltered outdoor barbeque and seating area, and a private paved slipway that leads directly to the water’s edge.
Offering rare access to the natural beauty of the Donegal coastline, Uisce Ciúin is a one-of-a-kind waterfront retreat that must be seen to be truly appreciated.
Built in 2006 and extending to over 3,300 sq. ft., the home blends comfort, quality, and understated luxury. Inside, you'll find a generous Sitting Room, a well-appointed Kitchen, an elegant Dining Room, and three large Bedrooms, each with its own ensuite. A fourth Bathroom, Utility Room, and a dedicated Wellness Room with an integrated therapy pool elevate the living experience even further.
The grounds are equally impressive, with a detached Garage that includes a Shower Room, a covered car port, a brick-paved driveway encircling the house, a sheltered outdoor barbeque and seating area, and a private paved slipway that leads directly to the water’s edge.
Offering rare access to the natural beauty of the Donegal coastline, Uisce Ciúin is a one-of-a-kind waterfront retreat that must be seen to be truly appreciated.
Accommodation
Sitting Room, Kitchen, Dining Room, 3 spacious Bedrooms (each with ensuite), Wellness Room, 4th Bathroom plus a Utility RoomGround Floor
- Outside Reception Area
- Stone tiled floor.
Natural stone wall surrounding front door.
Slated roof with Velux window.
Size: 4.4m x 3.6m - Reception Hall
- Slate tiled floor.
All walls finished with slate tiling.
Tongue & groove timber ceiling.
Recessed ceiling lights.
Large walk-in hot press.
6 x wall lights.
Size: 7.0m x 4.8m - Sitting Room
- Inglenook red brick-finished fireplace.
Gas stove.
Red brick-finished opposite wall.
Slate tiled floor & two walls.
Tongue & groove timber ceiling with recessed lighting.
Three east-facing windows overlooking the water.
Size: 8.2m x 6.0m - Kitchen
- Low-level oak-finished kitchen units,
Polished granite kitchen worktop
Central island unit with breakfast counter and working area with speckled white quartz worktop.
Range of floating shelves.
Double Belfast sink‚ electric cooker‚ gas hob & 2 drawer dishwasher - all in centre island unit.
Floor & walls tiled with natural black slate. Walk-in Wardrobe
3.0m x 1.8m
Open-shelved.
Tongue & Groove timber ceiling with LED panel lights.
Size: 6.0m x 4.3m - Dining Room
- Open arch from kitchen.
Glazed door to covered outside seating area.
2 windows.
Floor tiled with natural black slate.
Walls part brick‚ part natural black slate.
Tongue & groove timber ceiling.
5 stem centre ceiling light.
2 matching wall lights.
Size: 4.7m x 4.1m - Utility
- White oak low-level kitchen units.
Polished granite worktop.
Stainless steel sink.
High-level floating shelves.
Plumbed for washing machine and tumble dryer.
Glazed door & two windows with sea views.
Large shelved storage wardrobe.
Floor & walls tiled with natural slate tiles.
Size: 3.0m x 2.7m - Shower Room
- Access from both hallway and from Therapy Room.
WHB‚ WC & multi-jet shower.
Porcelain tile floor & walls.
Tongue & groove timber ceiling.
Chrome heated towel rail.
Size: 3.8m x 2.6m - Bedroom One
- Glazed door & two windows with sea views.
Floor & walls tiled with Chinese slate.
Tongue & groove timber ceiling.
Centre ceiling light.
Two bedside wall lights. Large Walk-in Wardrobe:
3.0m x 2.2m
Tiled floor & walls.
Fully shelved.
Size: 6.0m x 4.8m - Ensuite
- WHB‚ WC & bath.
Porcelain tiled floor & walls.
Tongue & groove timber ceiling.
Chrome heated towel rail.
Attractive coloured glass window.
Size: 3.0m x 2.2m - Bedroom Two
- Gable window.
Floor & walls finished with Chinese slate.
Tongue & groove timber ceiling.Large Walk-in Wardrobe
2.4m x 1.8m
Shelved on three sides.
Large Walk-in Wardrobe
2.4m x 1.8m
Shelved on three sides.
Size: 4.8m x 4.2m - Ensuite
- WHB‚ WC & multi jet shower.
Porcelain tiles on floor & walls.
Tongue & groove timber ceiling.
Attractive coloured glass window.
Size: 2.4m x 2.4m - Bedroom Three
- Bedroom Three:
4.2m x 4.0m
Rear-facing window.
Tiled floor & walls (Chinese slate).
Tongue & groove timber ceiling.
Centre ceiling light.
Two bedside lights.
Large walk-in wardrobe
2.2m x 1.2m
Part-shelved.
Size: 4.2m x 4.0m - Ensuite
- WHB‚ WC & multi jet shower.
Chrome heated towel rail.
Attractive coloured glass window.
Porcelain tiled floor & walls.
Size: 2.4m x 2.2m - Therapy Room
- Therapy exercise swimming pool with power jets.
(Swimming pool - 6.0m x 2.2m).
Hot tub.
Low maintenance floor.
Double doors with coloured glass to paved outdoor seating area.
Two windows with coloured glass.
Size: 6.8m x 6.8m
- Roofed Car Port
- Brick paved surfaced.
Slate roofed.
2 stone pillars.
Size: 4.7m x 4.2m
Travel Time From This Property

Important PlacesAdd your own important places to see how far they are from this property.
Agent Accreditations

