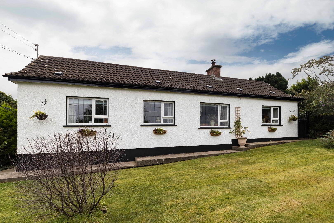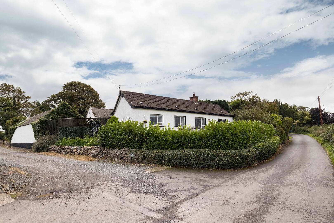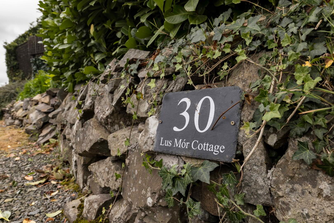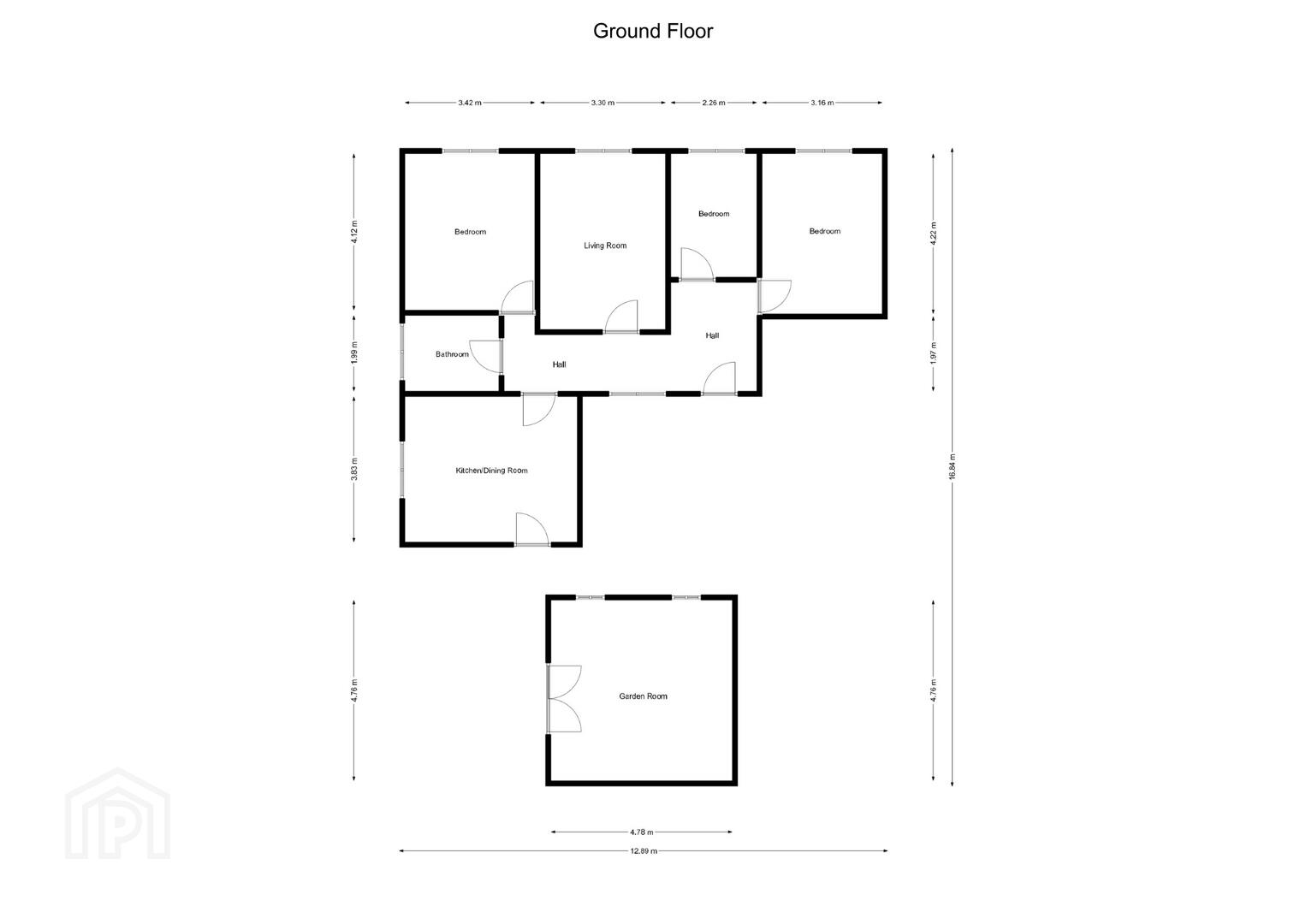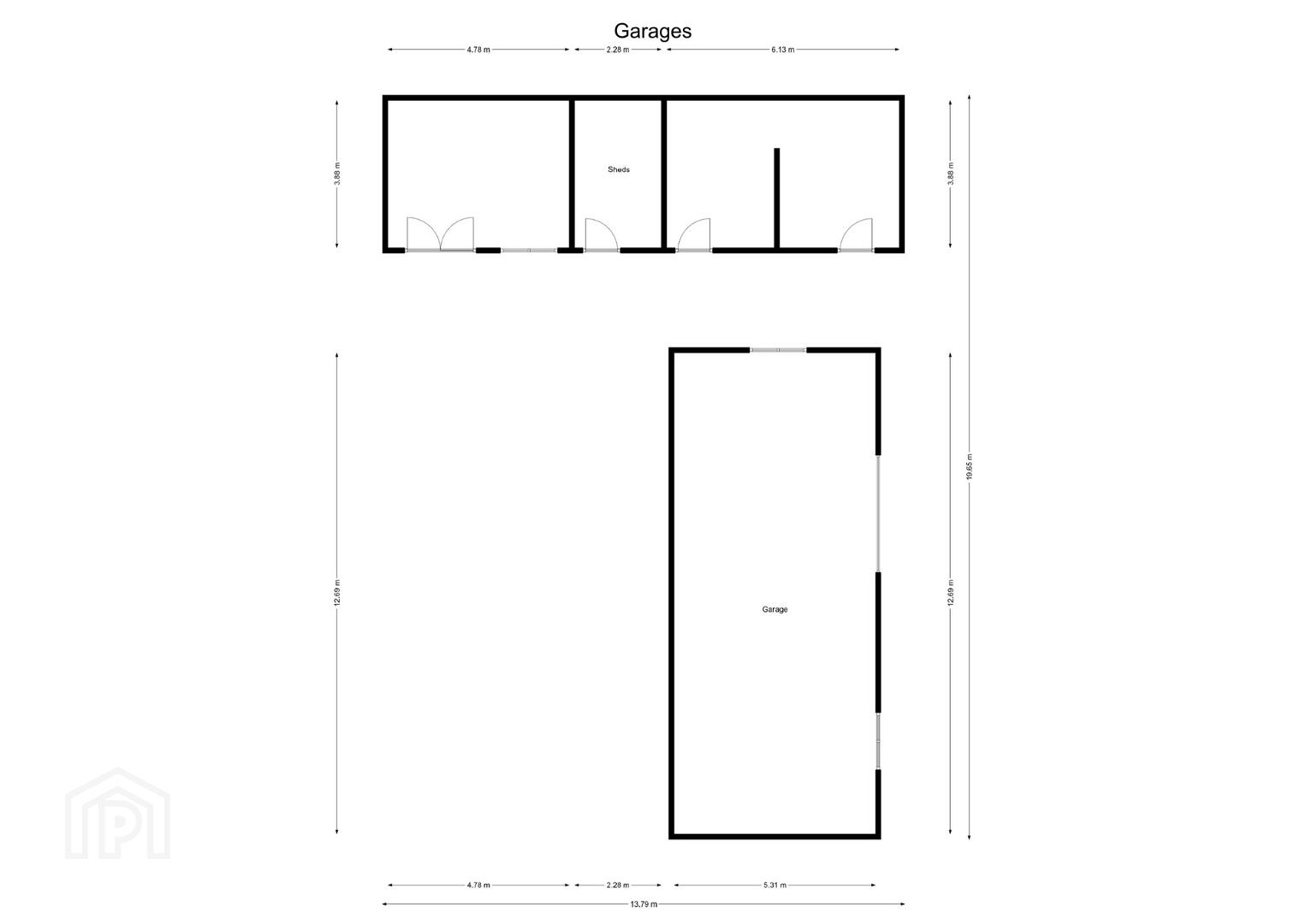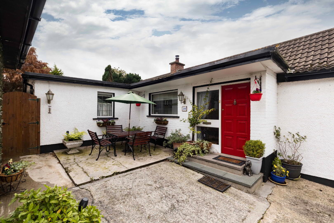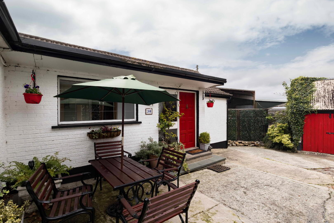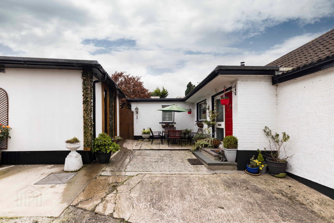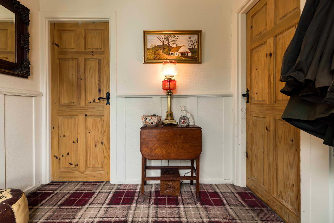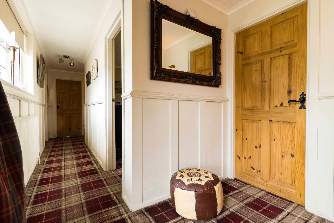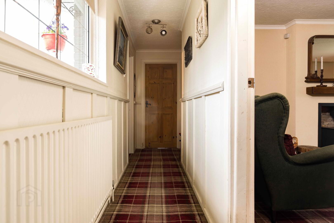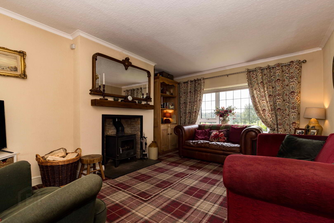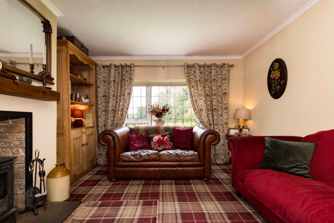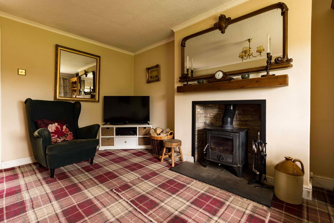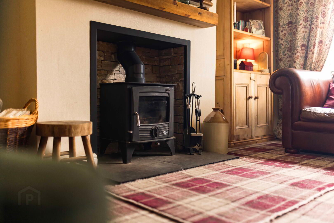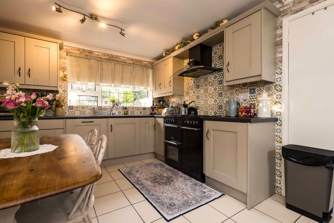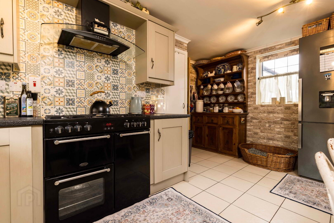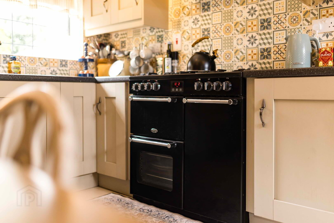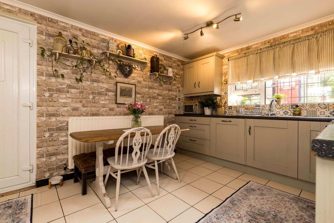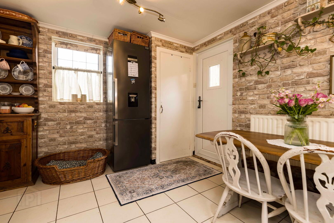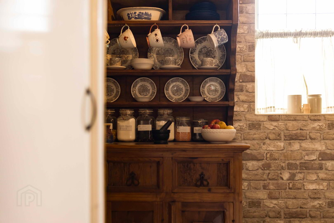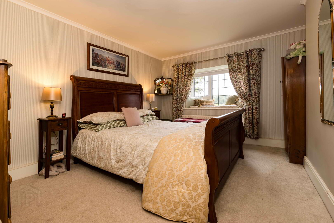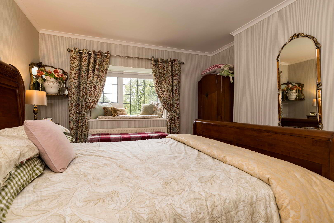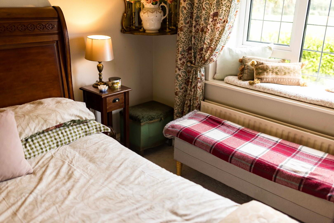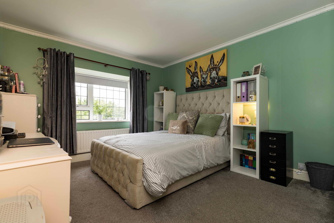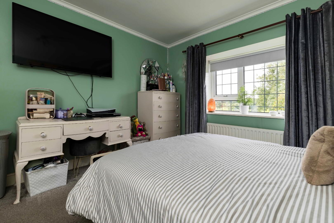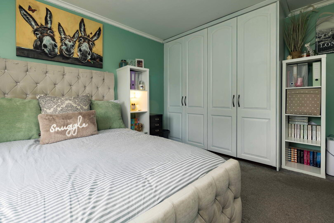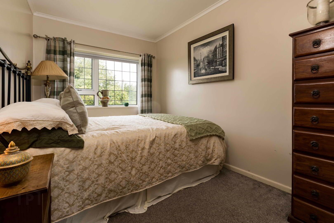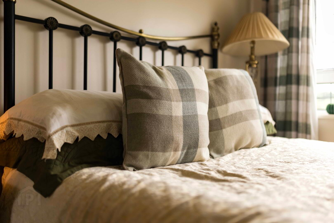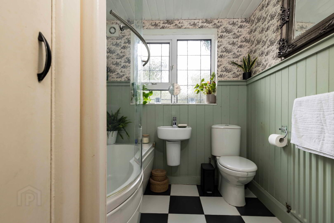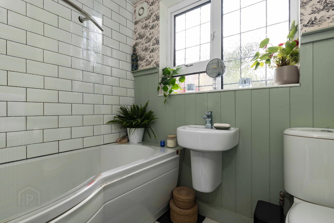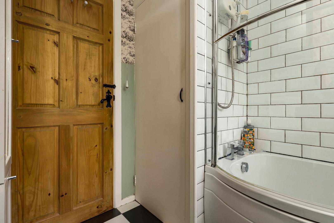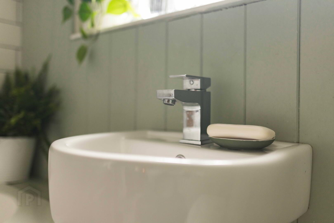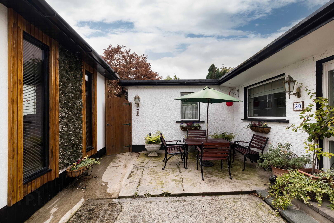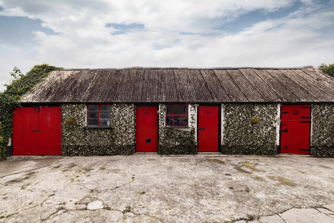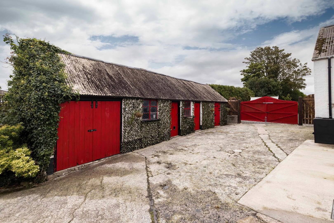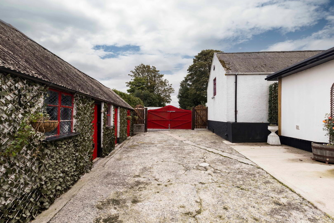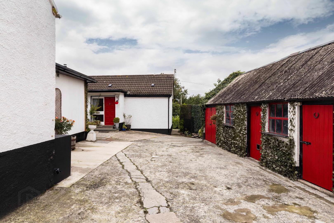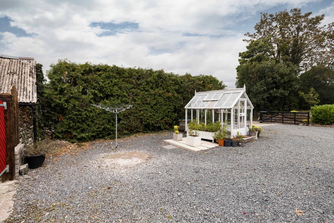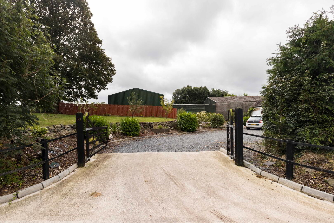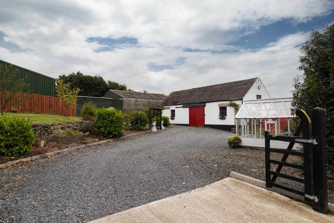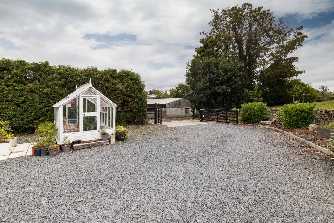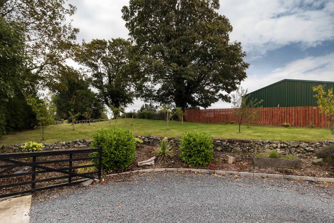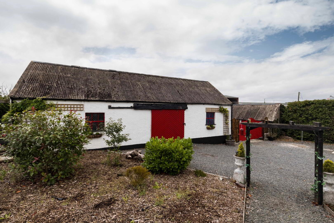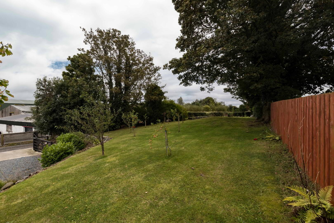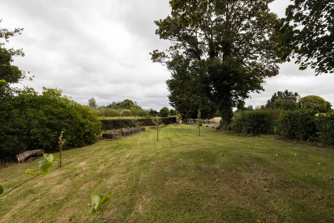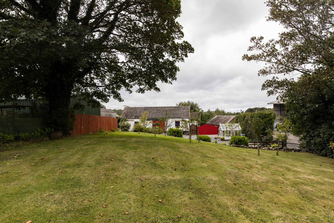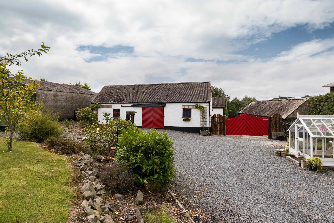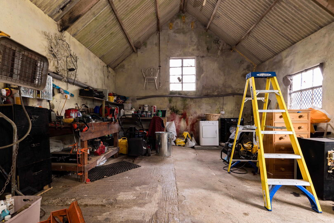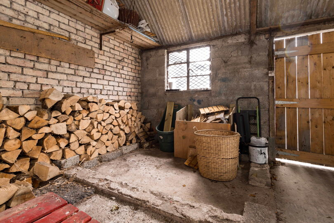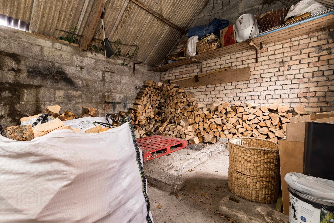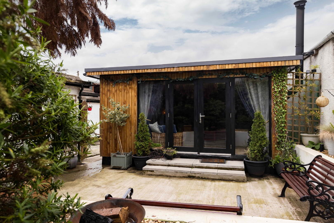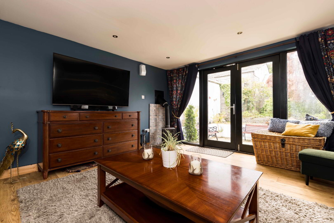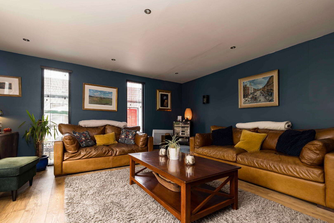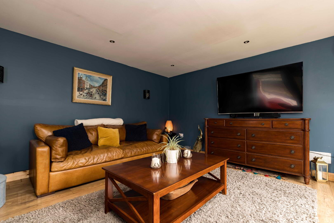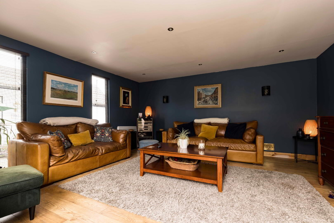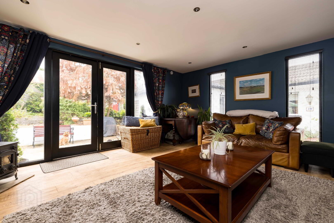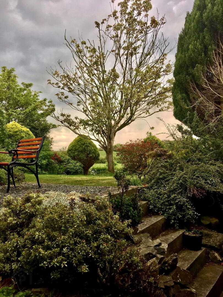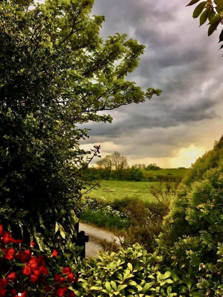Lus Mor Cottage, 30 The New Road, Royal Hillsborough, BT26 6ND
Asking Price £319,950
Property Overview
Status
For Sale
Style
Detached Bungalow
Bedrooms
3
Bathrooms
1
Receptions
1
Property Features
Tenure
Freehold
Energy Rating
Heating
Oil
Broadband Speed
*³
Property Financials
Price
Asking Price £319,950
Stamp Duty
Rates
£1,137.25 pa*¹
Typical Mortgage
Additional Information
- Loads Of Character & Charm
- Living Room With Stove
- Modern Kitchen With Dining Area
- Three Bedrooms
- Bathroom
- Oil Fired Heating/Double Glazed Windows
- Garden Room In Rear Courtyard
- Neat & Mature Gardens
- Outbuildings To Include Garages & Stores
"Lus Mor Cottage” is a quaint, well-presented home, situated on the outskirts of Hillsborough, in a quiet country location.
The accommodation comprises of spacious Living room with Wood burner Stove, Country style Kitchen with dining area, Three bedrooms and Bathroom. The property is presented throughout with an abundance of character and charm. Modern conveniences such as oil-fired central heating and pvc double glazed windows are installed.
Outside in the rear courtyard, there is a large, insulated garden room, which is currently used as an additional reception room but could have a variety of uses, such as teenage space, games room or home office etc.
There are also an additional range of outbuildings and stores which could have multiple uses. The gardens around the property are neat, private and manageable, with ample room for parking of cars/ caravan/boat etc.
With a lack of homes for sale in the Hillsborough area, we encourage an early appointment to view. Please contact Selling Agent Wilson Residential 028 4062 4400.
THE ACCOMMODATION COMPRISES OF:
Covered Porch. Outside lighting.
Entrance Hall. Panelled wooden front door with sidelight.
Living Room. 13’8 x 10’8. Or 3.30m x 4.25m. Wood burner Stove with slate hearth, cladding to inset and wooden mantle beam above.
Kitchen. 13’8 x 12’6 Or 3.83m x 4.22m.
Excellent range of high and low level shaker style units. Sink unit. Range style cooker with large extractor hood. Plumbed for dishwasher. Larder/store. Space for dining table. Part tiled walls and tiled floor. PVC door to outside.
Bathroom. White suite comprising of WC, p shaped bath with electric shower over & wall hung basin. Part tiled walls and part tongue and groove timber walls. Tongue and groove ceiling.
Bedroom 1. 13’5 x 11’2. Or 3.42m x 4.12m. Built in wardrobes.
Bedroom 2. 13’8 x 10’3. Or 4.22m 3.16m. Built in wardrobes.
Bedroom 3. 7’4 x 10’5. Or 2.26m x 3.10m.
OUTSIDE
GARDEN ROOM. 15’6 x 15’6. Or 4.76m x 4.76m. Recessed lighting. PVC double glazed double doors. Picture windows. Light & Power.
This room is insulated and therefore can be used all year round.
It could also be utilised as Home Office/Teenage Den/Consulting Rooms.
FRONT: Gardens in lawn with mature laurel boundary hedging.
REAR & SIDE: Enclosed courtyard with double wooden gates and pedestrian gate. Patio areas. Mature gardens in lawn with mature specimen trees, fruit trees and shrubs. Gravel parking area with space for parking of several vehicles/caravan/boat etc. Greenhouse. Raised vegetable beds. Wooden entrance gates and fencing.
THERE ARE AN EXTENSIVE RANGE OF OUTBUILDINGS – Suitable for a variety of uses.
Large Garage/Workshop. 41’6 x 17’4. Or 12.69m x 5.31m.
Garage. 15’6 x 12’7 Or 4.78m x 3.88m.
Store 1. 7’5 x 12’7. Or 2.28m x 3.88m.
Store 2. 20’11 x 12’7. Or 6.13m x 3.88m.
Travel Time From This Property

Important PlacesAdd your own important places to see how far they are from this property.
Agent Accreditations



