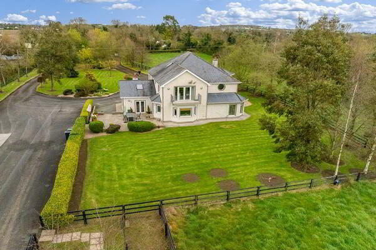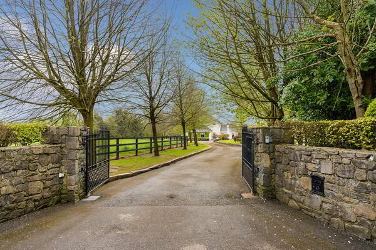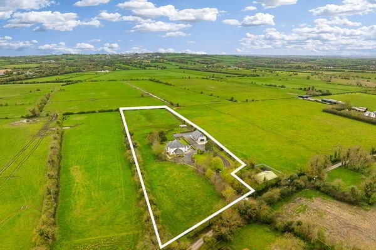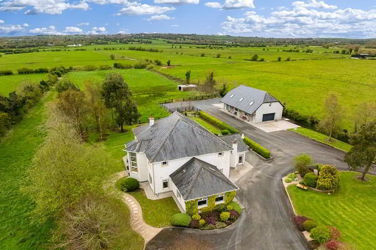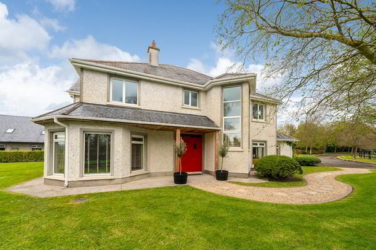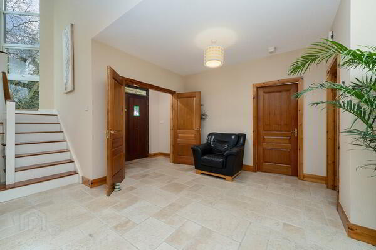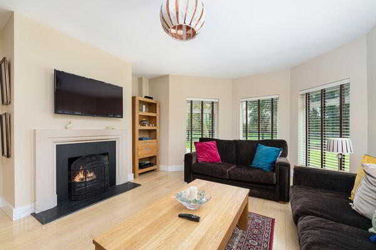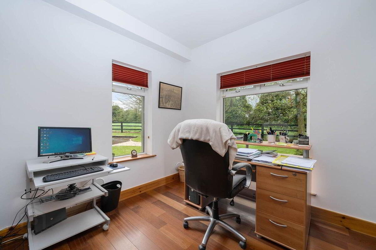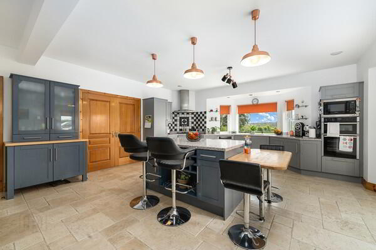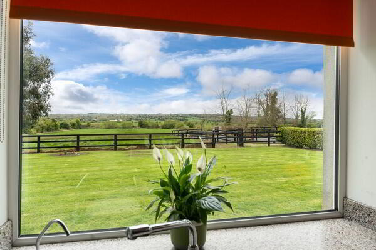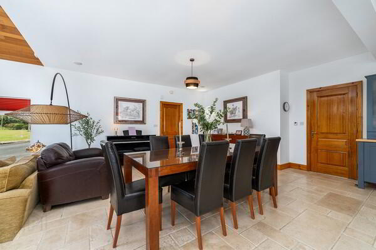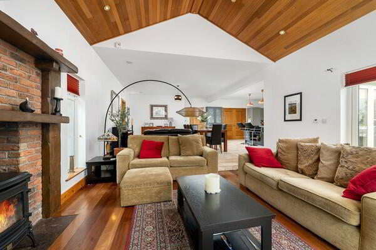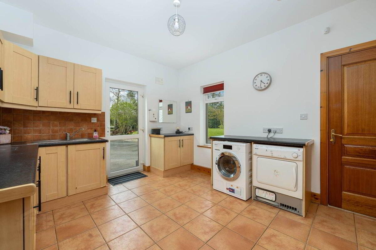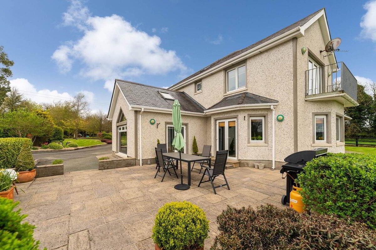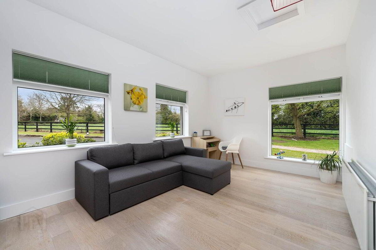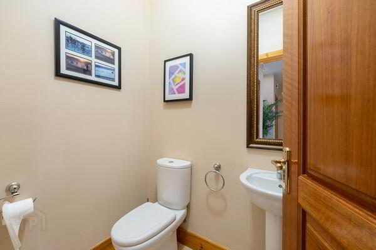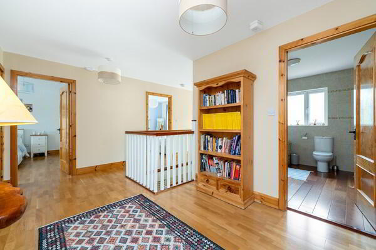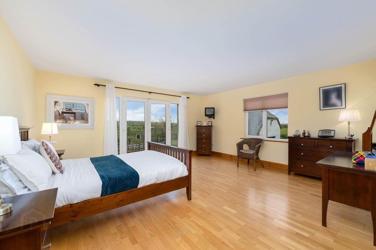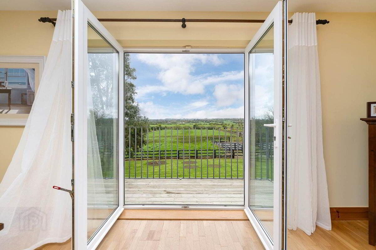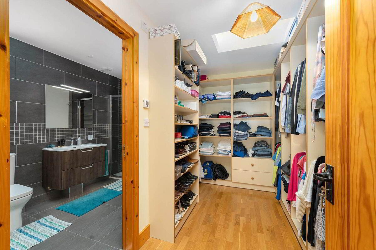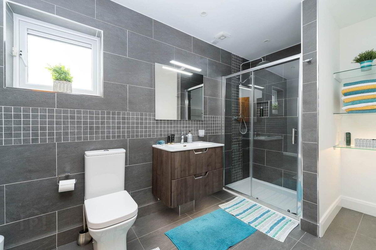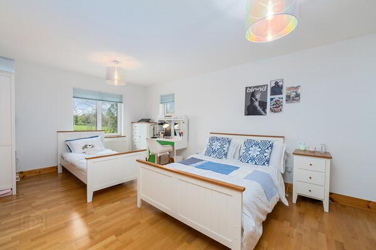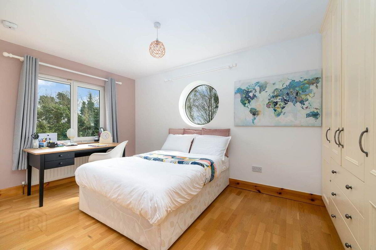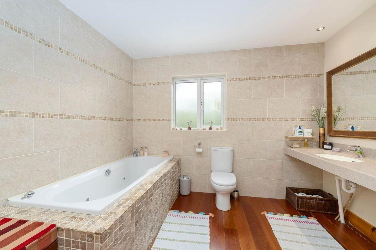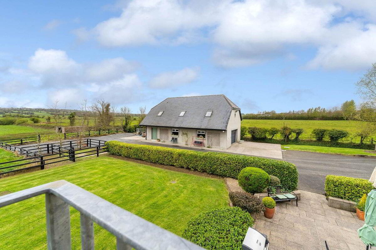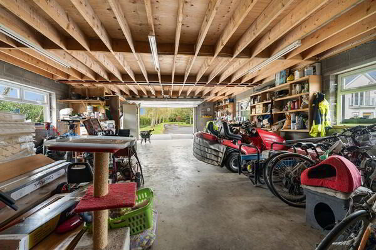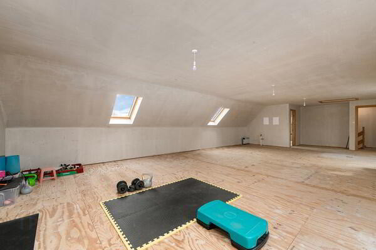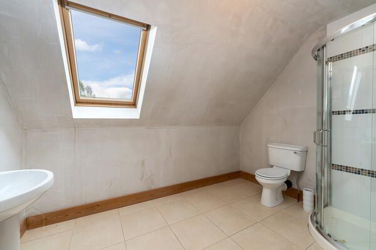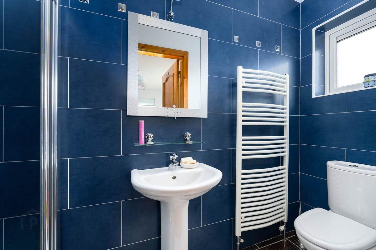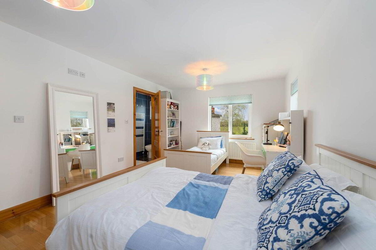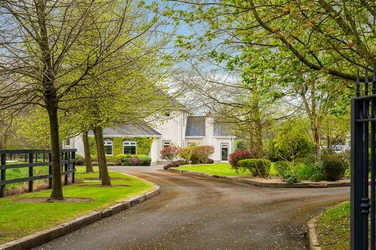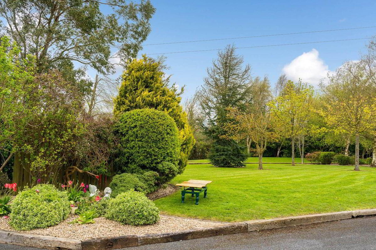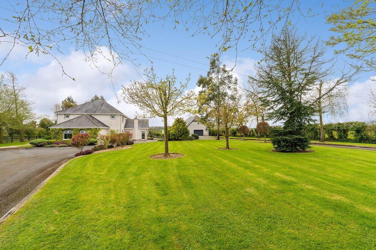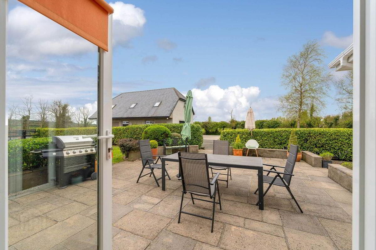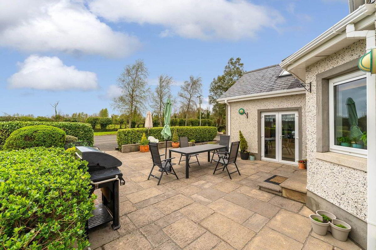Lower Commons, Garristown
Guide Price €1,150,000
Property Overview
Status
For Sale
Style
Detached House
Bedrooms
4
Bathrooms
4
Receptions
2
Property Features
Size
324 sq m (3,487.5 sq ft)
Tenure
Not Provided
Energy Rating

Property Financials
Price
Guide Price €1,150,000
Stamp Duty
€13,000*²
As you travel up the sweeping driveway, you will get a feel for the remarkable position this property occupies.
Step inside this stunning 4/5-bedroom home, sitting on 4.5 acres offering space, privacy and a perfect blend of modern comfort and country-side charm.
From the moment you enter this home you are surrounded by light filled rooms that frame beautiful views of the gardens and countryside beyond making the landscape a natural part of daily life. To the left of the entrance hall we have the formal sitting room, this cozy room has an open fire. To the left is office space with excellent fibre broadband for those wishing to work from home.
To the rear of the home is a spacious family living area with an open plan layout that flows seamlessly between lounge, dining and kitchen spaces, it is perfect for modern family life. The kitchen is south-west facing giving an abundance of natural sun light!
Located just off the kitchen is a large utility room and a bedroom/ second reception with shower room. A guest WC completes the ground floor level.
The first floor comprises of four double bedrooms. The master suite has access to a balcony area providing peaceful surrounding views! A walk-in wardrobe and a modern ensuite bathroom finishes off the master suite. Bedroom two, also large is size benefits from an ensuite bathroom. Two further bedrooms and a family bathroom completes the internal property accommodation.
Externally the property is just as impressive with manicured landscaped gardens and a timber stud rail fence that separates the house from the land with electric gates, extensive tarmacadam driveway, a patio area for summer entertaining. Offset to one side there is a large, detached garage with electric up-and-over door and a lofted area with separate entrance. The land benefits from a separate road entrance.
This home also boasts a host of extras such as NIBE Ground Source Heat Pump designed to enhance comfort and significantly reduce energy costs, a welcome benefit in today’s high-cost energy climate. As as well as under-floor heating downstairs, pressurised water system, central vacuum system, surround sound system and flooring (Oak and Jatoba woods).
Built in 2004, this family home has been well kept and lovingly cared for by its current owners. Viewing comes highly recommended.
Summary of ‘Lower Commons’
B2 Energy Rating
Located on 4.5 acres
GIA: c.324 sq.m
Built in c. 2004
4 / 5 bedrooms
4 bathrooms + downstairs WC
South west facing rear garden
Spacious sitting room
Heat pump
Large open plan kitchen / dining room / living space
Integrated appliances
Travel Time From This Property

Important PlacesAdd your own important places to see how far they are from this property.
Agent Accreditations

