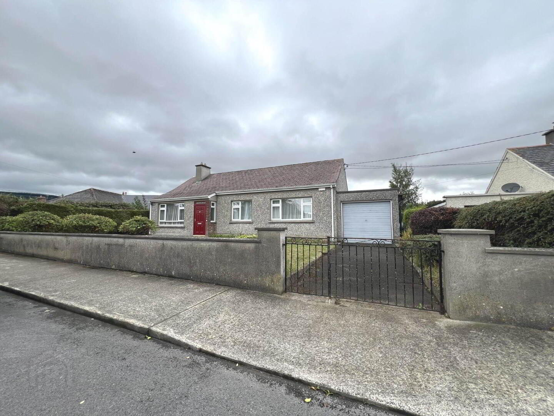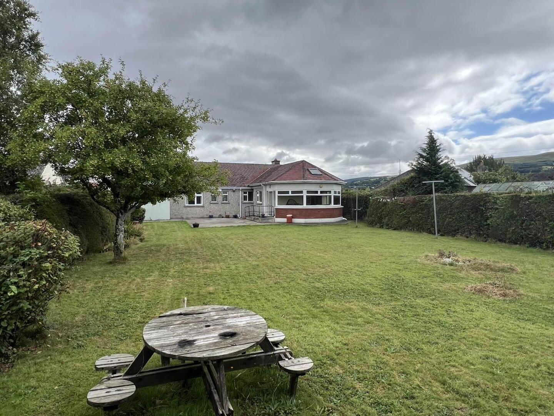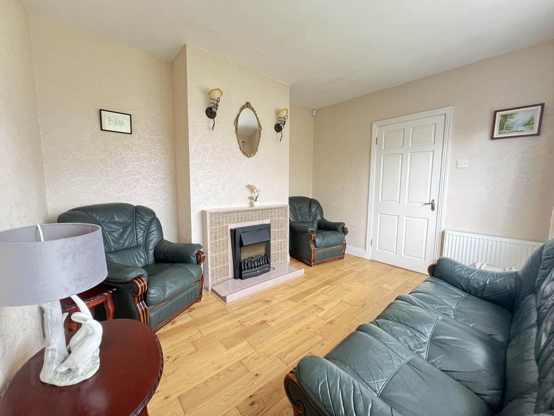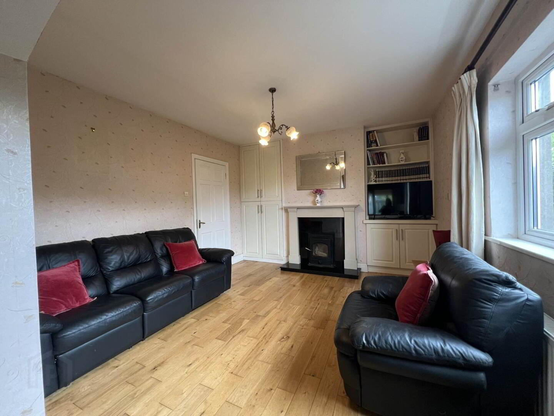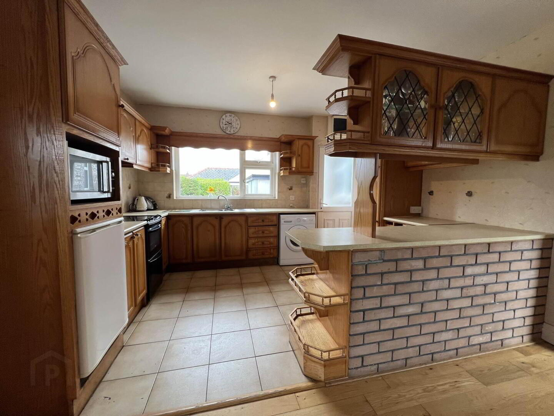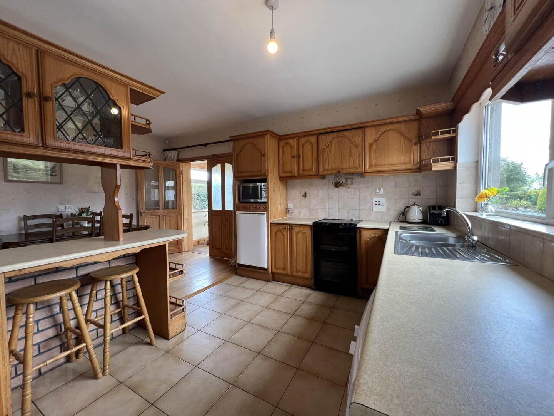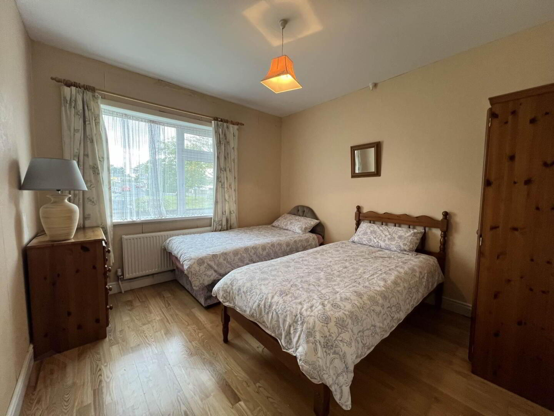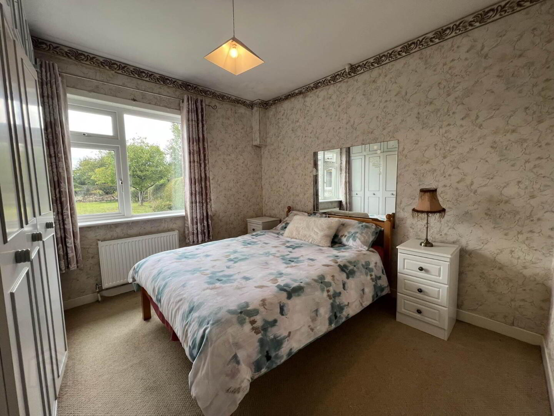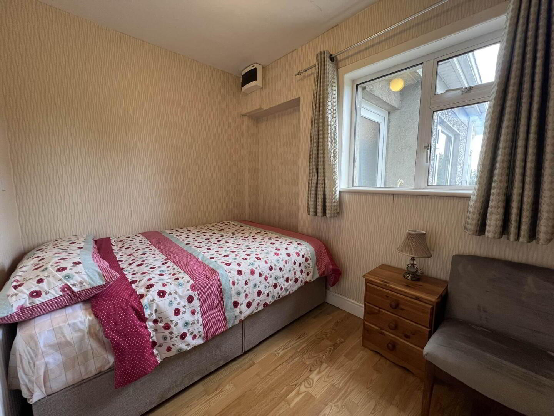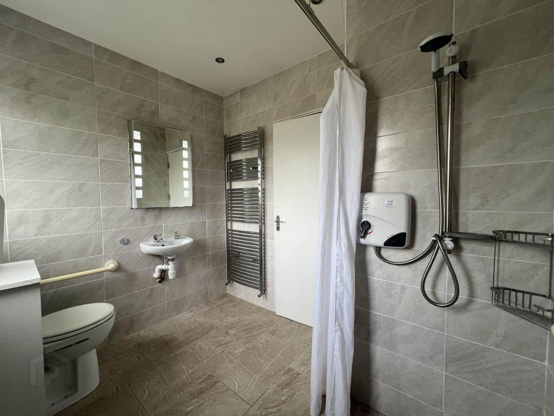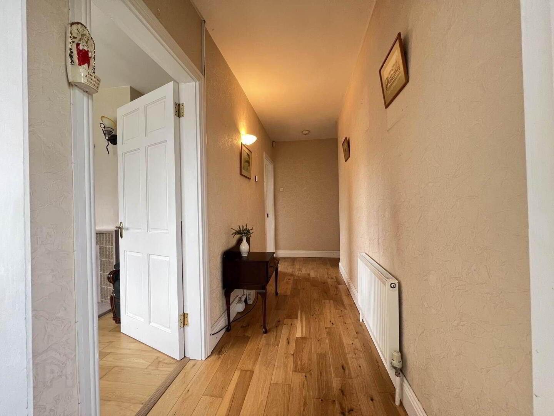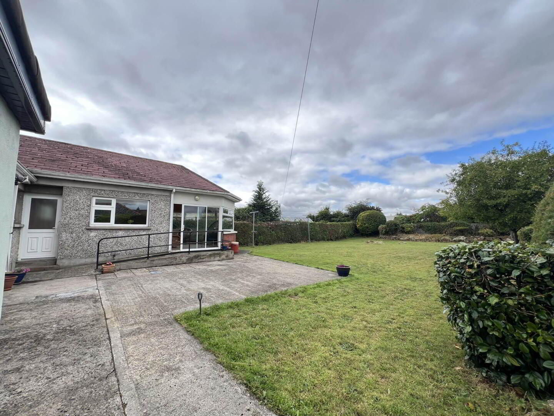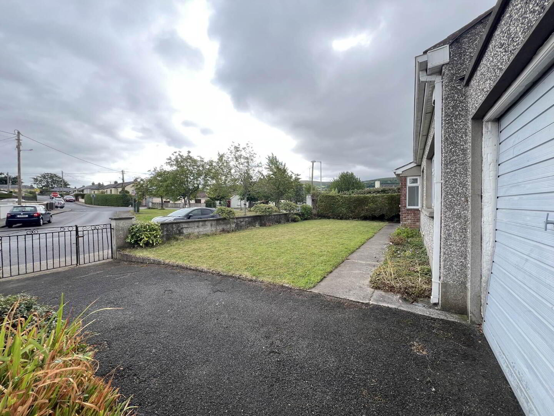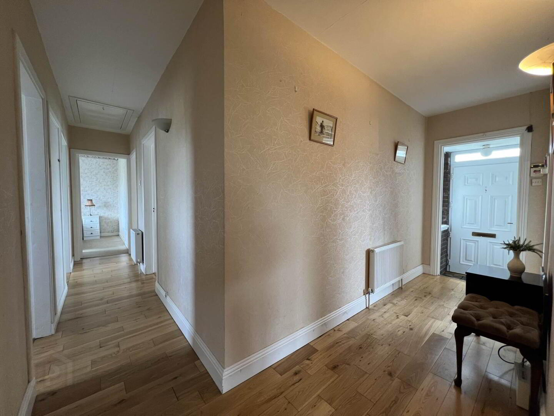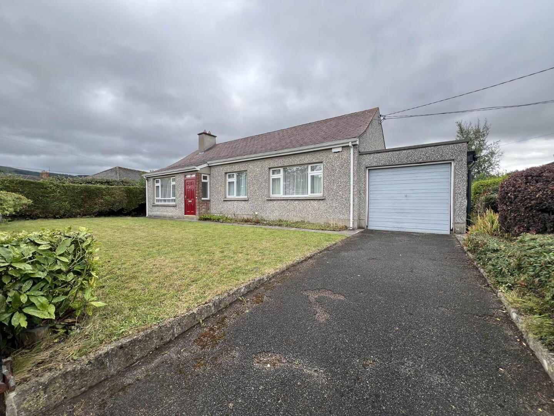For sale
Added 14 hours ago
Lisgorm, Griffith Avenue, Clonmel, E91Y680
Guide Price €340,000
Property Overview
Status
For Sale
Style
Bungalow
Bedrooms
4
Bathrooms
1
Receptions
2
Property Features
Size
0.22 acres
Tenure
Freehold
Energy Rating

Heating
Oil
Property Financials
Price
Guide Price €340,000
Stamp Duty
€3,400*²
Additional Information
- 4 Bed bungalow in good location
- Oil fired central heating
- Pvc windows
- Large secluded west facing garden
- Attached garage
- Off street parking
To the rear is a large west-facing garden with mature hedgerows, fruit trees etc affording excellent privacy. Off street parking. This is a rare opportunity to purchase a top class residence in a convenient location. Early inspection is highly recommended.
Porch - 1.4m (4'7") x 0.89m (2'11")
pvc front door, tile floor
Hallway - 1.3m (4'3") x 4.51m (14'10")
semi-solid timber flooring
Sitting Room - 3.63m (11'11") x 3.18m (10'5")
solid fuel fireplace, semi-solid timber flooring
Living Room - 3.62m (11'11") x 3.74m (12'3")
fitted solid fuel stove, fitted bookshelves, hotpress, semi-solid timber flooring, arch leading to....
Kitchen/Dining Room - 4m (13'1") x 4.64m (15'3")
half semi-solid flooring, half tile flooring, fitted kitchen units at eye and floor level, electric cooker, Nordmende washing machine, Nordmende chest fridge, Delta microwave, pvc back door, panel glass double doors leading to...
Sunroom - 3.02m (9'11") x 5.04m (16'6")
tile flooring, cathedral style timber ceiling, velux window, recessed lights, aluminium double glazed sliding doors to patio area and garden
Corridor - 5.75m (18'10") x 0.93m (3'1")
semi-solid timber flooring, storage closet, leading to...
Bedroom 4 - 2.91m (9'7") x 2.15m (7'1")
laminate flooring
Bathroom - 2.61m (8'7") x 2.16m (7'1")
invalid style electric shower with handrails, wc, whb, mirror, heated towel rail, recessed lights, extractor fan, fully tiled floor to ceiling
Bedroom 2 - 3.09m (10'2") x 3.22m (10'7")
fitted wardrobes, carpet
Bedroom 1 - 4.19m (13'9") x 3.43m (11'3")
mirrored Sliderobes, carpet
Bedroom 3 - 3.13m (10'3") x 3.42m (11'3")
laminate flooring
Attached Garage & Boiler house - 2.14m (7'0") x 7.89m (25'11")
with up & over garage door, security alarm
what3words /// lifters.removing.waxes
Notice
Please note we have not tested any apparatus, fixtures, fittings, or services. Interested parties must undertake their own investigation into the working order of these items. All measurements are approximate and photographs provided for guidance only.
Travel Time From This Property

Important PlacesAdd your own important places to see how far they are from this property.
Agent Accreditations

