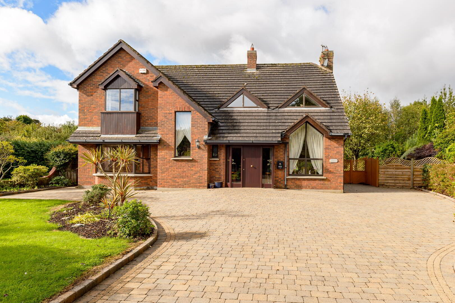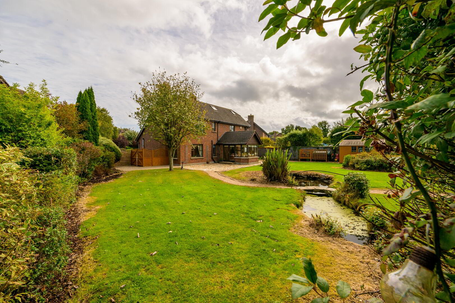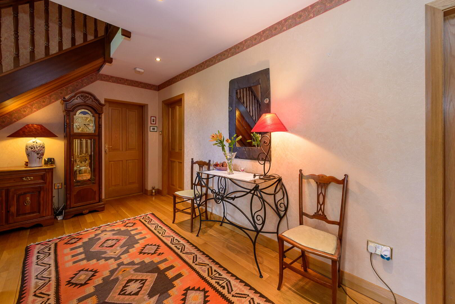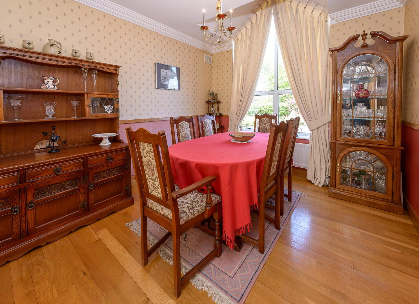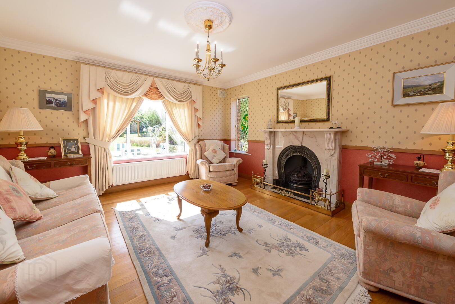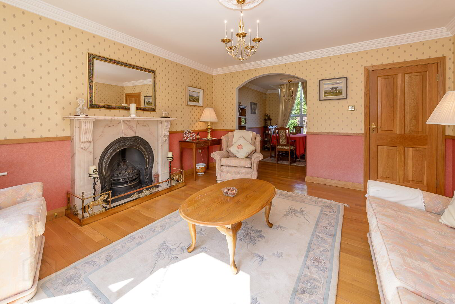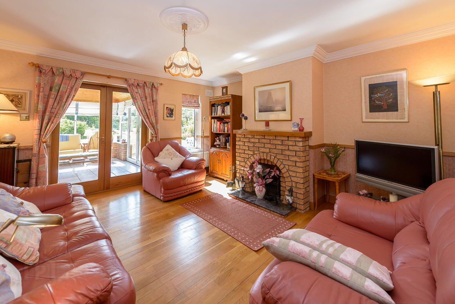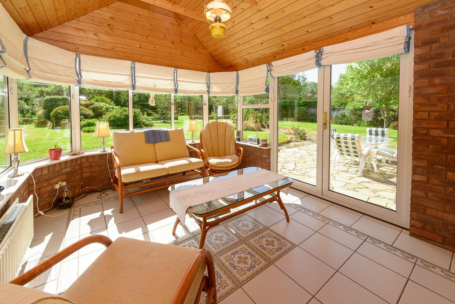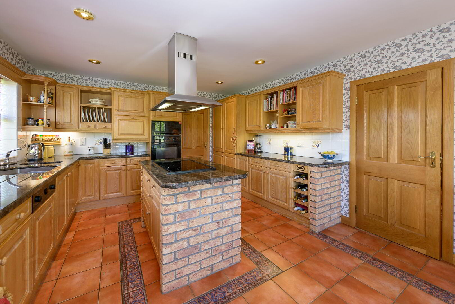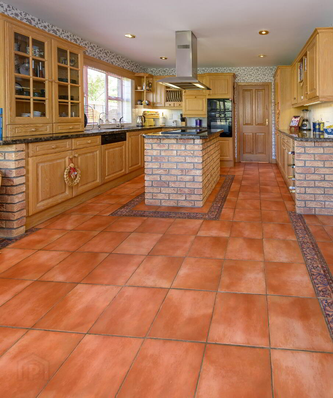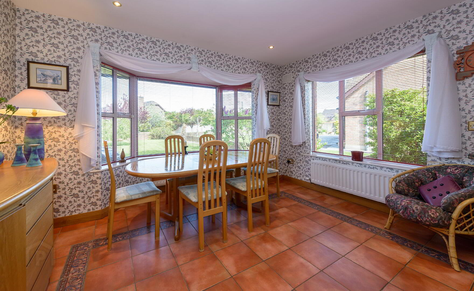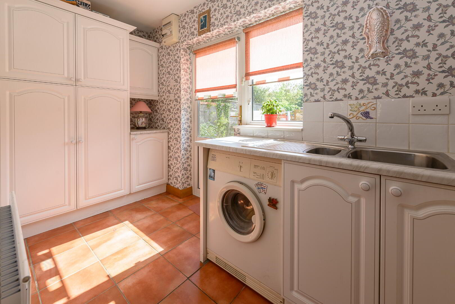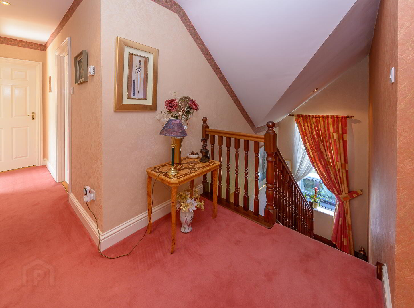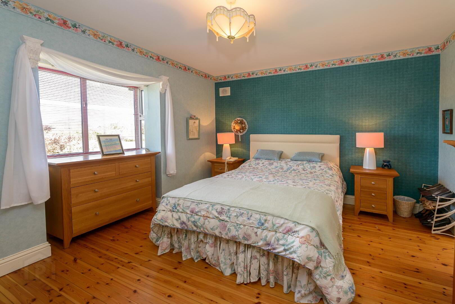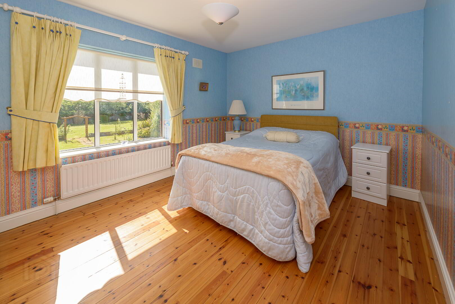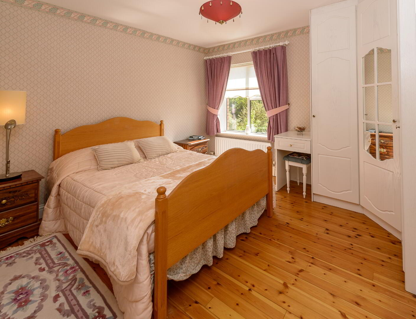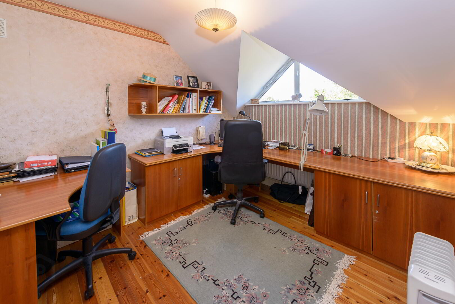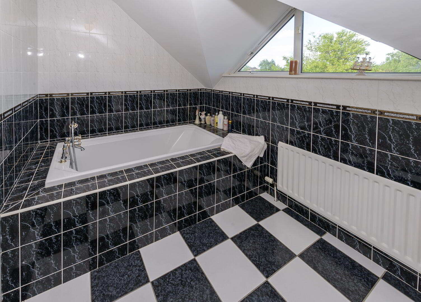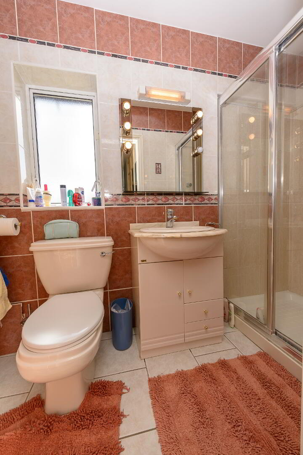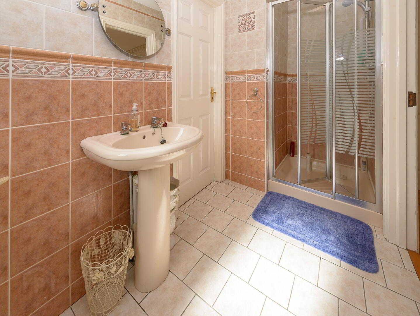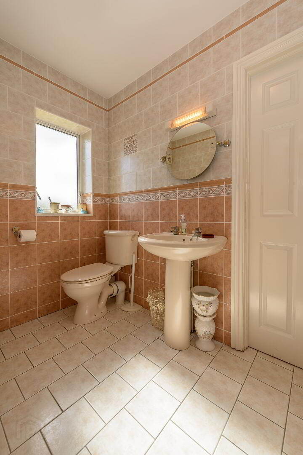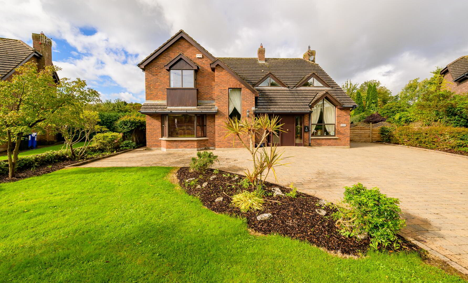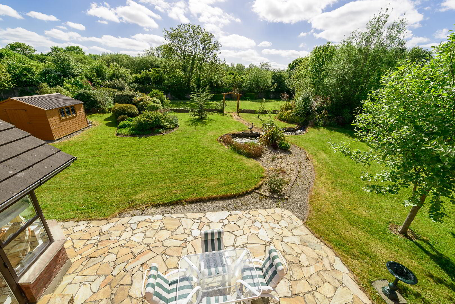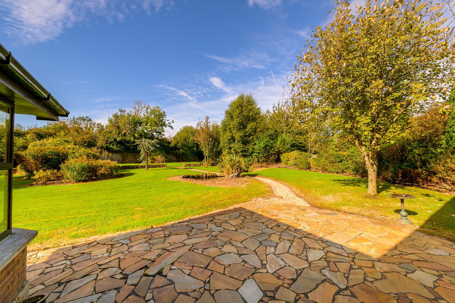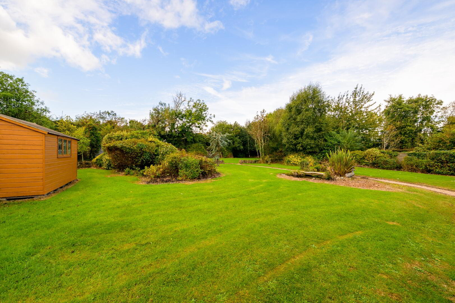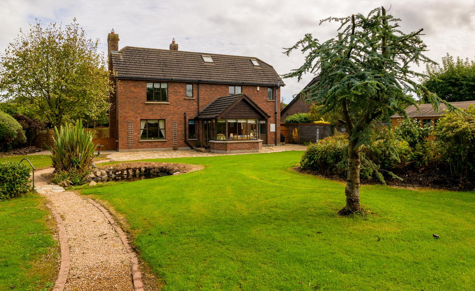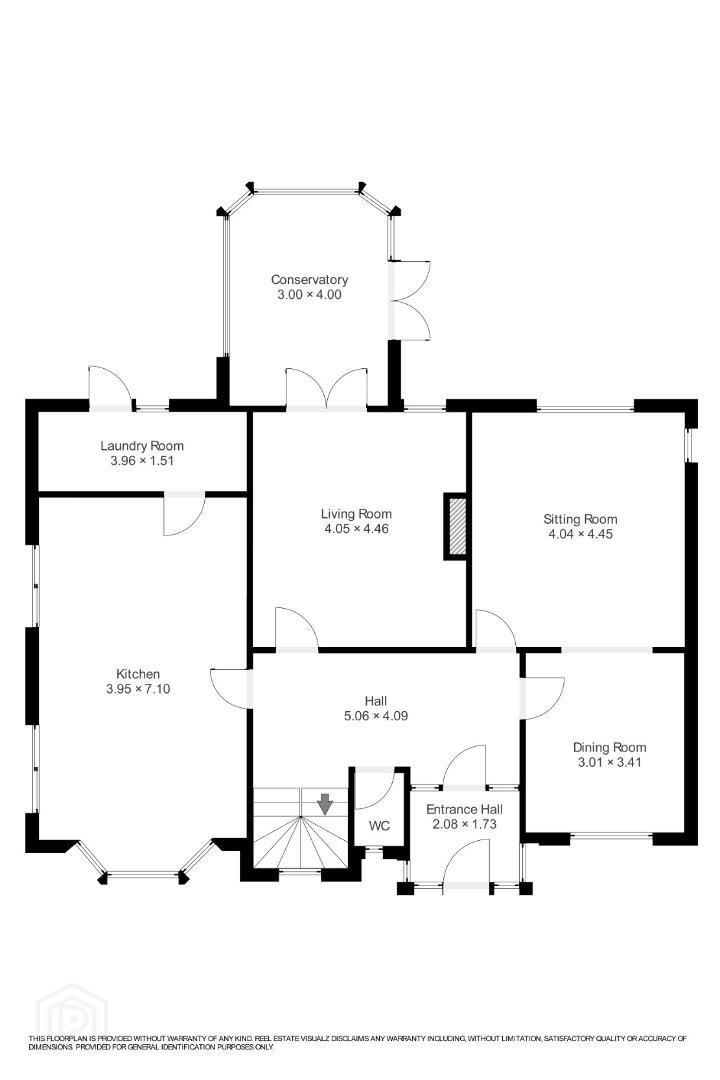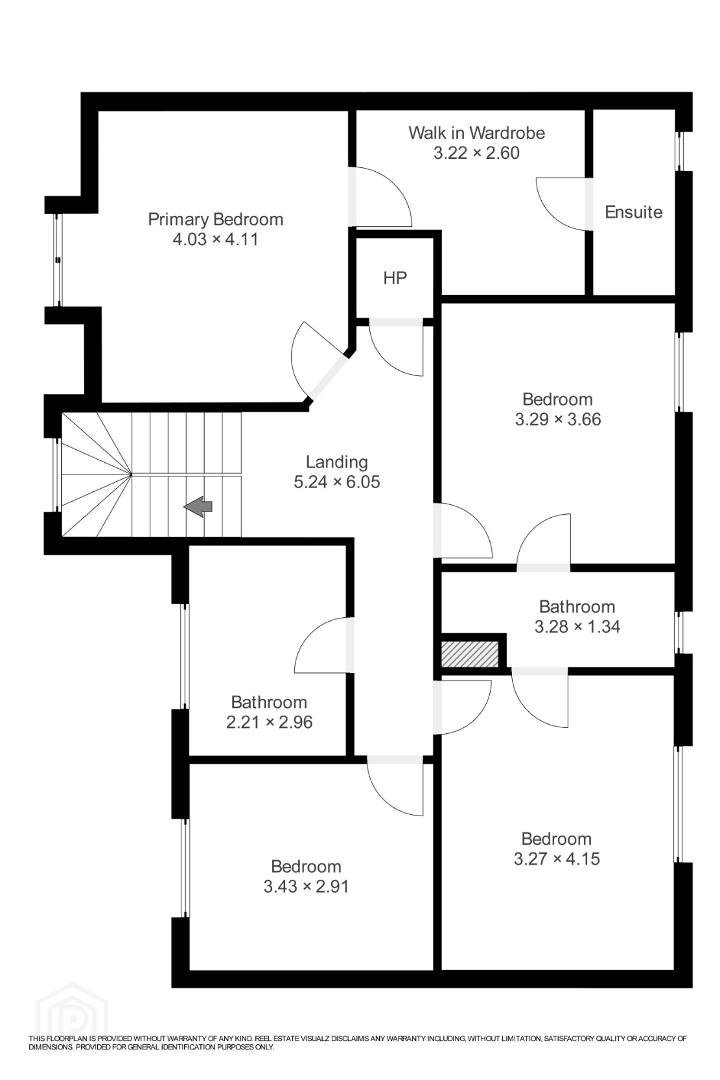Lios Dún, 7 Eastbury, The Narroways, Bettystown, A92N2H6
Asking Price €795,000
Property Overview
Status
For Sale
Style
Detached House
Bedrooms
4
Bathrooms
4
Receptions
4
Property Features
Size
200 sq m (2,152.8 sq ft)
Tenure
Freehold
Energy Rating

Heating
Oil
Property Financials
Price
Asking Price €795,000
Stamp Duty
€7,950*²
Attractive family home (approx. 200 sqm / 2,153 sq ft) nestled in mature grounds (approx. 1/2 acre) within an exclusive residential setting.
Description:
An immaculately presented detached family home in an exclusive residential setting!
Lios Dún at Eastbury is a truly wonderful property in a highly sought-after location. Built to a high specification, this home has been exceptionally well maintained over the years. Its generous well-appointed accommodation extends to approximately 200 sqm / 2,153 sq ft.
At ground floor, an inner hall with portrait window leads into a sitting room with marble fireplace and lovely views of the rear garden. This has an arched opening to a charming dining room with feature front window. Off the hall, a cosy living room with brick fireplace interconnects via a set of double doors to a sunroom which has uninterrupted views out to the rear landscaped gardens. Double glass patio doors lead out to an attractive patio area finished with Donegal Quartz stone. The kitchen has a lovely east-facing bay windowed informal dining area which catches the morning sun. The kitchen features a brick island unit providing valuable storage space with a 5 ring De Dietrich ceramic hob atop with overhead extractor unit. There is a wide range of handmade limed oak wall and floor units with marble topped work surfaces. Top quality De Dietrich appliances include pyro-clean double ovens (one steam oven) and an integrated dishwasher. Off the kitchen, a utility room is fitted with a range of wall and floor units incorporating a sink unit and is plumbed / vented for both washing machine and tumble dryer. There is a door to the garden.
Upstairs there are four double bedrooms accessed off a spacious landing area. The master bedroom features a light-filled walk-through closet / dressing area, fully fitted and shelved with full length mirrors. This, in turn, leads into a fully tiled en-suite shower room with mirrored light fittings. The double shower incorporates a steam dome and body spray jets. Two of the double bedrooms share a Jack & Jill en-suite shower room which is fully tiled. There is also a generous family bathroom which is tiled throughout to a high standard. A walk-in hot press provides valuable storage space and has a pull-down stair to the floored attic providing additional useful storage space.
Outside: The landscaped grounds, which extend to half an acre, have been planted in a well-thought-out fashion with an array of mature specimen trees, shrubs and flowers coming into bloom through the various seasons. The rear garden has a sunny south and west aspect and has, as a centrepiece, a lovely water feature pond area…….an oasis of sheer relaxation! Set well back with a generous front lawn area, Lios Dún has a low maintenance cobble lock forecourt area providing parking for several cars to the front and side.
Location:
Eastbury is conveniently located off The Narroways with proximity to a wealth of local village amenities. The nearby shops, restaurants, beaches, golf / tennis clubs at Bettystown are all within a few minutes’ drive. There is an excellent choice of schools within the immediate catchment area.
Commuting to Dublin is enhanced by means of several daily train services at Laytown in addition to frequent public and private bus services. The non-tolled Drogheda South interchange on the M1 Motorway offers a 25 minutes’ drive to the Airport / M50.
Features:
Many high spec. fixtures and fittings including solid oak flooring, high quality floor and wall tiles, curtains, and window blinds & two feature fireplaces each with gas inset.
Handmade solid limed oak kitchen units with marble worktops, brick-built central island and a range of top-quality kitchen appliances.
Solid oak carpentry finishes to entire ground floor.
All showers & taps with booster pumps.
Fully alarmed.
Services:
Highly energy efficient home with excellent insulation throughout; up to the minute digitally controlled heating system.
High specification water softening unit.
Booster pump showers.
Accommodation:
GROUND FLOOR:
Entrance Porch: 1.98m x 1.75m.
Inner Hall: 5.1m x 2.3m.
Kitchen / Dining: 6.88m x 3.95m.
Utility: 1.55m x 3.94m.
Living Room: 4.04m x 4.44m.
Sunroom: 3.0m x 4.0m.
Guest toilet: wc/whb; fully tiled.
Dining Room: 2.93m x 3.52m.
Sitting Room: 4.46m x 4.10m
FIRST FLOOR:
Master Bedroom: 3.94m x 3.57m
Walk Though Closet / Dressing Area
En-Suite Shower Room; double shower; fully tiled.
Walk-in Hot Press / Store with access to attic storage via a pulldown stira.
Bedroom 2: 3.72m x 3.28m.
Bedroom 3: 3.28m x 3.27m.
Jack & Jill ensuite Shower Room to Bedrooms 2 & 3; fully tiled.
Bedroom 4: 3.0m x 3.4m.
OUTSIDE:
Mature landscaped gardens to front and rear which are well stocked with a variety of mature specimen trees, shrubs and flowers.
Private rear garden with south and west aspect incorporating Donegal Quartz patio / garden pathways.
Timber garden shed with electrics.
Extensive cobble lock forecourt with parking for several cars.
Lovely water feature pond area.
BER Details
BER Rating: B3
BER No.: 107502775
Energy Performance Indicator: 141.96 kWh/m²/yr
Travel Time From This Property

Important PlacesAdd your own important places to see how far they are from this property.
Agent Accreditations


