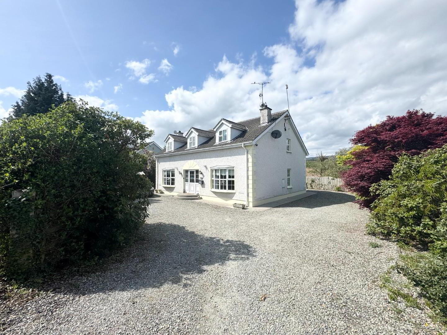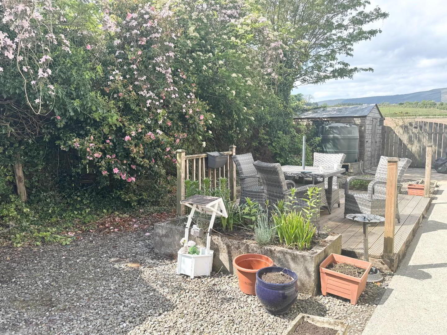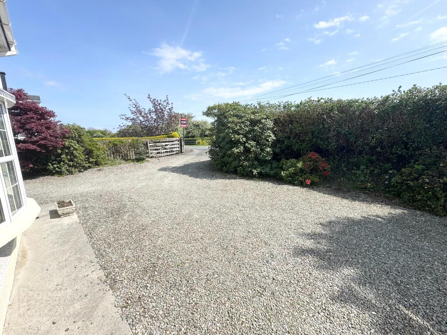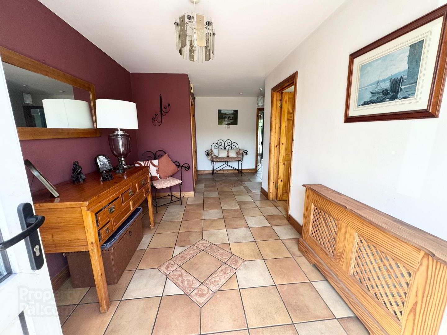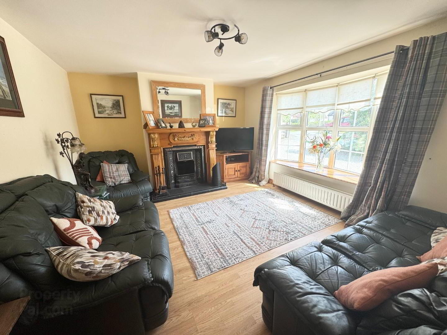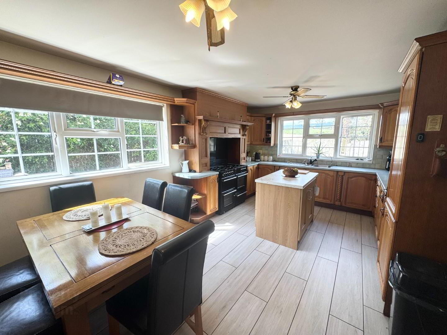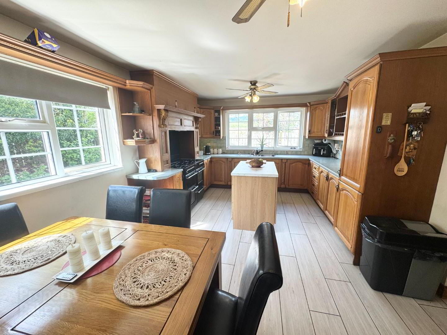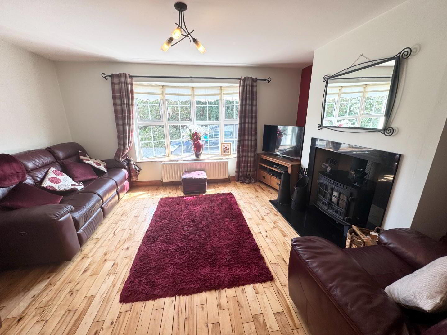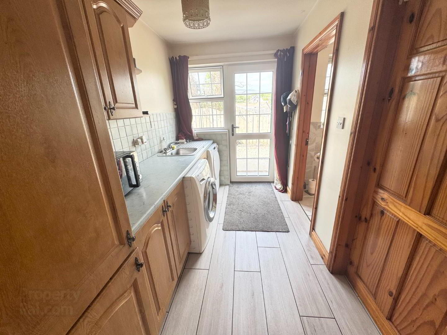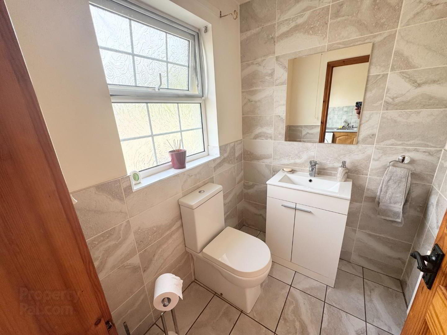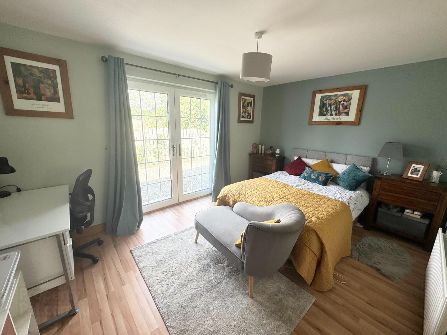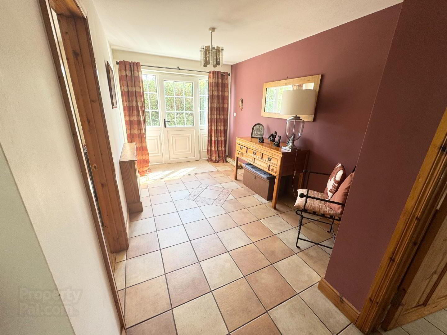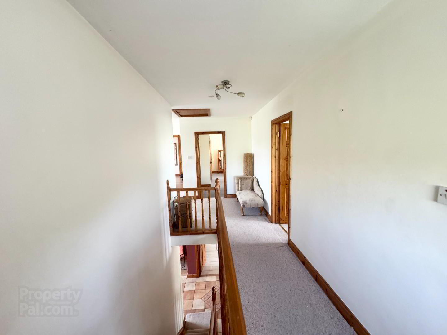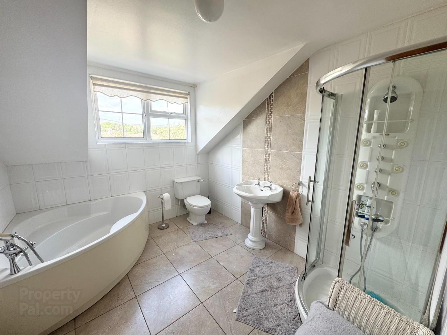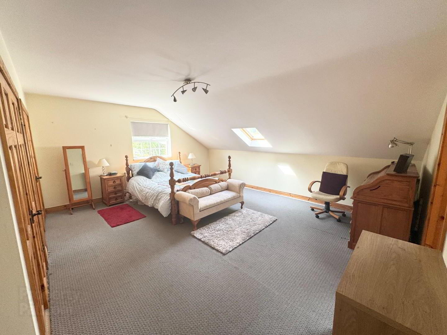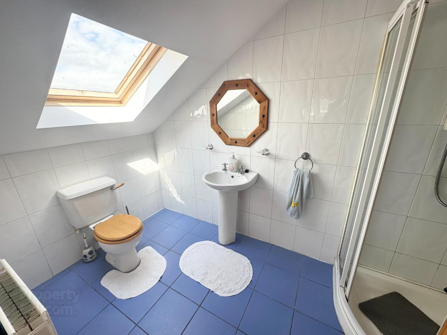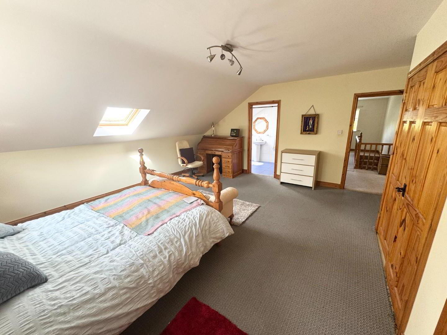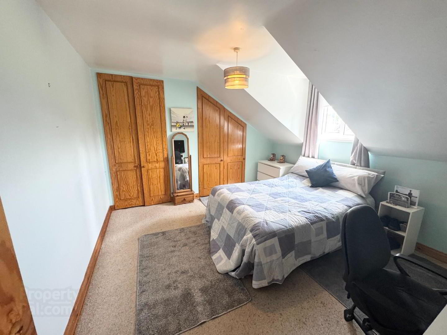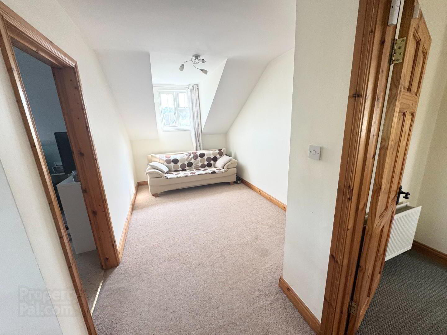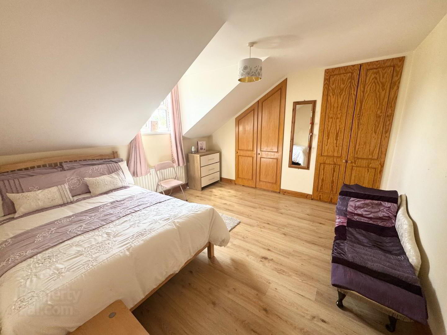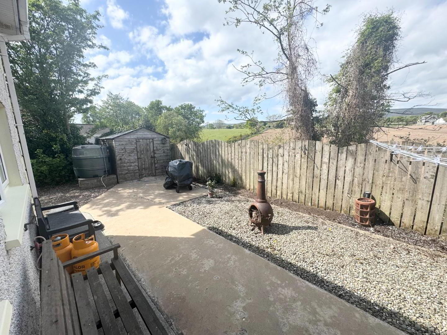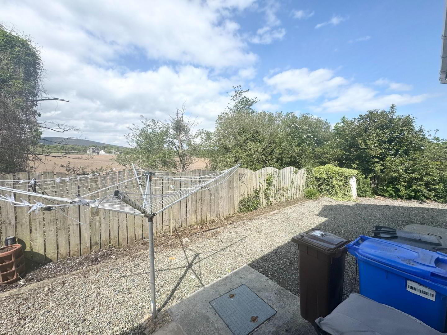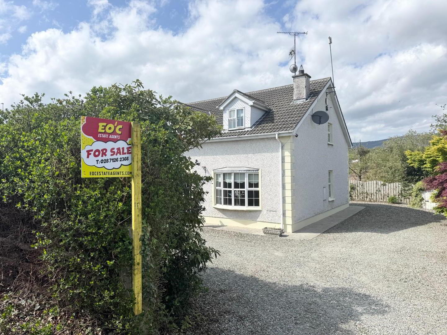Knowehead Road, Muff, Donegal, F93AY10
Asking Price €299,950
Property Overview
Status
For Sale
Style
Detached House
Bedrooms
4
Bathrooms
2
Receptions
2
Property Features
Tenure
Freehold
Property Financials
Price
Asking Price €299,950
Stamp Duty
€2,999.50*²
Additional Information
- 4 Bedroom Detached Home
- 2 Receptions
- 2 Bathrooms
- Oil fire central heating
- PVC throughout
This detached 4 bedroom family home set just on the edge of Muff village and a few minutes drive to Derry city is and excellent opportunity to buy a spacious family home. It has been mica tested and passed, oil fired central heating, PVC windows and doors throughout and 4 Double bedrooms and 2 bathrooms plus and extra toilet and 2 good spacious living rooms. the outside is low maintenance with patio and stoned area with a hedge and fence fully enclosing the property.
- HALLWAY
- PVC door to bright hallway fully tiled floor. Large under stairs storage area.
- LIVING ROOM 4.6 x 4.3 (15'1" x 14'1")
- spacious room with open fire, cast surround with tiled hearth and wooden mantle. Laminate flooring.
- KITCHEN/DINING 5.7 x 5.5 (18'8" x 18'0")
- Spacious kitchen with solid wood high and low level units, 11/2 stainless steel sink and drainer, integrated fridge freezer, gas and electric cooker with extractor above. Fully tiled floor and part tiled wall.
- UTILITY ROOM
- Wooden units again with stainless steel sink and drainer, plumbed for washing machine and dryer. large storage cupboard. Door to rear patio area.
- DOWNSTAIRS TOILET
- LFWC and wash hand basin with storage below, fully tiled floor and part tiled walls.
- LOUNGE 4.6 x4.3 (15'1" x14'1" )
- Spacious room with inset solid fuel stove with back boiler for radiators, solid wood flooring.
- BEDROOM 1 4.3 x 3.25 (14'1" x 10'7")
- Double room downstairs with laminate flooring and with doors to patio area.
- 1st FLOOR
- There is a spacious landing suitable for office or homework with carpet flooring.
- HOTPRESS
- Walk in hotpress shelved.
- BEDROOM 2 5.6 x5.33 (18'4" x17'5")
- Large double bedroom with built in robes, carpet flooring, velux window and ensuite
- ENSUITE
- White suite comprising LFWC, pedestal wash hand basin and shower unit fully tiled with glass doors, tiled floor and walls with velux window.
- BATHROOM
- White suite with LFWC, corner bath with shower attachment, pedestal wash hand basin, corner shower unit with power shower and glass doors, tiled floor and walls.
- BEDROOM 3 4 x 3.8 (13'1" x 12'5")
- Double room with carpet flooring and built in robes and dormer window.
- BEDROOM 4 4.1 x 3.8 (13'5" x 12'5")
- Double room with laminate flooring and built in robes. Dormer window.
- ATTIC
- Ladder to attic partly floored.
- OUTSIDE
- The street has pebbles and a decking area, plenty of parking space all around the house and hedge at front with wooden fence at the rear.
Travel Time From This Property

Important PlacesAdd your own important places to see how far they are from this property.
Agent Accreditations
Not Provided


