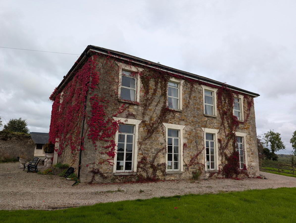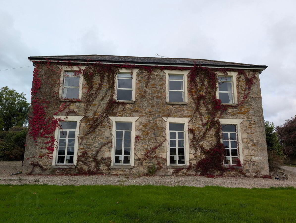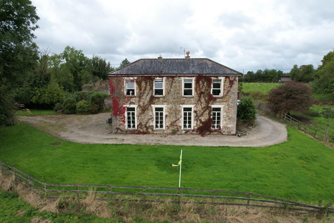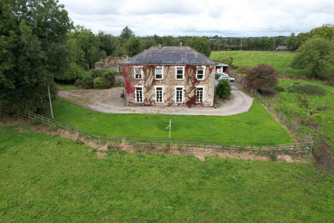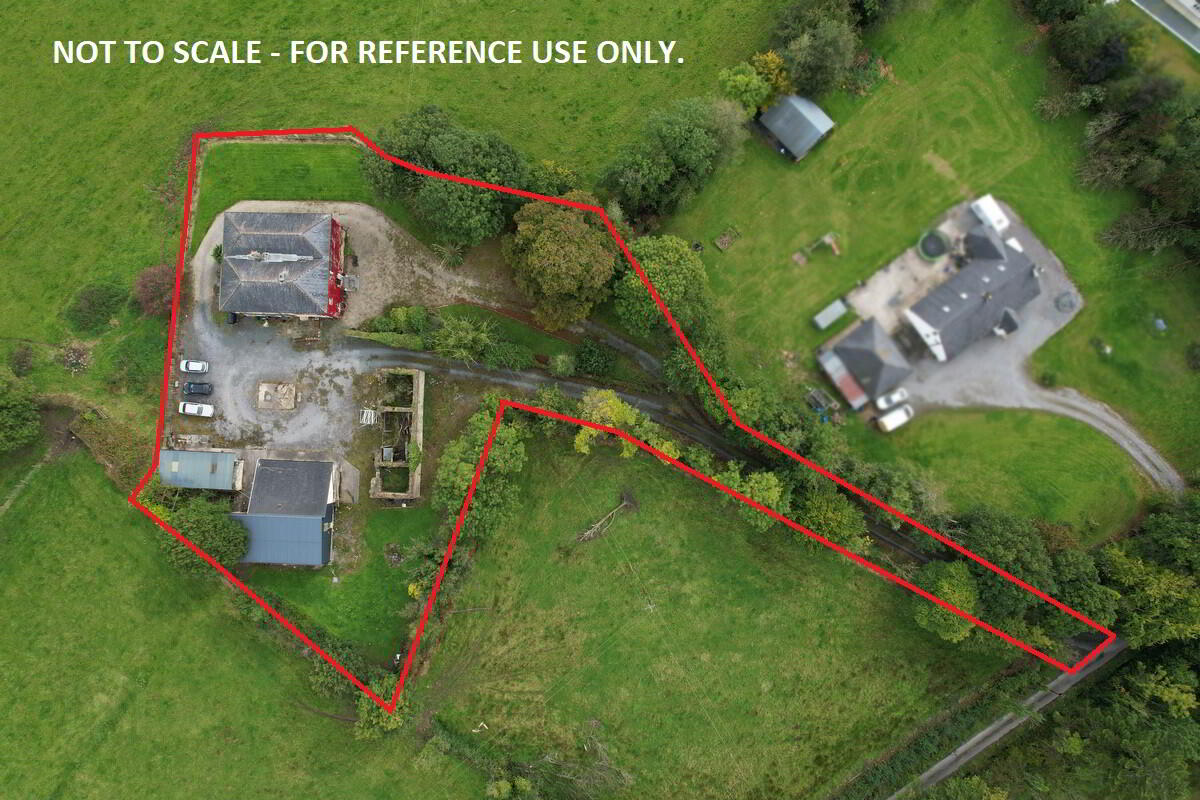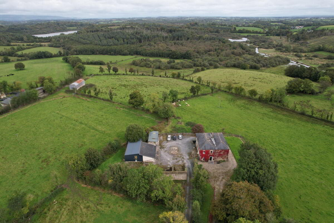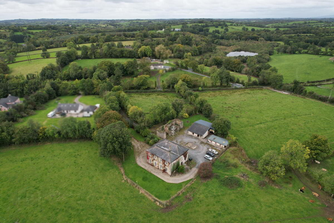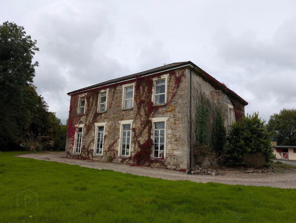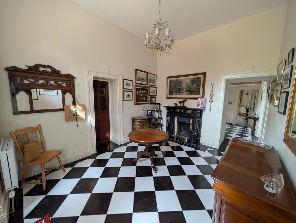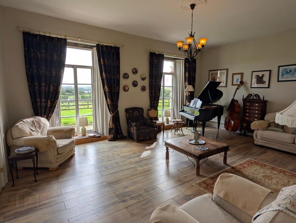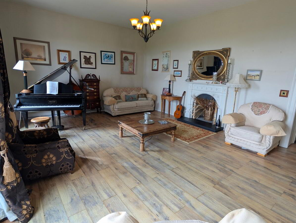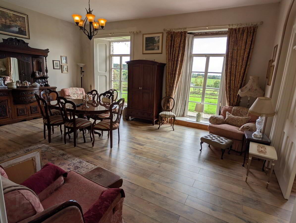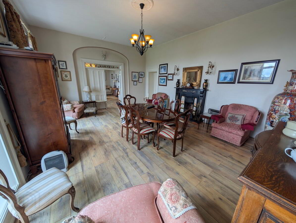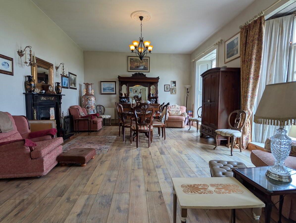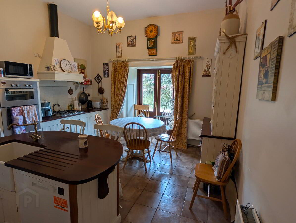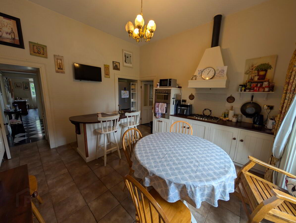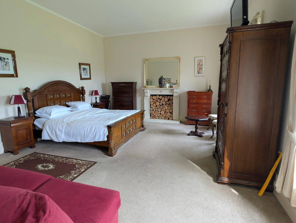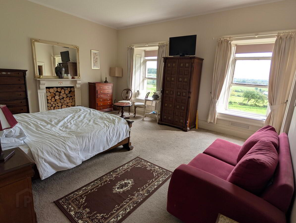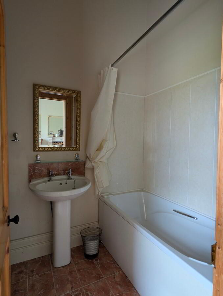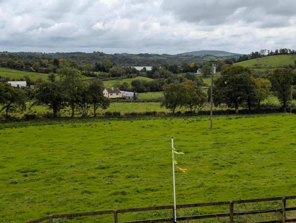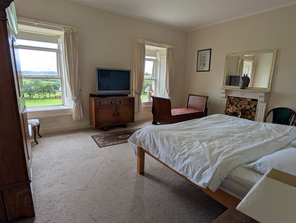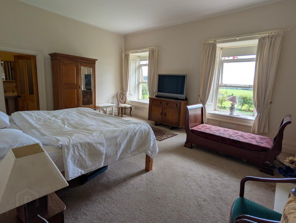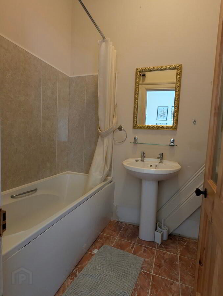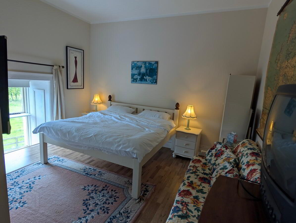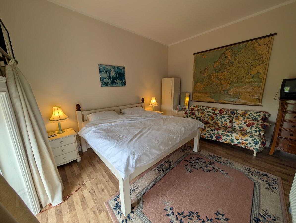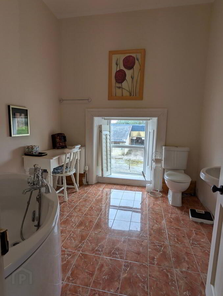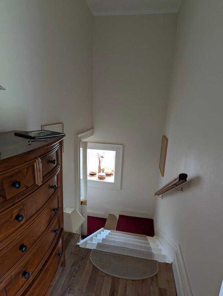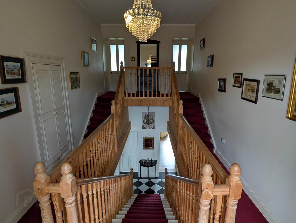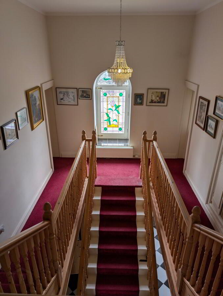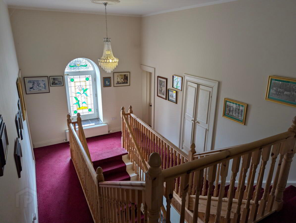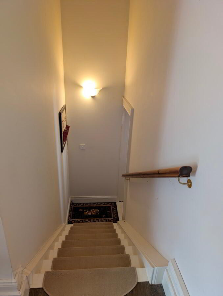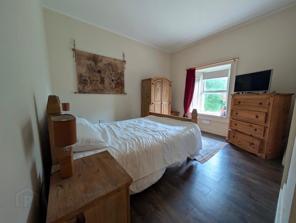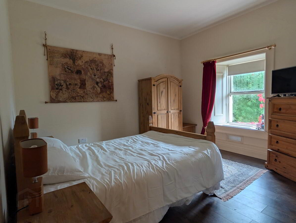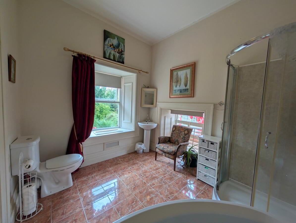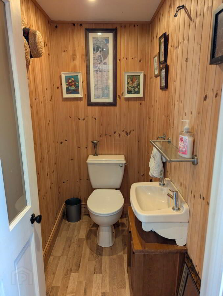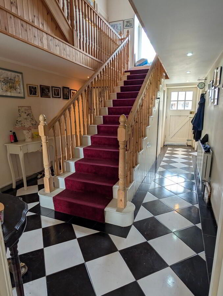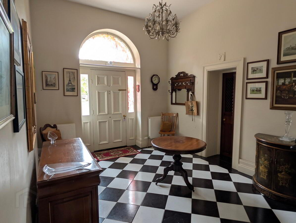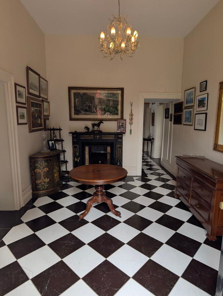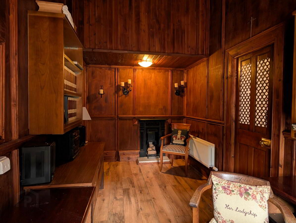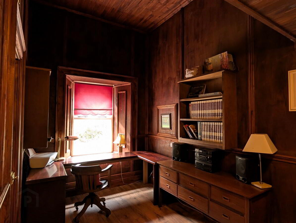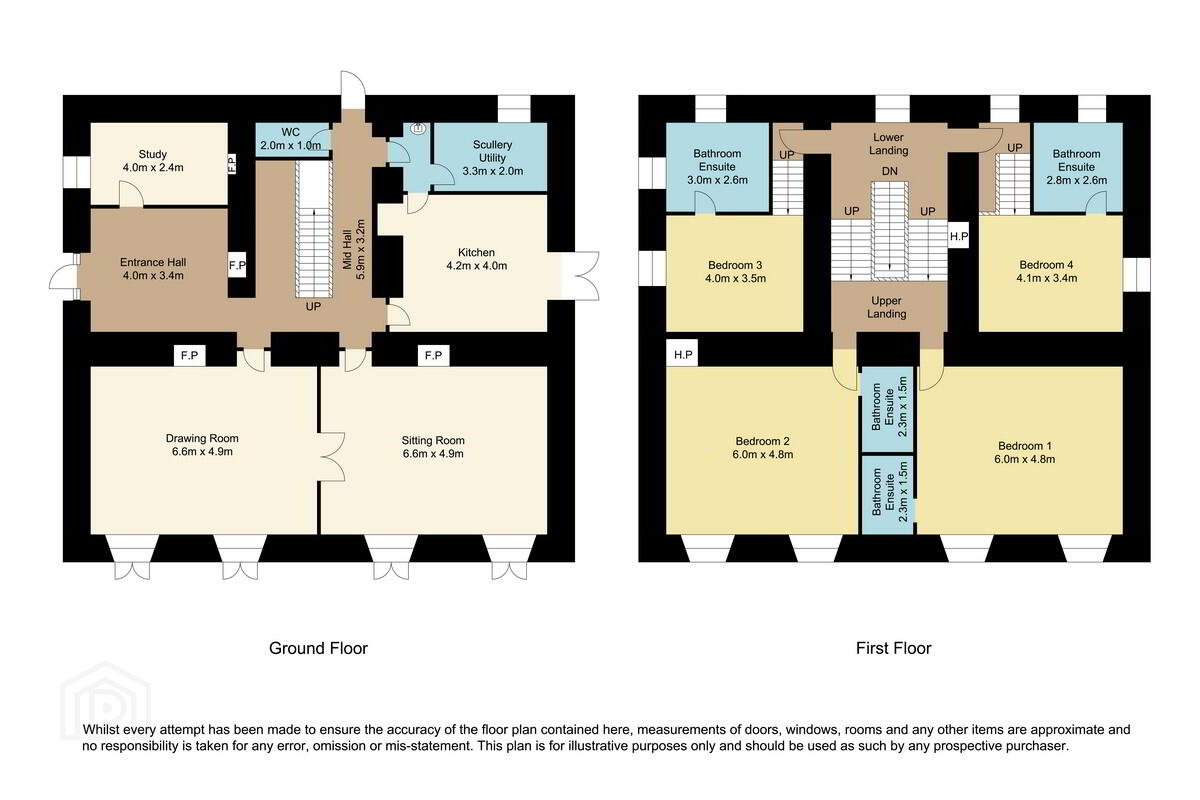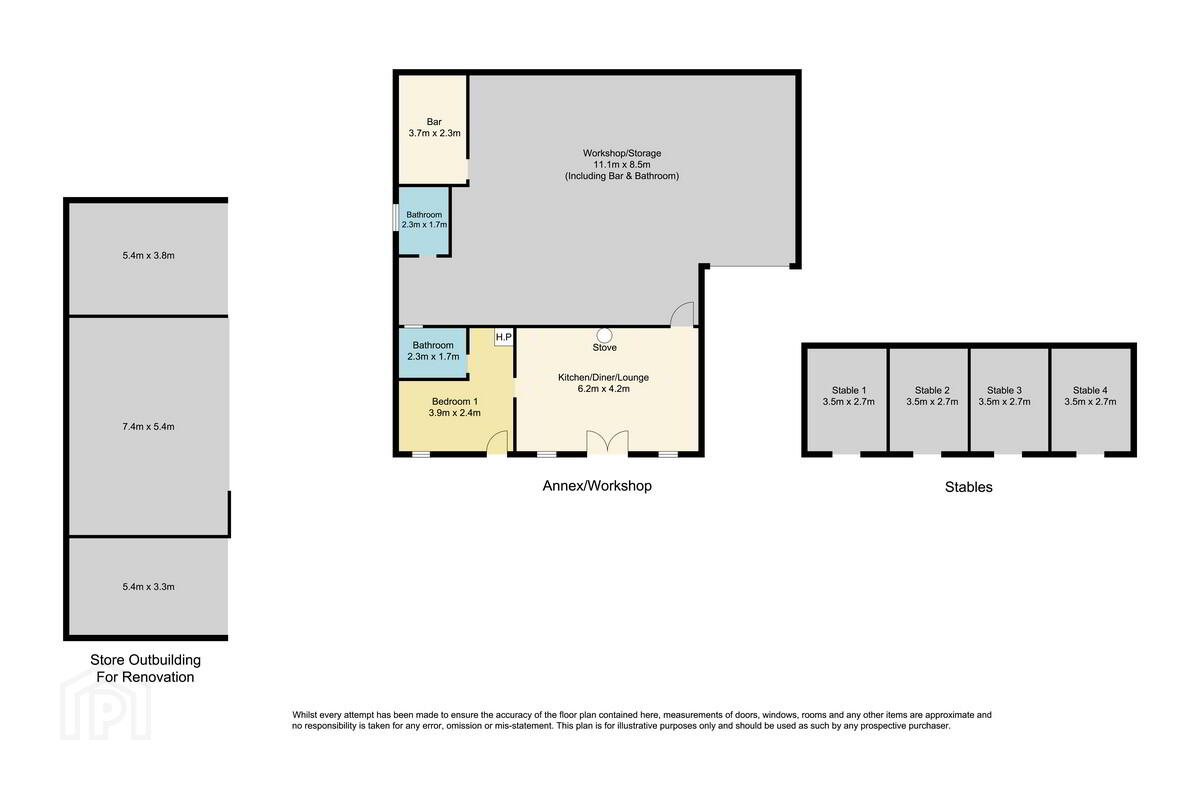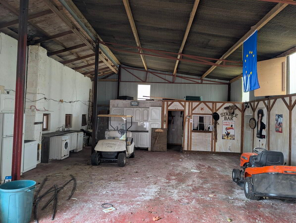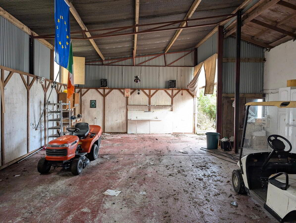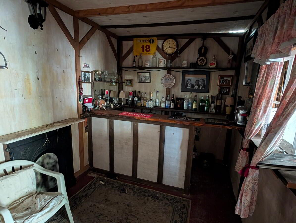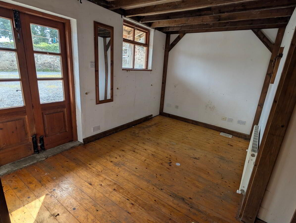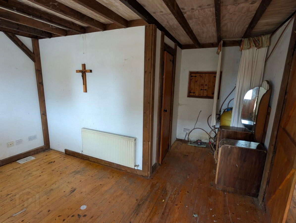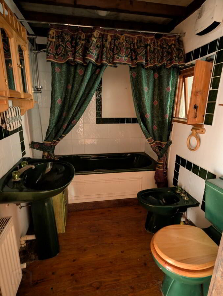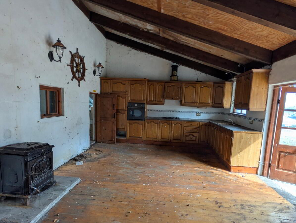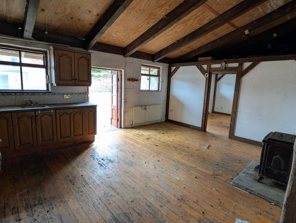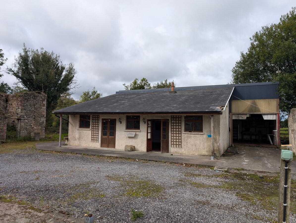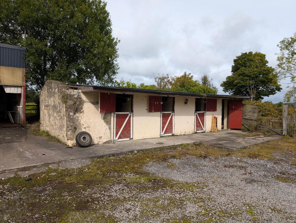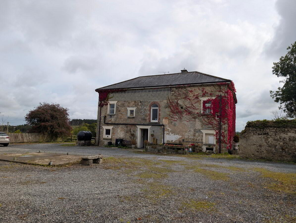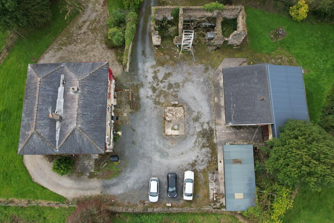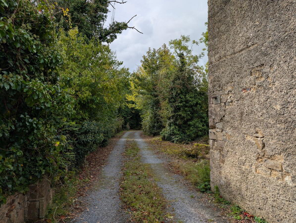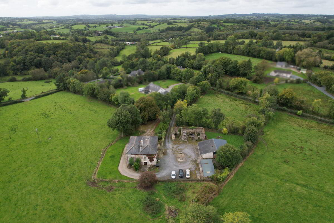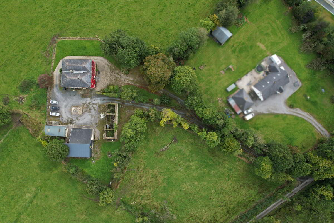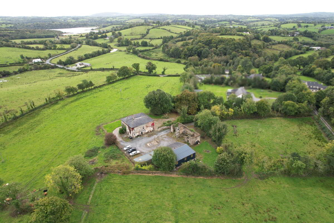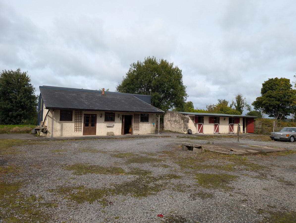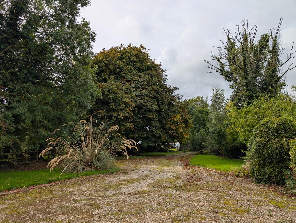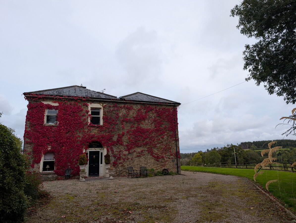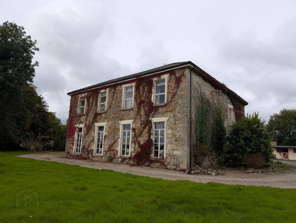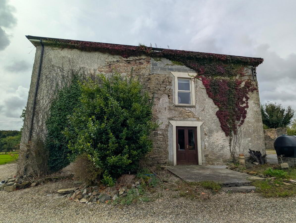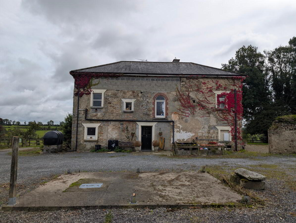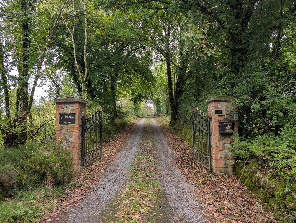Kilbracken House, Kilbrackan, Carrigallen, H12AX71
Price from €295,000
Property Overview
Status
For Sale
Style
Detached House
Bedrooms
4
Bathrooms
4
Receptions
2
Property Features
Size
290 sq m (3,121.5 sq ft)
Tenure
Freehold
Energy Rating

Heating
Oil
Property Financials
Price
Price from €295,000
Stamp Duty
€2,950*²
4 Bed Georgian Residence on Mature C. 1.06 Acre Site with Stables, 1 Bed Annex & Outbuildings. Private & Scenic Setting C. 3km to Amenities in the Picturesque Village of Carrigallen. FOR SALE BY PRIVATE TREATY – VIEWING HIGHLY RECOMMENDED
Exuding romance & charm from the moment you approach from the gated driveway, this 4 bay, 2 storey residence was built in the early 1800’s and occupies a prominent position on the Leitrim/Cavan Border, overlooking the rolling countryside & Rockfield Lake.
The substantial living accommodation extends to C. 290 sqm / 3,120 sqft & comprises;
Ground Floor: Entrance hall (4.0 x 3.4) with tiled floor & OFP
Study (4.0 x 2.4) with full wall panelling
Mid hall (5.9 x 3.2) with central staircase & hidden storage
Drawing room (6.6 x 4.9) with French door bay windows, open fireplace & double doors through to Sitting room/formal diner (6.6 x 4.9) with French door bay windows & open fireplace
Kitchen (4.2 x 4.0) – traditional country style with French doors & island
Scullery/Utility (3.3 x 2.0) with exposed stone walls
Washroom leading to rear hall
W. C. (2.0 x 1.0).
1st Floor:
The central staircase branches to a split-level landing (6.2 x 3.2) with round headed feature window & linen closet
Bedroom 1 (6.0 x 4.8) with bath en-suite (2.3 x 1.5)
Bedroom 2 (6.0 x 4.8) with linen closet & bath en-suite (2.3 x 1.5)
Bedroom 3 (4.0 x 3.5) with own staircase & bath ensuite (3.0 x 2.6) including separate shower
Bedroom 4 (4.1 x 3.4) with private lobby, short stairs & bath en-suite (2.8 x 2.6).
Renovated (including new roof) in the early 2000’s, this singular, stone-built property retains many original features including; 3ft walls, High ceilings (3.5m on ground floor & 3.3 metres on 1st floor), Timber sash windows on 1st floor & M-profile slate roof. There are works to be completed allowing a new owner to put their own stamp on the property for themselves & posterity.
The C. 1.06 acre site is clearly bounded by mature trees, hedgerow & fencing. Access from the public road is via a long private driveway that splits to lead to the main residence or the courtyard &outbuildings. There is ample parking and large, level lawns & gardens to front, side & rear.
Forming a courtyard along with the residence are over 240 square metres of out buildings comprising;
1 Bed bungalow annex with kitchen/diner lounge (6.2 x 4.2) with solid fuel stove, Bedroom (3.9 x 2.4) & Bathroom (2.3 x 1.7), Adjoining double height workshop/storage shed (11.1 x 8.5) with its own bar & bathroom. There is also a stable block (11.0 x 3.5) divided into 4 stables and the stone walls of a 2 storey, multi bay coach house (14.5 x 5.4) ready for renovation.
Serviced by: On-site waste treatment system, Mains water connection & oil fired central heating. There is also a private well (disused) in the courtyard. Located in a fibre broadband enabled area. BER: C3.
Situated just off the R201, 3.3km to nearest amenities in the lakeside village of Carrigallen featuring Primary & Secondary schools, crèches, shops, restaurants, bars & Cornmill Theatre. Within easy access to many local lakes including Carrigallen, Cullies & Gulladoo Lough. Killeshandra is 7.5km distant. 20 mins drive to Ballyconnell & Ballinamore. Cavan Town, Carrick-on-Shannon & Longford are 30 mins drive. Dublin & Belfast are both under 2 hours drive. GPS: 53.98856, -7.606446.
Viewing Highly Recommended & By Appointment Only. Offers from €295,000.
BER Details
BER Rating: C3
BER No.: 103090916
Energy Performance Indicator: Not provided
Travel Time From This Property

Important PlacesAdd your own important places to see how far they are from this property.
Agent Accreditations

