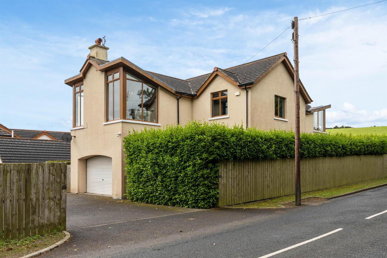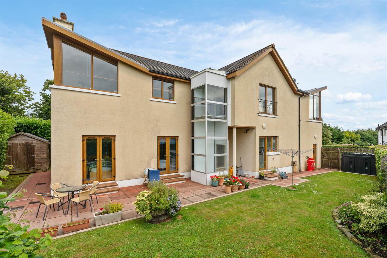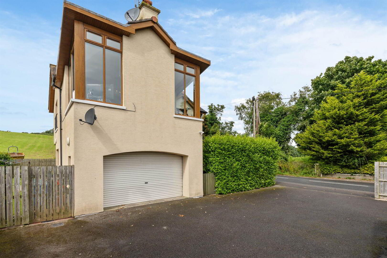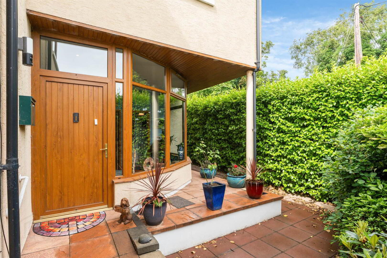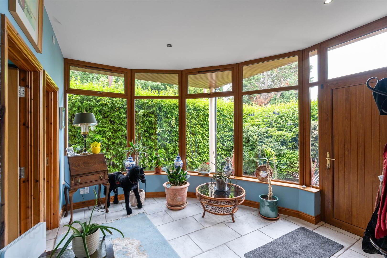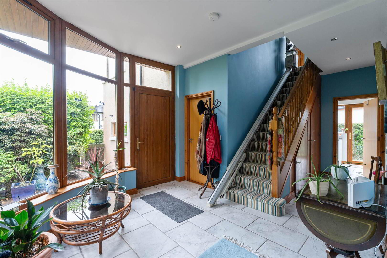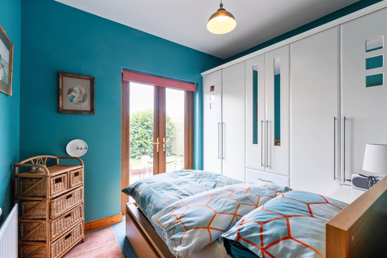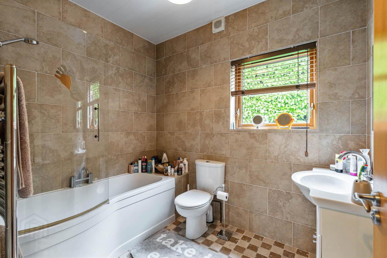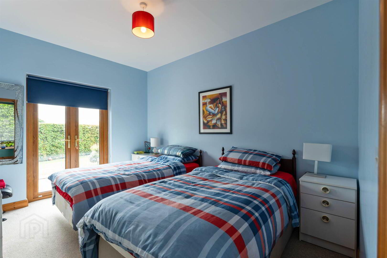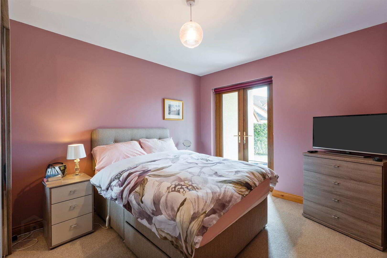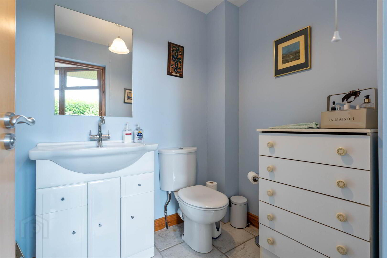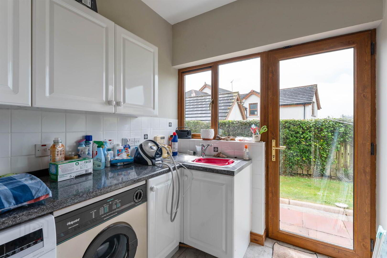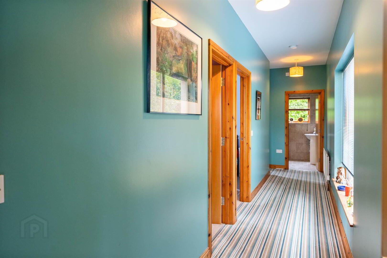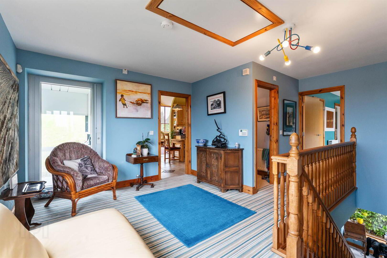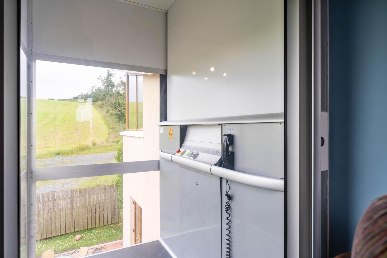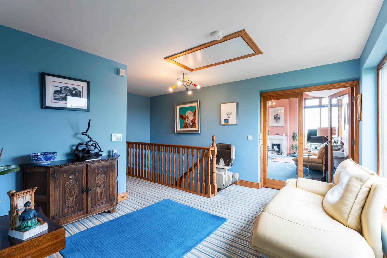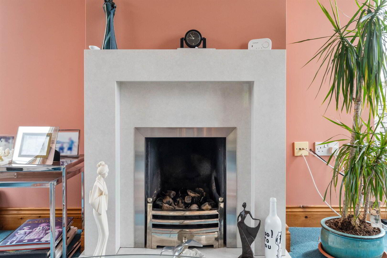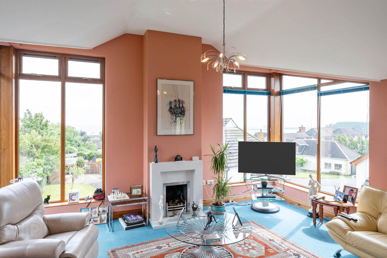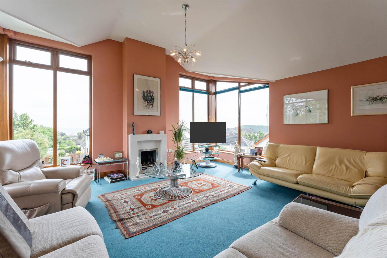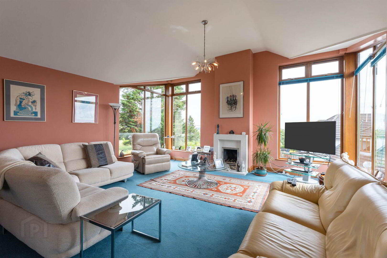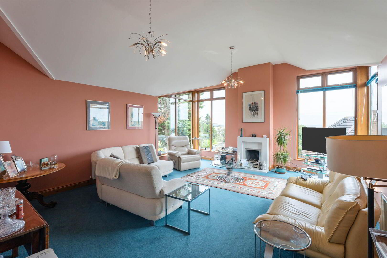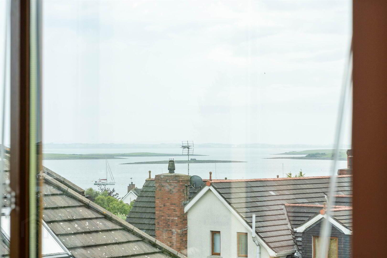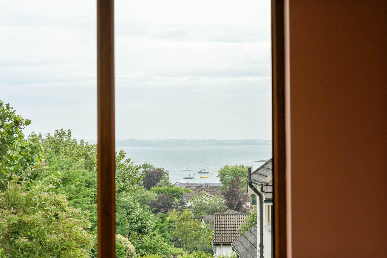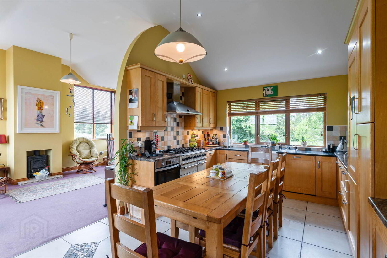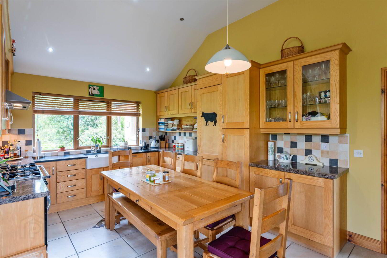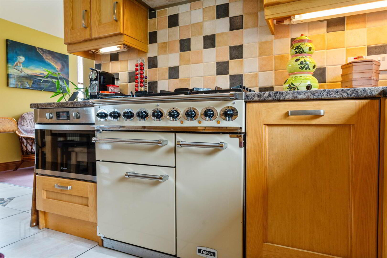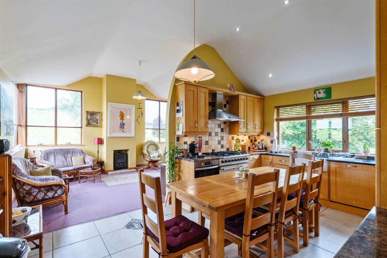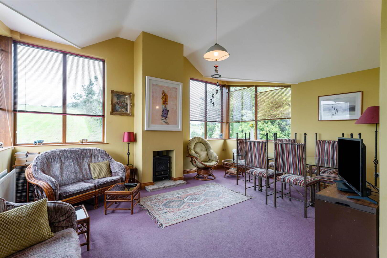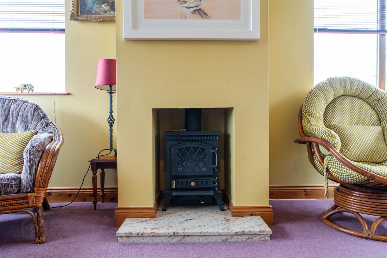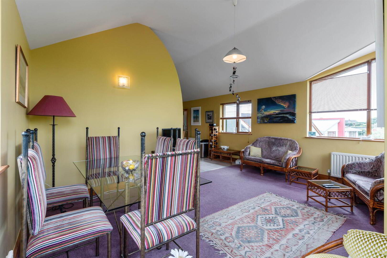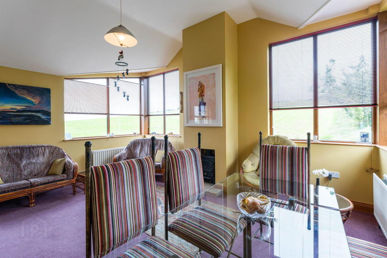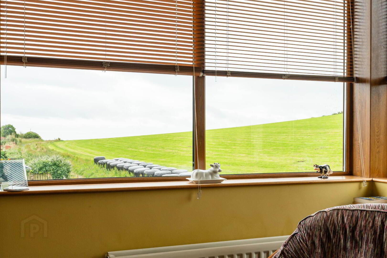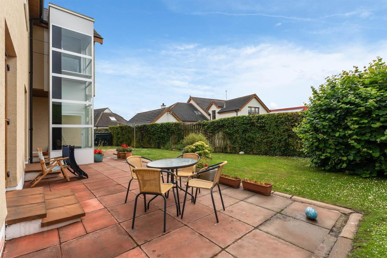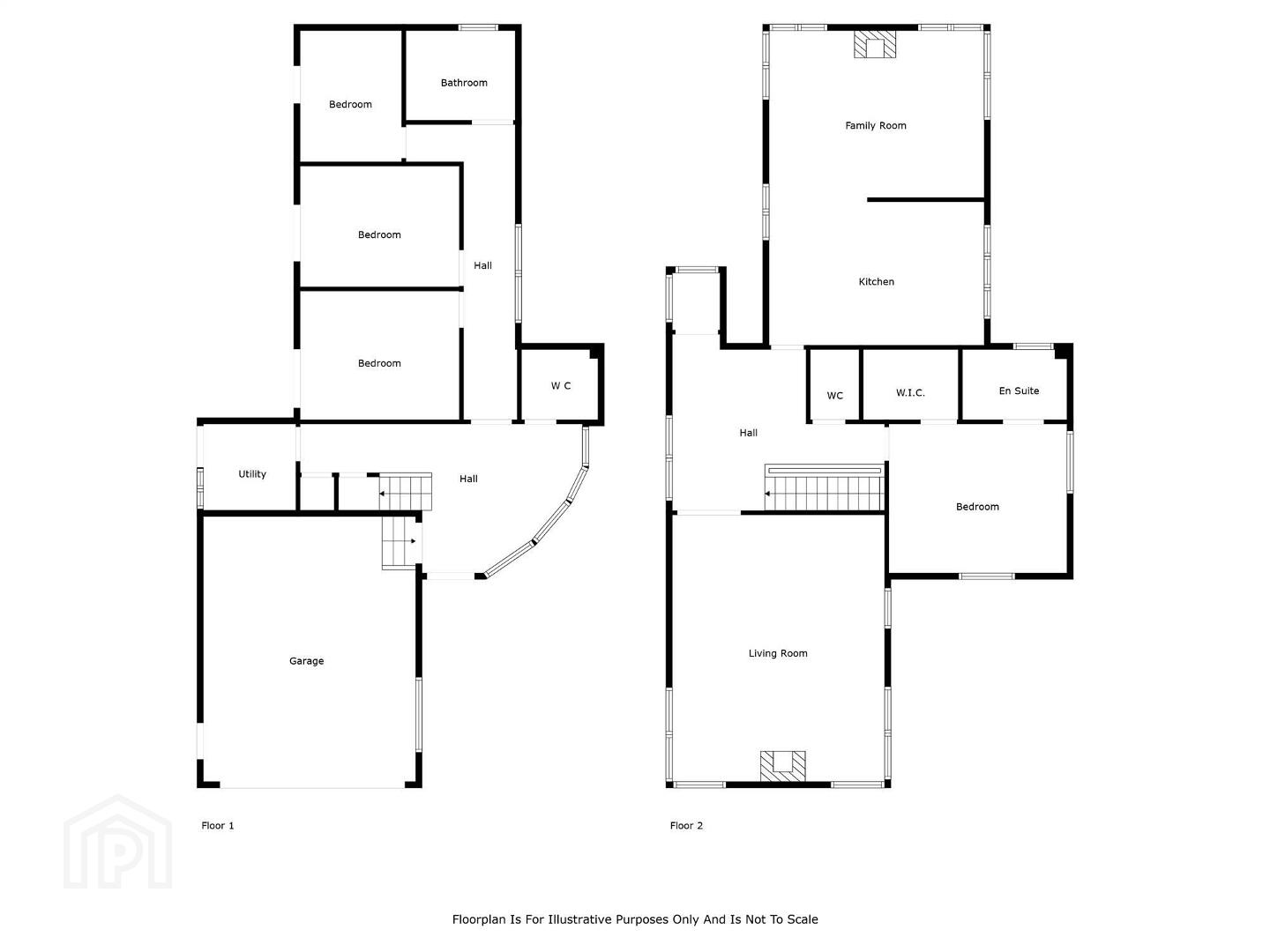For sale
Inishanier, 57 Whiterock Road, Killinchy, BT23 6PT
Offers Around £550,000
Property Overview
Status
For Sale
Style
Detached House
Bedrooms
4
Receptions
3
Property Features
Tenure
Not Provided
Heating
Oil
Broadband Speed
*³
Property Financials
Price
Offers Around £550,000
Stamp Duty
Rates
£2,861.40 pa*¹
Typical Mortgage
Additional Information
- Beautiful detached family home in this much sought after area close to the shores of Strangford Lough
- Four excellent sized bedrooms including the Principal Bedroom with Ensuite Shower Room and Dressing Room
- Spacious Drawing Room with stunning views over Strangford Lough
- Modern Fitted Kitchen and Dining Area open plan to the Living Room with countryside views
- Utility Room, Ground Floor WC and First Floor WC
- Principal Bathroom fitted with a modern white suite
- Oil Fired Central Heating, PVC Double Glazing and a lift providing ease of access to Ground and First Floors
- Spacious driveway leading to Integral Garage
- Easily maintained gardens to the front and side laid out in lawn with paved patio areas
- Within walking distance of Strangford Lough Yacht Club, Daft Eddies Pub/Restaurant and within a short drive of Balloo and Killinchy Primary School
- Convenient commute to Downpatrick, Newtownards and Belfast via an excellent road and public transport network
The property, built circa 2004, has been superbly designed to take full advantage of the lough views and is finished to an exceptional standard throughout making this the ideal home for the growing and established families or those wanting a holiday home, in this much sought after area. The ground floor enjoys a bright and spacious entrance hall, utility room with separate WC, three excellent sized bedrooms, each with double doors leading out to the gardens and a principal bathroom, fitted with a modern white suite.
Upstairs comprises of a beautifully appointed drawing room with vaulted ceiling boasting fabulous views over Strangford Lough and its islands, a principal bedroom complete with a dressing room and ensuite shower room, modern fitted kitchen and dining area which is open plan to a spacious living room and a separate WC. A key feature of this home is the integrated lift, offering effortless access between ground and first floors and enhancing long term accessibility for all generations.
Outside, a spacious driveway provides excellent car parking and leads to the integral garage. Gardens to the side and rear are laid out in lawn and enjoy a spacious paved patio area, perfect for entertaining family and friends all year round.
This family home is perfectly located within walking distance of Strangford Yacht club boasting a wealth of water sports for all ages, whilst the ever popular Daft Eddies pub/restaurant and coffee shop is only a short stroll away on the beautiful Sketrick Island. Many other local amenities are easily accessible in Killinchy with the renowned and award winning Balloo House restaurant, Crafty Fox gift shop, petrol station, McCann's convenience store and Killinchy Primary School. A regular bus network at Balloo serves many secondary and grammar schools within the surrounding and Greater Belfast area.
Outside
- Double entrance gates leading into parking and turning area. Parking area bordered by mature hedges and fences and private area in front of integral garage. Gate and pathway leading towards main door with private terrace, patio gardens bordered by mature hedges with overhang veranda to the front.
Ground Floor
- ENTRANCE HALL/SUN ROOM AREA:
- 3.5m x 3.6m (11' 6" x 11' 10")
Tiled floor, glazed walls overlooking terrace areas and flowerbeds. Entrance hall with tiled floor, low voltage lighting and door to integral garage. Door to wc with low flush wc, wash hand basin with vanity unit and built in storage, tiled floor and extractor fan. Door to inner hallway and open to rear hallway with understairs storage cupboards and door to: - LAUNDRY ROOM:
- 2.4m x 2.1m (7' 10" x 6' 11")
Tiled floor, plumbed for washing machine and dryer, partly tiled walls, fitted units, glazed door to side and rear gardens. Door to: - INTEGRAL GARAGE:
- 5.1m x 6.2m (16' 9" x 20' 4")
Solid concrete floor, good size garage with 1.5 size electrically operated roller door, built in storage, shelving, space for fridge/freezer, oil fired heating boiler, Megaflow water tank, door to side, light and power. - BEDROOM (1):
- 3.8m x 3.1m (12' 6" x 10' 2")
Glazed French doors to side patio and gardens. - BEDROOM (2):
- 3.9m x 2.9m (12' 10" x 9' 6")
Glazed French doors leading to side patio and gardens. - FAMILY BATHROOM:
- 2.m x 2.5m (6' 7" x 8' 2")
Shaped bath with centre taps and thermostatic shower over, heated towel rail, fully tiled walls and floor, low flush wc, wash hand basin and vanity unit with built in storage and extractor fan. - BEDROOM (3):
- 2.6m x 3.1m (8' 6" x 10' 2")
Two double built in wardrobes including drawers and shelves. Double French doors to rear gardens and side patio. - Stairs to first floor.
First Floor
- LANDING:
- 3.9m x 5.3m (12' 10" x 17' 5")
Large landing with hatch to roofspace, windows overlooking green fields, walk in wc with low flush wc, wash hand basin and extractor fan. Door to fully operational fitted elevator from ground floor (outside laundry room) to first floor sun room/reading area. Ideal for those with mobility issues. Double opening glazed French doors leading into: - DRAWING ROOM:
- 6.3m x 5.1m (20' 8" x 16' 9")
Good size room, stunning corner window with exceptional views towards Strangford Lough and many island and waterways. Eaves ceiling. Granite fireplace and hearth with inset gas fire, lovely bright room with all day sun. Door to: - MAIN BEDROOM:
- 4.2m x 3.6m (13' 9" x 11' 10")
Window with views towards Strangford Lough and islands, built in cupboards and vanity unit with shelving. Walk in dressing room with 3 double built in wardrobes and cupboard space. Door to ensuite shower room with double shower with drench shower and telephone hand shower, wash hand basin and vanity unit. Duravit wc, heated towel rail, fully tiled walls, extractor fan and low voltage lighting. - KITCHEN AREA;
- 5.3m x 3.5m (17' 5" x 11' 6")
Excellent range of high and low level cupboards, drawers, shelves and units, glazed display cabinetry, ceramic tiled floor, space for 6-8 seater table and chairs, range of built in appliances such as fridge freezer, dishwasher, Belfast style sink inset into polished black granite worktops with mixer taps, Falcon range style 5 ring hob with extractor fan. High ceilings, low voltage lighting, ample dining area open to: - FAMILY AREA:
- 4.1m x 5.2m (13' 5" x 17' 1")
Half wall separating the two rooms, double height ceiling with corner windows overlooking beautiful countryside, fireplace with instant heat electric fire, formal dining area which will comfortably seat 6-8 people.
Directions
Travel from Balloo towards Whioterock shore, number 57 is on the right hand side just before you reach the shoreline.
Travel Time From This Property

Important PlacesAdd your own important places to see how far they are from this property.
Agent Accreditations



