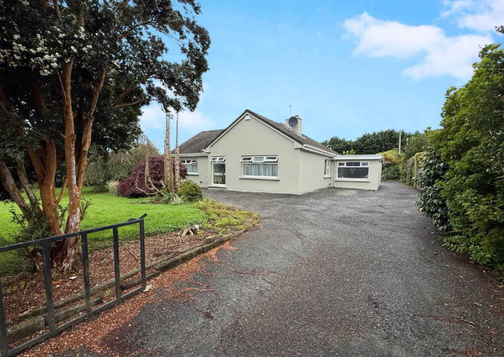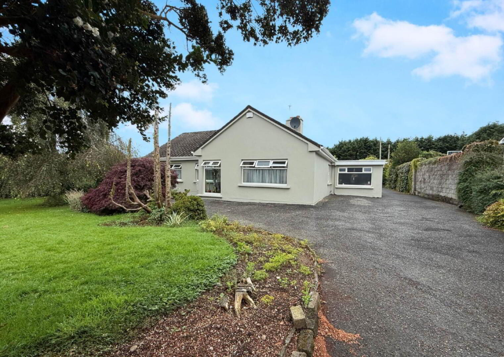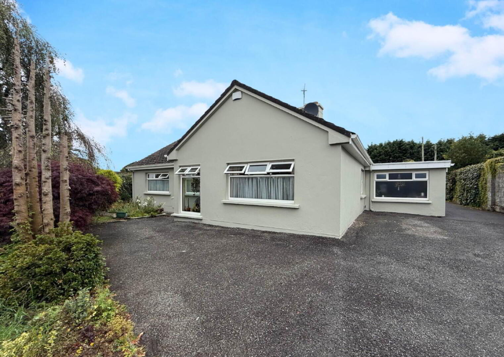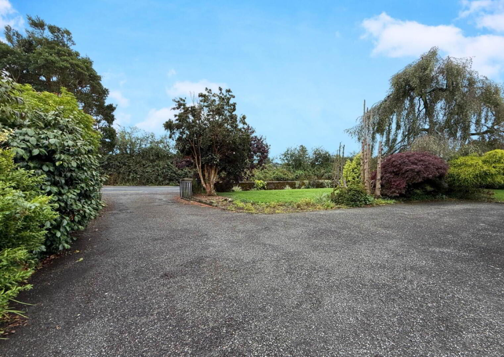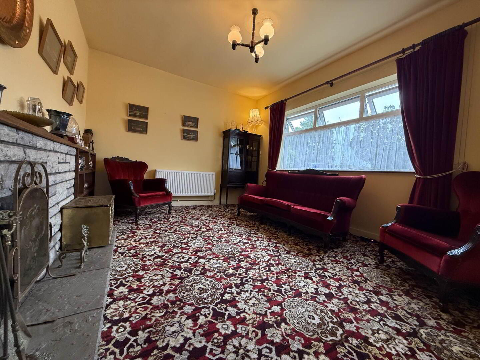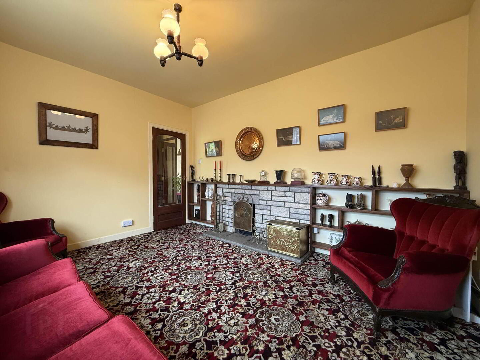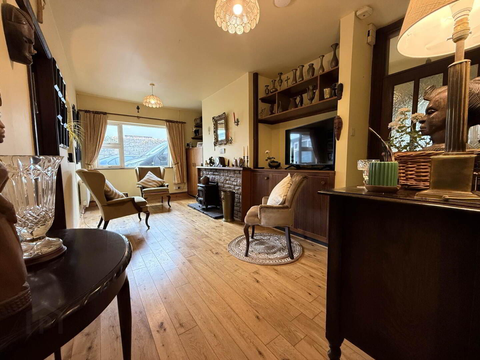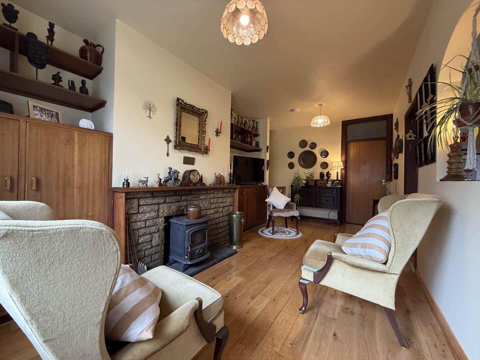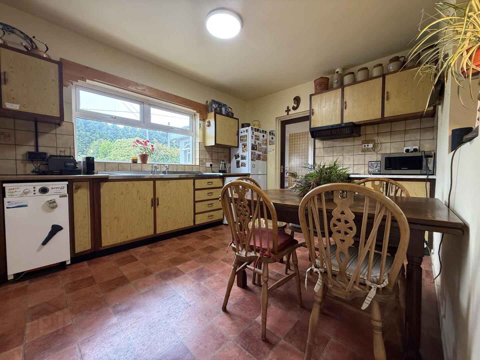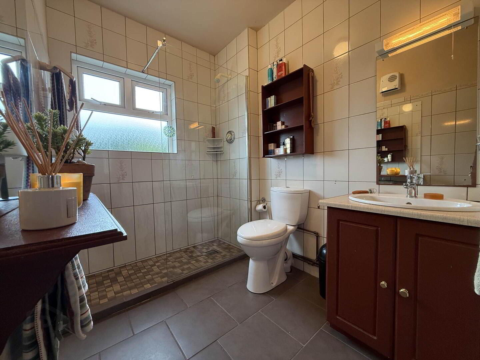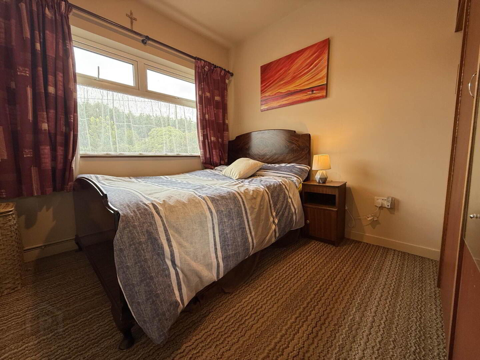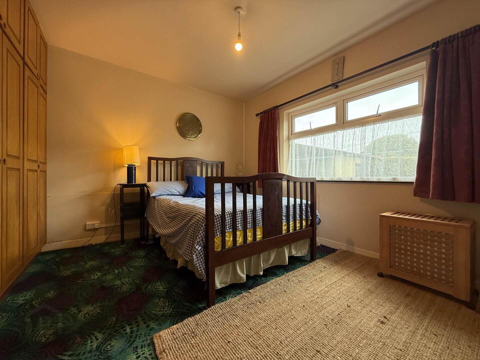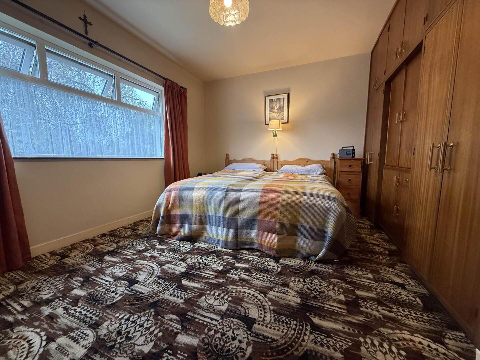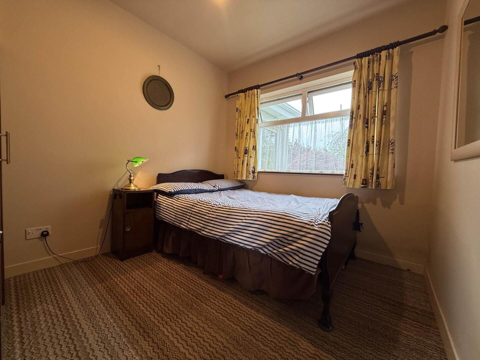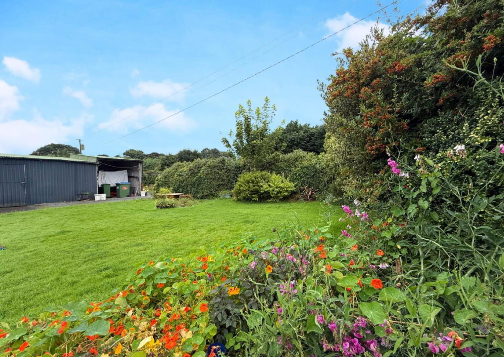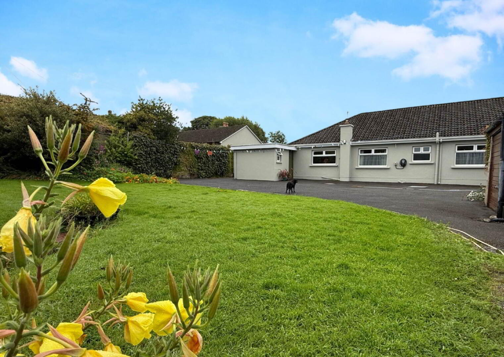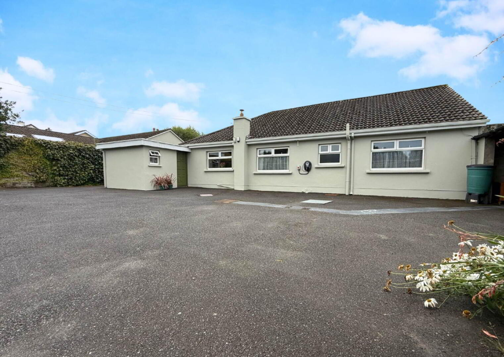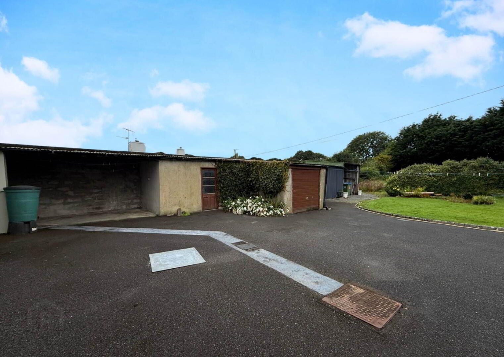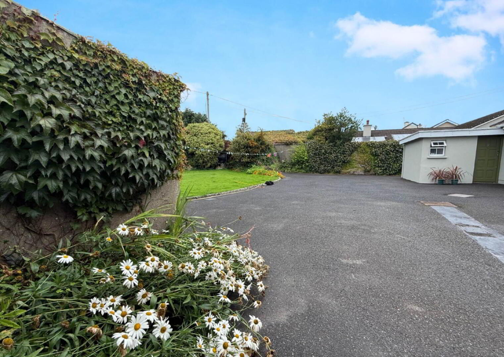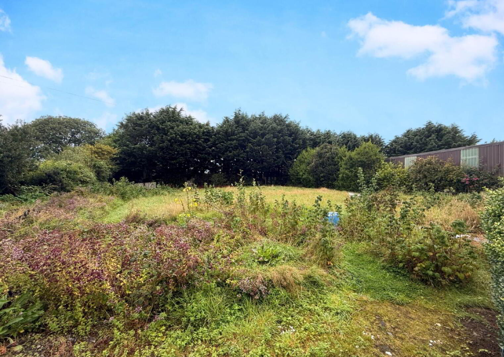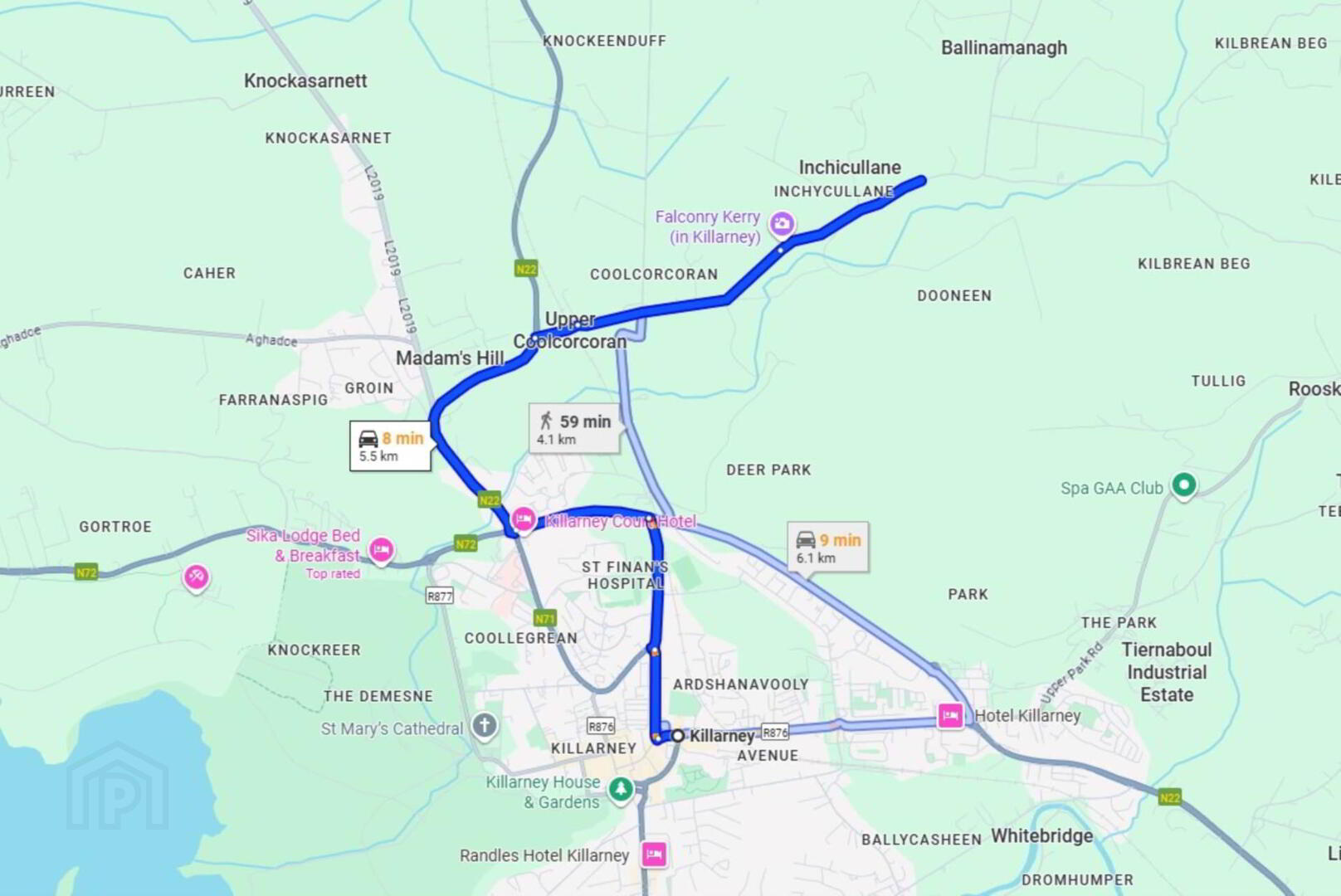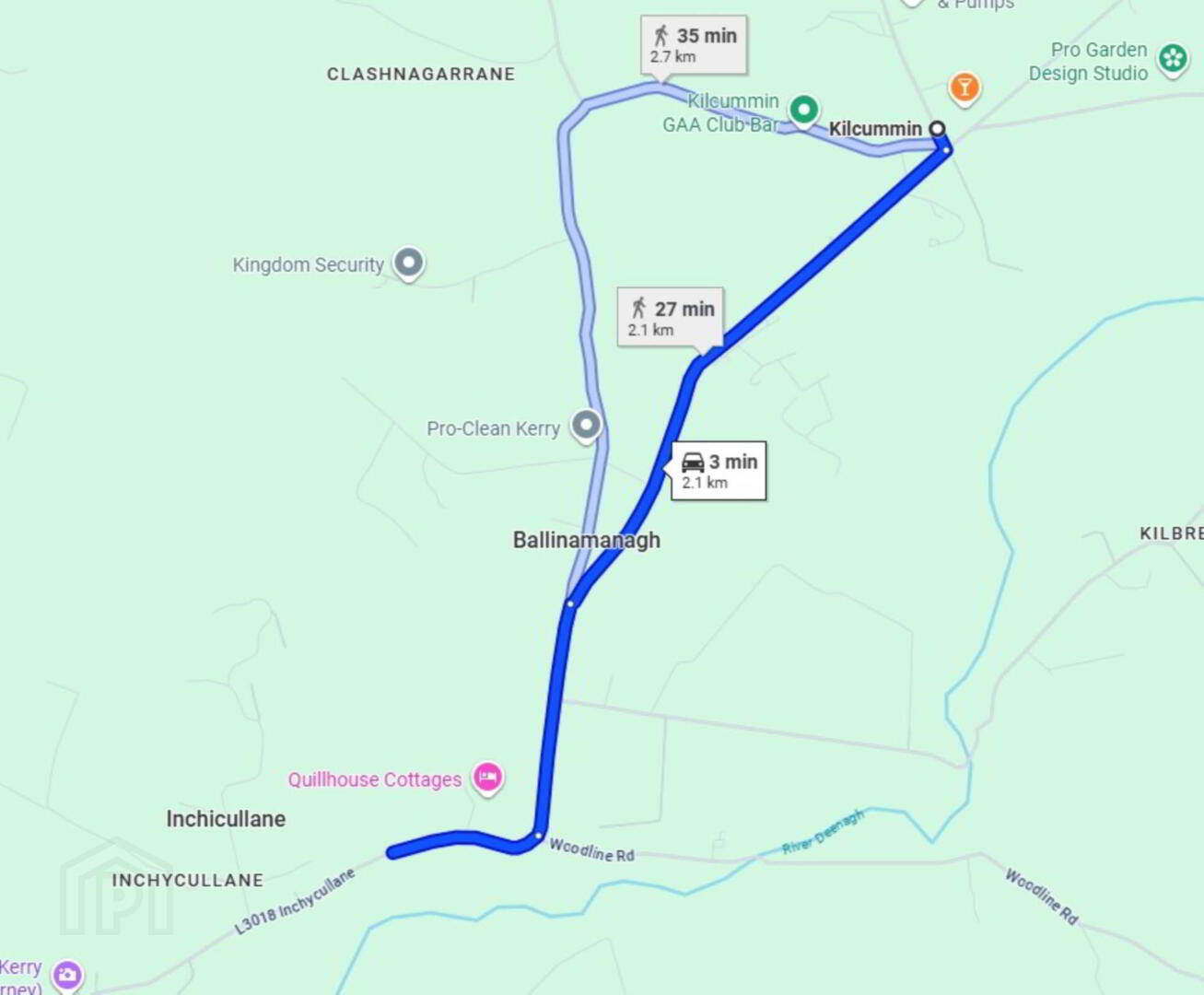For sale
Added 3 hours ago
Inchycullane, Kilcummin, Killarney, V93C1P0
Guide Price €345,000
Property Overview
Status
For Sale
Style
Detached House
Bedrooms
4
Bathrooms
2
Receptions
2
Property Features
Size
120 sq m (1,292 sq ft)
Tenure
Freehold
Energy Rating

Property Financials
Price
Guide Price €345,000
Stamp Duty
€3,450*²
In the tranquil setting of Inchycullane, Kilcummin, this detached bungalow combines space, comfort, and scenic beauty in a sought-after location. Just a 3-minute drive from Kilcummin Village and only 8 minutes from the bustling, picturesque town of Killarney, it offers the perfect blend of peaceful countryside living and easy access to all local amenities.
Set on approximately 0.44 acres, the property enjoys a generous outdoor space with established landscaping. Measuring approximately 1,292 ft², the home is thoughtfully laid out with four bedrooms and two bathrooms, making it an ideal choice for families, those working from home, or anyone looking for room to grow. The bright, south-facing lounge is a warm and inviting space with an open fireplace and windows framing mountain views. A separate living room features a solid fuel stove for extra comfort during cooler evenings. The kitchen is practical and functional, with plenty of potential to upgrade to your own style, and an attached converted garage provides a versatile bonus room for a home office, gym, or hobby area. At the front, a sunny south-facing porch invites you to slow down, enjoy your morning coffee, and watch the world go by.
While the décor may benefit from some modernisation, the house itself is a solid, well-maintained home that has been filled with life and warmth over the years, ready for a new family to make their own mark.
Outside, the gardens are a delight, bursting with colour from mature trees, flowering shrubs, and seasonal plants. The generous plot allows for plenty of outdoor enjoyment, whether it`s creating a vegetable garden, installing a play area, or simply enjoying the established greenery. A driveway to the front and rear ensures ample parking for multiple vehicles, making it convenient for hosting family and friends.
This property offers not just a house, but the opportunity to create a home in a friendly, well-connected community. Whether you are seeking a forever home, a place to downsize while keeping space for family visits, or a project with great potential, this bungalow is well worth a look.
Viewing is highly recommended to appreciate the charm, potential, and location of this Inchycullane home.
Oil fired central heating with radiators throughout.
House pumped with insulation.
Folio number: KY954F
Porch - 11'4" (3.45m) x 3'11" (1.19m)
Light fitting. Tiled floor. Shelving.
Lounge - 14'1" (4.29m) x 10'10" (3.3m)
Carpet. Curtains. Light fittings. Open fire.
Living Room - 10'6" (3.2m) x 19'4" (5.89m)
Solid oak flooring. Light fittings. Built in TV unit. Solid fuel stove with stone surround. Curtains.
Kitchen/Diner - 10'4" (3.15m) x 14'1" (4.29m)
Lino flooring. Light fittings. Fitted kitchen units. Sink. Electric cooker. Plumbed for washing machine. Space for fridge/freezer. Indoor Firebird oil boiler. Door to converted garage.
Converted Garage - 9'8" (2.95m) x 14'4" (4.37m)
Tiled floor. Light fittings. Flat roof. Door to rear. Double doors to shower room.
Shower Room - 6'1" (1.85m) x 9'7" (2.92m)
Tiled floor and around shower. WC. sink. Light fitting. Shower.
Hallway - 13'9" (4.19m) x 3'5" (1.04m)
Hot press. Solid oak flooring. Light fittings. Stira stairs to insulated attic.
Bedroom 1 - 10'10" (3.3m) x 9'0" (2.74m)
Carpet. Curtains. Light fittings. Fitted wardrobes.
Main Bath - 7'5" (2.26m) x 5'10" (1.78m)
Fully tiled. Walk in wet room style double shower. Vanity sink. WC. Light fitting.
Bedroom 2 - 10'6" (3.2m) x 12'5" (3.78m)
Carpet. Light fittings. Curtains. Built in wardrobes.
Bedroom 3 - 10'4" (3.15m) x 13'9" (4.19m)
Fitted wardrobes. Carpet. Light fittings. Curtains.
Bedroom 4 - 10'4" (3.15m) x 8'8" (2.64m)
Carpet. Curtains. Light fittings. Fitted wardrobes.
Sheds - 66'7" (20.29m) x 11'6" (3.51m)
Directions
Eircode V93 C1P0
Notice
Please note we have not tested any apparatus, fixtures, fittings, or services. Interested parties must undertake their own investigation into the working order of these items. All measurements are approximate and photographs provided for guidance only.
Set on approximately 0.44 acres, the property enjoys a generous outdoor space with established landscaping. Measuring approximately 1,292 ft², the home is thoughtfully laid out with four bedrooms and two bathrooms, making it an ideal choice for families, those working from home, or anyone looking for room to grow. The bright, south-facing lounge is a warm and inviting space with an open fireplace and windows framing mountain views. A separate living room features a solid fuel stove for extra comfort during cooler evenings. The kitchen is practical and functional, with plenty of potential to upgrade to your own style, and an attached converted garage provides a versatile bonus room for a home office, gym, or hobby area. At the front, a sunny south-facing porch invites you to slow down, enjoy your morning coffee, and watch the world go by.
While the décor may benefit from some modernisation, the house itself is a solid, well-maintained home that has been filled with life and warmth over the years, ready for a new family to make their own mark.
Outside, the gardens are a delight, bursting with colour from mature trees, flowering shrubs, and seasonal plants. The generous plot allows for plenty of outdoor enjoyment, whether it`s creating a vegetable garden, installing a play area, or simply enjoying the established greenery. A driveway to the front and rear ensures ample parking for multiple vehicles, making it convenient for hosting family and friends.
This property offers not just a house, but the opportunity to create a home in a friendly, well-connected community. Whether you are seeking a forever home, a place to downsize while keeping space for family visits, or a project with great potential, this bungalow is well worth a look.
Viewing is highly recommended to appreciate the charm, potential, and location of this Inchycullane home.
Oil fired central heating with radiators throughout.
House pumped with insulation.
Folio number: KY954F
Porch - 11'4" (3.45m) x 3'11" (1.19m)
Light fitting. Tiled floor. Shelving.
Lounge - 14'1" (4.29m) x 10'10" (3.3m)
Carpet. Curtains. Light fittings. Open fire.
Living Room - 10'6" (3.2m) x 19'4" (5.89m)
Solid oak flooring. Light fittings. Built in TV unit. Solid fuel stove with stone surround. Curtains.
Kitchen/Diner - 10'4" (3.15m) x 14'1" (4.29m)
Lino flooring. Light fittings. Fitted kitchen units. Sink. Electric cooker. Plumbed for washing machine. Space for fridge/freezer. Indoor Firebird oil boiler. Door to converted garage.
Converted Garage - 9'8" (2.95m) x 14'4" (4.37m)
Tiled floor. Light fittings. Flat roof. Door to rear. Double doors to shower room.
Shower Room - 6'1" (1.85m) x 9'7" (2.92m)
Tiled floor and around shower. WC. sink. Light fitting. Shower.
Hallway - 13'9" (4.19m) x 3'5" (1.04m)
Hot press. Solid oak flooring. Light fittings. Stira stairs to insulated attic.
Bedroom 1 - 10'10" (3.3m) x 9'0" (2.74m)
Carpet. Curtains. Light fittings. Fitted wardrobes.
Main Bath - 7'5" (2.26m) x 5'10" (1.78m)
Fully tiled. Walk in wet room style double shower. Vanity sink. WC. Light fitting.
Bedroom 2 - 10'6" (3.2m) x 12'5" (3.78m)
Carpet. Light fittings. Curtains. Built in wardrobes.
Bedroom 3 - 10'4" (3.15m) x 13'9" (4.19m)
Fitted wardrobes. Carpet. Light fittings. Curtains.
Bedroom 4 - 10'4" (3.15m) x 8'8" (2.64m)
Carpet. Curtains. Light fittings. Fitted wardrobes.
Sheds - 66'7" (20.29m) x 11'6" (3.51m)
Directions
Eircode V93 C1P0
Notice
Please note we have not tested any apparatus, fixtures, fittings, or services. Interested parties must undertake their own investigation into the working order of these items. All measurements are approximate and photographs provided for guidance only.
Travel Time From This Property

Important PlacesAdd your own important places to see how far they are from this property.
Agent Accreditations

