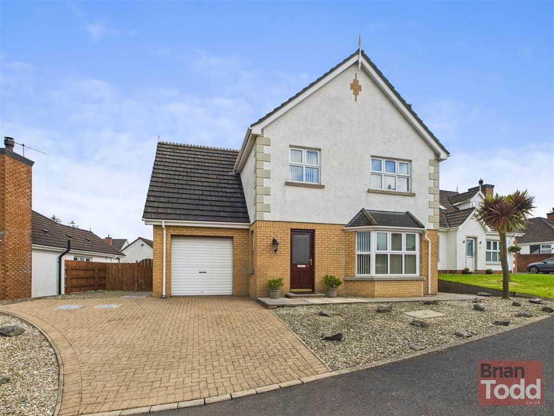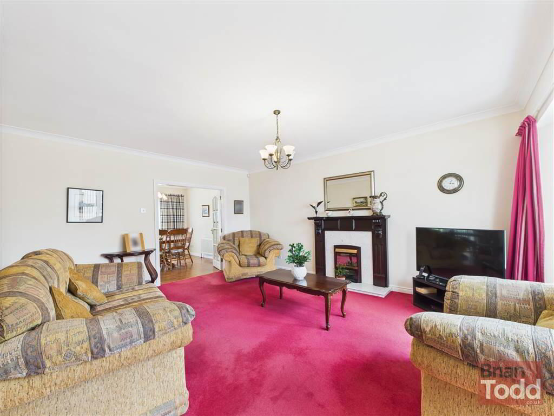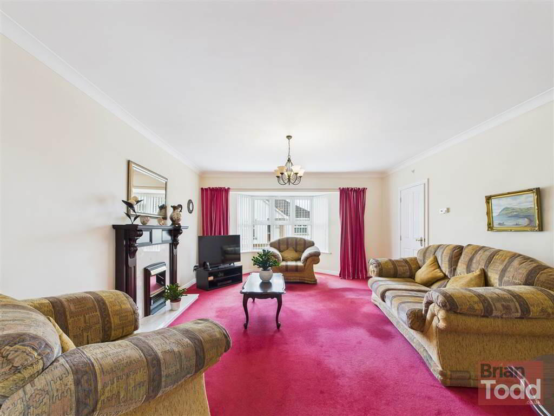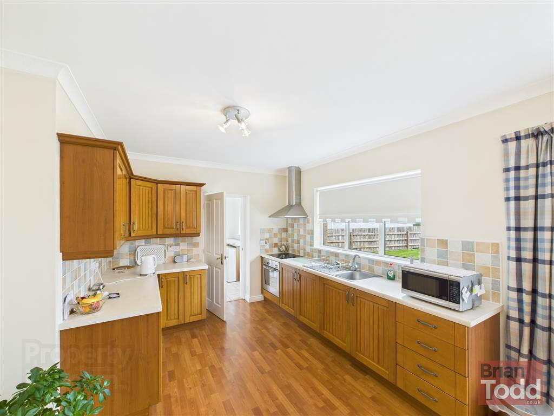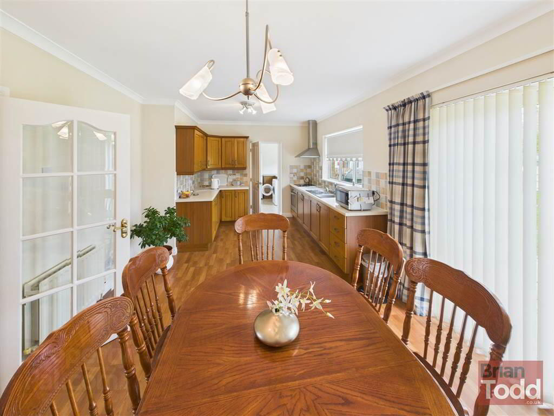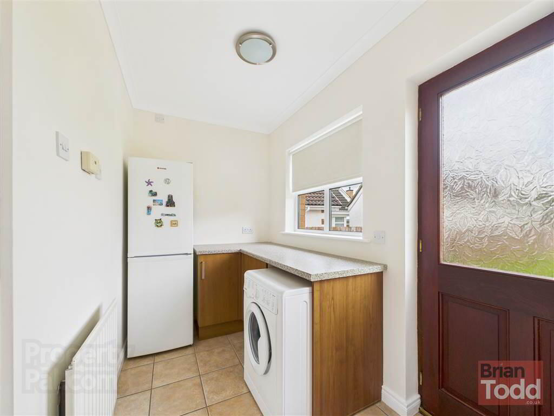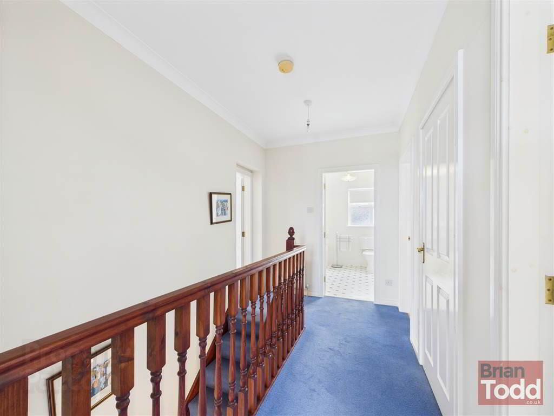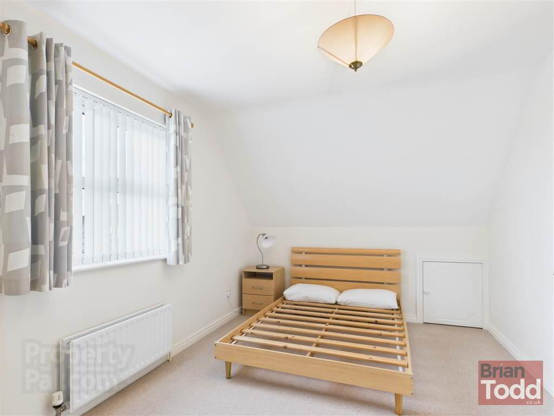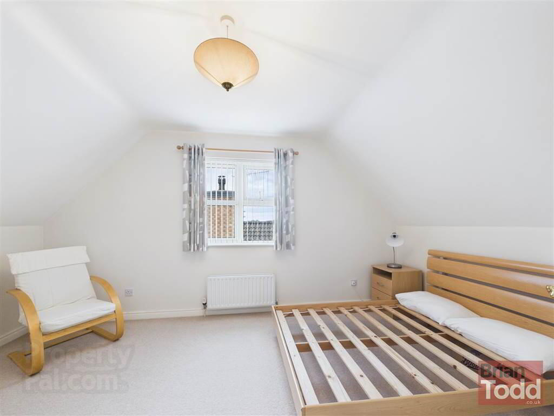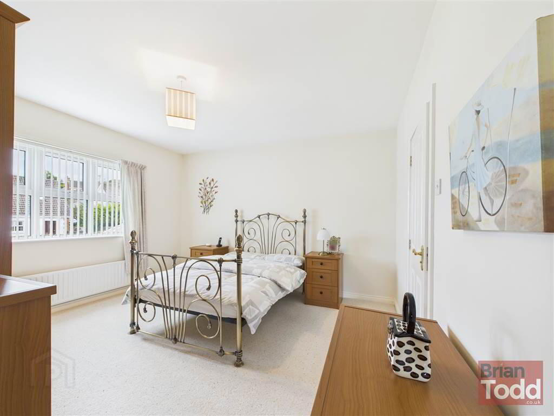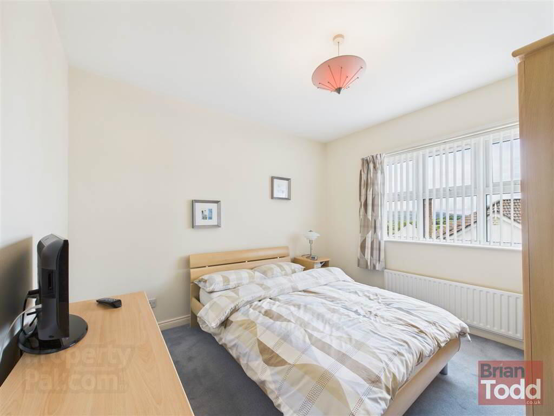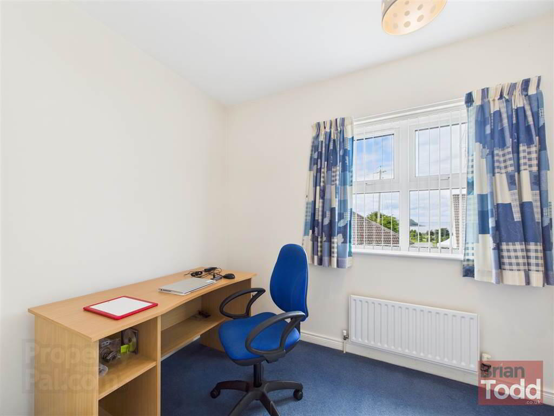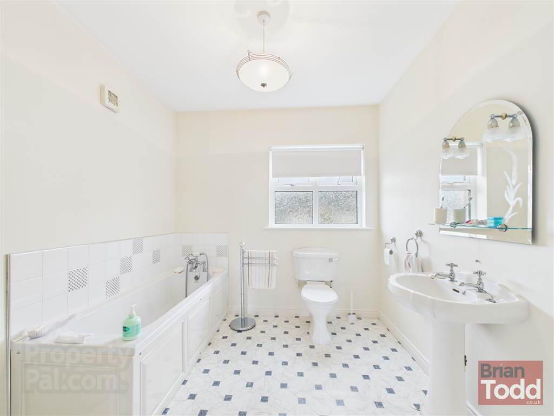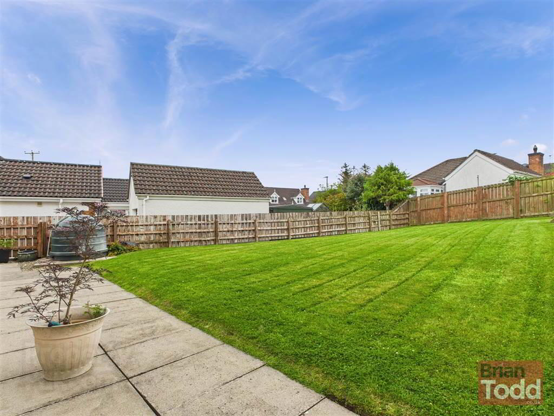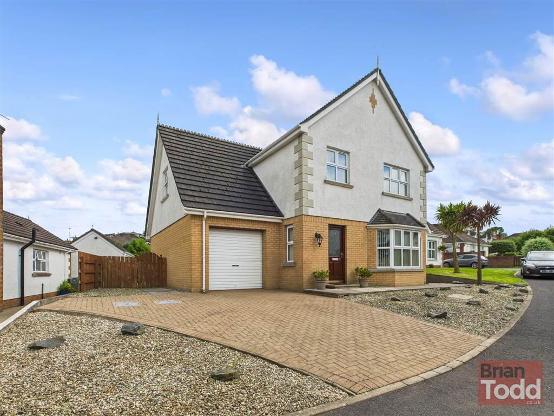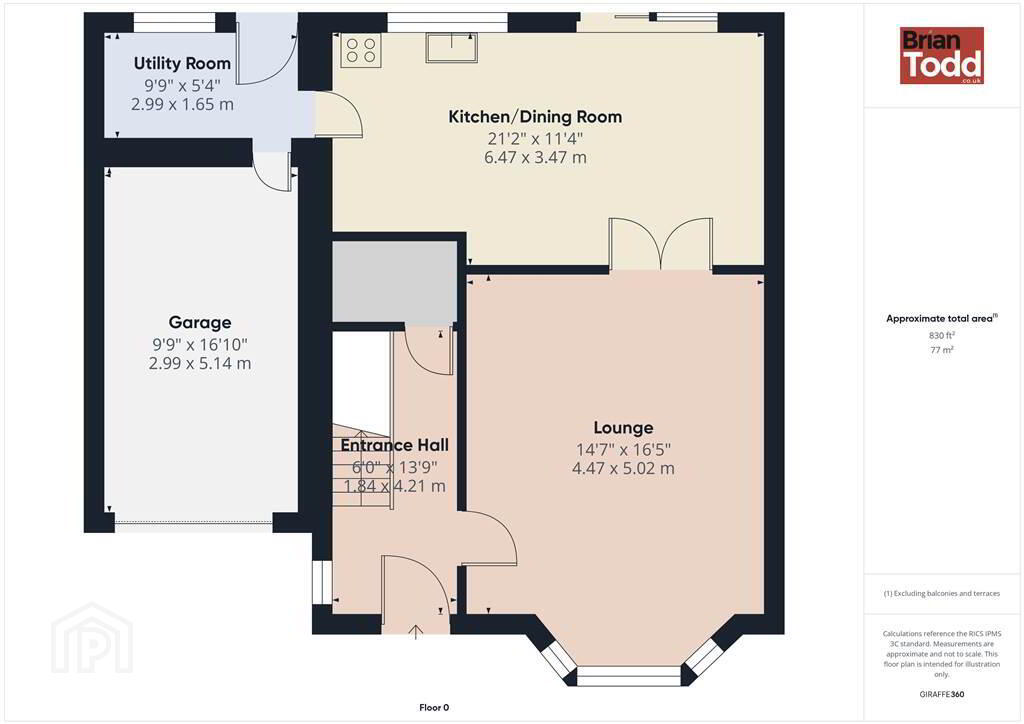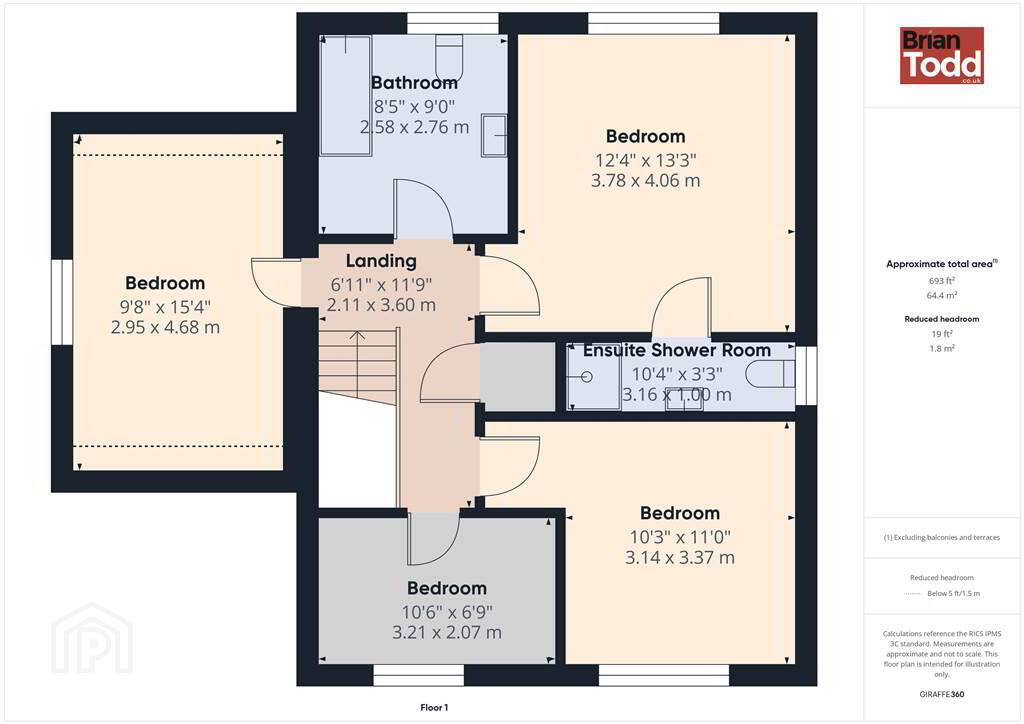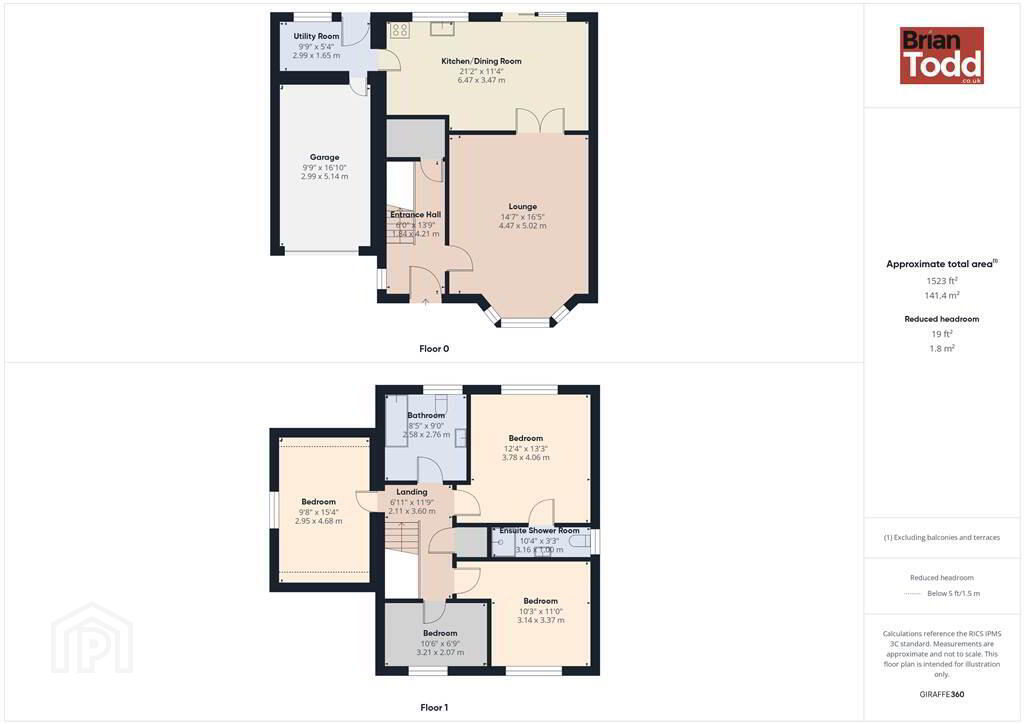For sale
Huntersbuoy, Larne, BT40 2HH
Offers Around £269,950
Property Overview
Status
For Sale
Style
Detached House
Bedrooms
4
Receptions
1
Property Features
Tenure
Not Provided
Energy Rating
Heating
Oil
Broadband Speed
*³
Property Financials
Price
Offers Around £269,950
Stamp Duty
Rates
£1,728.00 pa*¹
Typical Mortgage
Additional Information
- SPACIOUS DETACHED VILLA
- OIL FIRED CENTRAL HEATING
- UPVC DOUBLE GLAZING
- LOUNGE/DINING ROOM - BAY WINDOW
- FITTED KITCHEN - INTEGRATED APPLIANCES
- SEPARATE UTILITY ROOM
- FAMILY BATHROOM - WHITE SUITE
- FOUR BEDROOMS
- ENSUITE SHOWER ROOM
- GARAGE - ROLLER DOOR
- LOW MAINTENANCE FRONT GARDEN
- PAVIOUR DRIVEWAY
- ENCLOSED REAR GARDEN IN LAWN WITH FLAGGED PATIO FEATURE
- HIGHLY REGARDED RESIDENTIAL LOCATION
Affording good comfortable living accommodation, the property comprises of a lounge, fitted kitchen with integrated appliances, casual dining area with patio door feature, separate utility room, bathroom with white suite, four bedrooms, one with a delightful coastal view, and ensuite shower room.
Benefiting from a garage, paviour driveway, low maintenance front garden in decorative pebbles and a spacious enclosed rear garden in lawn with flagged patio feature, this excellent property comes highly recommmended.
Viewing is strictly by appointment only through Agents.
Ground Floor
- ENTRANCE HALL:
- LOUNGE:
- A bright room, with feature high mantle fireplace. Decorative ceiling cornice. Bay window. Doudle opening glass doors through to:-
- KITCHEN/DINING ROOM:
- Modern range of fitted upper and lower level units. Integrated electric hob, oven and canopy style stainless steel extractor fan. Part wall tiling. Lamionate wood flooring. Patio doors to casual dining area.
- UTILITY ROOM:
- Fitted lower level units. Plumbed for automatic washing machine. Floor tiling.
First Floor
- LANDING:
- BEDROOM (1):
- ENSUITE SHOWER ROOM:
- Incorporating W.C., wash hand basin and separate shower cubicle with electric shower.
- BEDROOM (2):
- BEDROOM (3):
- BEDROOM (4):
- Delightful coastal view.
- BATHROOM:
- White suite incorporating W.C., pedestal wash hand basin and panelled bath.
Outside
- GARAGE:
- Roller door.
Boiler housing. - GARDENS:
- Low maintenaqnce front garden in decorative pebbles.
Paviour driveway.
Spacious enclosed rear garden in lawn with flagged patio feature.
Directions
Larne
Travel Time From This Property

Important PlacesAdd your own important places to see how far they are from this property.
Agent Accreditations



