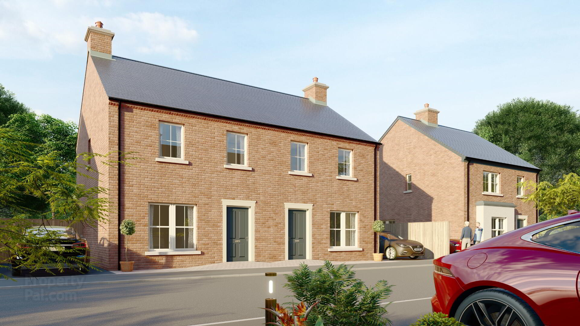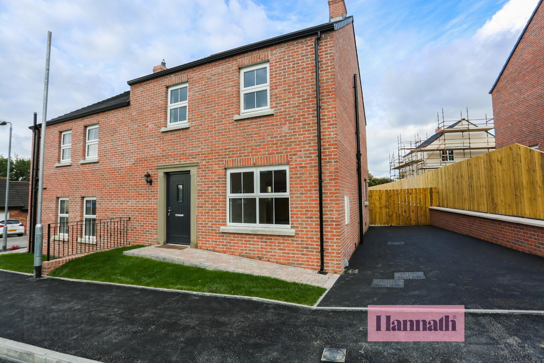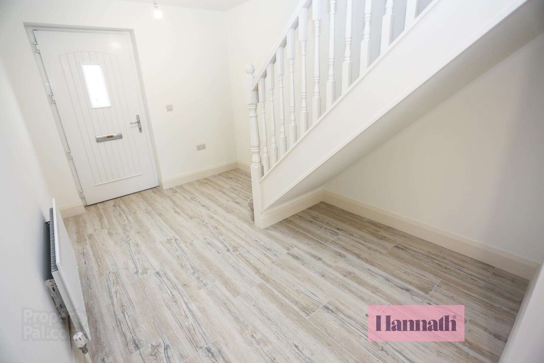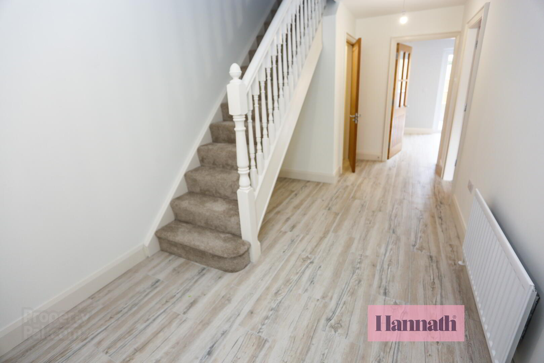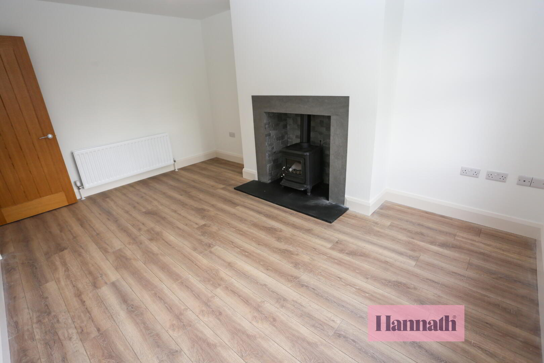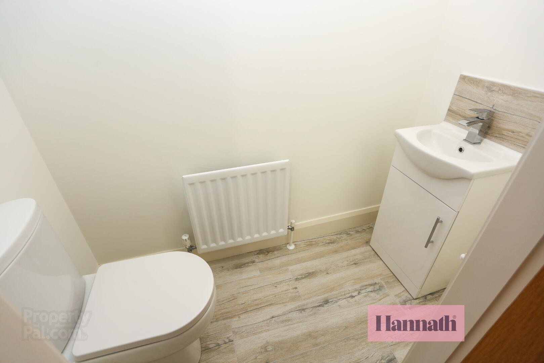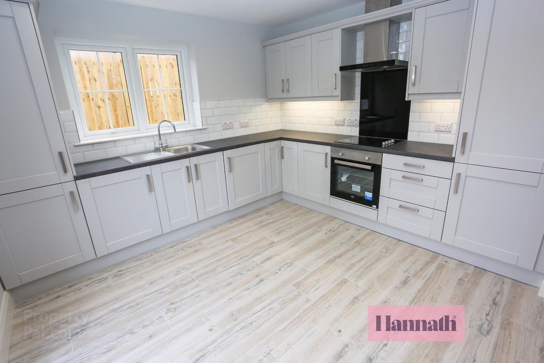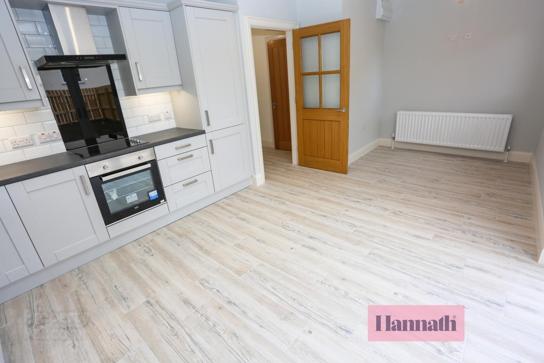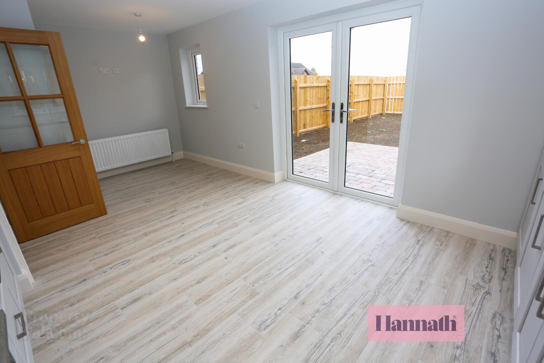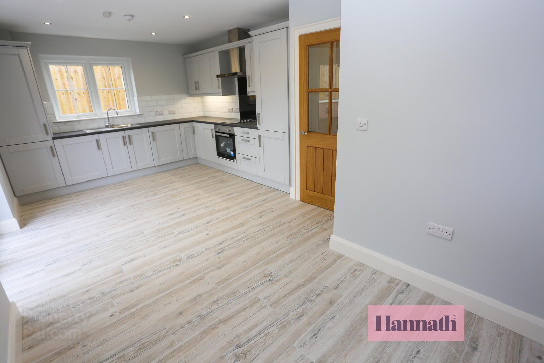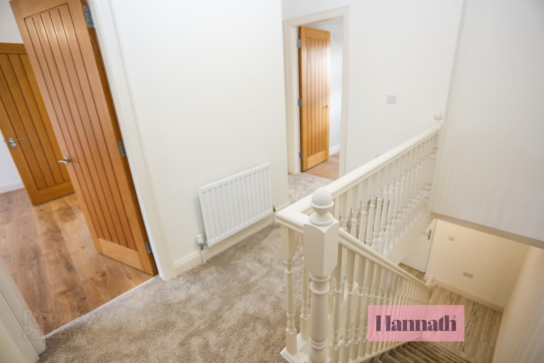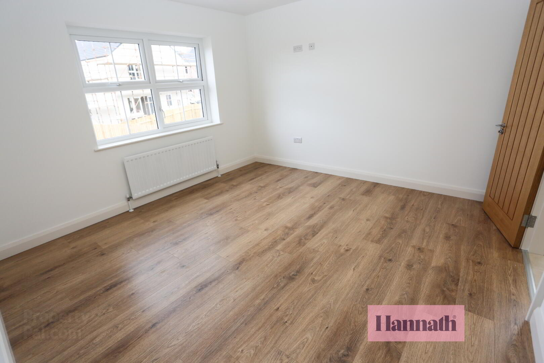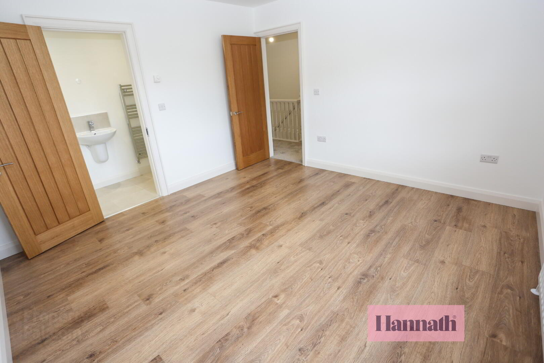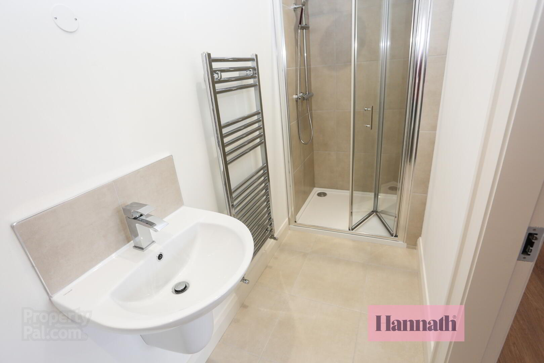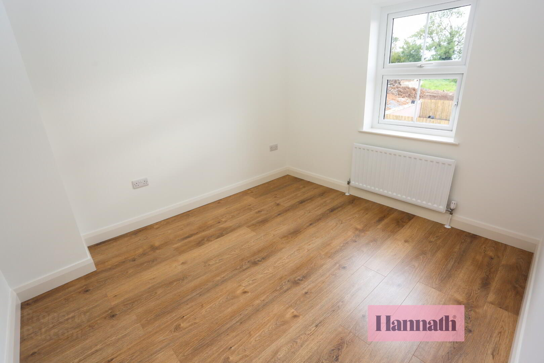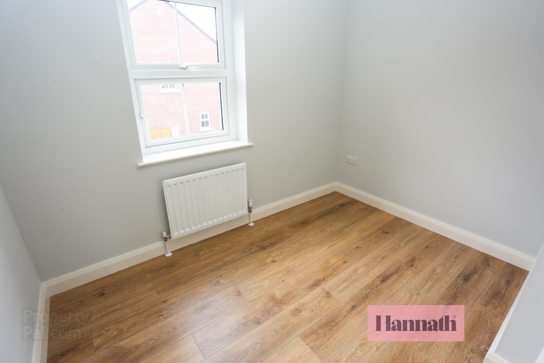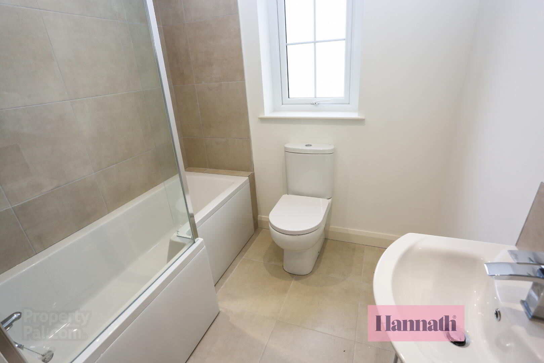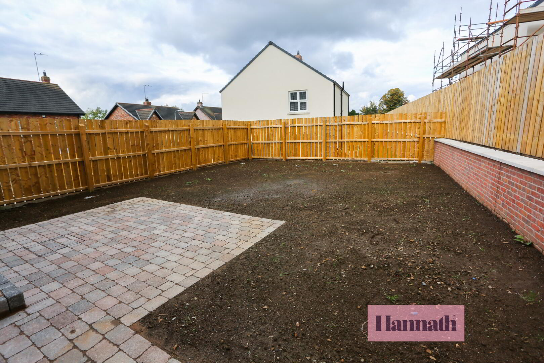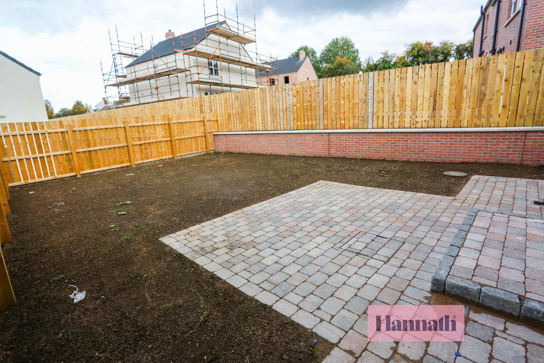Htd, Hillmount Manor, Laurelvale, BT62 2BF
This property forms part of the Hillmount Manor development
Sale agreed
Property Overview
Status
Sale Agreed
Style
Semi-detached House
Bedrooms
3
Bathrooms
2
Receptions
1
Property Features
Size
94.8 sq m (1,020 sq ft)
Tenure
Not Provided
Heating
Gas
Property Financials
Price
Prices From £175,000 to £185,000

This property may be suitable for Co-Ownership. Before applying, make sure that both you and the property meet their criteria.
Hillmount Manor Development
| Unit Name | Price | Size |
|---|---|---|
| Site 33 Hillmount Manor | Sale agreed | 1,020 sq ft |
| Site 34 Hillmount Manor | Sale agreed | 1,020 sq ft |
| Site 37 Hillmount Manor | Sale agreed | 1,020 sq ft |
| Site 38 Hillmount Manor | Sale agreed | 1,020 sq ft |
Site 33 Hillmount Manor
Price: Sale agreed
Size: 1,020 sq ft
Site 34 Hillmount Manor
Price: Sale agreed
Size: 1,020 sq ft
Site 37 Hillmount Manor
Price: Sale agreed
Size: 1,020 sq ft
Site 38 Hillmount Manor
Price: Sale agreed
Size: 1,020 sq ft
Entrance Hall
Lounge: 15' 4'' x 10' 10'' (4.68m x 3.31m)
Kitchen/Dining Area: 14' 3'' x 11' 6'' (4.35m x 3.51m)
Utility Room (Optional)
WC
First Floor Landing
Bedroom 1: 12' 4'' x 10' 10'' (3.75m x 3.30m)
Ensuite: 10' 10'' x 3' 3'' (3.30m x 1.00m)
Bedroom 2: 10' 11'' x 9' 6'' (3.34m x 2.90m)
Bedroom 3: 7' 10'' x 7' 3'' (2.40m x 2.20m)
Bathroom: 8' 10'' x 6' 7'' (2.70m x 2.0m)
NOTE - PHOTOGRAPHS & VIDEO CONTENT ARE FROM A RECENT HOUSE HANDOVER WITHIN THE DEVELOPMENT AND ARE SUBJECT TO EXTRAS.
Travel Time From This Property

Important PlacesAdd your own important places to see how far they are from this property.
