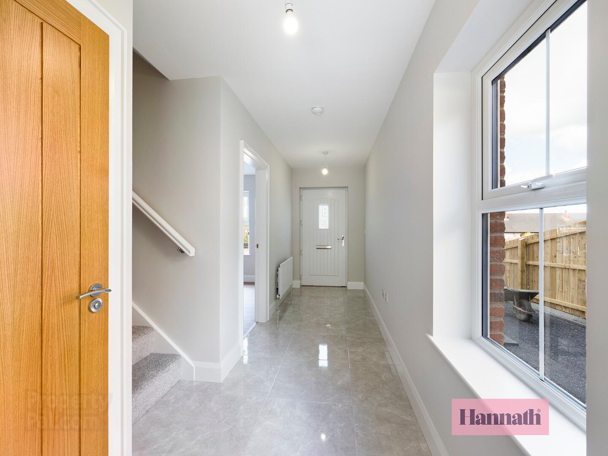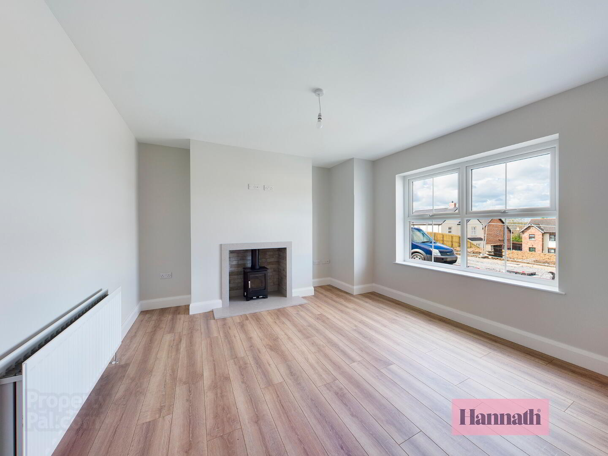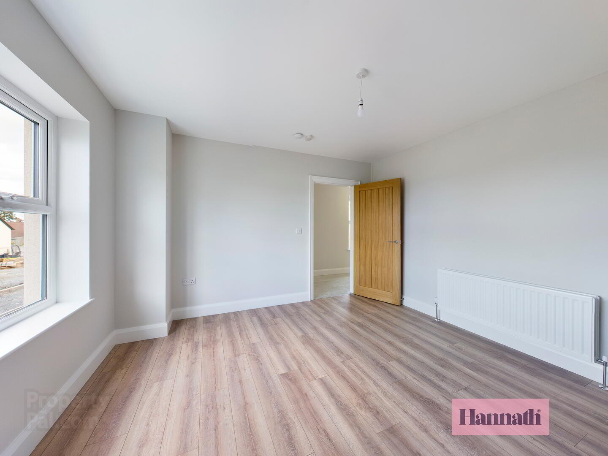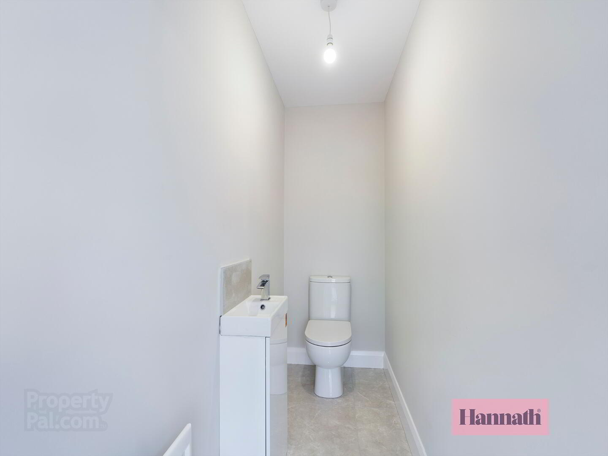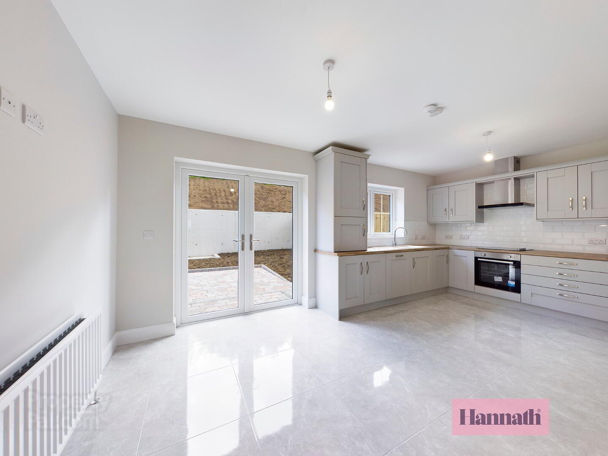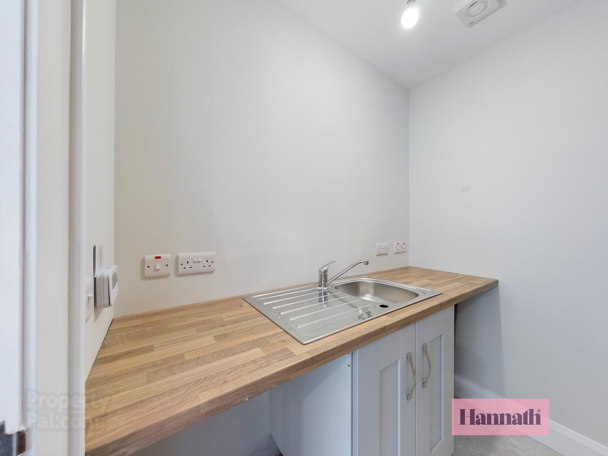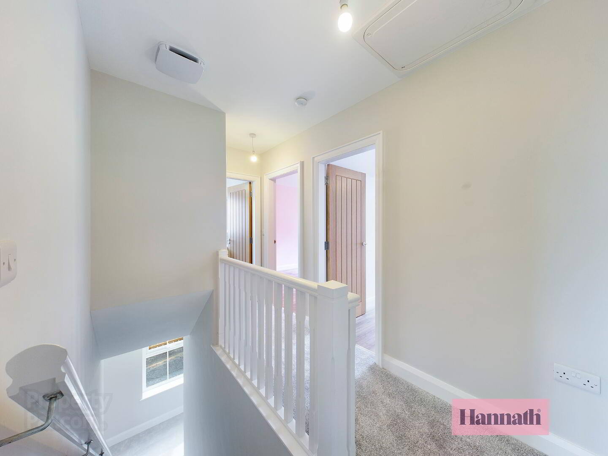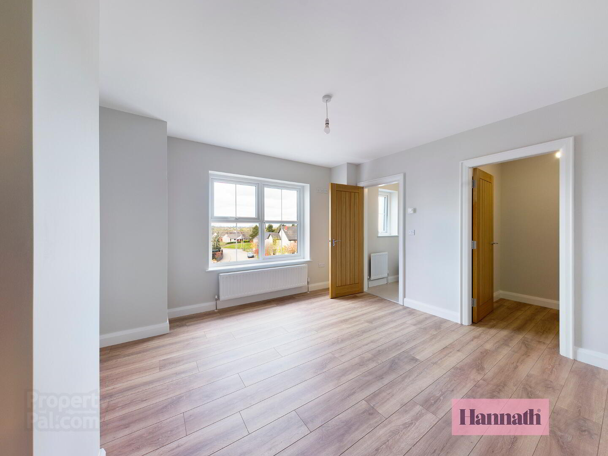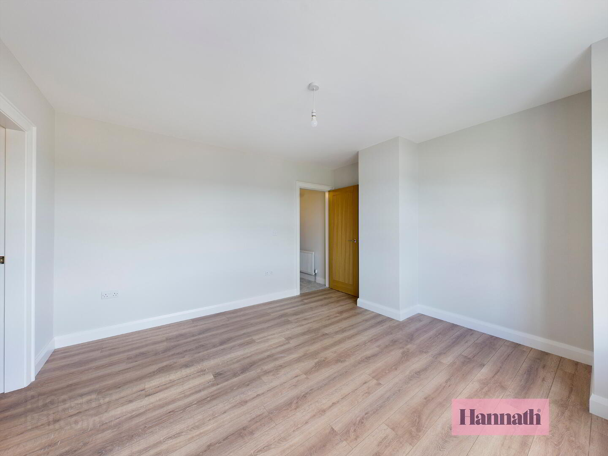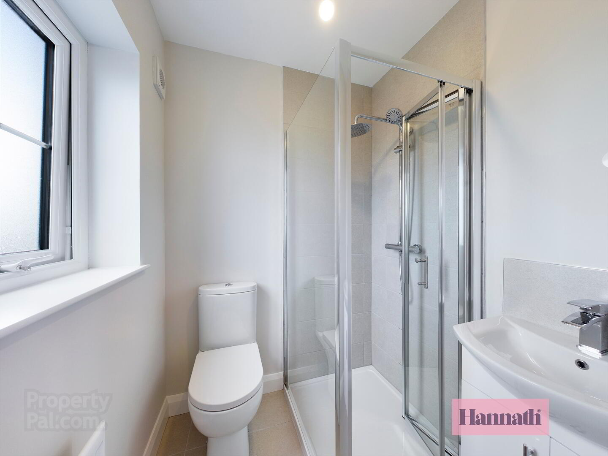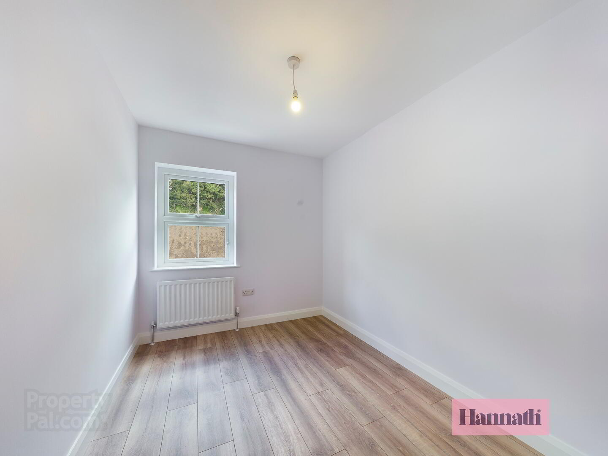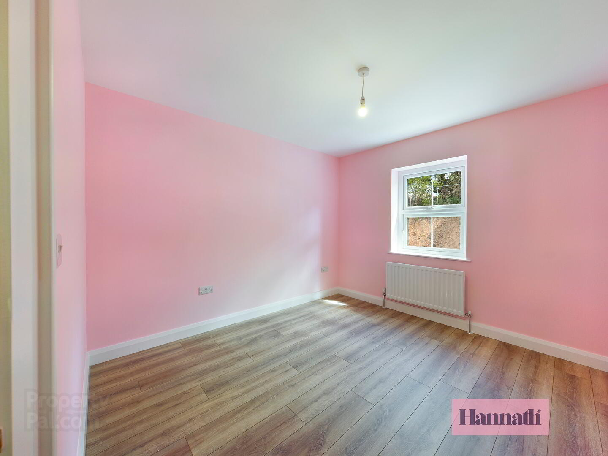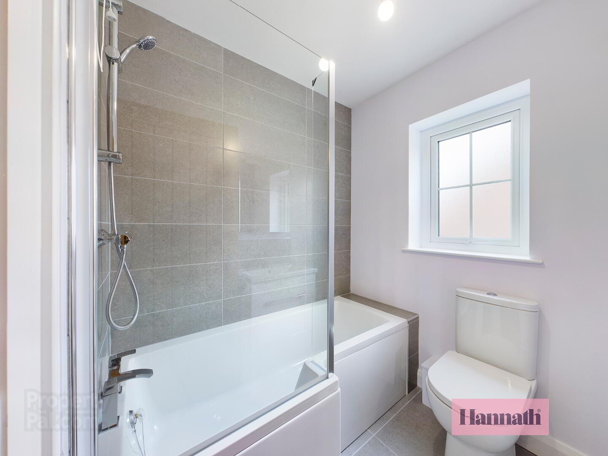Htc, Hillmount Manor, Laurelvale, BT62 2BF
This property forms part of the Hillmount Manor development
Sale agreed
Property Overview
Status
Sale Agreed
Style
Semi-detached House
Bedrooms
3
Bathrooms
2
Receptions
1
Property Features
Size
102.2 sq m (1,100 sq ft)
Tenure
Not Provided
Heating
Gas
Property Financials
Price
£177,500

This property may be suitable for Co-Ownership. Before applying, make sure that both you and the property meet their criteria.
Hillmount Manor Development
| Unit Name | Price | Size |
|---|---|---|
| Site 35 Hillmount Manor | Sale agreed | 1,100 sq ft |
| Site 36 Hillmount Manor | Sale agreed | 1,100 sq ft |
Site 35 Hillmount Manor
Price: Sale agreed
Size: 1,100 sq ft
Site 36 Hillmount Manor
Price: Sale agreed
Size: 1,100 sq ft
Entrance Hall
Lounge: 14' 1'' x 12' 4'' (4.28m x 3.75m)
Kitchen/Dining Area: 18' 8'' x 10' 8'' (5.68m x 3.24m)
Utility Room: 6' 7'' x 5' 3'' (2.0m x 1.60m)
WC: 7' 3'' x 3' 1'' (2.2m x 0.95m)
First Floor Landing
Bedroom 1: 13' 0'' x 12' 4'' (3.95m x 3.75m)
Ensuite: 5' 4'' x 5' 3'' (1.63m x 1.60m)
Wardrobe: 5' 4'' x 5' 3'' (1.63m x 1.60m)
Bedroom 2: 10' 5'' x 10' 8'' (3.18m x 3.24m)
Bedroom 3: 10' 8'' x 7' 10'' (3.24m x 2.40m)
Bathroom: 6' 7'' x 6' 2'' (2.0m x 1.88m)
Travel Time From This Property

Important PlacesAdd your own important places to see how far they are from this property.

