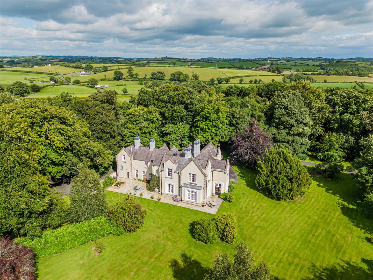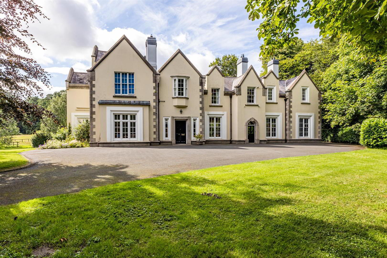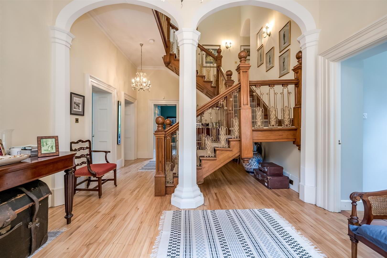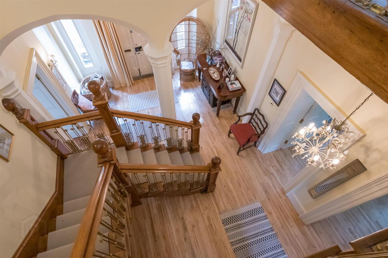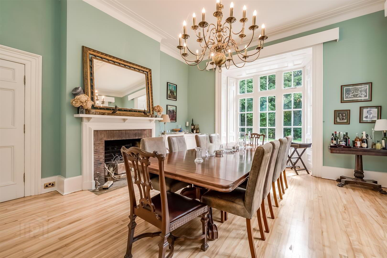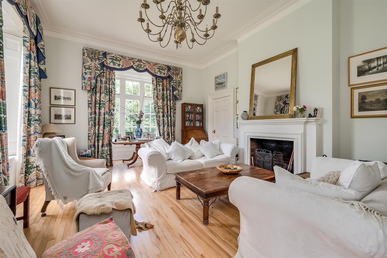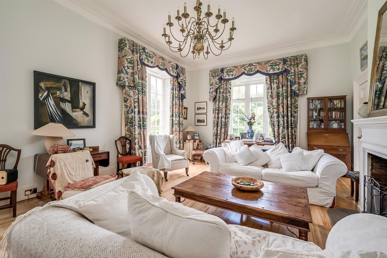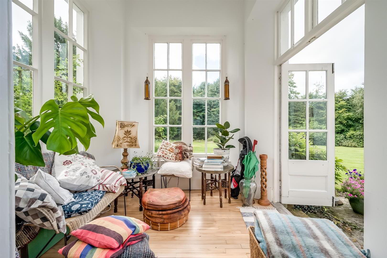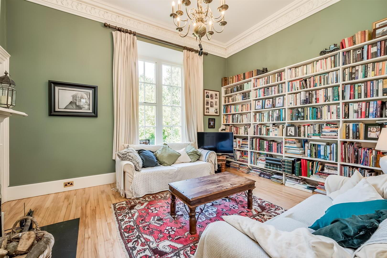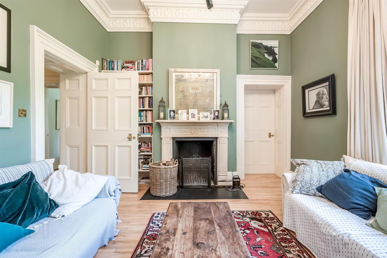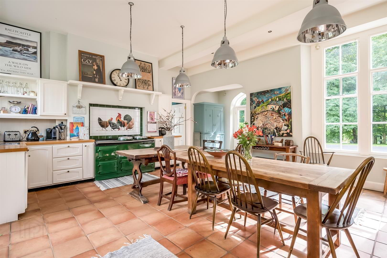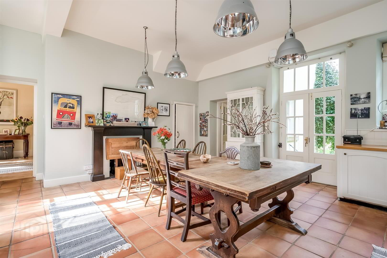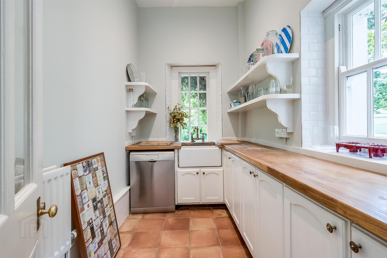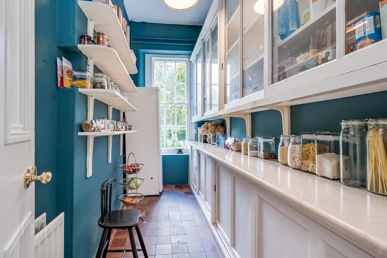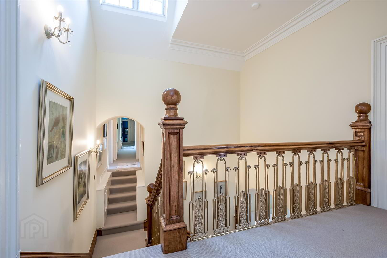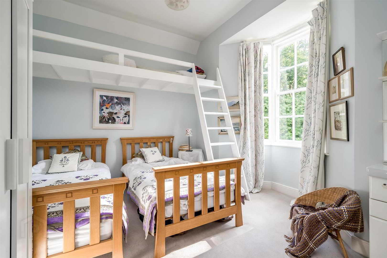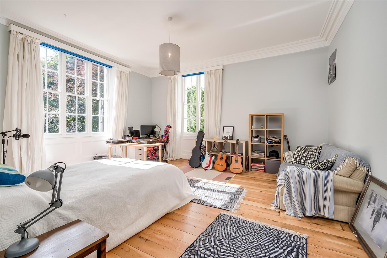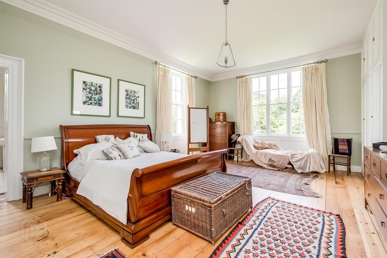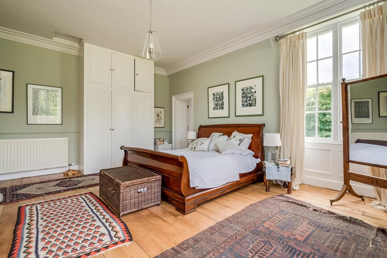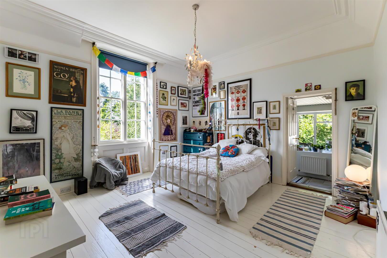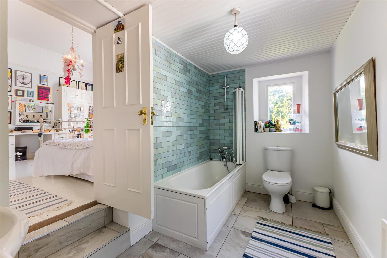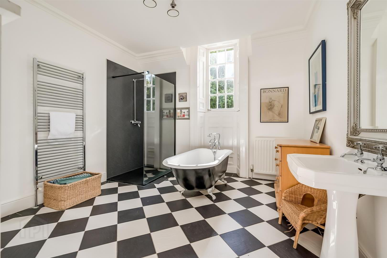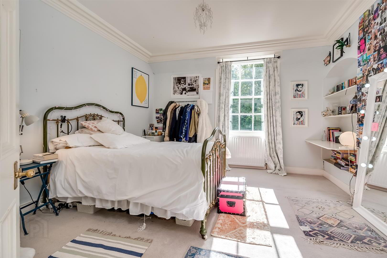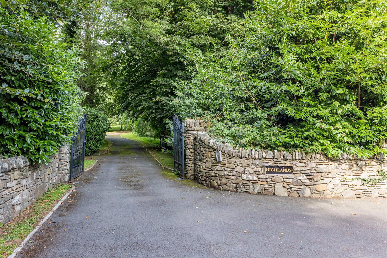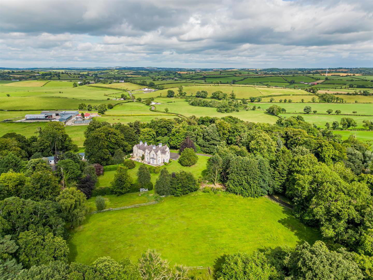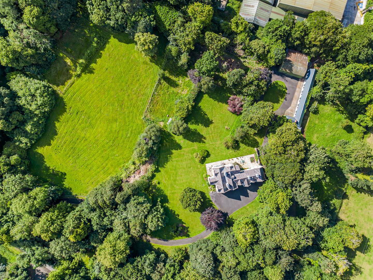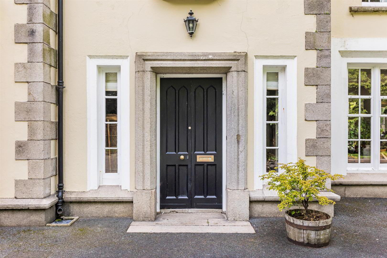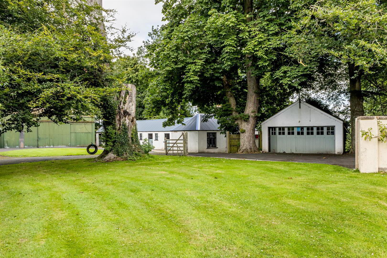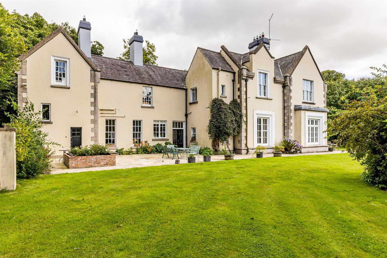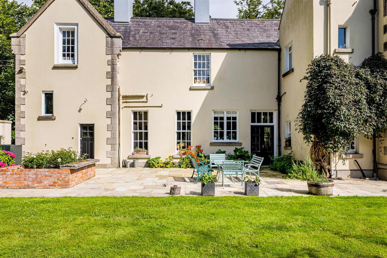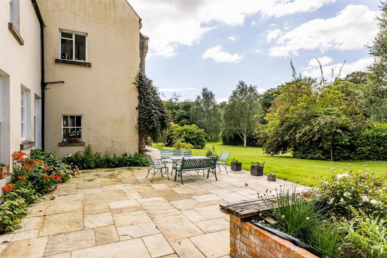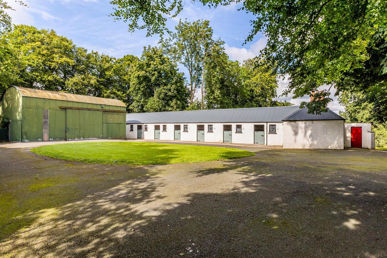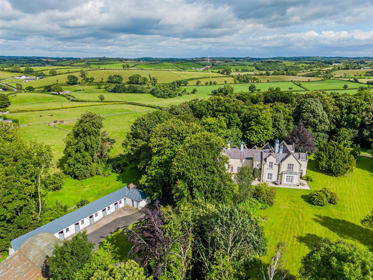For sale
Highlands, 37 Farranfad Road, Seaforde, BT30 8NH
Guide Price £1,350,000
Property Overview
Status
For Sale
Style
Detached House
Bedrooms
6
Bathrooms
3
Receptions
4
Property Features
Tenure
Freehold
Broadband Speed
*³
Property Financials
Price
Guide Price £1,350,000
Stamp Duty
Rates
£4,062.40 pa*¹
Typical Mortgage
Set in its own private secluded grounds extending to circa 9 acres, 'Highlands' is an imposing period residence thought to have been built in the early 1840's in the Tudoresque style.
The B1 listed residence, built of stone and rendered with granite features including door and window surrounds, quoins and granite base, combine to create a hint of Scottish design.
Internally, the gracious reception rooms open off the imposing reception hall with original oak staircase leading to the galleried landing. The bright and spacious rooms have retained many of their original features including window shutters, high ceilings with decorative cornicing and centre ceiling roses, creating a tranquil feel on entering the residence.
The generous farmhouse kitchen, with four oven AGA, adjoining pantry and scullery are the focal point for a growing family, with laundry room, cloakroom, drying room accessed off the inner hallway.
Six bedrooms, two en suites, principal bathroom and study are at first floor level. Oil fired central heating has been installed.
Externally a stable yard with seven looseboxes, tack room, feed room, hayshed and log store not only provide ideal accommodation for those with equine interests but offer options to convert too, such as air BnB, granny flat, office space, studio etc if desired (subject to planning).
Mature gardens with rolling lawns and a fine selection of shrubs together with the stands of native trees and two grazing paddocks combine to provide a private peaceful setting for the residence.
The B1 listed residence, built of stone and rendered with granite features including door and window surrounds, quoins and granite base, combine to create a hint of Scottish design.
Internally, the gracious reception rooms open off the imposing reception hall with original oak staircase leading to the galleried landing. The bright and spacious rooms have retained many of their original features including window shutters, high ceilings with decorative cornicing and centre ceiling roses, creating a tranquil feel on entering the residence.
The generous farmhouse kitchen, with four oven AGA, adjoining pantry and scullery are the focal point for a growing family, with laundry room, cloakroom, drying room accessed off the inner hallway.
Six bedrooms, two en suites, principal bathroom and study are at first floor level. Oil fired central heating has been installed.
Externally a stable yard with seven looseboxes, tack room, feed room, hayshed and log store not only provide ideal accommodation for those with equine interests but offer options to convert too, such as air BnB, granny flat, office space, studio etc if desired (subject to planning).
Mature gardens with rolling lawns and a fine selection of shrubs together with the stands of native trees and two grazing paddocks combine to provide a private peaceful setting for the residence.
- History
- Highlands is thought to have been built in the early 1840's by Colonel Gordon, who is believed to have acted as agent to the Forde family of Seaforde Estate.
The residence is believed to have stayed in the future generations of the Gordon family to the 1930's when it was acquired by Mr John Corbett. It was sold in 1960 to Brian Faulkner MP, last Prime Minister of Northern Ireland, the to the Bell Family and subsequently sold to the current vendors in 2007. - Local Amenities
- Seaforde village is situated approx 1½ miles south of the residence, Downpatrick 8.7 miles and Belfast 22.4 miles.
Good shopping is available in the town, a fine selection of restaurants in the immediate vicinity while world class golf clubs, Mourne walks and sports and aquatic clubs are all close at hand. Murlough and Tyrella blue flag beaches are a mere 10 minute drive and offer stunning locations for walks, picnics and sports. - Reception Hall 6.76m x 4.24m (22'2 x 13'11 )
- Polished Maple wood tongue and groove floor; Segmental archways over; Doric pillars to rear hall and staircase to first floor; corniced ceiling; two wall lights; shelved storage cupboard.
- Dining Room 5.41m x 5.03m (excluding bay) (17'8" x 16'6" (excl
- Brick inglenook fireplace with carved and painted wood chimney piece; brick hearth; bay windows with fitted shutters; polished Maple wood tongue and groove floor.
- Drawing Room 6.71m x 5.05m (excluding bay) (22'0 x 16'7 (exclud
- Brick inglenook fireplace with painted carved stone chimney piece; cast iron dog grate on slate hearth; polished Maple wood tongue and groove floor; bay windows with fitted shutters; door to garden room and library.
- Garden Room 2.82m x 2.82m (9'3 x 9'3 )
- Maximum Measurements
Polished Maple wood tongue and groove floor; French doors to Southwest facing terrace. - Library 4.78m x 4.06m (15'8 x 13'4 )
- Inglenook fireplace with carved cast iron chimney piece; cast iron dog grate on slate hearth; polished Maple tongue and groove floor; extensive range of fitted bookshelves; TV aerial connection; Greek revival moulded cornice and centre ceiling rose.
- Kitchen 5.97m x 5.28m (19'7 x 17'4 )
- Single drainer stainless steel sink unit with chrome swan neck mixer taps in oak surround; range of painted finish eye and floor level cupboards and drawers matching open display shelves; oak worktops; integrated Racing Green 4 oven oil fired AGA with twin hobs and warming plate; feature tiled splashback; LED spotlights and high level mantle over; French doors to flagged terrace with westerly aspect; built in storage cupboard; hole in the wall fireplace with tiled hearth, painted and carved wood surround; (currently blocked) terracotta tiled floor; TV aerial connection point; plumbed for American fridge; part tiled walls.
- Scullery 3.23m x 1.85m (10'7 x 6'1 )
- Glazed Belfast sink with antique brass mixer taps; range of floor level cupboards; Oak block worktops; plumbed for dishwasher; fitted storage shelves; terracotta tiled floor; LED ceiling spotlights.
- Inner Hallway
- Quality tiled floor; leading to:-
- Pantry 3.91m x 1.50m (12'10 x 4'11 )
- Range of floor level storage cupboards with sliding doors; matching eye level cupboards with glazed sliding doors; built in storage shelves; quarry tiled floor.
- Drying Room 3.91m x 1.98m (12'10 x 6'6 )
- OZO unvented pressurised hot water cylinder; range of built in cupboards; quarry tiled floor; pulley line.
- Back Hall
- Quarry tiled floor; built in storage cupboard; door to garden; rear stairs to first floor.
- Laundry Room 2.49m 2.16m (8'2 7'1 )
- Stainless steel sink recessed in oak block worktop; chrome swan neck mixer tap; floor level cupboard and drawers; fitted storage shelves; plumbed and space for washing machine and tumble dryer; quarry tiled floor with trap door to cellar.
- Cellar
- Cloakroom 2.57m x 1.80m (8'5 x 5'11 )
- White suite comprising vanity unit with fitted wash hand basin and chrome mixer taps; fitted cupboard and drawers under; illuminated mirror; cupboard and display shelves over; WC with concealed cistern ; fitted storage shelves; quality tiled floor.
- Oak Furnished Staircase
- With panelled and carved newell posts; ornate cast iron balustrades and matching carved oak handrail leading to galleried landing.
- Landing
- Corniced ceiling; wall light; high level window.
- Bedroom 1 4.01m x 3.58m (13'2 x 11'9 )
- High level bunk bed with fitted ladder; vanity unit with wash hand basin and chrome mixer taps; cupboard and drawers under; illuminated mirror cupboard and shelves over.
- Bedroom 2 5.72m x 4.93m (18'9 x 16'2)
- Double built in wardrobe; polished pine tongue and groove floor; corniced ceiling.
- Principal Bedroom 6.71m x 4.75m (22'0 x 15'7 )
- Range of built in furniture including two double and one single wardrobe with cupboard over; built in double cupboard; corniced ceiling; dado rail; polished pine tongue and groove floor.
- En Suite Bathroom 2.62m x 2.21m (8'7 x 7'3 )
- White suite comprising panelled bath with chrome pillar mixer taps and telephone shower attachments; folding glass shower panel; close coupled WC; vanity unit with fitted wash hand basin and chrome mixer taps; cupboard and drawers under; illuminated mirror bathroom cabinet and display shelves over; part ceramic tiled walls and flagged floor; painted tongue and groove ceiling.
- Bedroom 4 3.25m x 1.91m (10'8 x 6'3 )
- Corniced ceiling; double built in wardrobe.
- En Suite Bathroom 3.25m x 1.91m (10'8 x 6'3 )
- White suite comprising painted wood panel bath with chrome mixer taps and telephone shower attachment; folding glass shower panel; close coupled WC; vanity unit with wash hand basin and chrome mixer taps; cupboards under; illuminated mirror with shaver socket over; ceramic tiled floor; door to landing.
- East Wing
- Bedroom 5 4.14m x 4.04m (13'7 x 13'3)
- Vanity unit with wash hand basin and chrome mixer taps; cupboards and drawers under; double built in wardrobe.
- Study 5.54m x 2.16m (18'2 x 7'1 )
- Corniced ceiling.
- Principal Bathroom 3.91m x 3.51m (12'10 x 11'6 )
- White suite comprising cast iron roll top bath on ball and claw feet; chrome pillar mixer taps and telephone shower attachment; pedestal wash hand basin; low flush WC; bidet with chrome mixer taps; walk in shower with chrome Imperial thermostatically controlled rain head shower; glass shower panel; PVC clad walls; chrome heated towel radiator; black and white tiled floor; corniced ceiling.
- Bedroom 6 4.09m x 3.56m (13'5 x 11'8 )
- Built in bookshelves.
- Outside
- The property is approached between random stone walls and pillars with wrought iron electronically operated entrance gates leading to the sweeping bitmac drive to parking to front of the residence and leading to the stable yard to rear. A second gravelled entrance leads off the country road providing access to the stable yard.
- Stable Yard
- With oval drive and central lawn partially enclosed with a range of stabling etc including:-
- WC 2.13m x 2.03m (7'0 x 6'8 )
- White suite including pedestal wash hand basin with wall heater; close coupled WC; ceramic tiled floor; Venti Axia electric water heater; light point.
- Feed House 5.13m x 3.66m (16'10 x 12'0 )
- Built in feed bins; light point.
- Tack Room 4.78m x 3.56m (15'8 x 11'8 )
- Painted tongue and groove panelled walls with bridle racks and coat hooks; light point.
- Stabling
- Row of seven stables circa 12'0 x 11'8 each; cobbled floors; hay racks and feed pots in the majority of stables; automatic water drinkers.
- Midden
- Open Fronted Log Store 6.02m x 4.22m (19'9 x 13'10 )
- Hayshed 12.80m x 6.10m (42'0 x 20'0 )
- Sliding door; light and power points; concrete floor; open plan to:-
- Lean To Shed 8.46m x 6.10m (27'9 x 20'0 )
- Light and power points; concrete floor.
- Timber Garden Shed 4.09m 3.43m (13'5 11'3 )
- Fluorescent light; door to:-
- Office 4.09m x 2.24m (13'5 x 7'4)
- Fluorescent light.
- Boiler Housing
- With oil fired boiler
- Two PVC oil tanks
- Serving oil fired boiler and AGA.
- Grounds
- Extending to circa 9 acres surrounding the residence including formal lawns, two paddocks and fine stands of mature native trees including Horse and Sweet Chestnuts, Copper and Green Beech, Oak, Field Maple, Birch and Cedar providing privacy and a serene setting to the property.
The formal lawns to front, side and rear of the residence have evolved over the years, been planted with a fine selection of Rhododendrons, Azaleas, Roses, Clematis, beds of Herbaceous plants and fruit trees to provide colour,, scents and interest through out the year.
Limestone terraces are located to catch the sun and provide a pleasing al fresco extension to the residence. - Note
- An additional paddock extending to circa 5 acres (approx) is available to purchase by private negotiation and is situated a short distance from the residence.
- Tenure
- Freehold
- Capital / Rateable Value
- £625,000. Rates Payable = £4,062.40 Per Annum (approx)
Travel Time From This Property

Important PlacesAdd your own important places to see how far they are from this property.
Agent Accreditations



