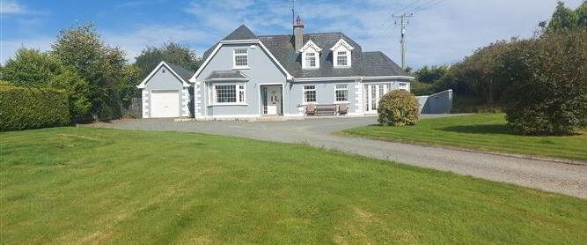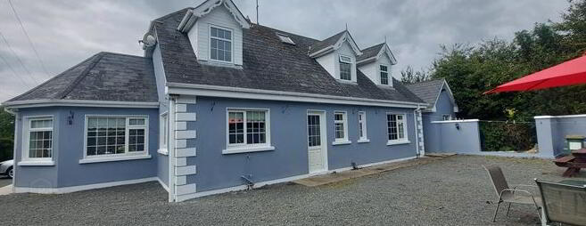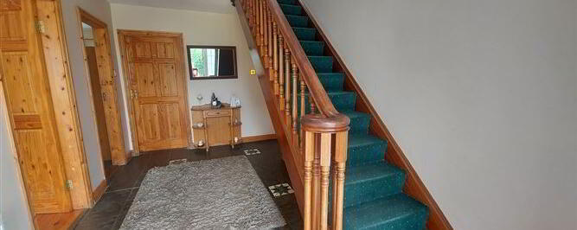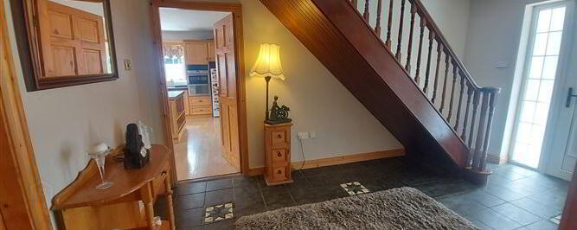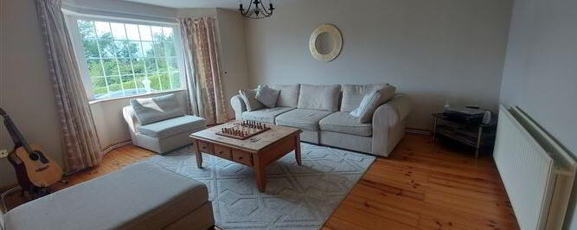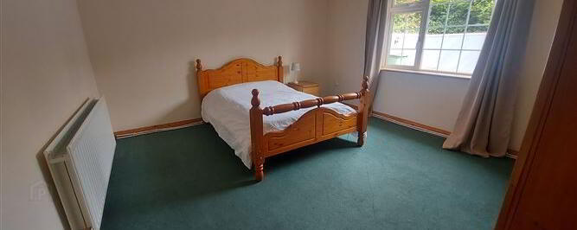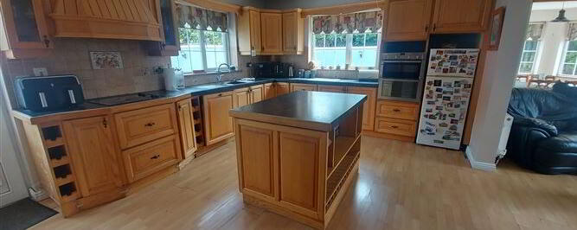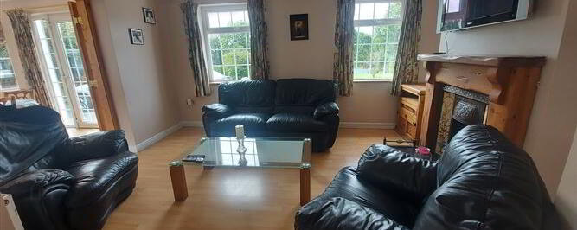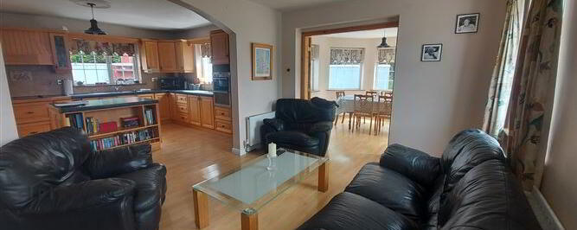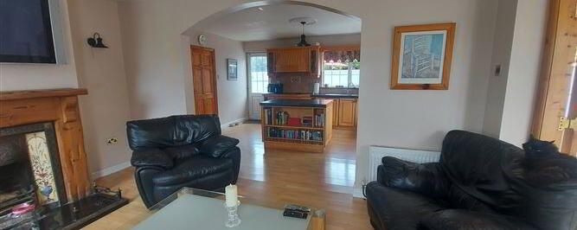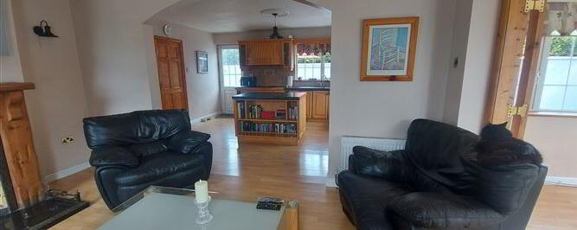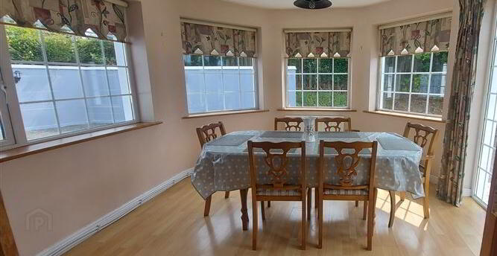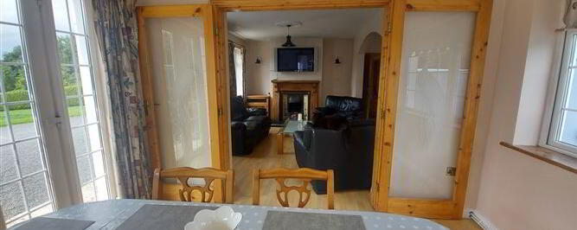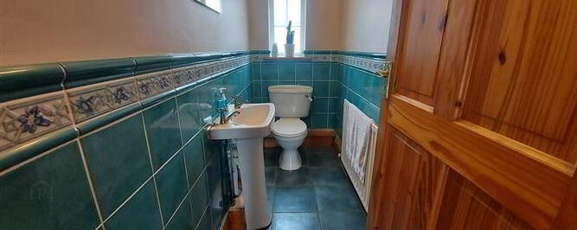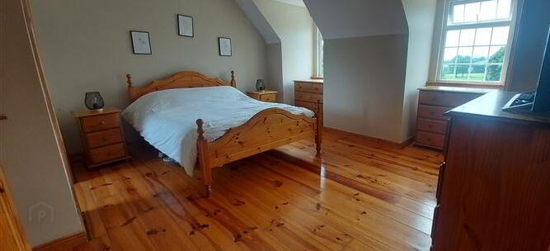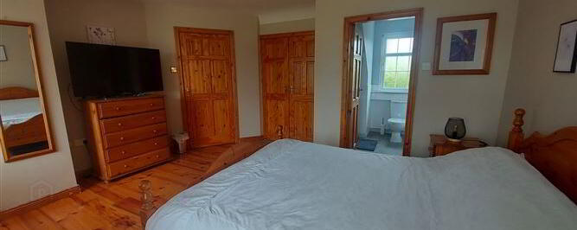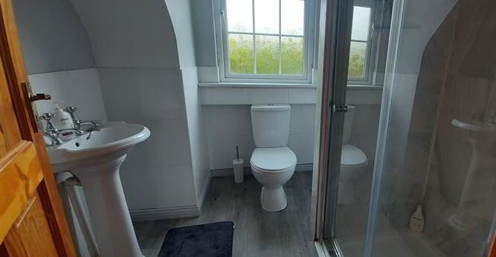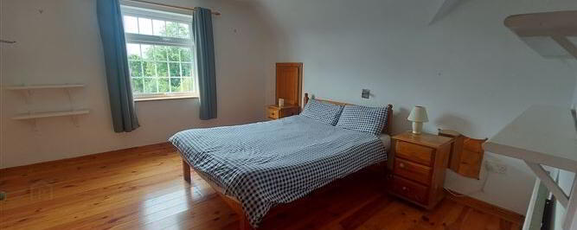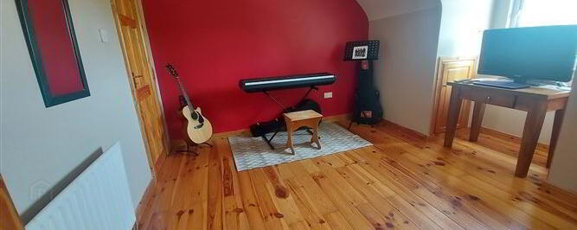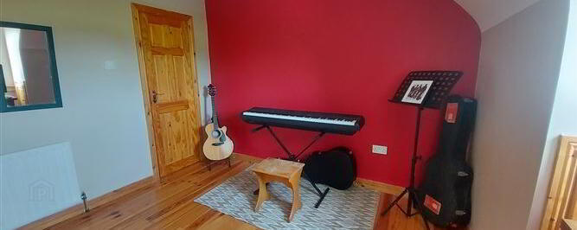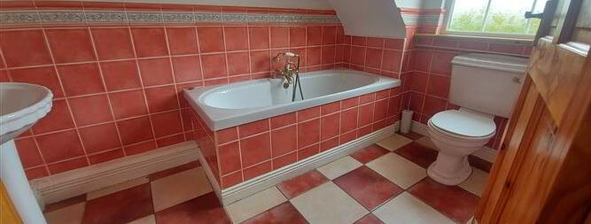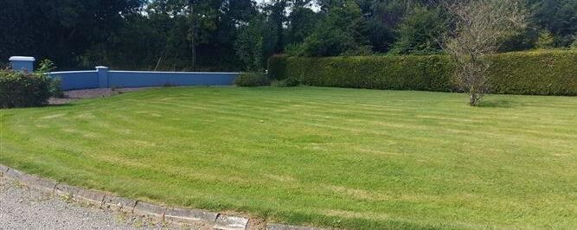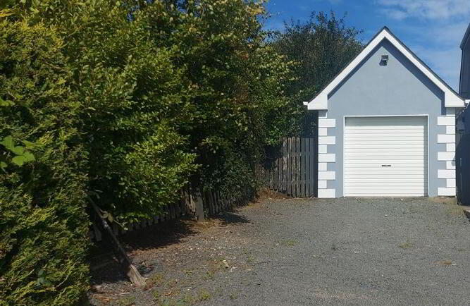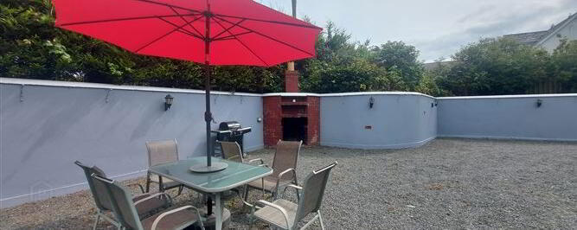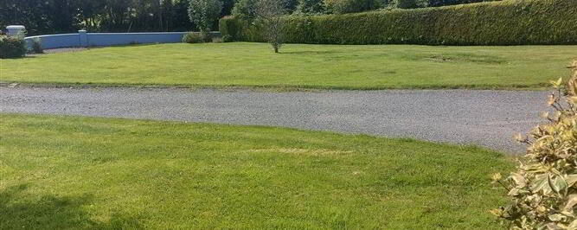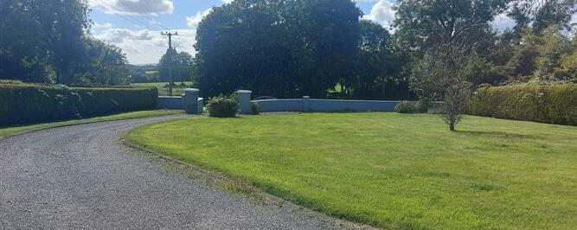Hazelview, Clonsilla, Gorey, Wexford
Price €450,000
Property Overview
Status
For Sale
Style
Detached House
Bedrooms
4
Property Features
Size
198 sq m (2,131.3 sq ft)
Tenure
Not Provided
Energy Rating

Property Financials
Price
€450,000
Stamp Duty
€4,500*²
Superior modern residence in excellent location, 5 minutes north of Gorey town and less than a 5 minute drive from Exit 22 of the M11.
Mooney Property are delighted to bring this superb modern family home to the market. On an elevated site and approached by a private sweeping driveway it represents an opportunity to acquire a modern, detached residence in a most sought after location. The spacious, well appointed rooms throughout the property are ideal for family living in a wonderfully relaxing environment, while the extensive private gardens with their mature natural boundaries provide an idyllic setting for outdoor living.
The delightful property is located in a wonderfully tranquil rural setting, yet all the facilities of town are less than a five minute drive away, making for a quite unique combination of all the benefits of an idyllic picturesque setting with ease of access to all the amenities of a vibrant, progressive town. The picture postcard village of Kilanerin is also only a five minute drive away, with its wonderful woodland walks, leisure centre, supermarket, primary school and village pub.
Gorey is one of the most vibrant, progressive towns in Leinster with a truly buzzing retail sector, destination boutique shopping area, award winning restaurants and all the major supermarket chains and high street banks have a presence in the town. Sporting facilities are par excellence with thriving G.A.A., Rugby, Soccer, Tennis and golf clubs providing for all age groups while there are also numerous cultural and social societies, e.g. Theatre Group, Musical Society, Historical Society, Bridge Clubs etc. There is a round the clock bus service to Dublin city and airport provided by Wexford Bus and Bus Eireann. There is also an excellent train service from Gorey to Dublin with an early morning commuter service to the city.
Early viewing highly recommended.
Accommodation
GROUND FLOOR
Entrance Hall 5.30M x 3M
Floor tiled.
Stairway to 1st floor.
Phone point.
Sitting Room 5.10M x 5M
Timber floor.
Bay window.
TV point.
Bedroom 2 5M x 4M
Floor carpeted.
TV & phone points.
Kitchen 5.80M x 4M
Fully fitted oak kitchen with selection
of wall & floor units.
Tiled over splashback.
All appliances.
Timber floor.(Terracotta tiles underneath).
Island unit.
TV & Phone points.
Archway to living room.
Door off to utility room.
Living Room 4.58M X 3.66M
Fireplace.
Timber floor (Terracotta tiles underneath).
French doors to Sun Room.
Sun Room 3.90M x 3.30M
Timber floor (Terracotta tiles underneath).
Double doors off.
Utility Room 3M x 1.30M
Floor tiled.
Guest WC 2.70M x 1.30M
WHB & WC.
Floor & walls tiled.
FIRST FLOOR
Landing 2.53M x 2.40M
Floor Carpeted.
Hotpress.
Bedroom 1 / Master 4.63M x 4.70M
Built in wardrobes.
Timber floor.
TV Point.
Ensuite 2.31M x 2.14M
W.H.B., W.C. & Electric shower – tiled.
Timber floor.
Bedroom 3 4.80M x 3.60M
Walk in closet.
Storage into attic.
Timber floor.
Bedroom 4 4.36M x 4.10M
Walk in closet.
Timber floor.
Bathroom 2.39M x 2.93M
WHB WC & Bath.
Floor tiled.
Walls tiled 1/2 way.
Viewing Details
Contact 087 260 2310 to arrange a viewing.
OUTSIDE
Detached Garage 7.20M x 3.80M
Extensive lawned gardens with mature natural boundaries.
Sweeping Private driveway with extensive parking.
Rear of property is bounded by a solid wall.
Brick built BBQ & outdoor fireplace at the rear of property.
SERVICES
Group Water Scheme
Private sewage
OFCH
Electricity
BER Details
BER Rating: C3
BER No.: 117654210
Energy Performance Indicator: 200.91 kWh/m²/yr
Travel Time From This Property

Important PlacesAdd your own important places to see how far they are from this property.
Agent Accreditations

