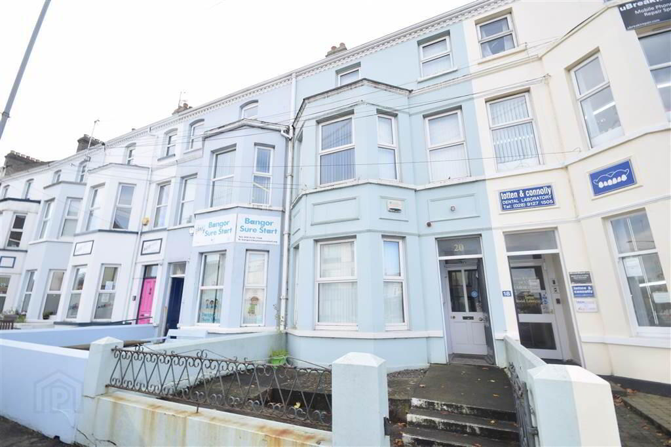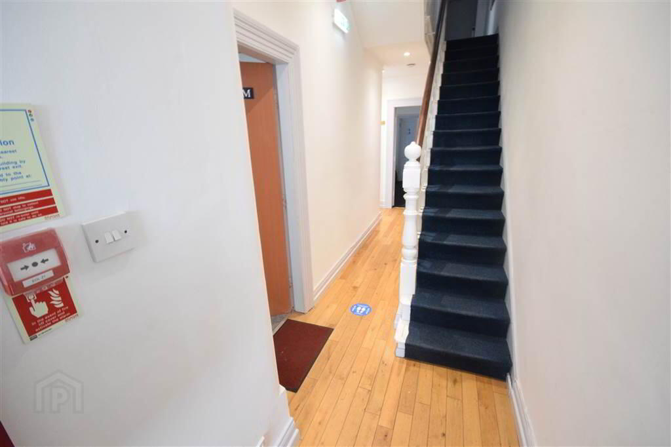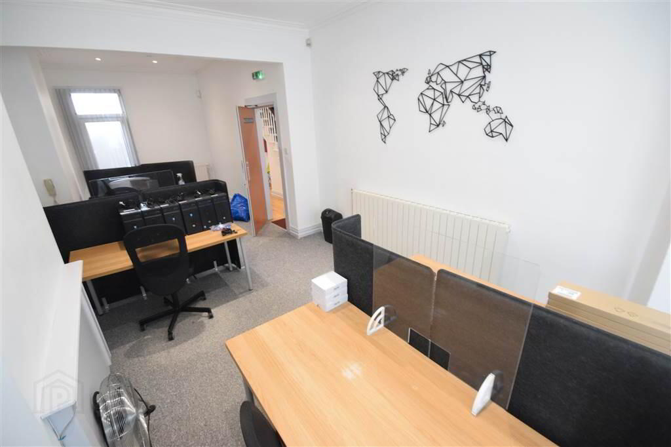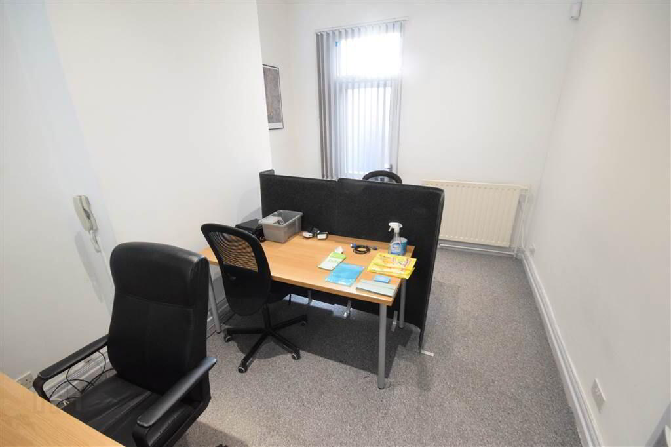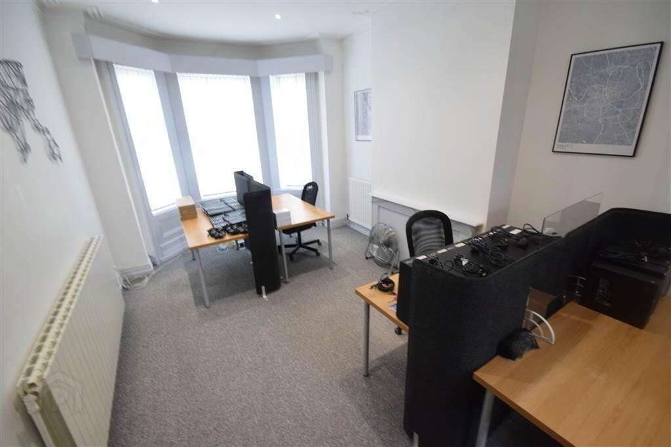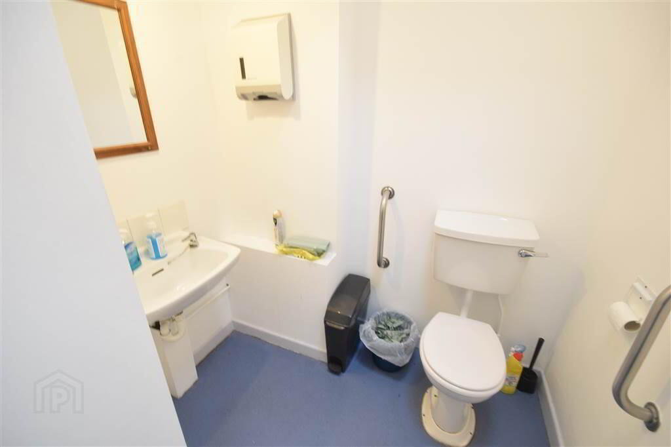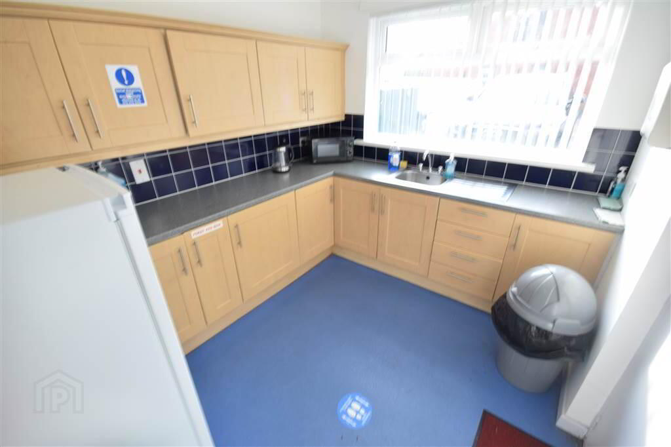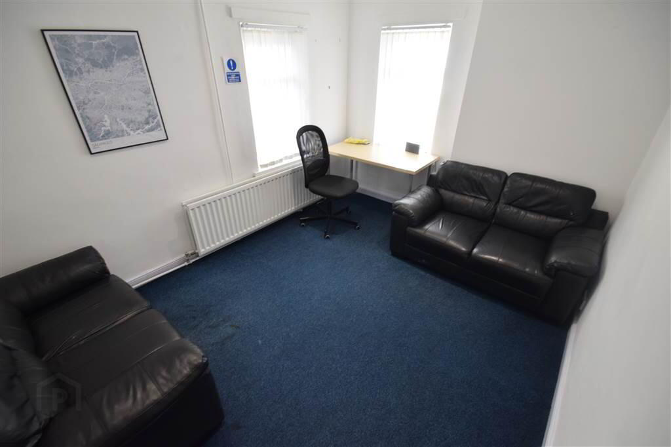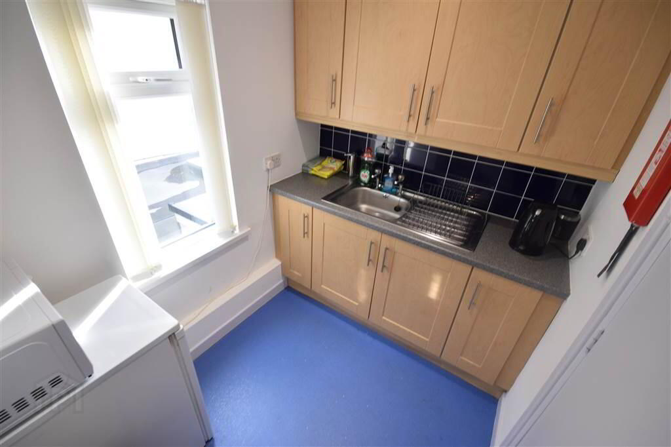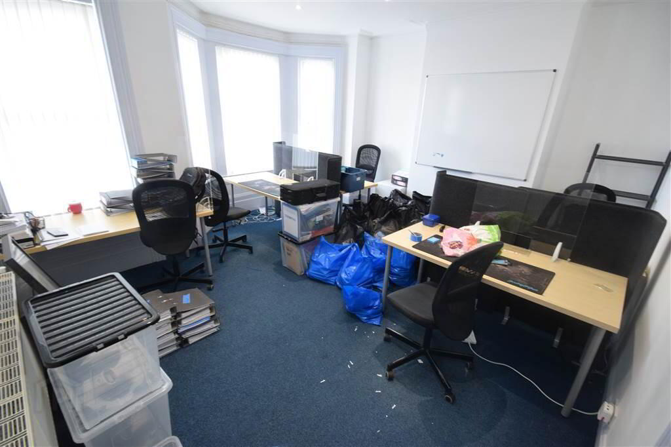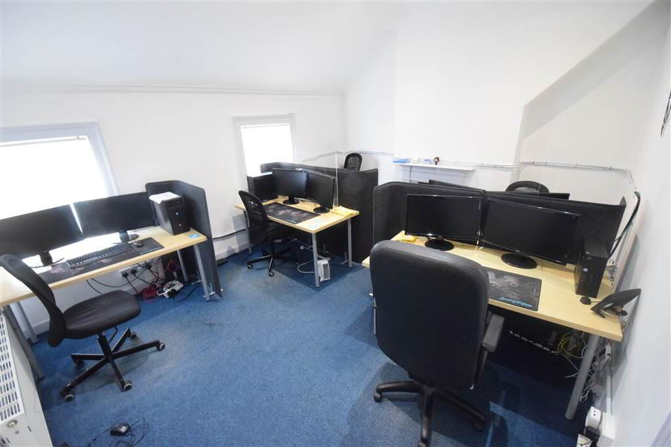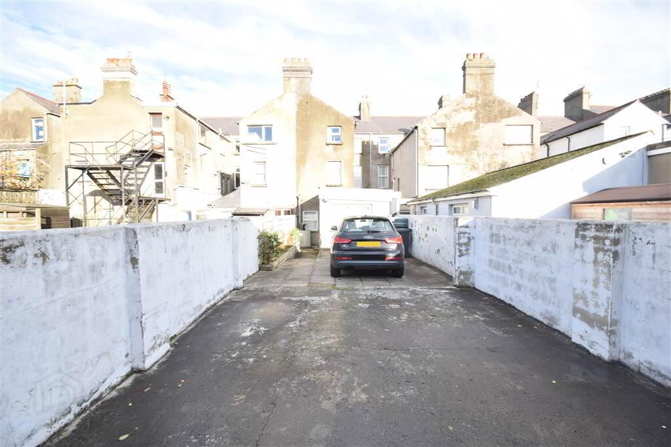To let
Ground, First And Second Floor Offices, 20 Hamilton Road, Bangor, BT20 4LE
£925 per month
Property Overview
Status
To Let
Style
Office
Available From
2 Nov 2025
Property Features
Energy Rating
Property Financials
Rent
£925 per month
Additional Information
- Ground, First & Second Floor Offices In Convenient Location
- Ground Floor Approx. 55.30 sq Metres
- First Floor Approx. 45.60 sq Metres
- Second Floor Approx. 46.50 sq Metres
- Ground And First Floor Kitchen & Toilet Facilities
- LED Lighting Throughout, Illuminated Fire Escape Signage
- Oil Fired Central Heating System
- Burglar & Fire Alarms Fitted
- Car Parking At Rear (Access Via Park Drive)
- Short Distance From Bangor City Centre & Near Ward Park
The premises further benefit from double glazing, LED lighting throughout, an oil fired centrl heating system, illuminated fire escape signage and a main fire alarm system.
Ideal for a variety of uses subject to any relevant approvals, internal viewing is highly recommended.
Ground Floor
- ENCLOSED ENTRANCE PORCH:
- Wooden entrance door, decorative tiled floor.
- ENTRANCE HALL:
- Glazed wooden entrance door, coving, wooden flooring, single panelled radiator.
- OFFICE:
- 8.74m x 3.51m (28' 8" x 11' 6")
Overall. Bay window, coving, double panelled radiator, two single panelled radiators, double glazed door to rear. - INNER HALLWAY / STORE:
- 3.33m x 2.84m (10' 11" x 9' 4")
- REAR HALLWAY / STORE:
- 3.78m x 2.21m (12' 5" x 7' 3")
Double panelled radiator. - TOILETS:
- Male and female toilets with low flush WC's and wash hand basins.
- KITCHEN:
- 3.12m x 2.59m (10' 3" x 8' 6")
Range of fitted high and low level cupboards, roll edged worktops, stainless steel sink unit with drainer and mixer taps, tiled splashback, door to rear parking and access.
First Floor
- LANDING:
- Hot press.
- FRONT OFFICE
- 4.85m x 4.85m (15' 11" x 15' 11")
Overall including into bay, coving, double panelled radiator. - SIDE OFFICE:
- 3.96m x 3.05m (13' 0" x 10' 0")
Double panelled radiator. - REAR OFFICE
- 3.73m x 2.84m (12' 3" x 9' 4")
Double panelled radiator. - KITCHEN:
- 2.29m x 1.75m (7' 6" x 5' 9")
With single drainer stainless steel sink unit, high and low level fitted cupboards, laminate worktops. - TOILET:
- Low flush WC, wash hand basin.
Second Floor
- LANDING:
- FRONT OFFICE
- 4.6m x 3.94m (15' 1" x 12' 11")
Decorative fire surround, double panelled radiator, coving. - REAR OFFICE
- 3.71m x 2.84m (12' 2" x 9' 4")
Double panelled radiator. - STORE
- 3.33m x 1.8m (10' 11" x 5' 11")
- SIDE OFFICE:
- 3.96m x 3.05m (13' 0" x 10' 0")
Decorative fire surround, double panelled radiator, coving.
Outside
- Car parking to rear, access from Park Drive.
Directions
Situated on the Hamilton Road, close to the top of Main Street.
Travel Time From This Property

Important PlacesAdd your own important places to see how far they are from this property.
Agent Accreditations




