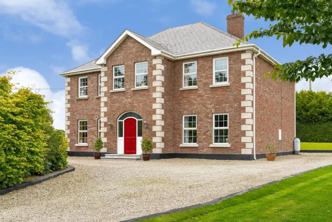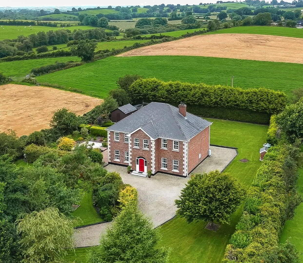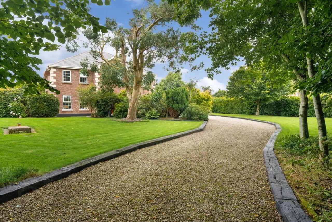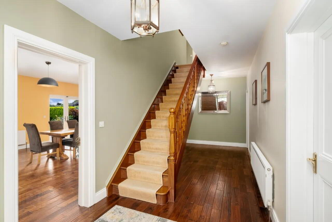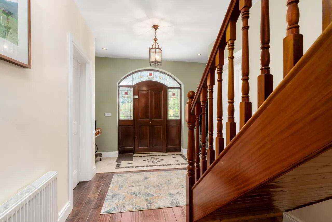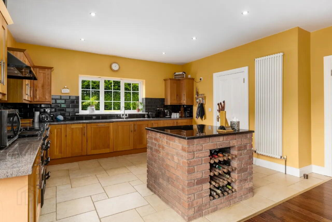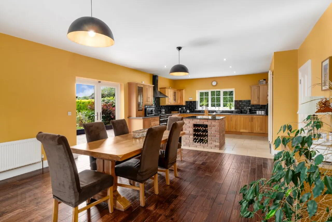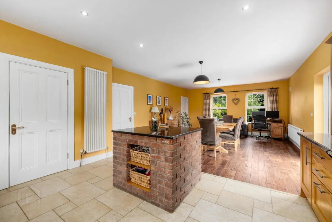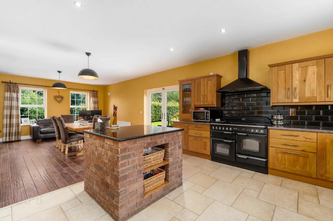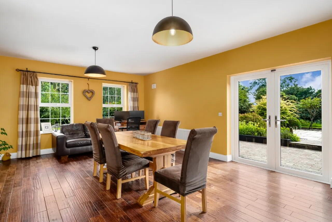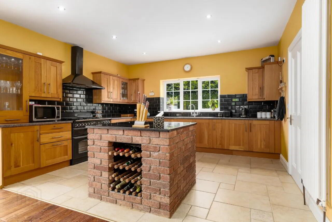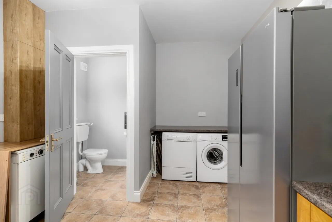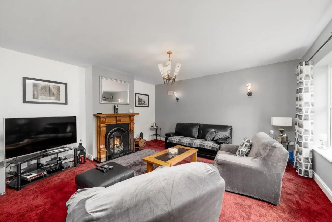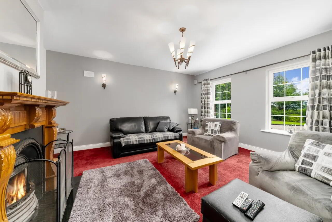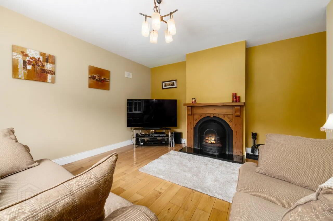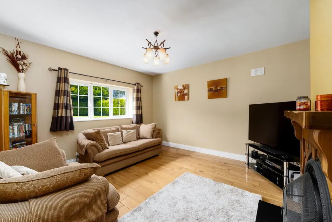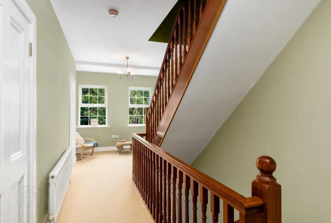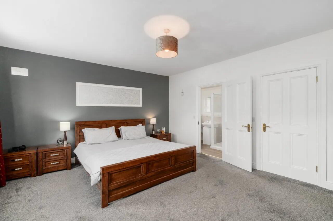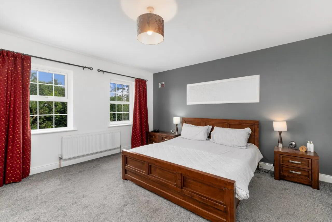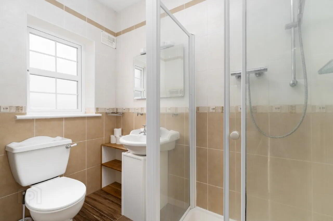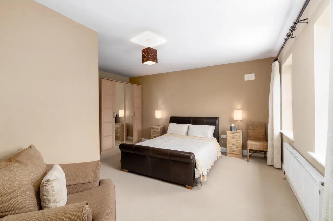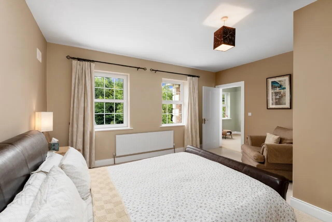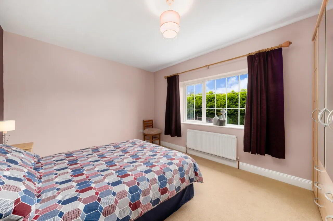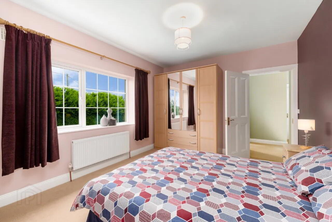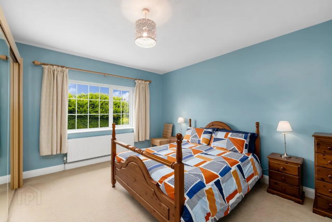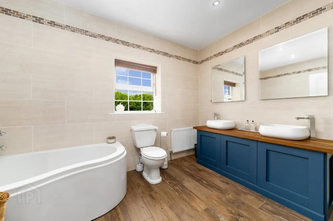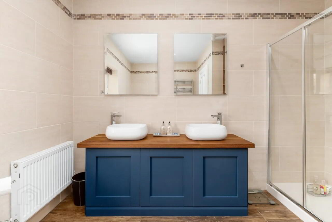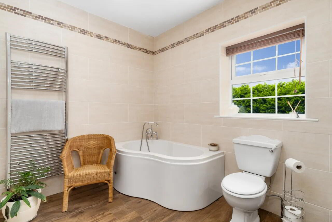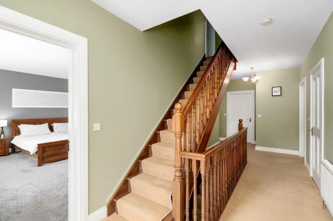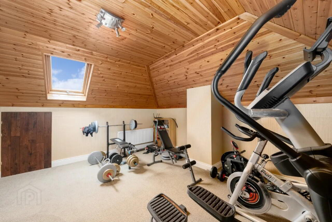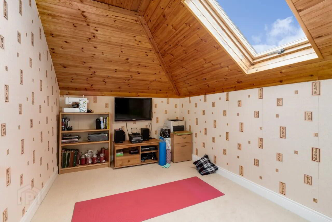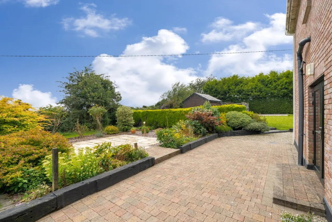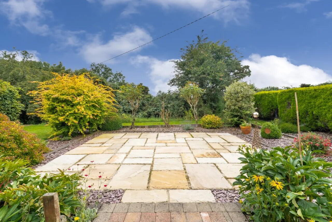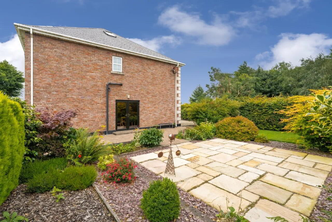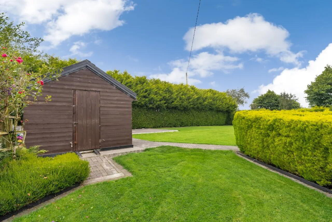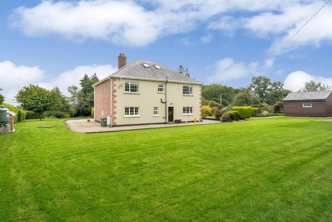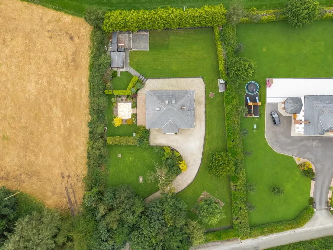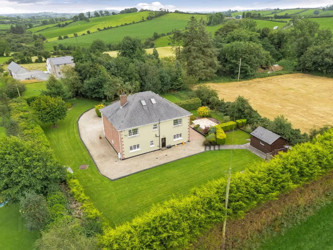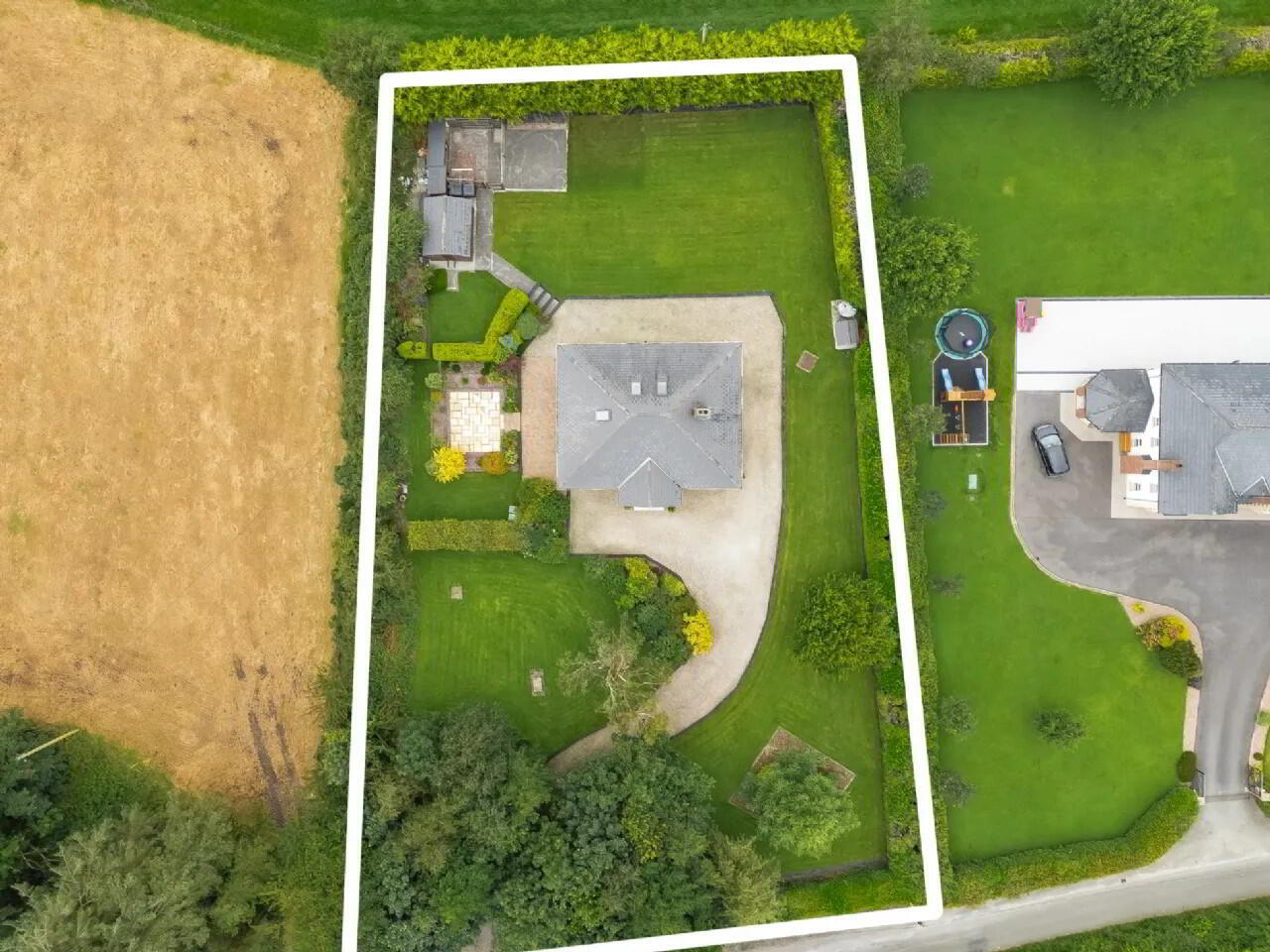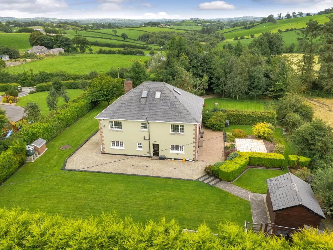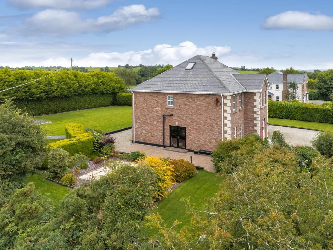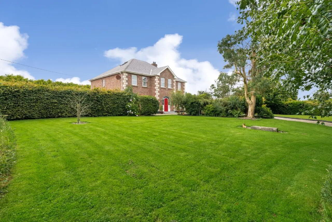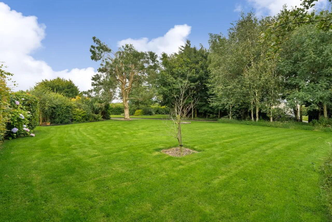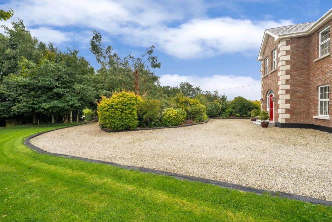Greaghlough, Mullagh, A82XP03
Asking Price €499,995
Property Overview
Status
For Sale
Style
House
Bedrooms
4
Bathrooms
3
Property Features
Tenure
Not Provided
Energy Rating

Heating
Oil
Property Financials
Price
Asking Price €499,995
Stamp Duty
€4,999.95*²
Additional Information
- 4 Bed Detached house
- 0.74 acre Elevated Site
- Total Floor area 277.6m2
- Built in 2004
- BER : B3
- Mature Landscaped Gardens
- Oil Fired Central Heating
- Private Well
Set on an impressive 0.74-acre elevated site, this beautiful red brick detached residence combines modern comfort with timeless style. Built in 2004 and extending to 2,777 sq. ft., the property is approached via a sweeping driveway and surrounded by mature landscaped gardens, offering both privacy and curb appeal.
Inside, the spacious layout has been thoughtfully designed for family living:
Two elegant living rooms, each with feature fireplaces, provide ample space for relaxation and entertaining.
A bright, open-plan kitchen and dining area features a central island, Rangemaster cooker, and access to the gardens, making it the heart of the home.
Practical spaces include a utility room and guest W/C.
Upstairs, there are four generously sized double bedrooms, one with ensuite, and two with stylish built-in wardrobes. A modern family bathroom and two versatile additional rooms—ideal as a home office, playroom, or hobby space—complete the first floor.
With a B3 Energy Rating, this home is eligible for green mortgage options, ensuring both comfort and efficiency.
Externally, the property boasts a spacious rear garden with a paved patio area, perfect for outdoor dining and relaxation.
Located just a short drive from Mullagh and Virginia, both offering schools, shops, cafés, and recreational facilities, and only 8km from the N3, the property benefits from excellent transport links while enjoying a peaceful countryside setting.
This exceptional home offers the perfect blend of style, space, and convenience – an ideal choice for families seeking a forever home in a desirable location. Entrance Hall 3.53m x 7.35m Tiled & Wood Flooring
Kitchen Dining Room 5.06m x 9.58m Tiled & Wood Flooring
Utility Room 3.69m x 3.39m Tiled flooring
Reception Room 4.73m x 4.48m Wooden Flooring, Feature Wooden Fireplace
Living Room 4.73m x 5.00m Carpet flooring, Feature Wooden Fireplace
Master Bedroom 5.06m x 4.51m Carpet Flooring, Walk in Wardrobe 2.48m x 1.51m
En-Suite 2.48m x 1.51m Fully Tiled walls and floor. W.C. W.H.B and shower
Bedroom 1 4.56m x 3.34m Carpet Flooring
Bathroom 3.44m x 3.25m Fully tiled walls and Floors, Corner Bath, W.C, Double WHB, Walk In Shower,
Bedroom 2 4.81m x 4.40m Carpet Flooring, Built In Wardrobes
Bedroom 3 4.81m x 4.08m Carpet Flooring.
Landing - 1st Floor 3.53m x 8.48m Carpet Flooring
Exercise Room 4.08m x 4.75m Carpet Flooring
Storage 3.15m x 4.75m Carpet Flooring
Landing - 2nd Floor .92m x 3.32m Carpet Flooring
BER: B3
BER Number: 118720093
Energy Performance Indicator: 137.79
Mullagh is a village in south-east County Cavan, situated close to the border with County Meath. Mullagh is known for its picturesque, rural setting as well as its proximity to Mullagh Lake and Mullagh Hill Walk. As of the 2022 census, the population was over 1,600 people. Situated in Mullagh is St Killian’s heritage Centre, Churches, Shops and a National School. Other towns located close-by are Virginia (c.10km away) and Kells (c.12km away). Residents of Mullagh are also within easy reach of the N3 (c.6km away) providing access to Cavan going north bound and Navan/Dublin going south bound.
BER Details
BER Rating: B3
BER No.: 118720093
Energy Performance Indicator: 137.79 kWh/m²/yr
Travel Time From This Property

Important PlacesAdd your own important places to see how far they are from this property.
Agent Accreditations

