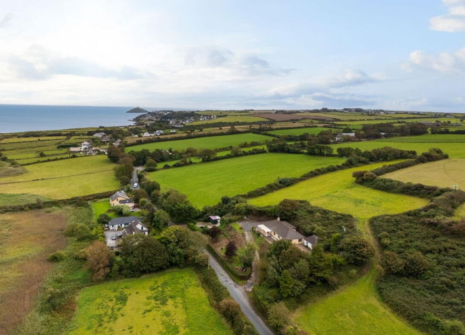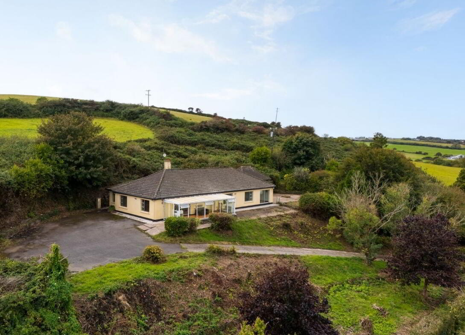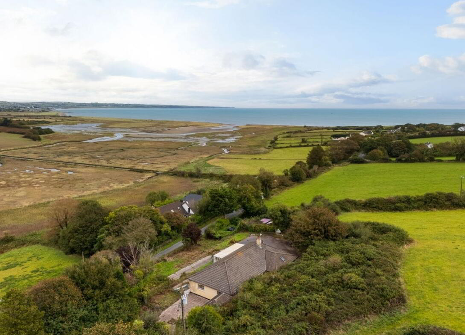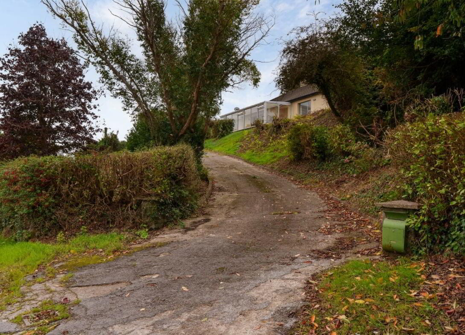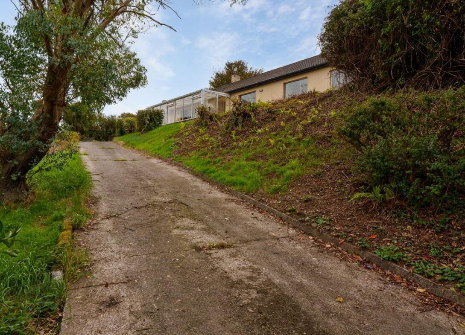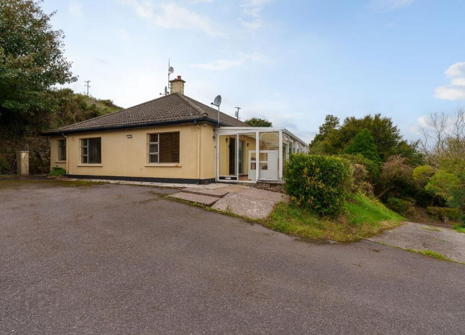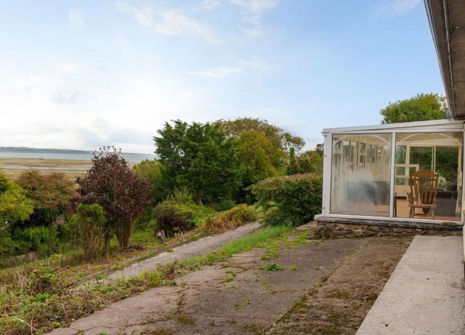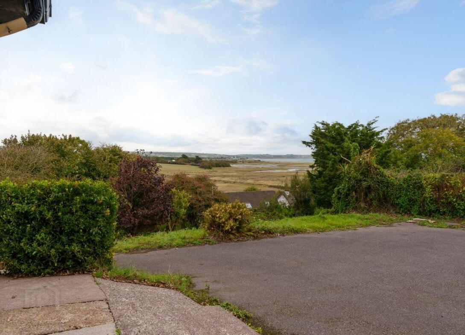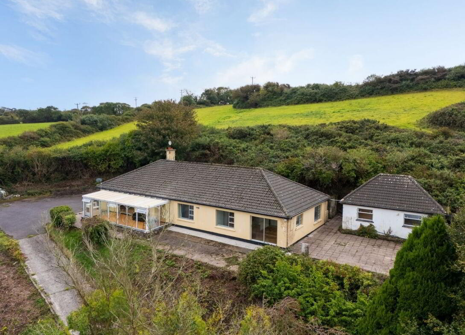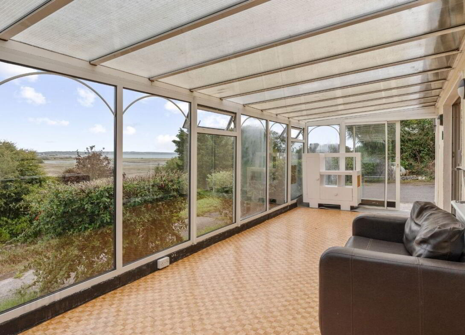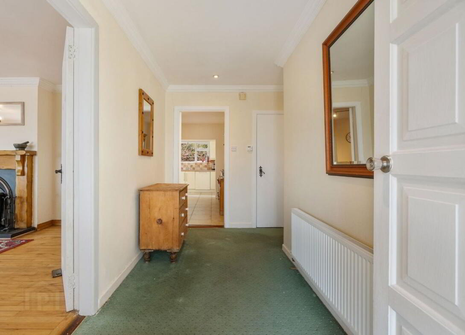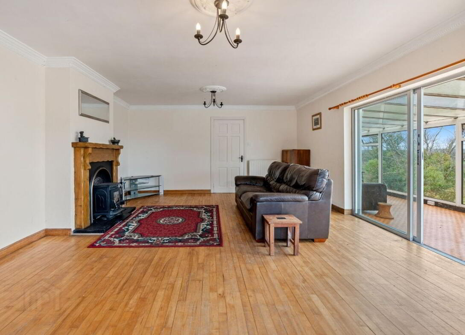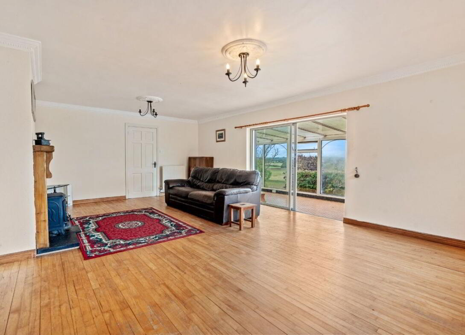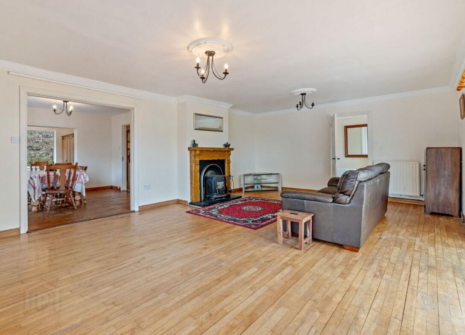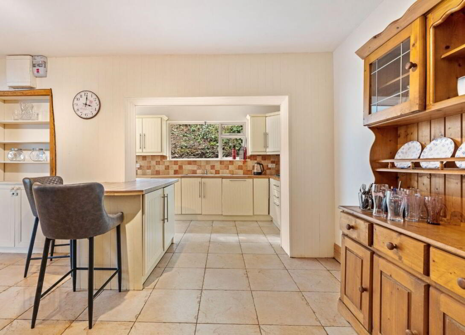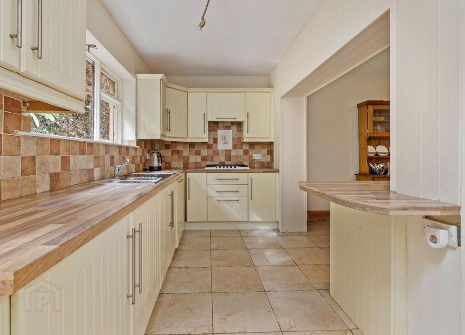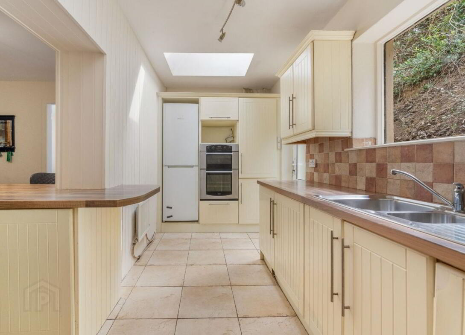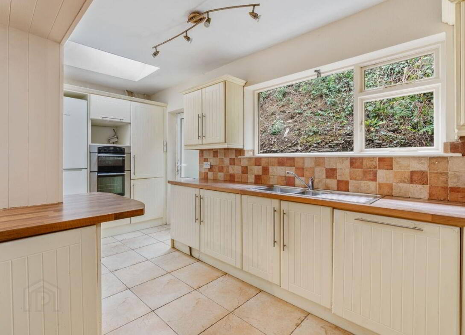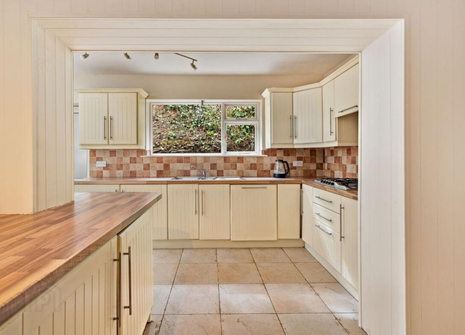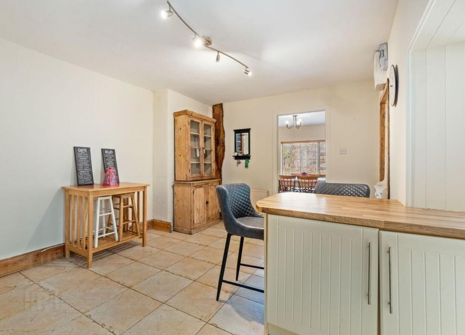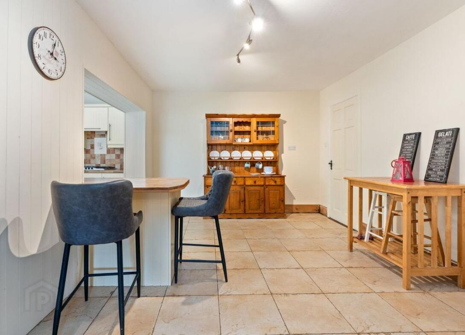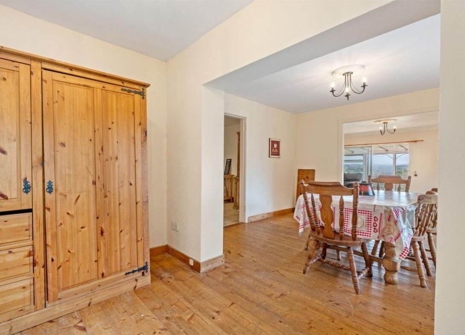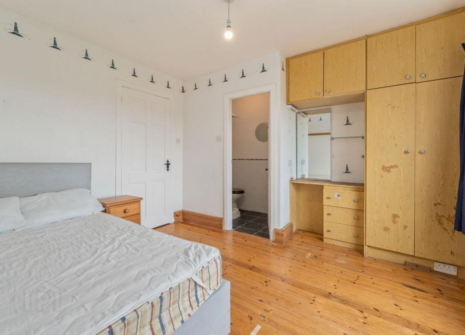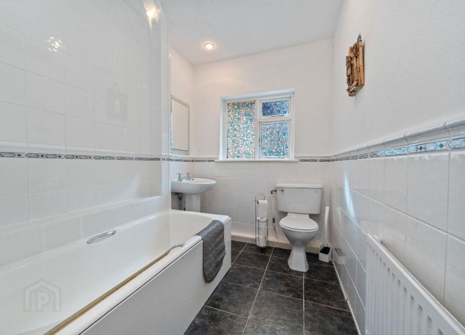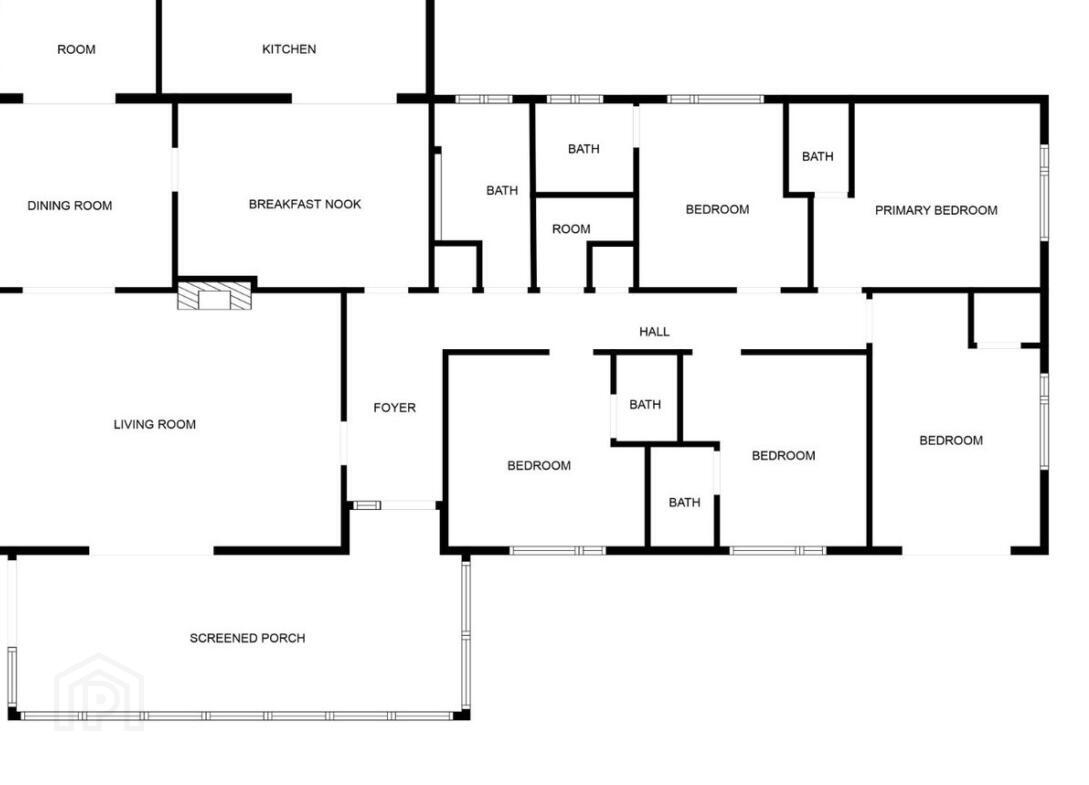Gorse Hill, Ballybraher, Midleton, Ballycotton
Price €385,000
Property Overview
Status
For Sale
Style
Detached Bungalow
Bedrooms
5
Bathrooms
5
Property Features
Size
207 sq m (2,228.1 sq ft)
Tenure
Not Provided
Energy Rating

Property Financials
Price
€385,000
Stamp Duty
€3,850*²
Hegarty Properties welcome to the market this 5 bed detached home, which was formally a well known B&B in the Ballycotton area. This detached bungalow offers circa 207 sq.m (2,235 sq.ft.) of living space including 4 en-suite double bedrooms. The property is nestled into an elevated site of circa 0.7 acres, offering distant sea views of Ballycotton Bay and blending natural beauty with practical living. The location of the property is highly desirable as the coastal setting and appreciated by keen walkers & sea swimmers. The property is situated circa 1 mile from the famous fishing village of Ballycotton offering pubs, restaurants, church, school & the well-known Ballycotton Cliff walk.
This rather unique property is set in a tranquil & peaceful location within striking distance of numerous beaches such as Ballinamona & Ardnahinch while also being a circa 15minute drive from Midleton. There are stunning views from the rear of the property of Ballycotton Bay & Ballinamona beach.
Accommodation: Wrap-around Glass Porch, Foyer, Sitting Room, Interconnecting Kitchen/Breakfast Room/ Dining Area, Utility Area, 5 Bedrooms (4 En-suite), Family Bathroom and walk in Hot Press. (circa 2,235 sq.ft)
Accommodation:
-Screened Porch:Wrap-around triple aspect sunroom with views of Ballycotton bay. Laminate flooring & door to foyer/hallway.
-Hallway:Carpeted flooring. Door to:
-Sitting Room:Dual aspect spacious room with fitted multi-fuel stove with pine surround, coving and ceiling rose and solid pine flooring. Opening to:
-Kitchen/Dining Area/Breakfast Room:Bright room with skylight, fully fitted cream kitchen with integrated gas hob, electric double oven, dishwasher and free standing fridge/freezer. Tiled flooring & tiled splashback. Dining room with dual aspect, built in storage, solid pine flooring and utility area.
-Bedroom 1:Front aspect double room with varnished pine flooring. Built in wardrobe.
En-suite:W.C., wash hand basin & shower. Tiled floor and shower area.
-Bedroom 2:Front aspect double room with varnished pine flooring.
En-suite:W.C., wash hand basin & shower. Tiled floor and shower area.
-Bedroom 3:Front aspect double bedroom with sliding doors to front, free-standing wardrobe and varnished pine flooring.
-Bedroom 4:Rear aspect double bedroom with lime effect laminate flooring. Generous built in wardrobes.
En-suite:W.C., wash hand basin & shower. Laminate floor and shower area.
-Bedroom 5:Rear aspect double bedroom with varnished pine flooring. Built in wardrobe.
En-suite:W.C., wash hand basin & shower.
-Family Bathroom:W.C., wash hand basin and bath with overhead electric shower. Floor tiled and walls partially tiled.
Outside: There is a concrete driveway leading to a tarmacadam forecourt area with ample parking space. This elevated site extending to 0.7 acres benefits from bay views and overlooking Shanagarry bird sanctuary, is mainly planted with trees, shrubs and some lawn area. There is a detached outdoor store area/utility adjacent to the property which has fitted windows, is plumbed and has power.
Services: Gas fired central heating (bulk gas), mains water & private septic tank.
FEATURES:
Built in 1980.
Elevated site of circa 0.7 acres.
Fitted smoke alarms & outside tap.
BER: C3. BER Number: 115208639.
Double glazed windows to the front.
New shower fitted in main bathroom, new hot water tank, new radiators and new boiler fitted.
Views of Ballycotton bay and overlooking Shanagarry bird sanctuary.
Located circa 2 kilometres from Ballycotton village.
Eircode: P25 EH02.
Daft Link
BER Details
BER Rating: C3
BER No.: 115208639
Energy Performance Indicator: Not provided
Travel Time From This Property

Important PlacesAdd your own important places to see how far they are from this property.
Agent Accreditations

