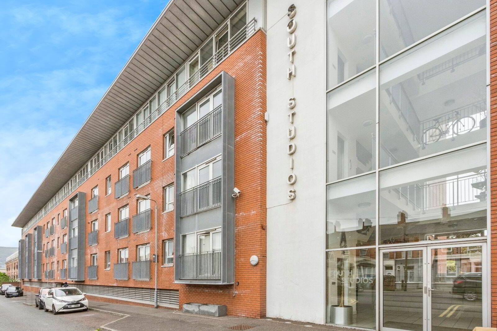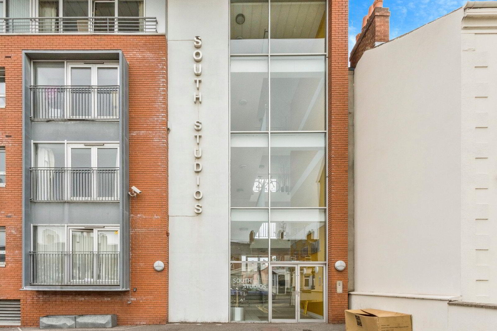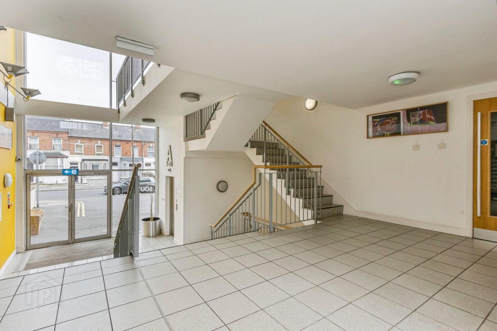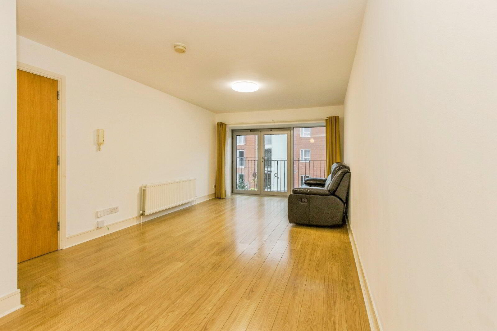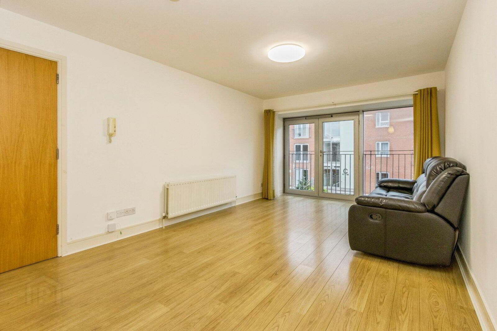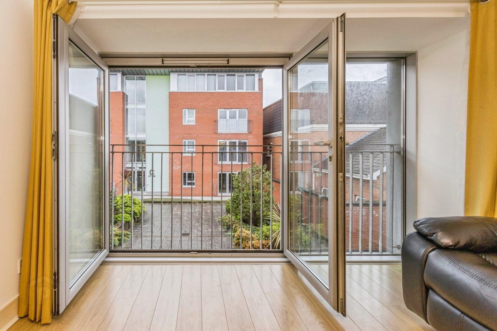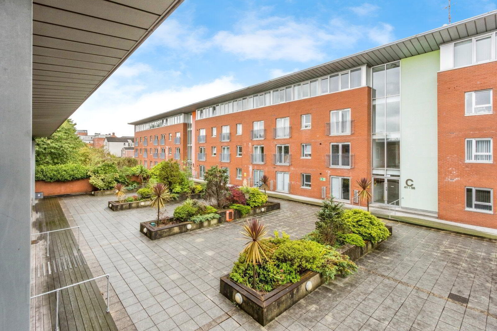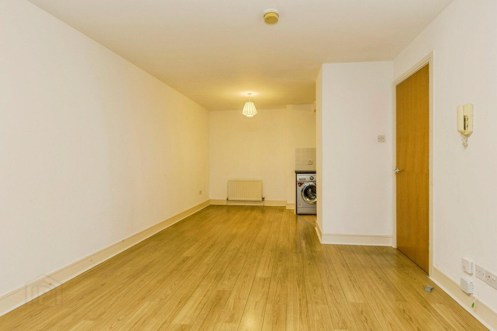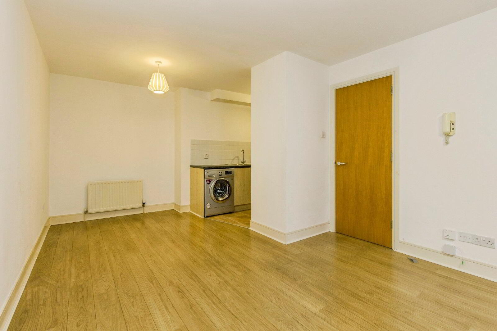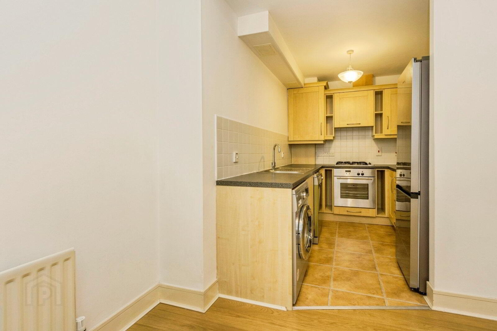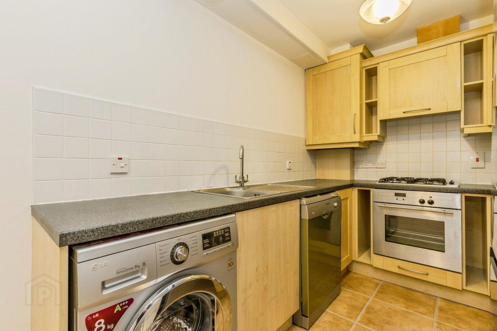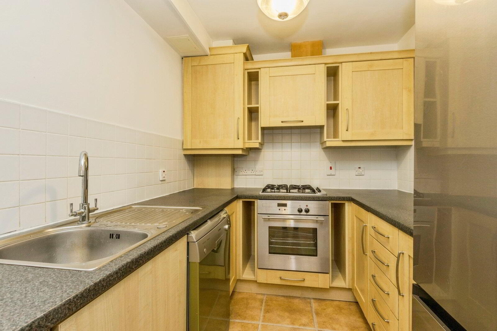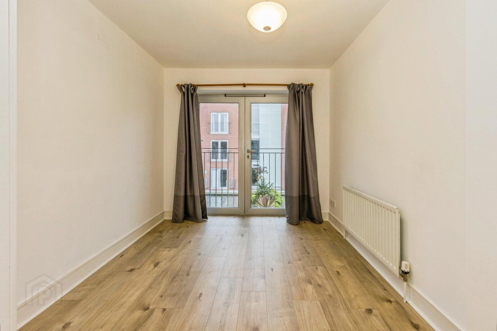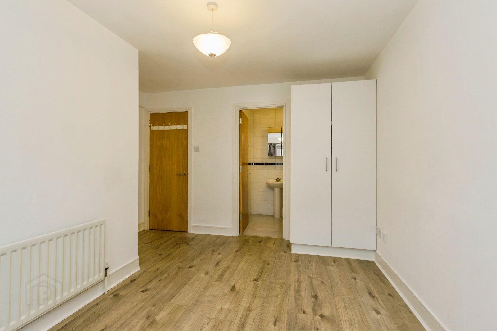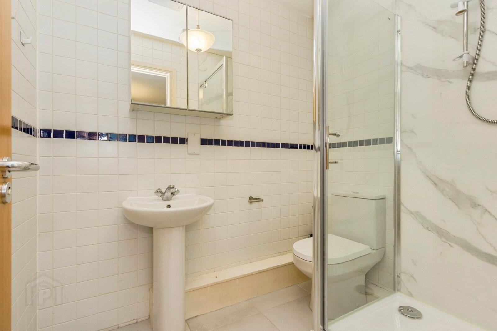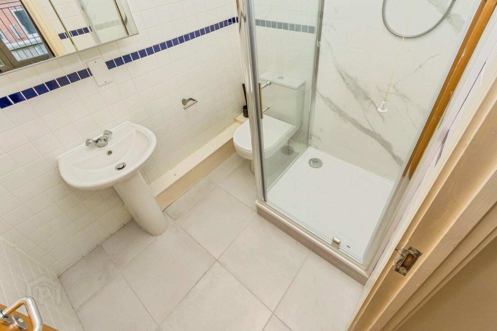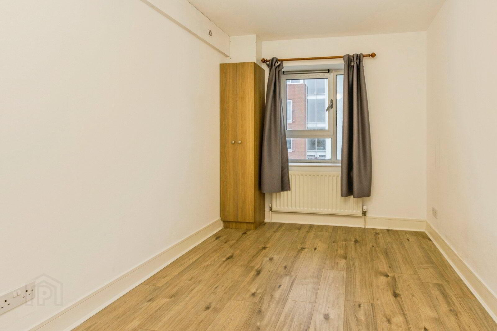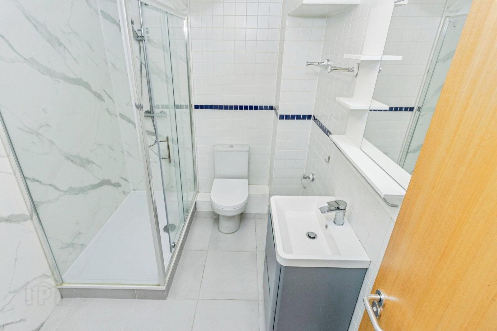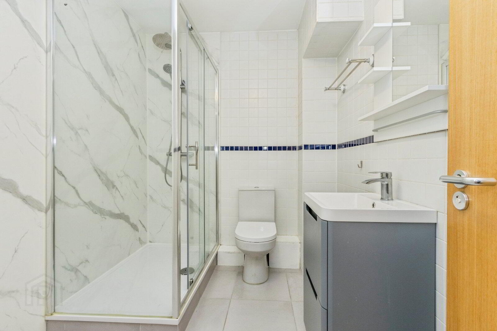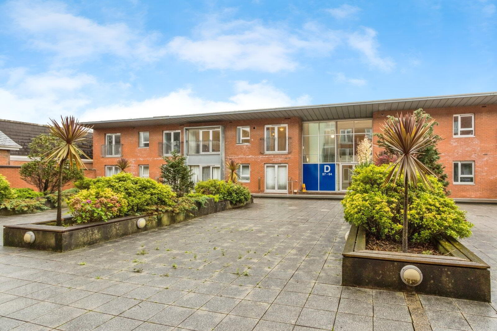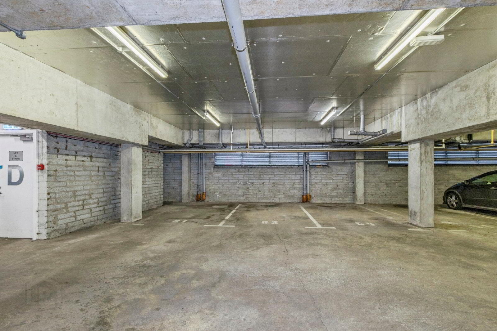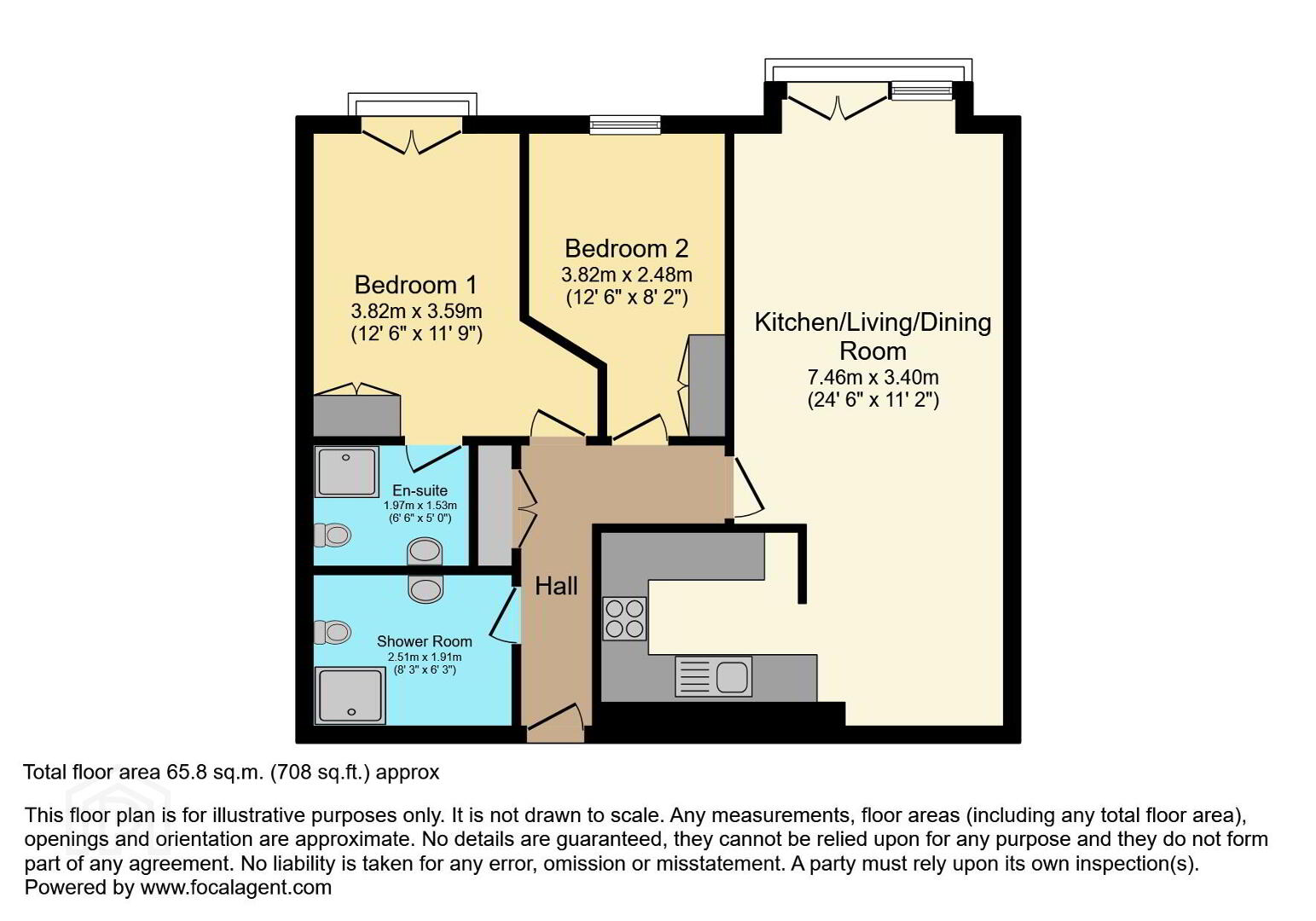Flat 62 South Studios, 85 Tates Avenue, Belfast, Belfast, BT9 7BS
Offers Over £159,950
Property Overview
Status
For Sale
Style
Apartment / Flat
Bedrooms
2
Bathrooms
1
Receptions
1
Property Features
Tenure
Not Provided
Energy Rating
Property Financials
Price
Offers Over £159,950
Stamp Duty
Rates
Not Provided*¹
Typical Mortgage
Additional Information
- A Superb First Floor Apartment
- Beautifully Maintained & Updated By The Current Owners
- Chain Free Sale
- Spacious Open Plan Living & Dining Room With Juliet Balcony
- Contemporary Kitchen With Integrated Appliances
- Two Well Appointed Double Bedrooms
- Master With Ensuite Shower Room
- Stunning Main Shower Room Suite
- Underground Allocated Car Parking Space
- Convenient Location Walking Distance To Lisburn & Boucher Roads & 10 Minute Drive To Belfast City Centre
Viewing by appointment.
An excellent opportunity to purchase a stunning first floor apartment, within the South Studios development. Conveniently positioned on Tates Avenue in South Belfast, the home is only a short walk from the bustling Lisburn and Boucher Roads, and also offers a short commute to Belfast City Centre & Belfast City Hospital, making this the ideal home for a professional, someone wishing to downsize, or the Buy to Let investor.
The property has been beautifully maintained and updated by the current owners leaving the lucky purchaser with little to do but move in. The home offers excellent accommodation throughout, comprising a spacious open plan living room with Juliet balcony and French doors, and a modern kitchen with integrated appliances. There are two excellent double bedrooms, with the master having a beautiful ensuite shower room. There is also a stunning main bathroom suite.
Additionally, the apartment is South Facing and is one of only 8 apartments in this particular block within the development.
Early viewing is highly recommended to avoid any disappointment.
- FIRST FLOOR
- Entrance Hall
- The entrance hall has laminate flooring and two built in storage cupboards.
- Kitchen/Living/Dining Room
- 7.47m x 3.4m (24'6" x 11'2")
A bright and spacious living room, with laminate flooring and French doors to a Juliet balcony overlooking the communal courtyard. The kitchen has an excellent range of units, and integrated appliances to include a gas hob, electric oven, concealed extractor. There is also a dishwasher and washing machine, and a single drainer with mixer tap. - Bedroom One
- 3.94m
A superb double bedroom with French doors, Juliet balcony and laminate flooring. There is also the master shower room. - Shower Room
- 2.51m x 1.9m (8'3" x 6'3")
An impressive shower room with a low flush wc, shower cubicle with an electric shower unit, and a wash hand basin with vanity unit and mixer tap. There is a tiled floor, partially tiled walls and new PVC panelling. - Bedroom Two
- 3.8m x 2.5m (12'6" x 8'2")
Another excellent double bedroom with laminate flooring. - Shower Room
- 2.51m x 1.9m (8'3" x 6'3")
A stunning bathroom suite with a large shower enclosure with a thermo controlled shower unit, a low flush wc and a wash hand basin with mixer tap. The shower room has a tiled floor, part tiled walls and newly fitted PVC panelling. - OUTSIDE
- There is a well maintained communal courtyard with plans and shrubs, and also an underground allocated car parking space.
Travel Time From This Property

Important PlacesAdd your own important places to see how far they are from this property.
Agent Accreditations





