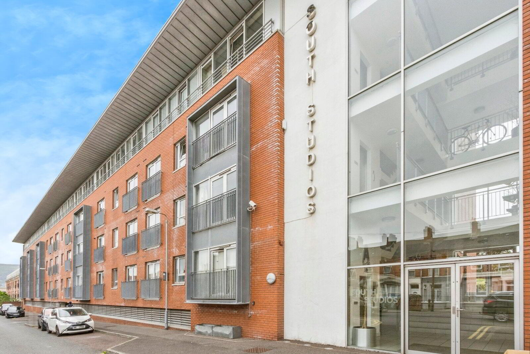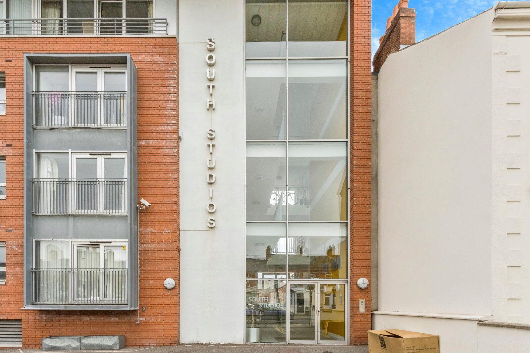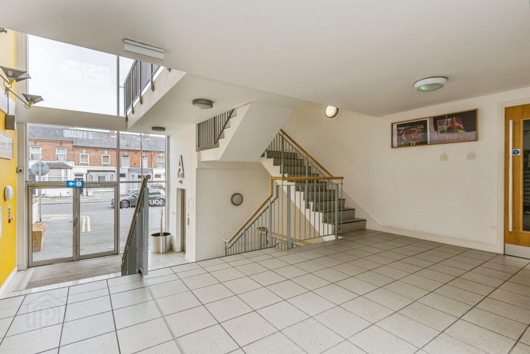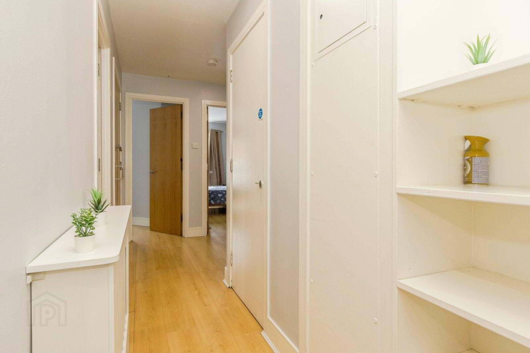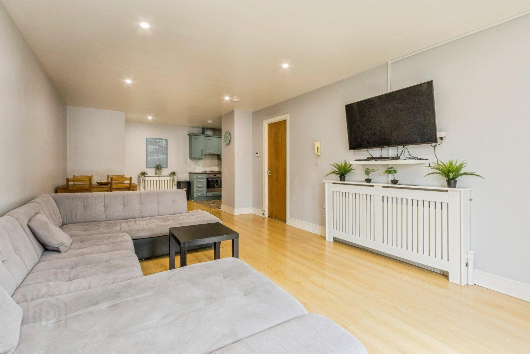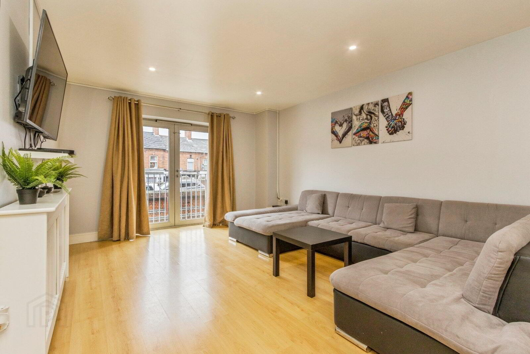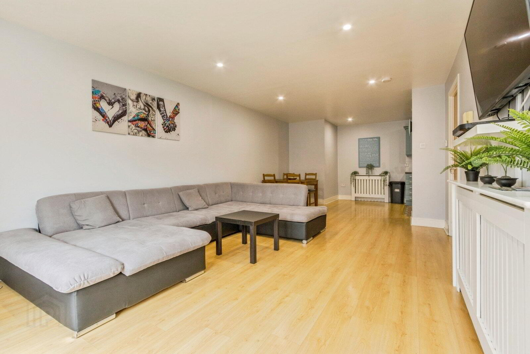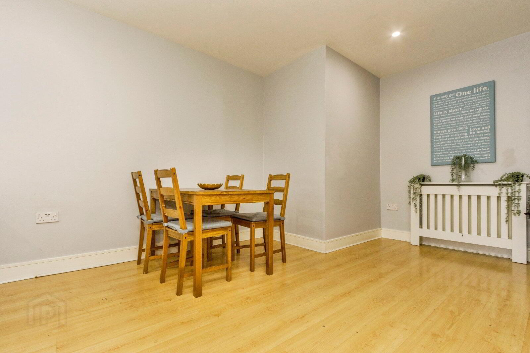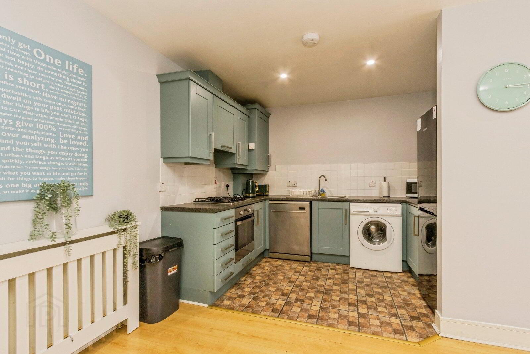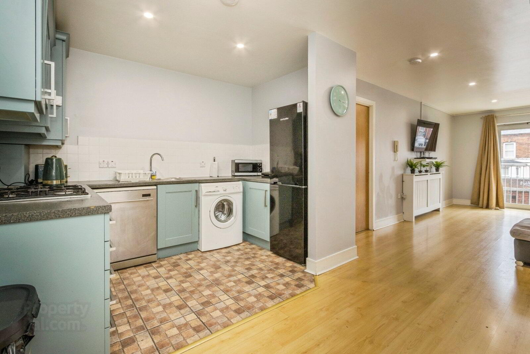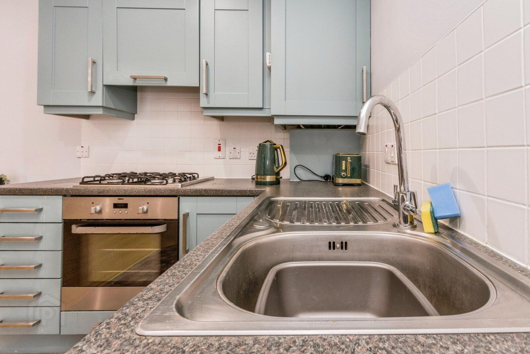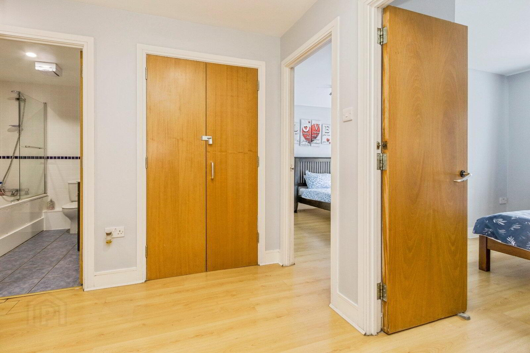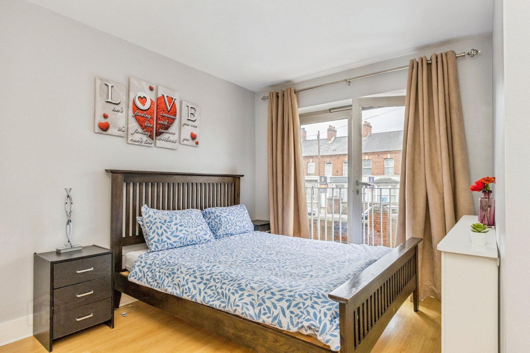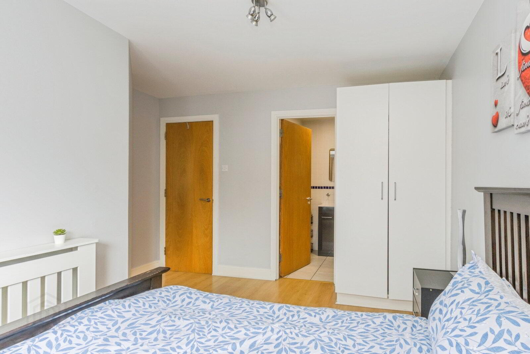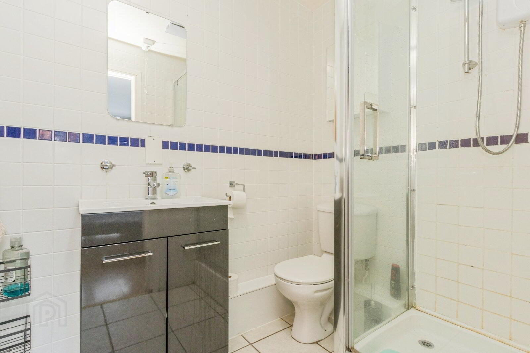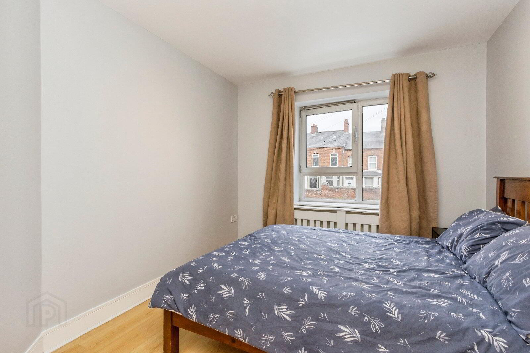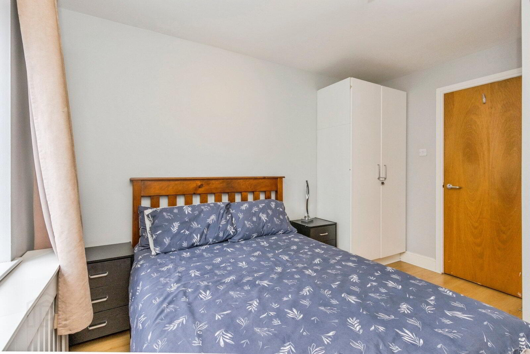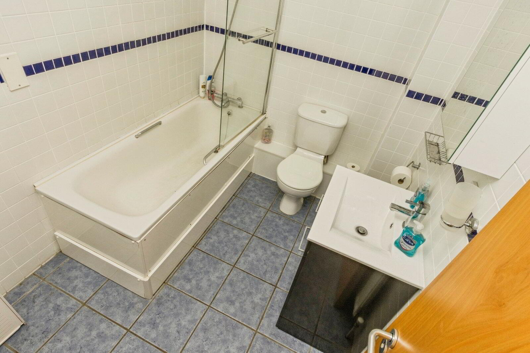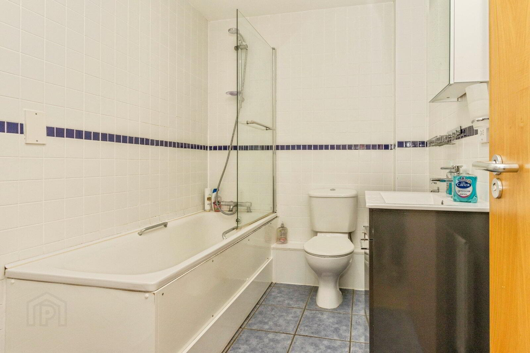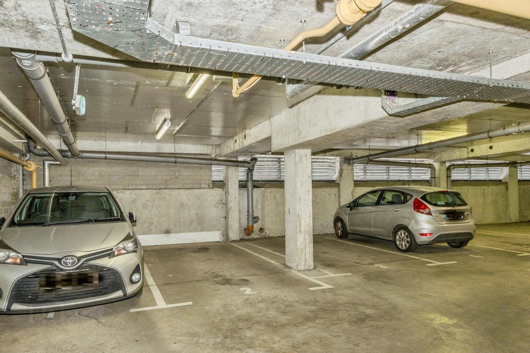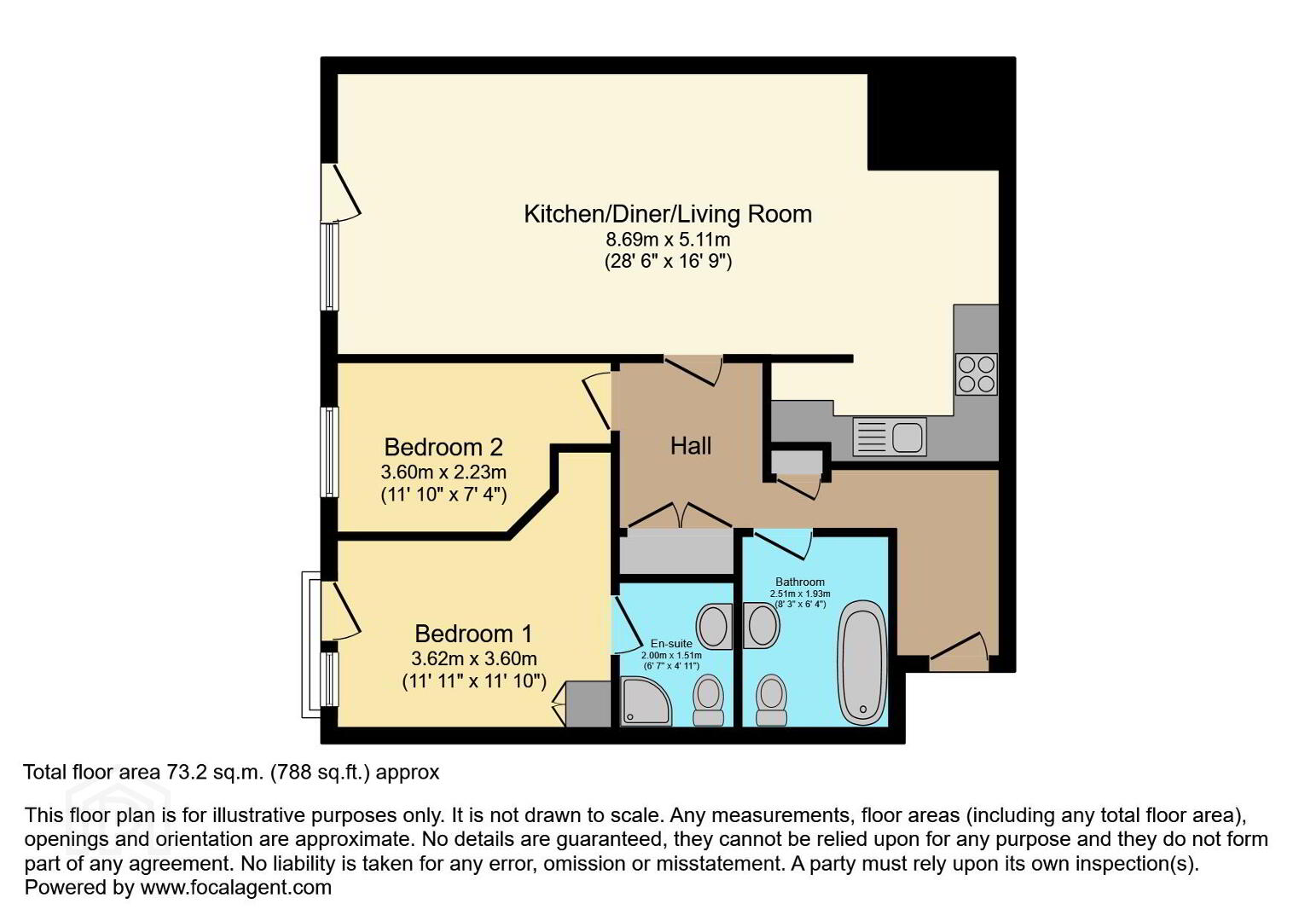For sale
Updated 18 hours ago
Flat 2 South Studios, 85 Tates Avenue, Belfast, Belfast, BT9 7BS
Asking Price £154,950
Property Overview
Status
For Sale
Style
Apartment / Flat
Bedrooms
2
Bathrooms
1
Receptions
1
Property Features
Tenure
Not Provided
Energy Rating
Property Financials
Price
Asking Price £154,950
Stamp Duty
Rates
Not Provided*¹
Typical Mortgage
Additional Information
- Superb Apartment In The Highly Sought After South Studios Development
- Impressive Open Plan Living & Dining Room With Juliet Balcony
- Modern Kitchen With Integrated Appliances
- Two Excellent Double Bedrooms
- Master With Ensuite Shower Room
- Spacious Main Bathroom With White Suite
- Lift Access & Designated Car Parking Space
- Highly Convenient Location To Lisburn/Boucher Roads, Belfast City Centre & Belfast City Hospital
Viewing By Appointment.
- DESCRIPTION
- This spacious two-bedroom apartment is located on the first floor of the South Studios Development in South Belfast. Located at the top end of Tates Ave, the location boasts only a five minute walk to the wide range of shops, cafes, and restaurants that run along the Lisburn Road. Belfast City Centre and Belfast City Hospital are both within a 15-20 minute walk away, making this a highly convenient location for city living. The property comprises a generous open plan living and dining area with French doors leading to a Juliet balcony, a modern kitchen and an excellent kitchen with a good range of units and integrated appliances. There are two double bedrooms, including a master with ensuite shower room and access to its own Juliet balcony. There is also a well appointed main bathroom suite. This would be the perfect first time buy or investment, and we would recommend early viewing.
- First Floor
- Entrance Hall
- A spacious entrance hall with built in storage cupboard.
- Living/Dining & Kitchen
- 8.69m x 5.1m (28'6" x 16'9")
A superb open plan living space with laminate flooring, ceiling spotlights, french doors and Juliet balcony. The kitchen has been beautifully cared for and offers a wide range of high and low level units, single basin with mixer tap, and an electric hob and oven. There is also a dishwasher and the kitchen has been plumbed for the washing machine. - Bedroom One
- 3.63m x 3.6m (11'11" x 11'10")
An impressive master bedroom with french doors, Juliet balcony and laminate flooring. There is also a convenient ensuite shower room. - Ensuite Shower Room
- 2m x 1.5m (6'7" x 4'11")
The ensuite has been fully tiled and provides a shower enclosure with electric shower unit, a low flush wc and a wash hand basin with mixer tap. - Bedroom Two
- 3.6m x 2.24m (11'10" x 7'4")
Another impressive double bedroom with laminate flooring. - Bathroom
- 2.51m x 1.93m (8'3" x 6'4")
The bathroom has a three-piece white suite to include a wall mounted wash hand basin with mixer tap and vanity unit, a low flush wc, and a bath with an overhead shower head. The bathroom has been fully tiled. - OUTSIDE
- There is a communal garden to the rear of the development and there is also a designated car parking space.
- CUSTOMER DUE DILLIGENCE
- As a business carrying out estate agency work, we are required to verify the identity of both the vendor and the purchaser as outlined in the following: The Money Laundering, Terrorist Financing and Transfer of Funds (Information on the Payer) Regulations 2017 - https://www.legislation.gov.uk/uksi/2017/692/contentsTo be able to purchase a property in the United Kingdom all agents have a legal requirement to conduct Identity checks on all customers involved in the transaction to fulfil their obligations under Anti Money Laundering regulations. We outsource this check to a third party and a charge will apply of £30 + Vat for each person.
Travel Time From This Property

Important PlacesAdd your own important places to see how far they are from this property.
Agent Accreditations





