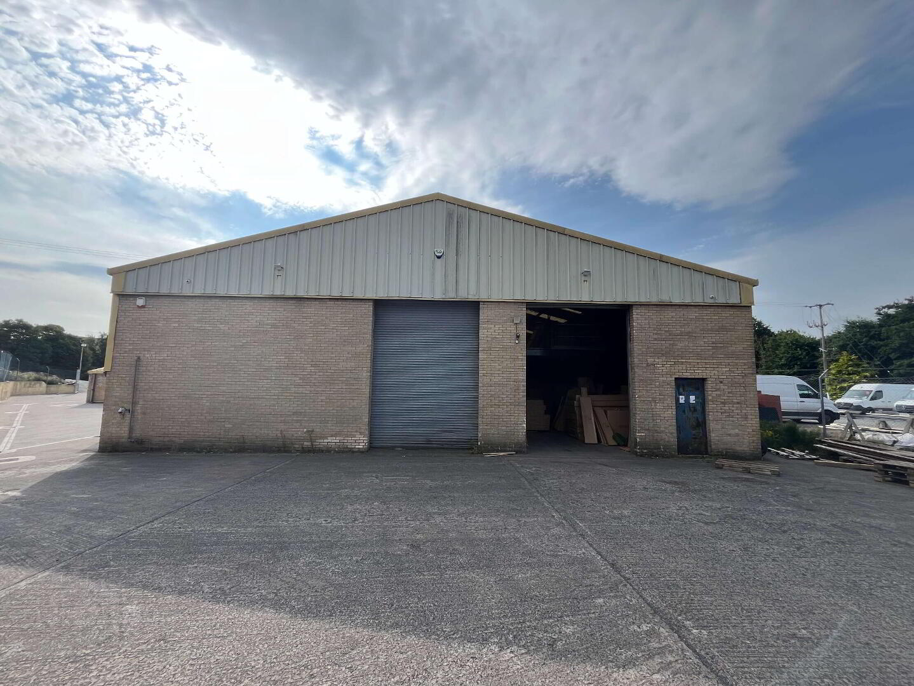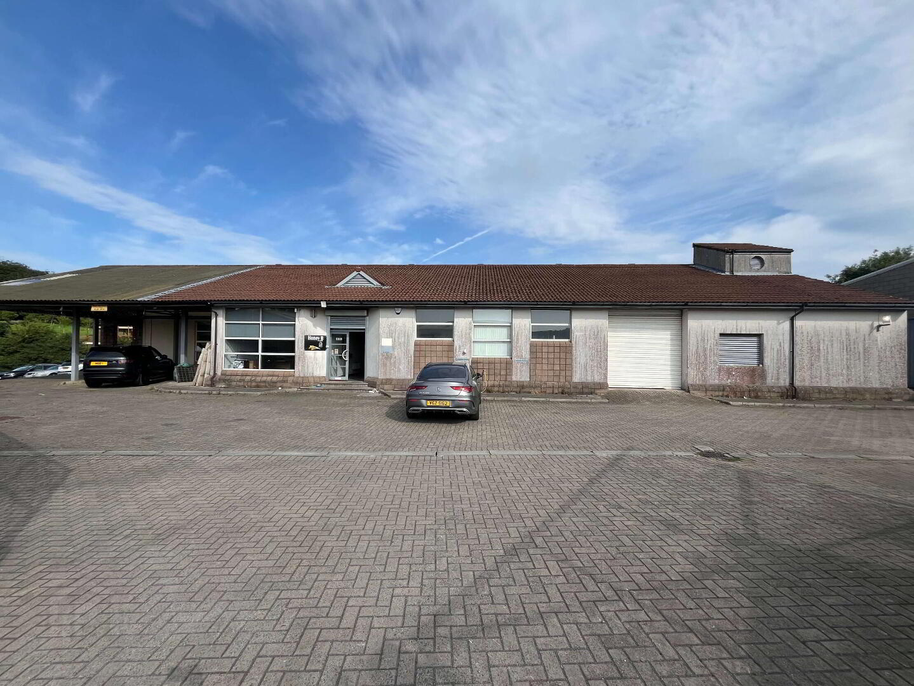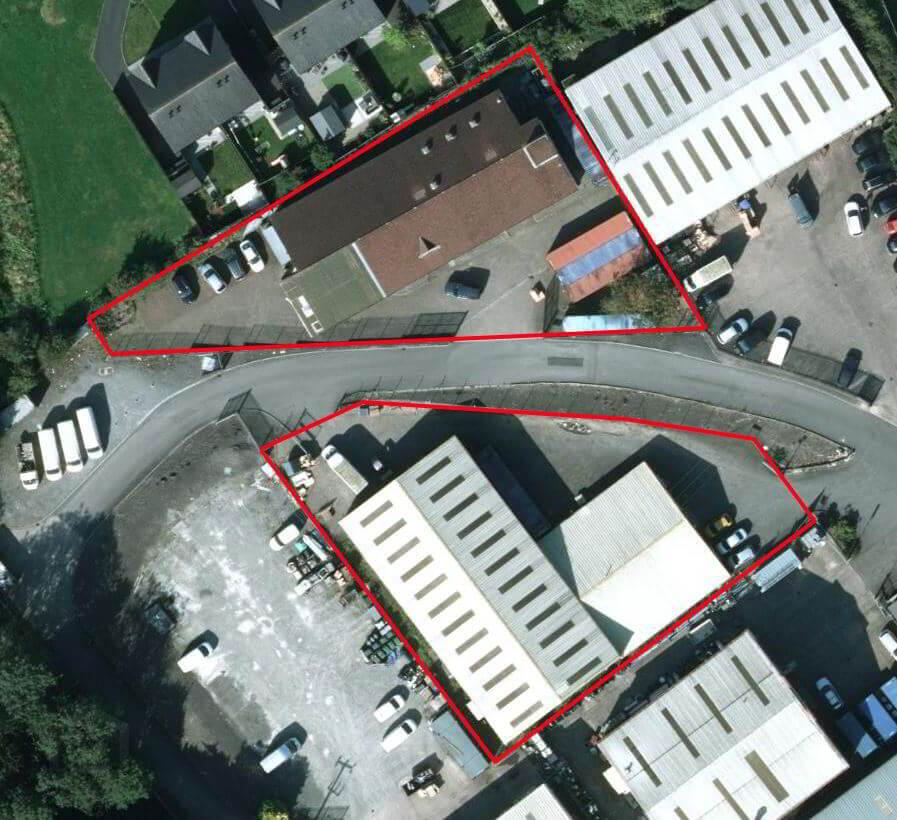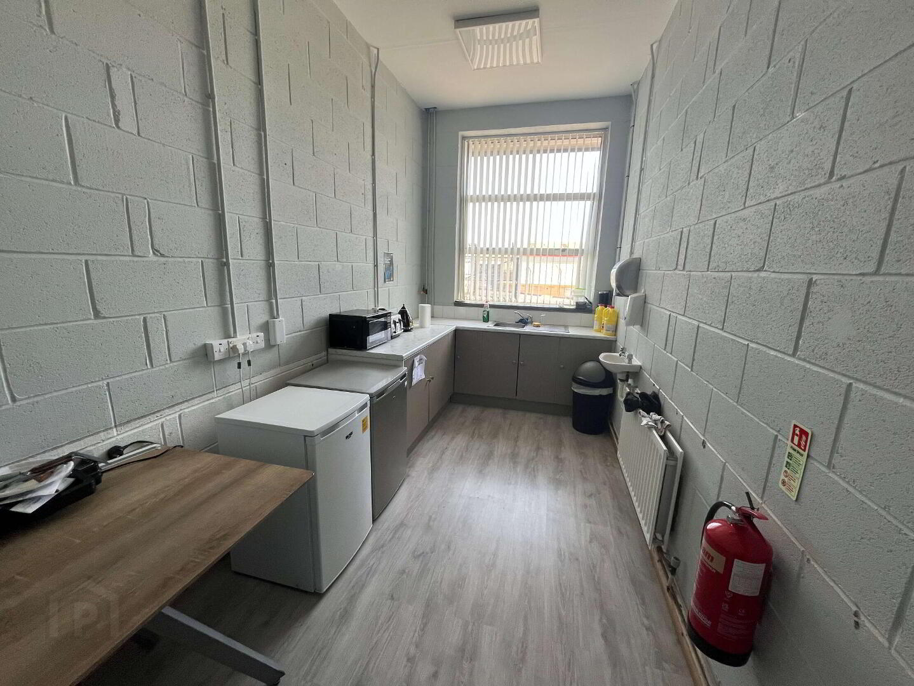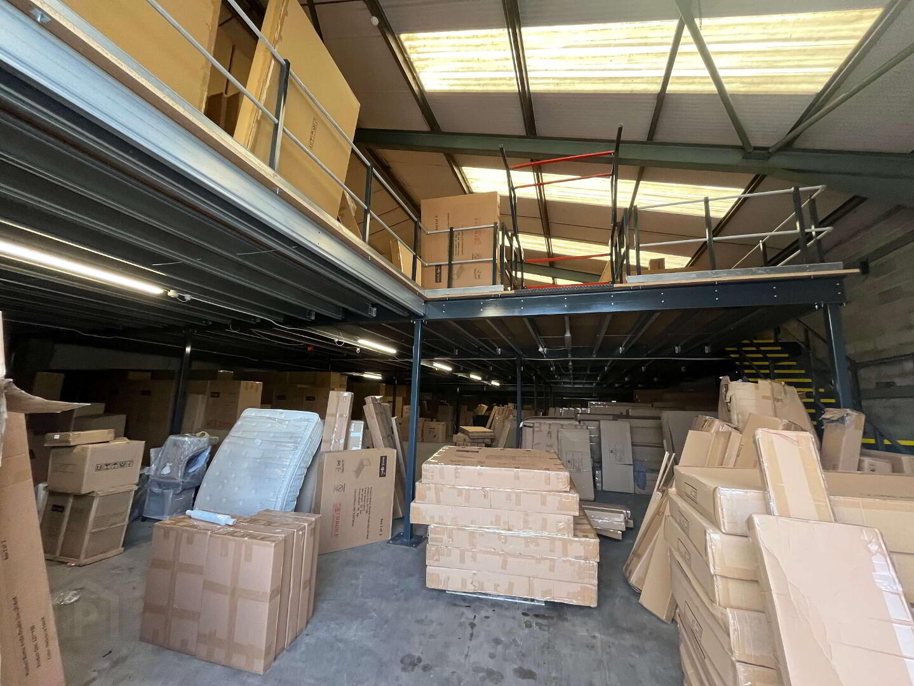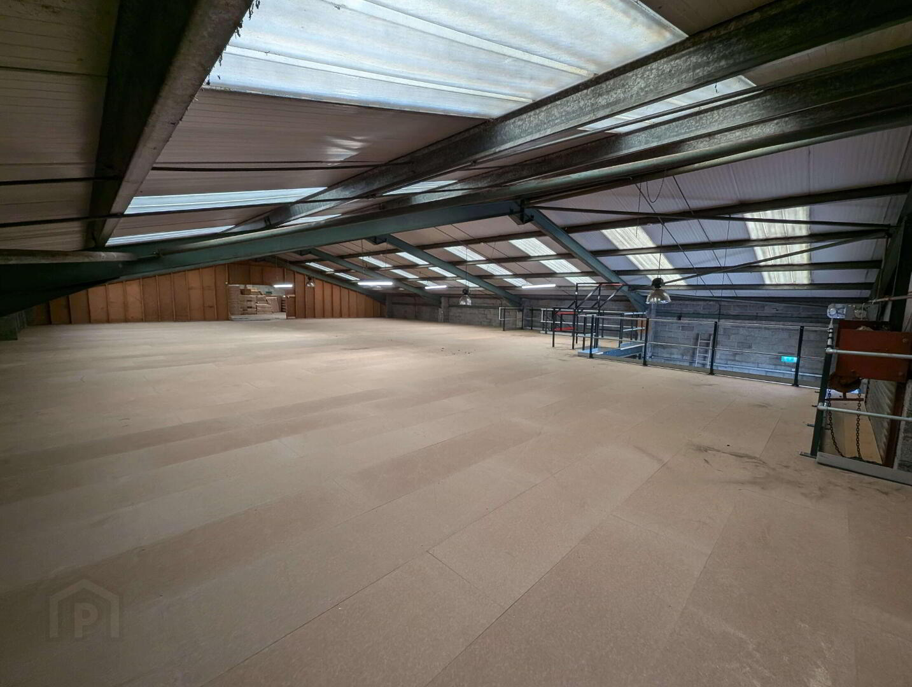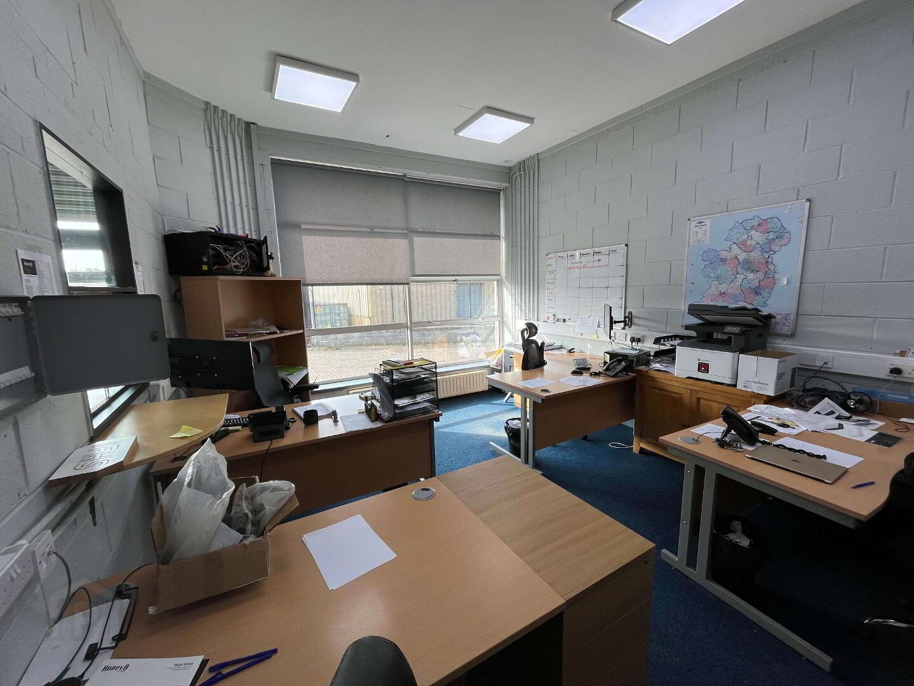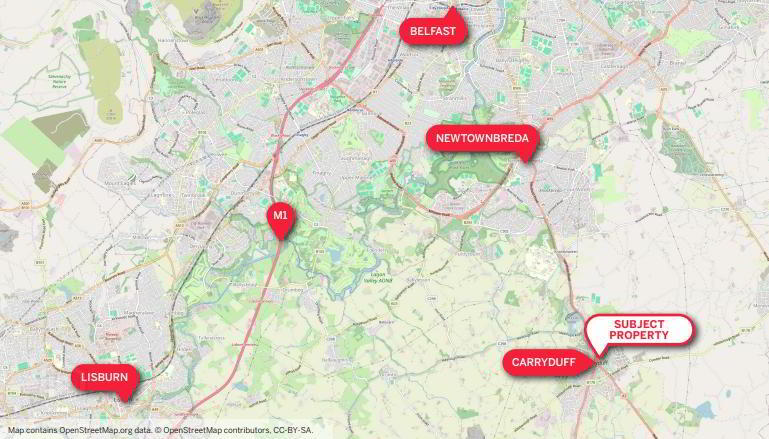Edgar Industrial Estate, Comber Road, Carryduff, Belfast, BT8 8NB
£60,000 per year
Property Overview
Status
To Let
Style
Warehouse
Available From
Now
Property Financials
Rent
£60,000 per year
Additional Information
- Warehouse and office accommodation totalling approx. 21,609 sqft
- Secure concrete yard and ample car parking
- 3 phase electricity
- Located in an established industrial estate with convenient access to Belfast and the motorway network
The subject is made up of two separate buildings:
Building 1
Comprising warehouse accommodation totaling approximately 17,225 sqft to include a mezzanine of circa 6,673 sqft. Built around a steel portal frame with blockwork and part clad walls, the premises benefits from 3no electric roller shutter doors, concrete floor, 3 phase electricity, translucent roof lights and a modern mezzanine which was installed earlier this year. The majority of the space has 5m eaves, with 3.2m to the underside of the mezzanine. The former office element, which has been converted to storage (3,453 sqft), has eaves of 2.5m to an apex of 4.5m. Externally there is a fenced concrete yard with two access points via double gates.
Building 2
Comprising office and storage accommodation totaling approximately 4,384 sqft. The office element benefits from carpeted floors, painted walls, suspended ceilings and fluorescent lighting. Kitchen, WC and shower facilities are also provided. The storage element benefits
Travel Time From This Property

Important PlacesAdd your own important places to see how far they are from this property.
Agent Accreditations

