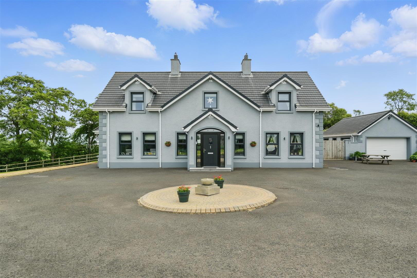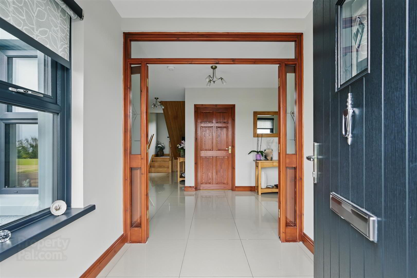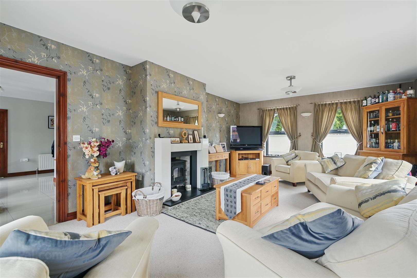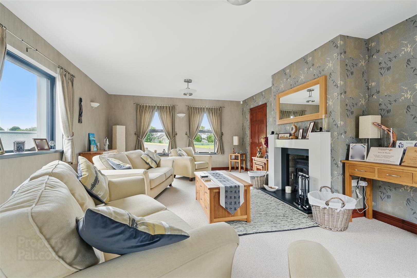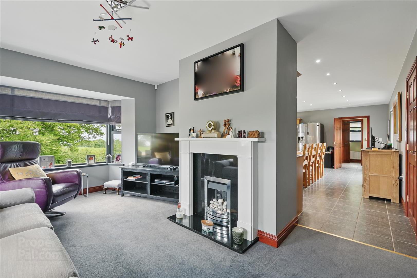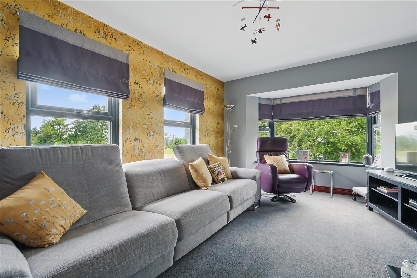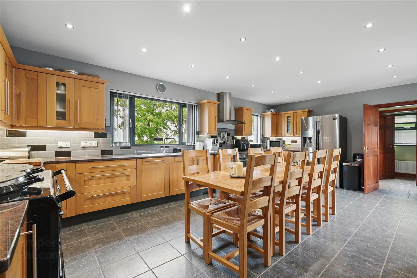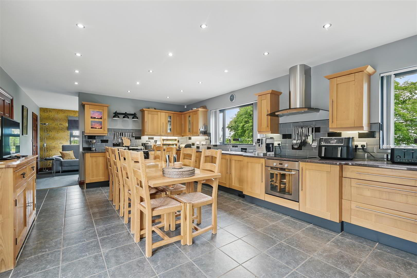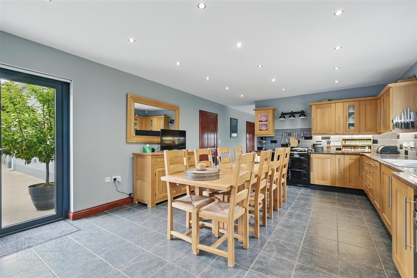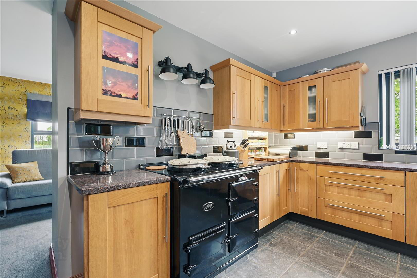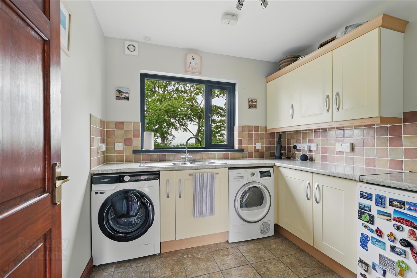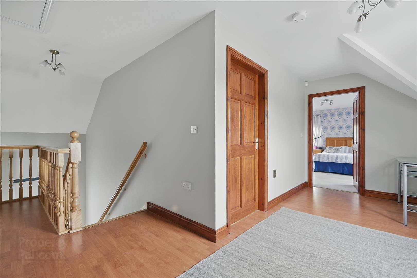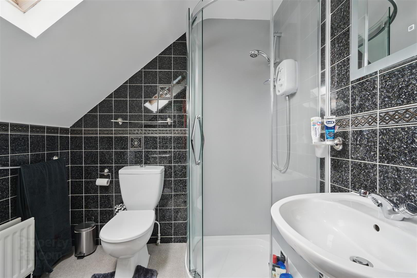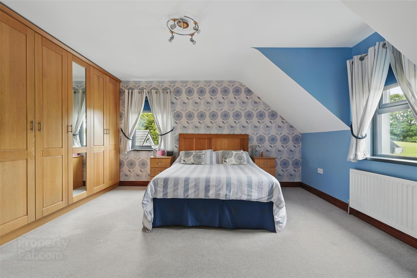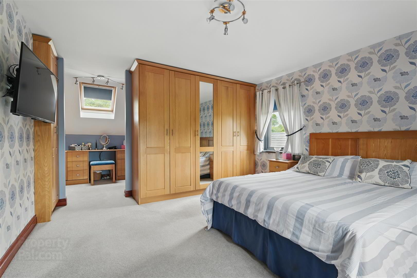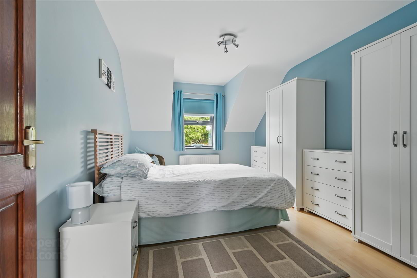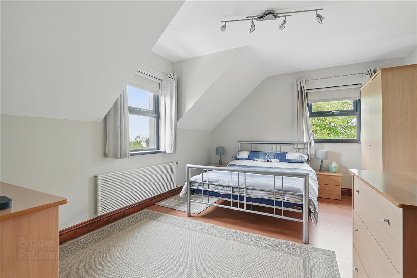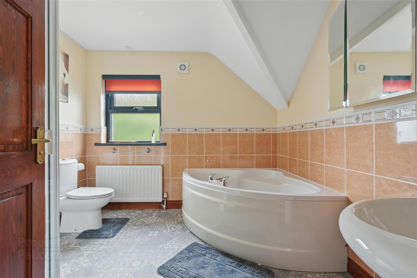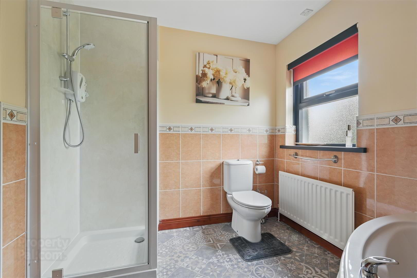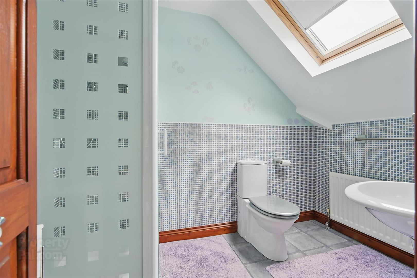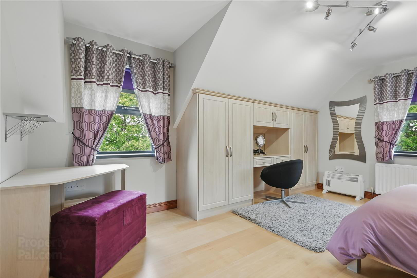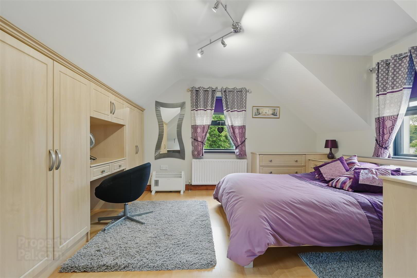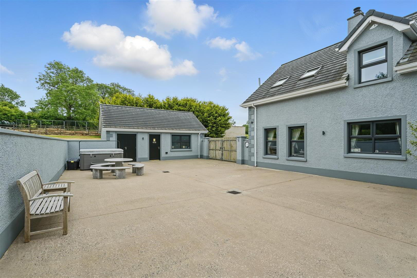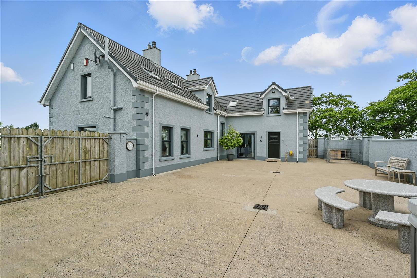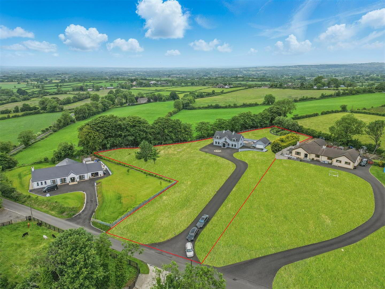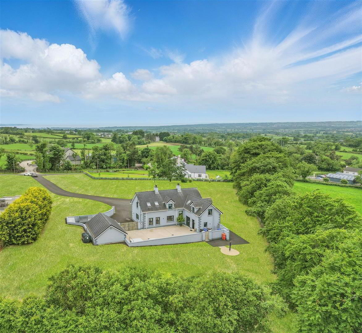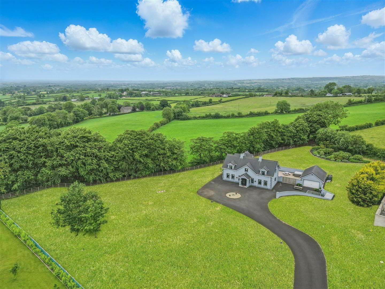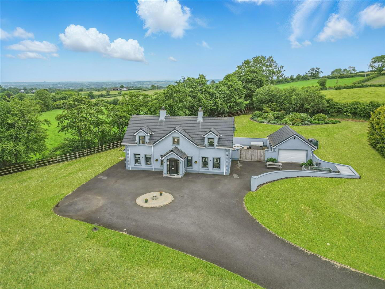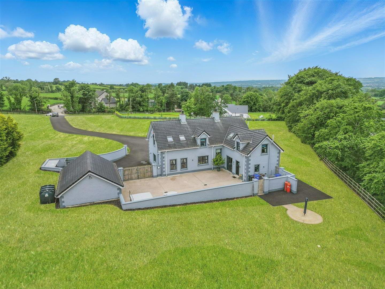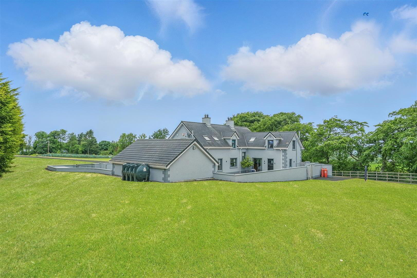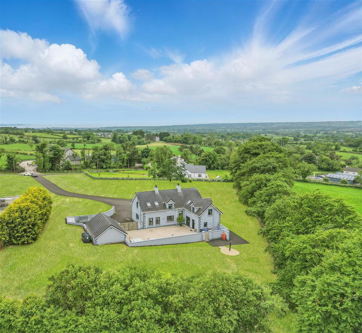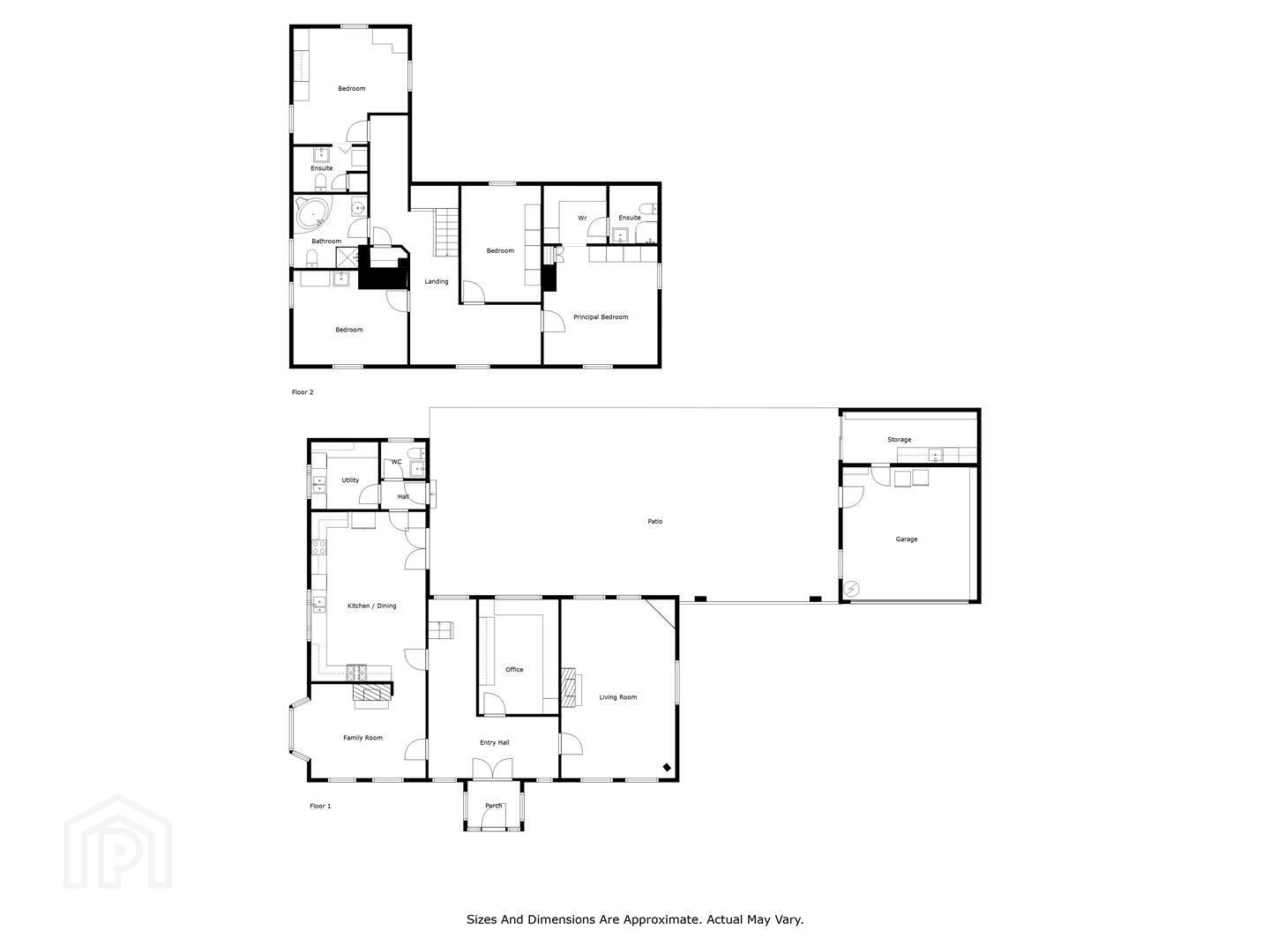For sale
Edenvale View, 76 Chapeltown Road, Antrim, BT41 2LN
Offers Around £519,950
Property Overview
Status
For Sale
Style
Detached House
Bedrooms
4
Bathrooms
3
Receptions
2
Property Features
Tenure
Freehold
Heating
Oil
Broadband Speed
*³
Property Financials
Price
Offers Around £519,950
Stamp Duty
Rates
£2,253.89 pa*¹
Typical Mortgage
Additional Information
- Stunning Four Bedroom Detached House Set on Elevated Site Overlooking Lough Neagh and South Antrim
- Benefits From No Onward Chain
- Ideally Located For Commuting to Belfast, and Only Moments Away From Belfast Int Airport
- Recently New Triple Glazed Windows Throughout
- Large Family Kitchen With Aga Range
- OFCH / A new septic tank was installed and commissioned in 2022.
- Fully Alarmed and CCTV
Viewings are by prior appointment only through Edmondson Estates.
- GROUND FLOOR
- Front Porch
- Double doors into main hallway. Porcelain tiled flooring.
- Hallway
- Porcelain tiled flooring.
- Living Room 4.39 x 6.89 (14'4" x 22'7")
- Multi fuel stove. Wall lights.
- Home Office / Dining Room 3.07m x 4.42m (10'0" x 14'6" )
- Solid wood flooring.
- Kitchen / Dining Area 4.41 x 6.54 (14'5" x 21'5")
- Oak high and low units with display cabinets and granite worktops. Oil fired Aga Range (Cooking and Hot Water). 1 1/2 bowl stainless steel sink. Halogen hob with stainless steel and glass hood. Electric oven. Space for American style fridge / freezer. Integrated dishwasher. Tiled splashback. Space for large family dining table. Double doors to the rear patio area. Recessed LED lighting. Tiled flooring.
- Family Room 5.09 x 3.72 (16'8" x 12'2")
- Gas fire inset with marble fireplace.
- Utility Room 2.59 x 2.59 (8'5" x 8'5")
- High and low level units, 1 1/2 bowl stainless steel sink. Plumbed for washing machine and space for tumble dryer. Oil fired boiler.
- Cloak Room
- WC and WHB. Tiled flooring.
- Back Hall
- Composite stable door. Tiled flooring.
- FIRST FLOOR
- Landing
- Large hotpress cupboard. Slingsby ladder to floored loft. Area suitable for potential 5th bedroom subject to statutory approvals.
- Principle Bedroom - 1 4.39 x 4.56 (14'4" x 14'11")
- Built in robes.
- Dressing Room
- Built in robes including dressing table.
- En Suite
- LFWC and WHB. Quadrant shower. Tiled walls.
- Bedroom 2 4.41 x 4.46 (14'5" x 14'7")
- Built in robes.
- En Suite
- LFWC and WHB. Shower cubicle. 1/2 tile walls and flooring.
- Bedroom 3 4.39 x 3.62 (14'4" x 11'10")
- WHB vanity unit. Laminate flooring.
- Bedroom 4 3.07 x 4.48 (10'0" x 14'8")
- Laminate flooring.
- Family Bathroom 2.85 x 2.83 (9'4" x 9'3")
- LFWC and WHB. Large corner bath. Shower. 1 /2 wall tile.
- OUTSIDE
- Detached Garage 5.18 x 5.11 (16'11" x 16'9")
- Electric roller door and side pedestrian door. Power and lights. Beam vac system. Alarmed.
- Workshop / Store Room 5.18 x 1.97 (16'11" x 6'5")
- Double doors. Centrally heated. Belfast sink. Power and lights. Alarmed.
- Gardens
- Extensive gardens laid in lawns . Tarmac driveway with lighting. Parking areas to front and rear. Fully enclosed family friendly rear patio area. 2no. sets of hot and cold outside taps and 1no cold tap. External power sockets. Comprehensive CCTV system.
- Additions:
- Please note all photographs and red lines are for illustration purposes only.
Travel Time From This Property

Important PlacesAdd your own important places to see how far they are from this property.
Agent Accreditations





