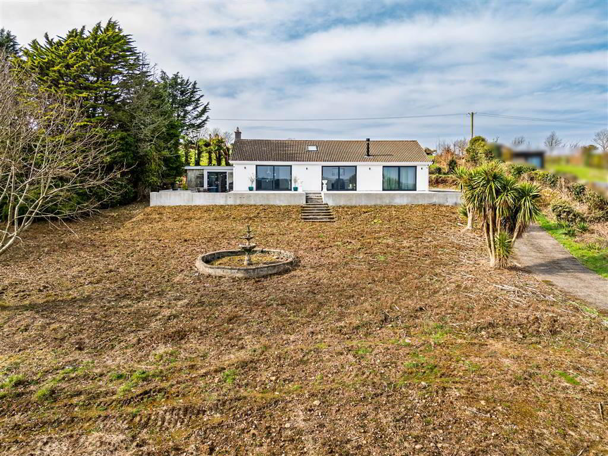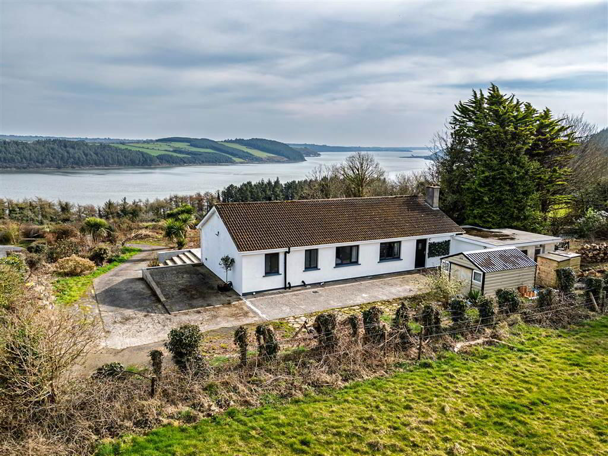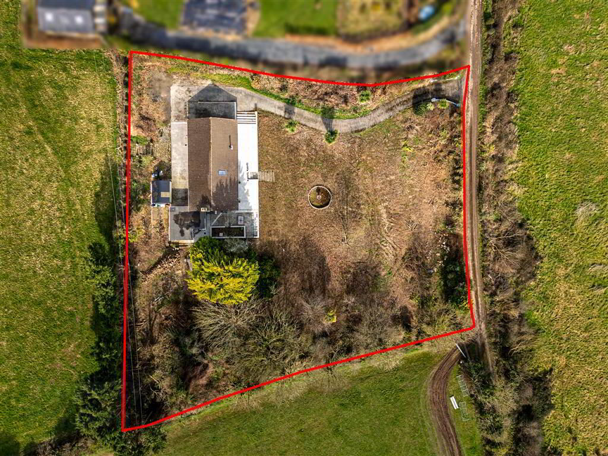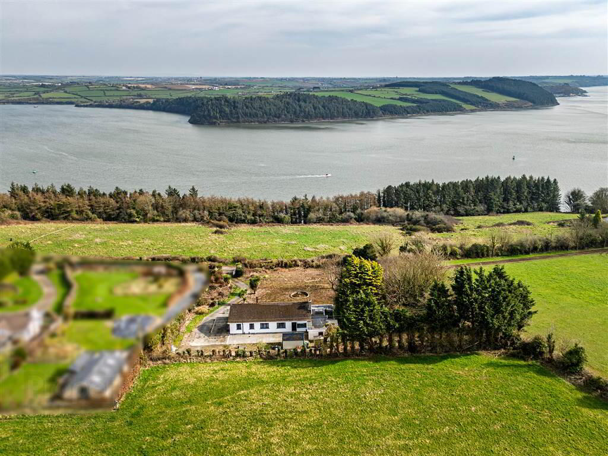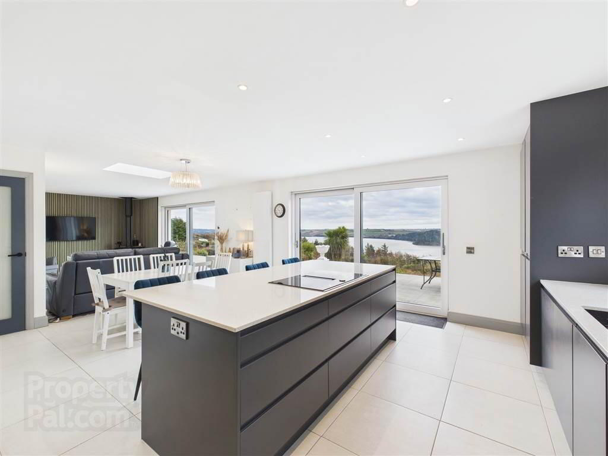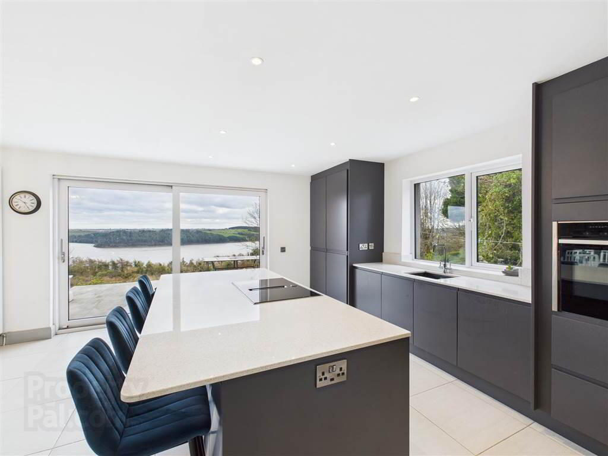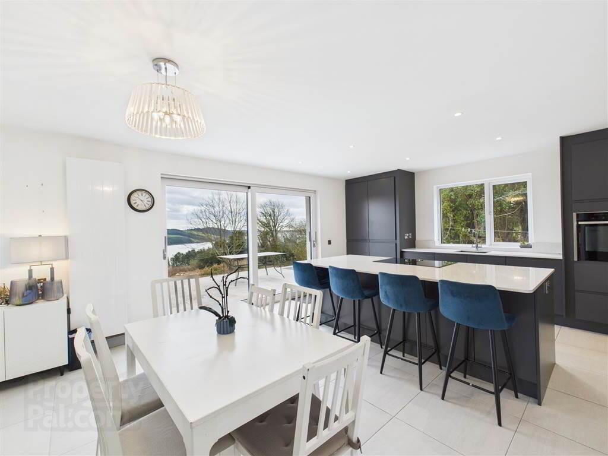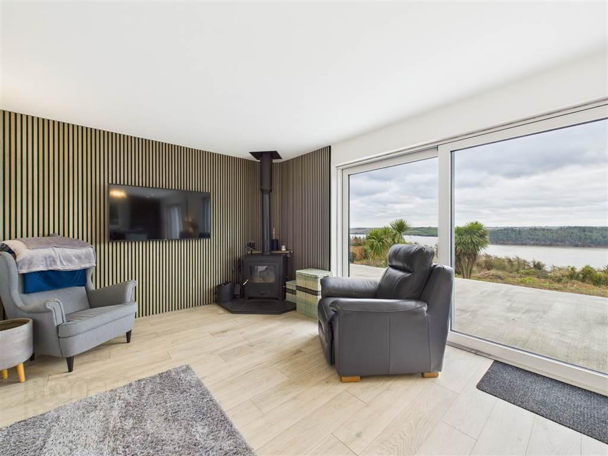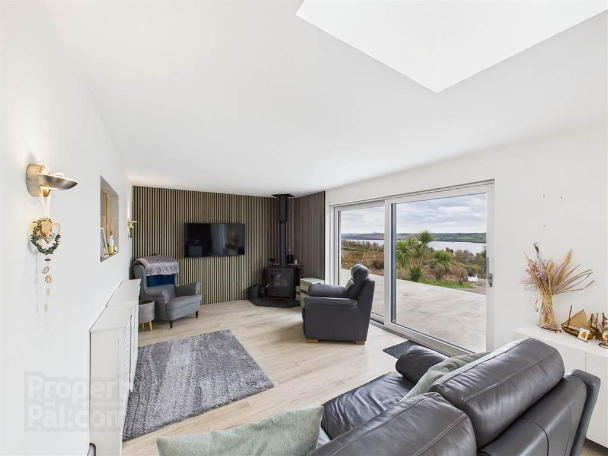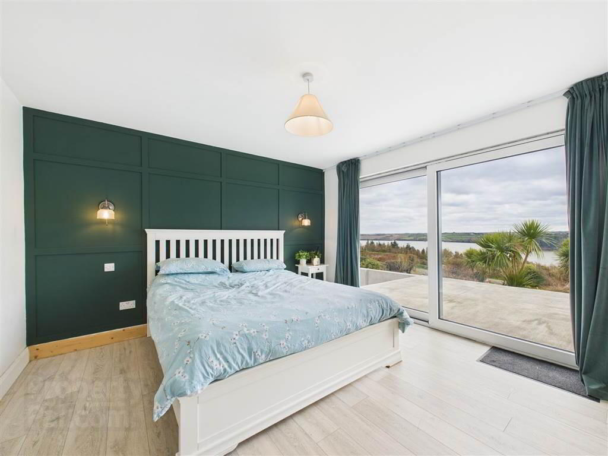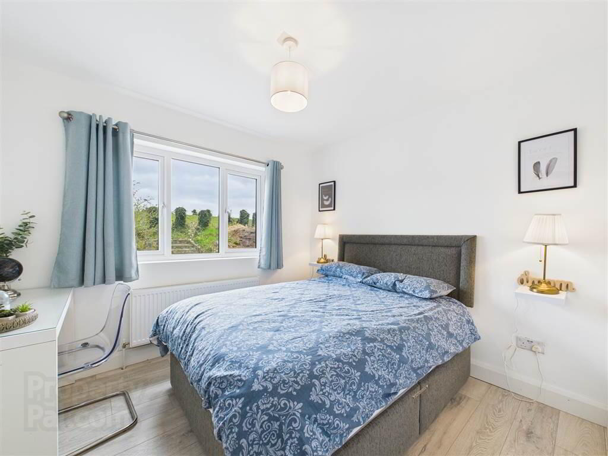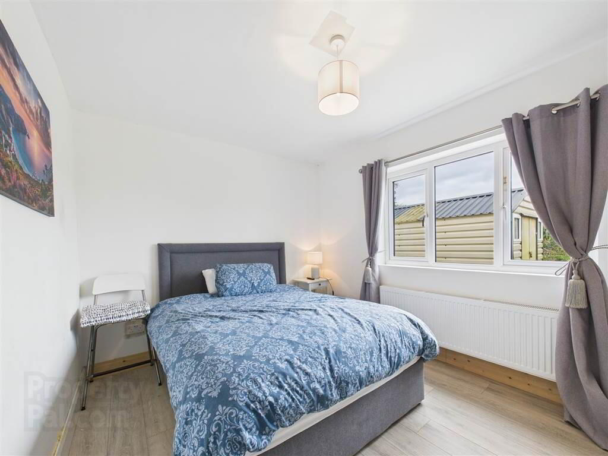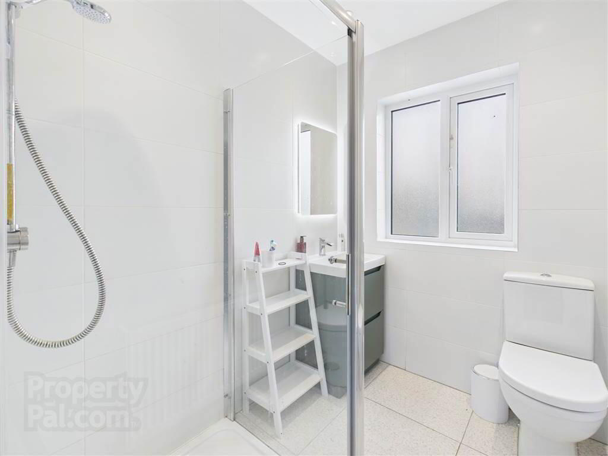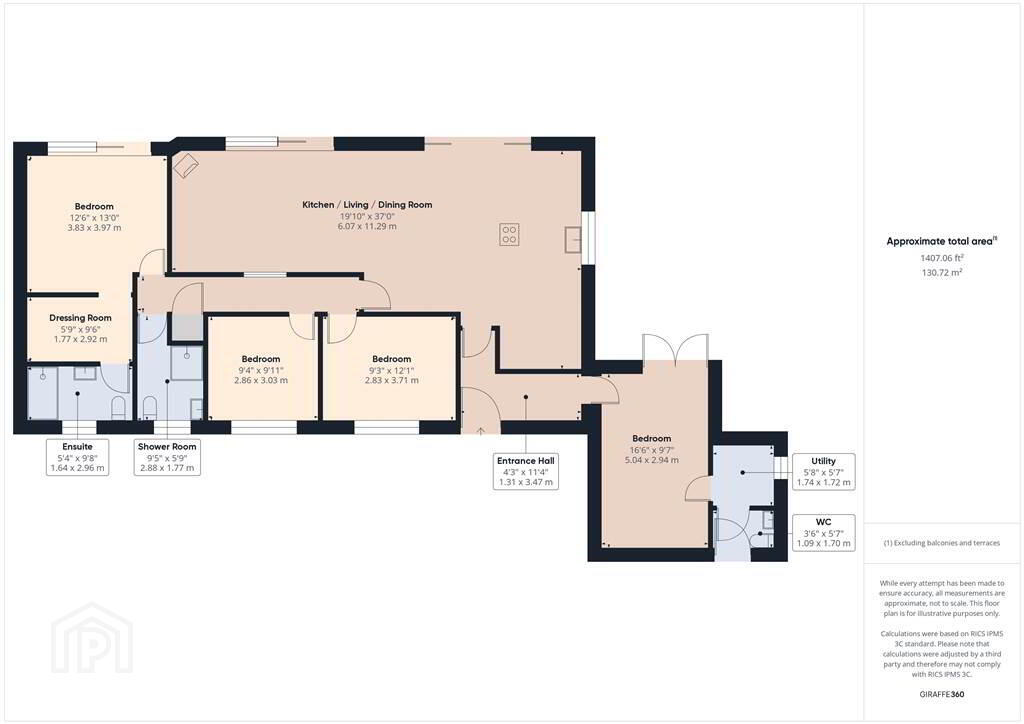For sale
Dunroaming, Coolbunnia, Cheekpoint, X91E802
Guide Price €575,000
Property Overview
Status
For Sale
Style
Detached House
Bedrooms
4
Receptions
1
Property Features
Tenure
Not Provided
Heating
Oil
Property Financials
Price
Guide Price €575,000
Stamp Duty
€5,750*²
This attractive upgraded detached bungalow sits on a beautiful, elevated site c. .40 hectares (c. 1 acre) with spectacular panoramic views over the river Suir. This property underwent a comprehensive upgrade in recent years and is presented in superb condition throughout.
Just 700m from Faithlegg National School Cheekpoint is 1.5km away with Waterford 6.5km distant.
Zoned dual oil fired & solid fuel central heating, uPVC double glazed windows, C3 BER.
Entrance hall with storage and folding stairs to attic. Glazed door to kitchen.
Open plan kitchen / dining / living room with two large oversize sliding doors opening onto the patio and providing breathtaking views. Bespoke kitchen in teal by Kitchen World with ample storage, quartz worktops and splashback, large island / breakfast counter with Neff induction hob and integrated extractor. Living room with rooflight and large corner stove, wood flooring with feature panelled wall.
An opaque glazed door leads to the hallway. There are four generous double bedrooms. The master bedroom has wall panelling, an oversized sliding door opening onto the patio and to the rear is a dressing room with a large, tiled ensuite shower room with a double power rain shower.
Tiled shower room with double shower tray and power rain shower.
Utility room and Guest WC.
Steel shed to rear. Deep elevated patio to front with a south easterly aspect & river views. The gardens extend to c. 1 acre, mainly to the front and include a fountain.
Just 700m from Faithlegg National School Cheekpoint is 1.5km away with Waterford 6.5km distant.
Zoned dual oil fired & solid fuel central heating, uPVC double glazed windows, C3 BER.
Entrance hall with storage and folding stairs to attic. Glazed door to kitchen.
Open plan kitchen / dining / living room with two large oversize sliding doors opening onto the patio and providing breathtaking views. Bespoke kitchen in teal by Kitchen World with ample storage, quartz worktops and splashback, large island / breakfast counter with Neff induction hob and integrated extractor. Living room with rooflight and large corner stove, wood flooring with feature panelled wall.
An opaque glazed door leads to the hallway. There are four generous double bedrooms. The master bedroom has wall panelling, an oversized sliding door opening onto the patio and to the rear is a dressing room with a large, tiled ensuite shower room with a double power rain shower.
Tiled shower room with double shower tray and power rain shower.
Utility room and Guest WC.
Steel shed to rear. Deep elevated patio to front with a south easterly aspect & river views. The gardens extend to c. 1 acre, mainly to the front and include a fountain.
Directions
Cheekpoint
Travel Time From This Property

Important PlacesAdd your own important places to see how far they are from this property.
Agent Accreditations
Not Provided

