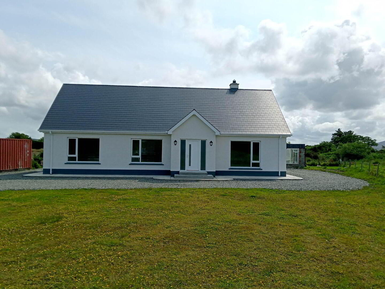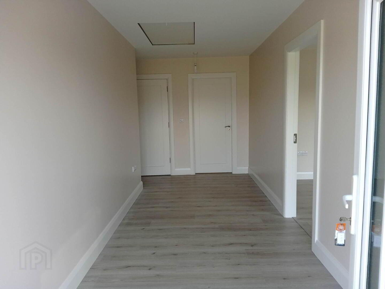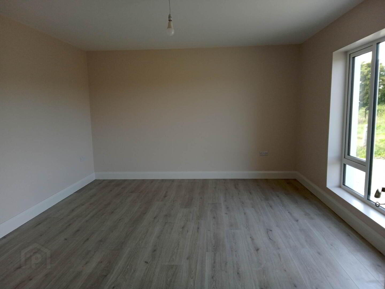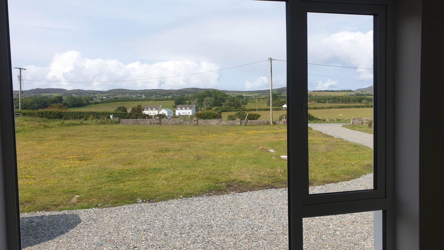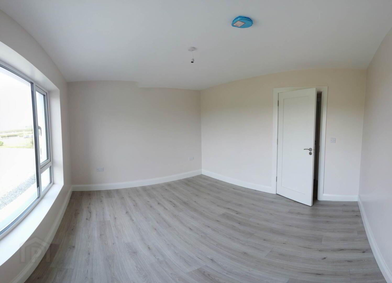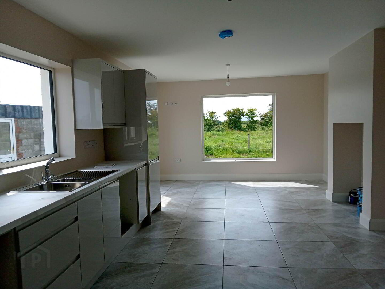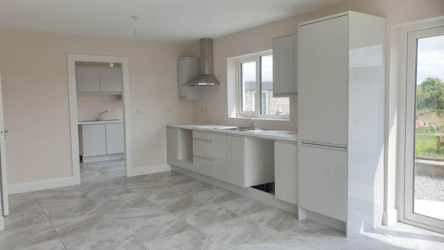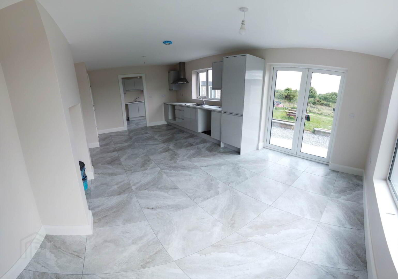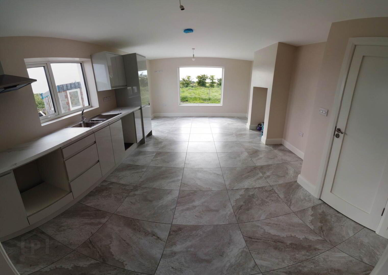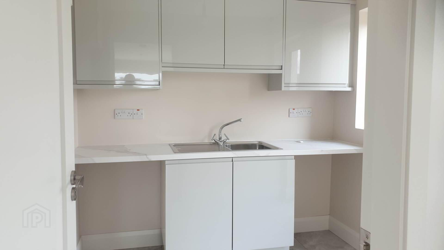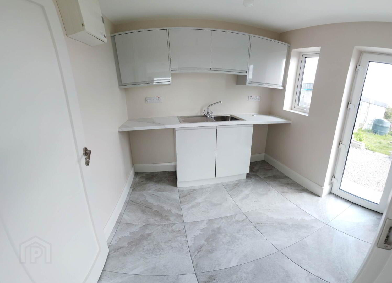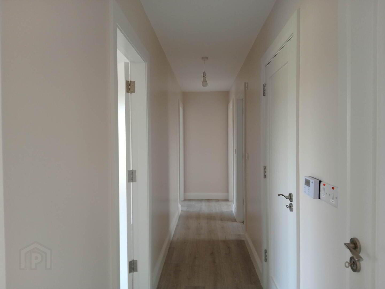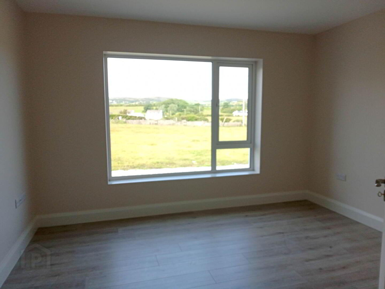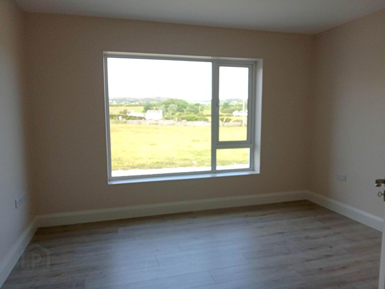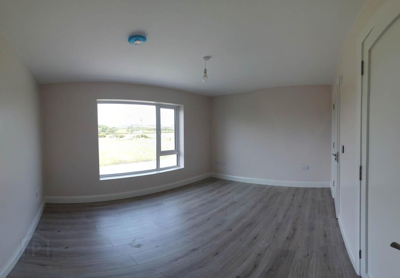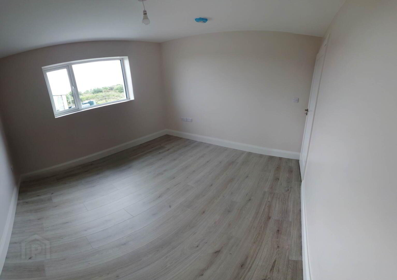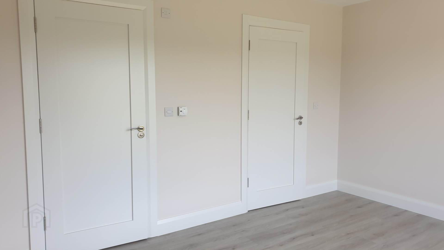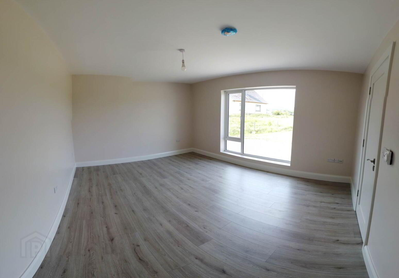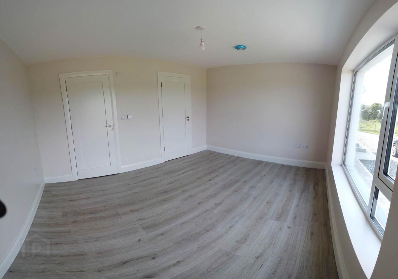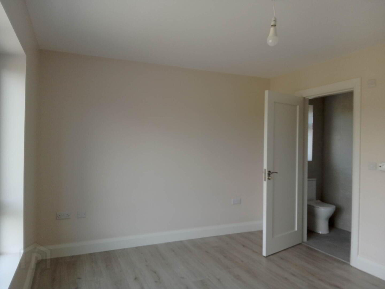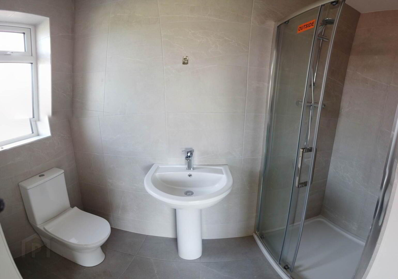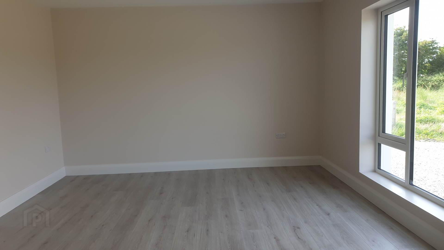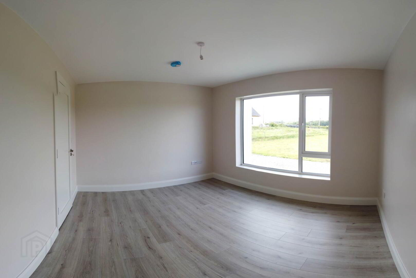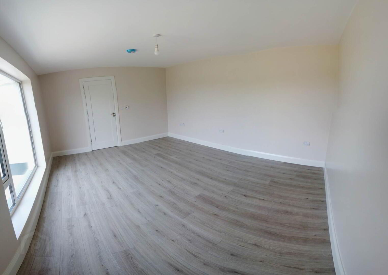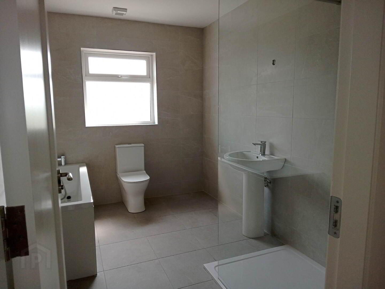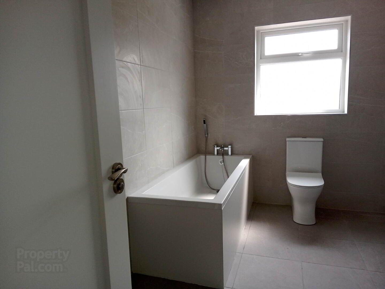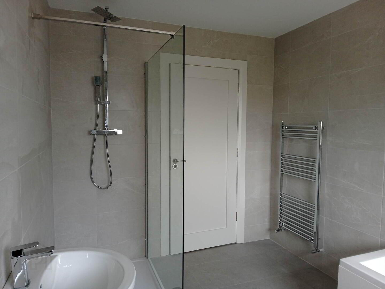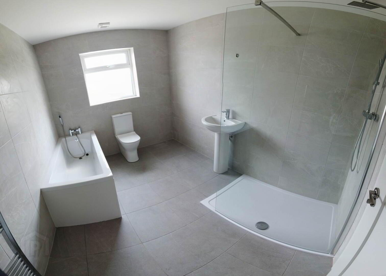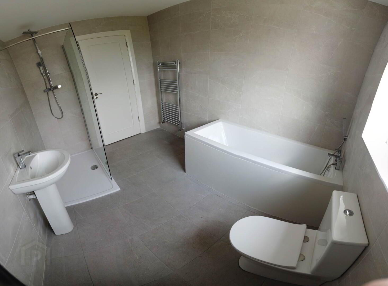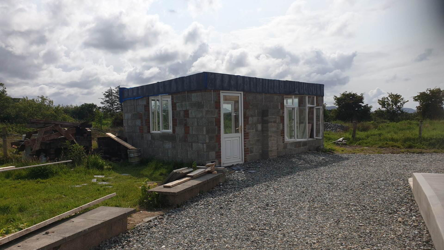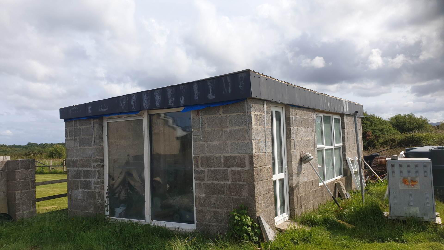For sale
Drumcarbit, Malin, F93TW90
Guide Price €360,000
Property Overview
Status
For Sale
Style
Bungalow
Bedrooms
3
Bathrooms
2
Receptions
1
Property Features
Tenure
Freehold
Energy Rating

Property Financials
Price
Guide Price €360,000
Stamp Duty
€3,600*²
New Build Bungalow
Drumcarbit
Malin
CoDonegal
We are delighted to bring to the market this stunning 3 bedroom bungalow situated circa 1 mile from the beautiful village of Malin, the property contains sitting room, kitchen/ Diner, Bathroom, utility, 3 bedrooms (1 en suite). The attic space is suitable for conversion for further bedrooms if required. Sitting on a large 0.5 Acre site the property is finished to the highest standard. viewing is highly recommended.
For Further Details contact Neal J Doherty & Son.
Entrance Hallway - 18'6" (5.64m) x 7'0" (2.13m)
Sitting Room - 15'11" (4.85m) x 12'10" (3.91m)
Kitchen/Diner - 21'4" (6.5m) x 12'10" (3.91m)
Utility - 7'11" (2.41m) x 7'8" (2.34m)
Bedroom 1 - 12'4" (3.76m) x 10'11" (3.33m)
Bathroom - 10'10" (3.3m) x 7'11" (2.41m)
Bedroom 2 - 11'11" (3.63m) x 11'0" (3.35m)
Bedroom 3 - 13'11" (4.24m) x 10'11" (3.33m)
En suite - 8'7" (2.62m) x 3'5" (1.04m)
Notice
Please note we have not tested any apparatus, fixtures, fittings, or services. Interested parties must undertake their own investigation into the working order of these items. All measurements are approximate and photographs provided for guidance only.
Drumcarbit
Malin
CoDonegal
We are delighted to bring to the market this stunning 3 bedroom bungalow situated circa 1 mile from the beautiful village of Malin, the property contains sitting room, kitchen/ Diner, Bathroom, utility, 3 bedrooms (1 en suite). The attic space is suitable for conversion for further bedrooms if required. Sitting on a large 0.5 Acre site the property is finished to the highest standard. viewing is highly recommended.
For Further Details contact Neal J Doherty & Son.
Entrance Hallway - 18'6" (5.64m) x 7'0" (2.13m)
Sitting Room - 15'11" (4.85m) x 12'10" (3.91m)
Kitchen/Diner - 21'4" (6.5m) x 12'10" (3.91m)
Utility - 7'11" (2.41m) x 7'8" (2.34m)
Bedroom 1 - 12'4" (3.76m) x 10'11" (3.33m)
Bathroom - 10'10" (3.3m) x 7'11" (2.41m)
Bedroom 2 - 11'11" (3.63m) x 11'0" (3.35m)
Bedroom 3 - 13'11" (4.24m) x 10'11" (3.33m)
En suite - 8'7" (2.62m) x 3'5" (1.04m)
Notice
Please note we have not tested any apparatus, fixtures, fittings, or services. Interested parties must undertake their own investigation into the working order of these items. All measurements are approximate and photographs provided for guidance only.
Travel Time From This Property

Important PlacesAdd your own important places to see how far they are from this property.
Agent Accreditations

