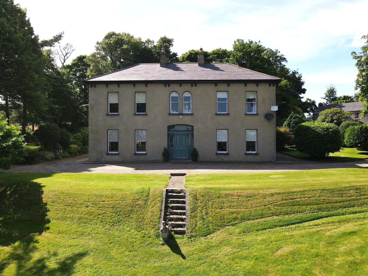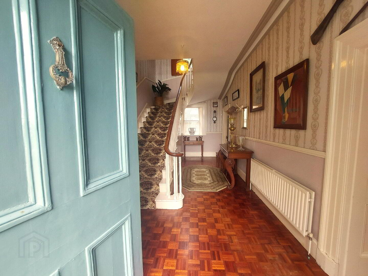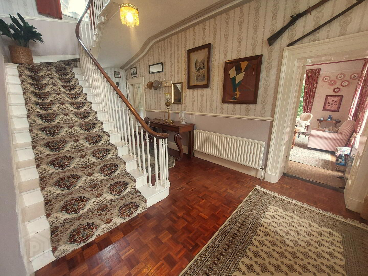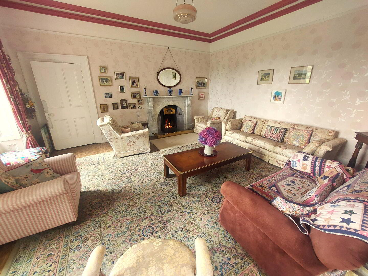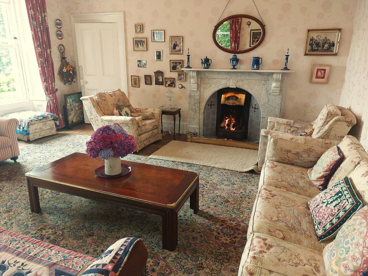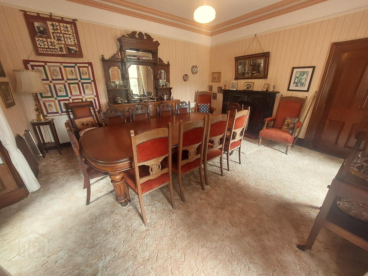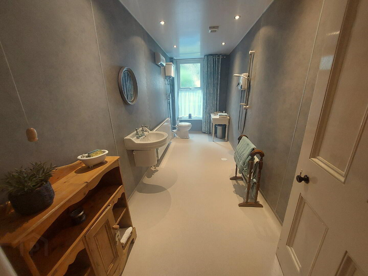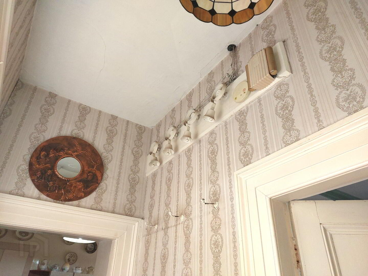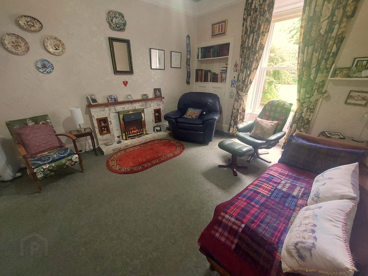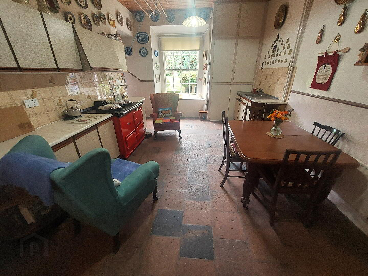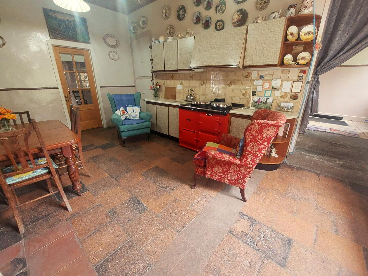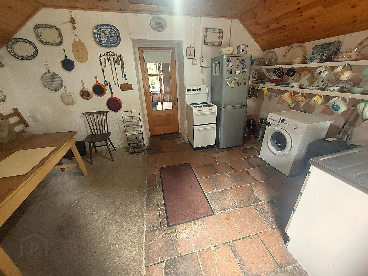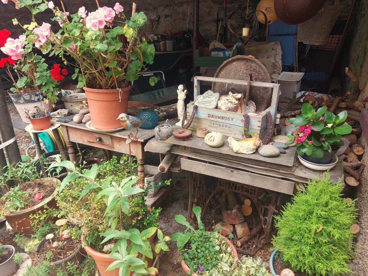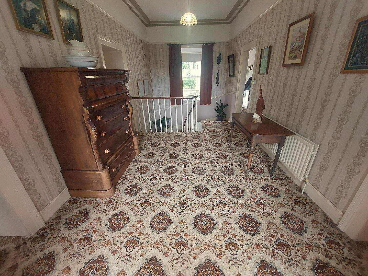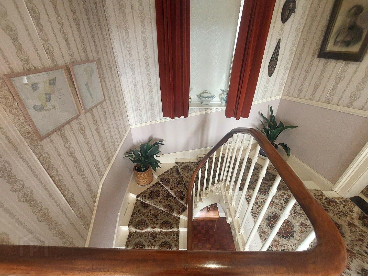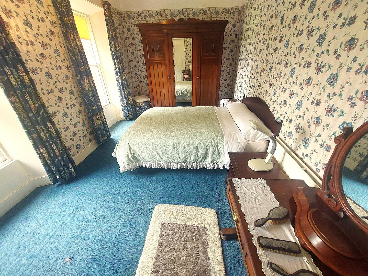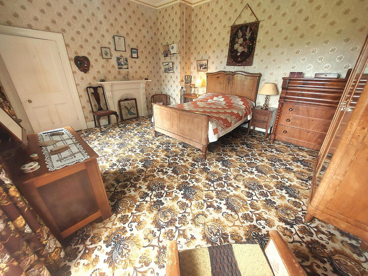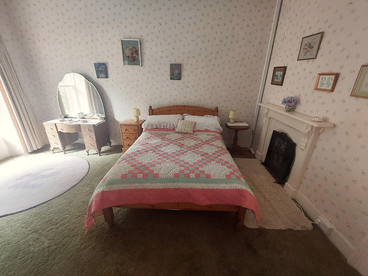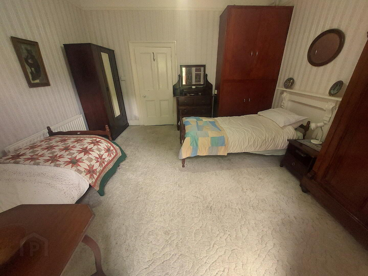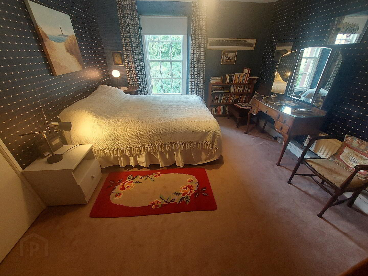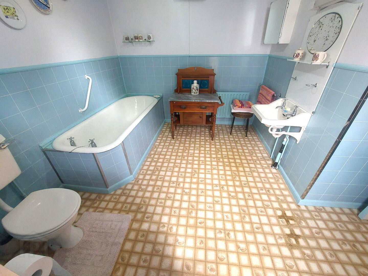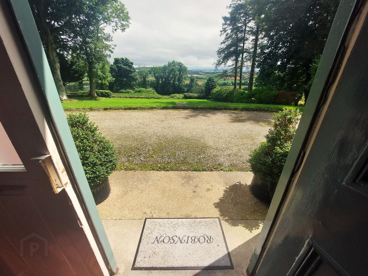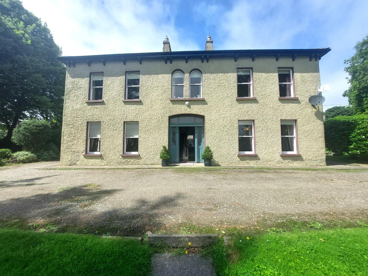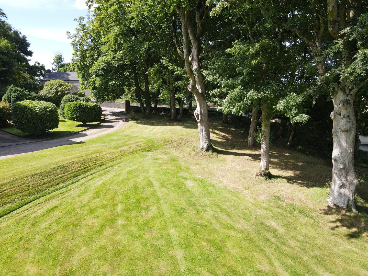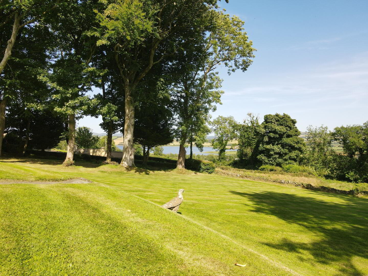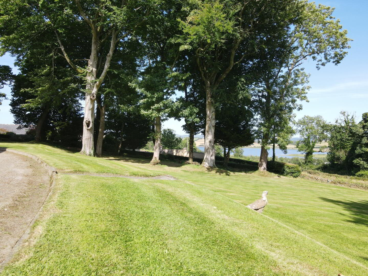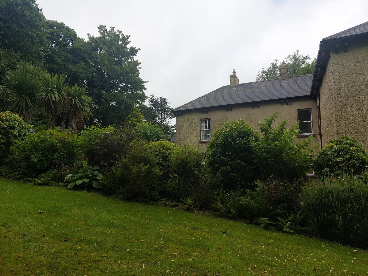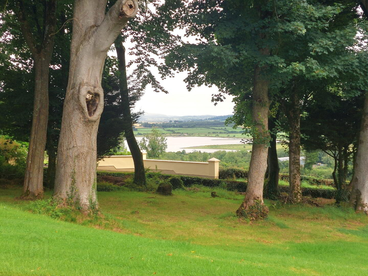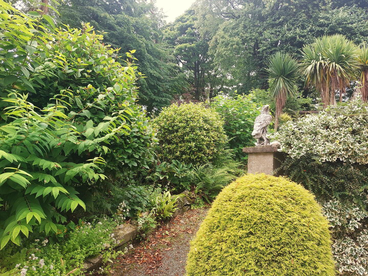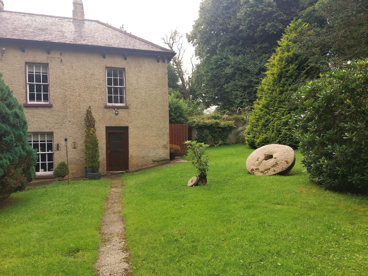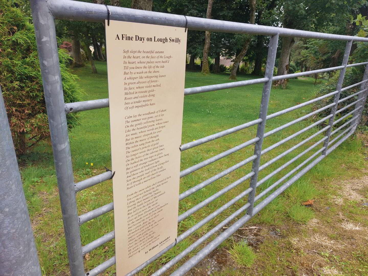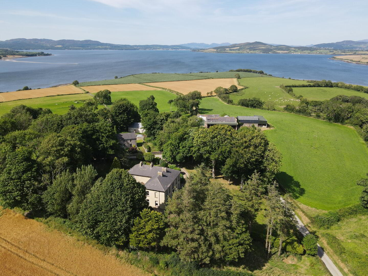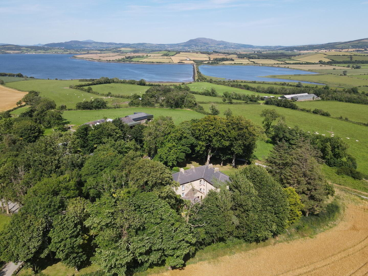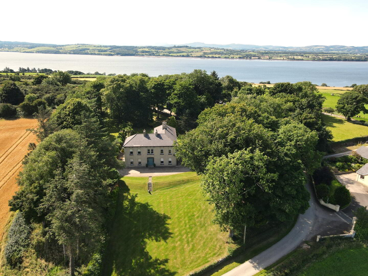Drumbuoy, Newtowncunningham, Lifford, F93CH6E
Offers Around €595,000
Property Overview
Status
For Sale
Style
Detached House
Bedrooms
5
Bathrooms
2
Receptions
3
Property Features
Tenure
Not Provided
Energy Rating

Heating
Oil
Property Financials
Price
Offers Around €595,000
Stamp Duty
€5,950*²
THIS IMPRESSIVE VICTORIAN PERIOD PROPERTY DATES BACK TO CIRCA 1880 AND RETAINS MANY OF THE FINE ARCHITECTURAL DETAILS ASSOCIATED WITH A BUILD OF THIS ERA
THIS SPACIOUS COUNTRY RESIDENCE, WITH ITS 5 BEDROOMS AND 3 RECEPTION ROOMS, OOZES CHARM AND CHARACTER AND SITS PROUDLY OVERLOOKING LOUGH SWILLY OFFERING SPECTACULAR VIEWS IN EVERY DIRECTION
DRUMBUOY, NEWTOWNCUNNINGHAM
This Victorian country residence is situated just 3kms from Newtowncunningham and the N13 Letterkenny to Derry Road. Parts of the original house date back to the early 1800s and thus offers a mix of period features including the original timber sash windows with panelling and shutters, high ceilings, serving bells, coving, ceiling roses and some original fireplaces. The property sits on an elevated generous site which is enhanced by mature trees and shrubs and sloping lawns to the front which accentuate the grandeur of this fine country home.
Accommodation (All measurements are approximate and to the widest point)
HALL: 6.49m x 3.06m
Parquet flooring, 1 radiator, understairs storage, power point, door to:
DRAWING ROOM: 5.08m x 5.05m
Carpet with wood effect vinyl edging, fireplace, 3 windows, 2 radiators, power points
DINING ROOM: 4.97m x 4.57m
Carpeted, fireplace, 3 windows, 2 radiators, power points
DOWNSTAIRS SHOWER ROOM: 4.86m x 1.77m
Non-slip flooring, pvc cladding to walls and ceiling, WC with high level cistern, wash hand basin, wet area with Triton electric shower unit, recessed downlights, extractor fan, 1 window, 1 radiator, overhead electric heater
HALLWAY: 3.62m x 1.17m
Parquet flooring, 1 window, overhead set of servants bells, door to:
BREAKFAST ROOM: 4.14m x 3.62m
Carpeted, fireplace, built-in cupboard and shelving, 1 window, 1 radiator, power points
KITCHEN: 5.47m x 3.61m (to widest point)
Stone flagged floor, range of eye level and base units with worktop space over, AGA (2 ovens and 2 hot plates), tiled splashback, sink unit with base unit under, built-in storage, pine panelled ceiling, 1 bay window, 1 radiator, steps up to:
BACK HALLWAY: tiled floor, door to side, door to:
PANTRY: 5.51m x 3.45m
Stone flagged floor, back stairs to former maid’s quarters, power point
SCULLERY: 4.63m x 3.93m
Part stone flagged floor, part concreted floor, pine panelled ceiling, roof space access, 2 windows, space for cooker and fridge freezer, plumbed for washing machine, power points, door to side
LANDING: carpeted stairs and landing, feature curved staircase with original staircase and spindles, 3 windows (2 feature arched windows), door to:
BEDROOM 1: 4.95m x 3.08m (to widest point)
Carpeted, fireplace, 2 windows, 1 radiator, power points,
BEDROOM 2: 5.10m x 4.55m (to widest point)
Carpeted, fireplace, 2 windows, 1 radiator, power points
BEDROOM 3: 4.94m x 3.52m
Carpeted, fireplace, 1 window, 1 radiator, power points
LANDING: 8.90m x 1.17m
Carpeted, 1 window, 1 radiator, door to:
BEDROOM 4: 4.35m X 4.16m
Carpeted, fireplace, 1 window, 1 radiator, power points, hotpress:
BEDROOM 5: 4.62m x 3.58m
Carpeted, 1 window, 1 radiator, power points, roof space access, door back stairs leading to:
DRESSING ROOM: Carpeted, built-in shelving, 1 window, power points
BATHROOM: 3.84m x 3.15m
Vinyl flooring, part tiled walls, WC, wash hand basin, bath, electric wall mounted heaters, 1 window, 1 radiator
OUTSIDE:
Generous private site with walled entrance with stoned driveway, sweeping lawns with mature trees and shrubs to front, sides and rear, lean-to at side, outside lights
FEATURES:
- Impressive Victorian period property with 5 bedrooms, 3 reception rooms and 2 bathrooms
- Oozes charm and filled with character and many features associated with a property of that era
- Oil fired central heating with AGA range
- A short distance from Newtowncunningham and its local amenities and also the N13 Letterkenny to Derry Road
- Located in a picturesque, elevated, rural setting offering beautiful panoramic views the countryside and Lough Swilly
- No chain
Important notice to purchasers: We have not tested any systems or appliances at this property. Alexander Gourley Estate Agent, for themselves and for the vendors of this property, whose agents they are, give notice that:- (1) The particulars are set out as a general outline for the guidance of intending purchasers and do not constitute part of an offer or contract, (2) All descriptions, dimensions, references to conditions and necessary permissions for use and occupation, and other details, are given in good faith and are believed to be correct, but any intending purchasers or tenants should not rely on them as statements or representations of fact, but must satisfy themselves by inspections or otherwise as to their correctness, (3) No person in the employment of Alexander Gourley Estate Agents has any authority to make or give any representation or warranty in relation to this property
BER Details
BER Rating: E2
BER No.: 118712686
Energy Performance Indicator: Not provided
Travel Time From This Property

Important PlacesAdd your own important places to see how far they are from this property.
Agent Accreditations
Not Provided


