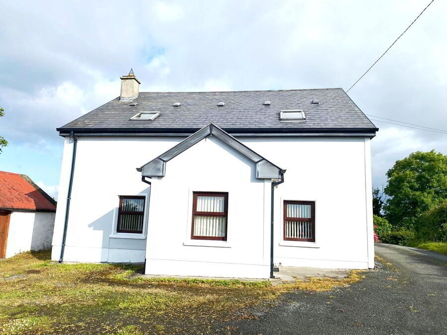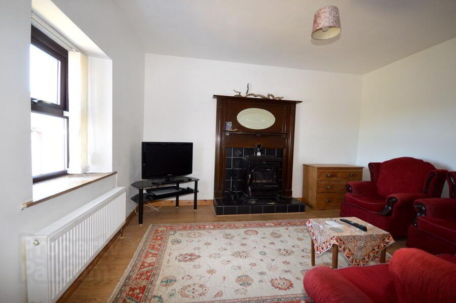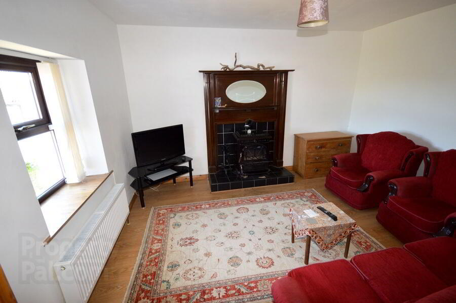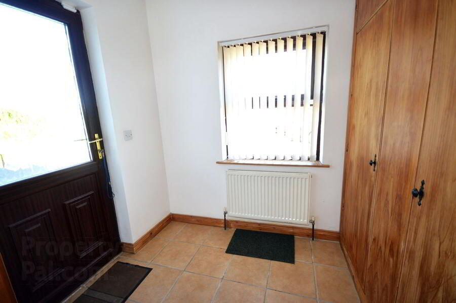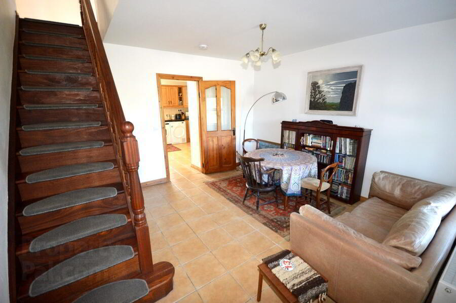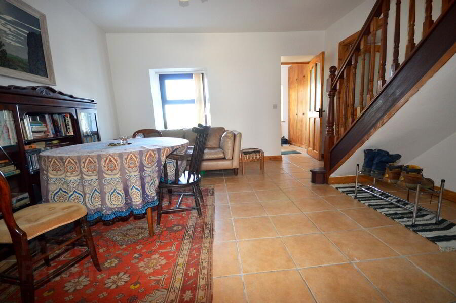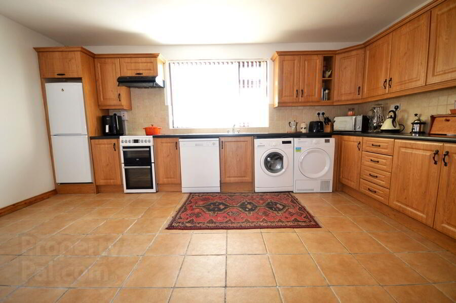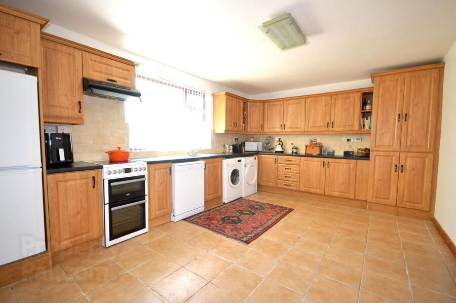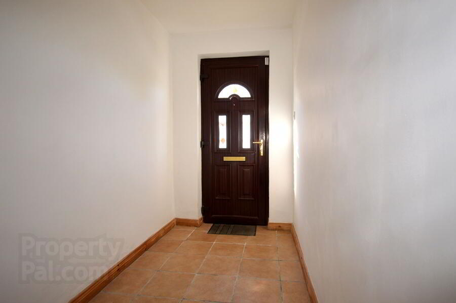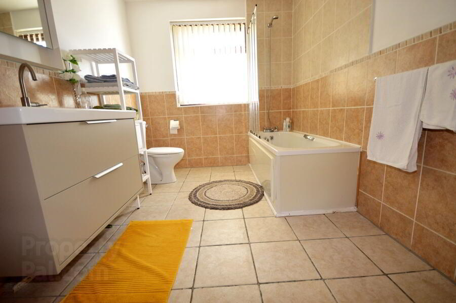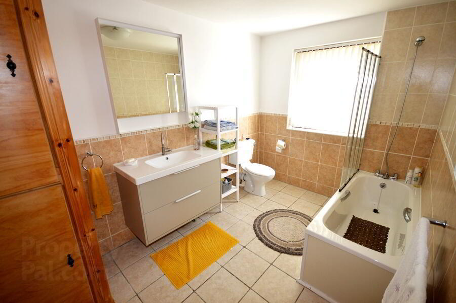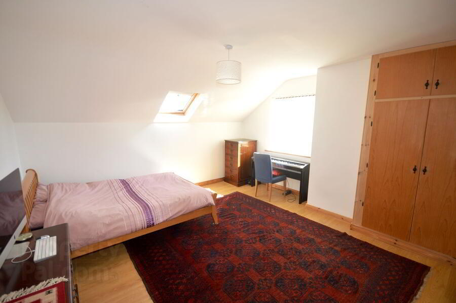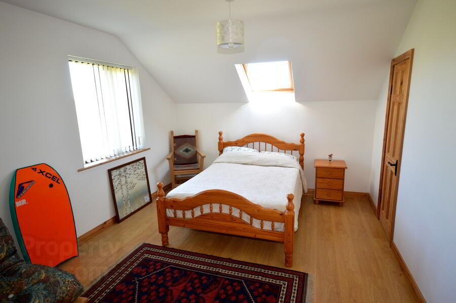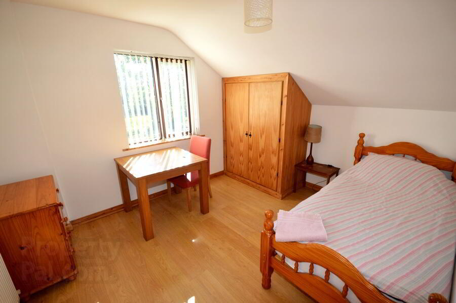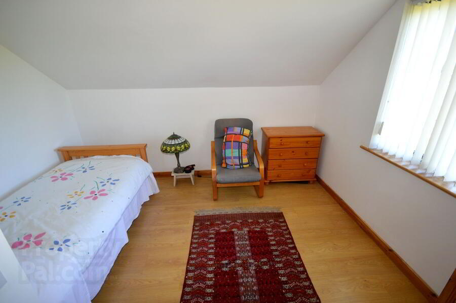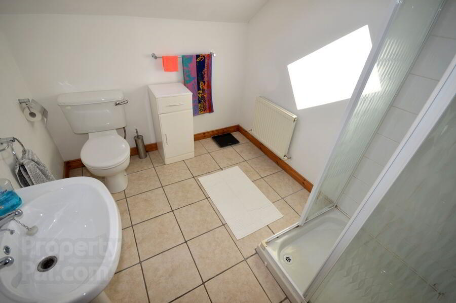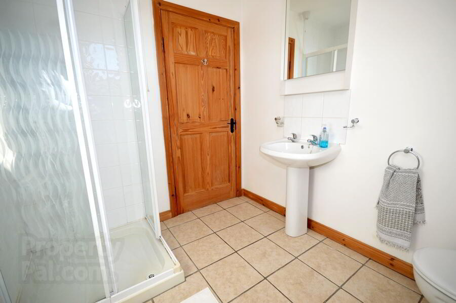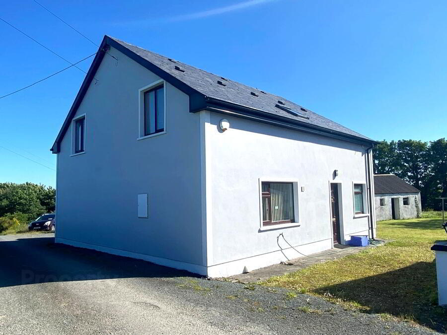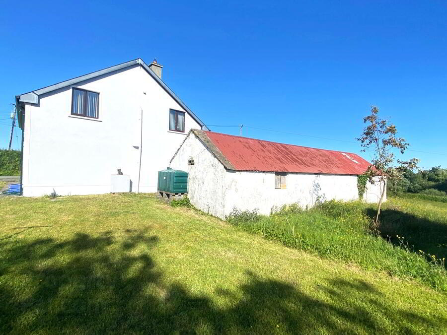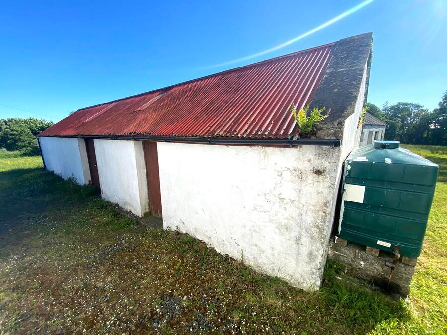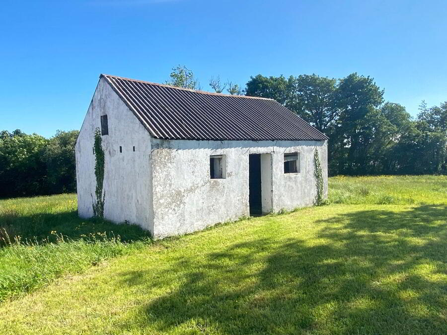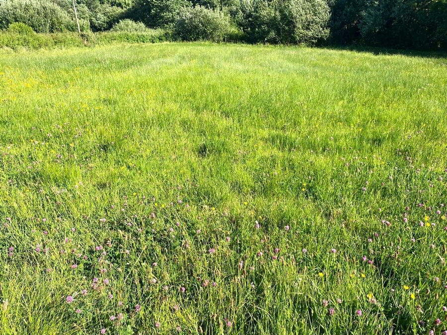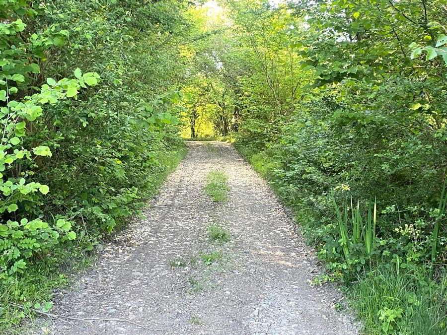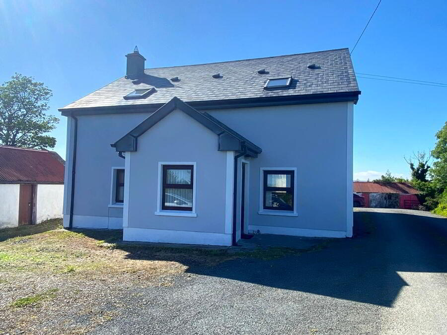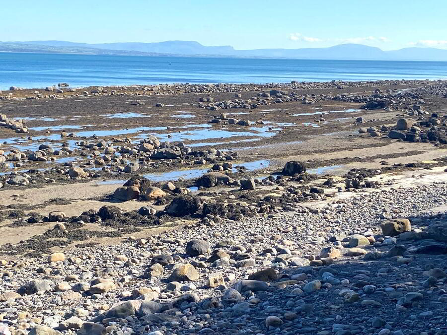For sale
Dromore, Mountcharles, F94C788
Price €260,000
Property Overview
Status
For Sale
Style
Detached House
Bedrooms
4
Bathrooms
2
Property Features
Tenure
Not Provided
Property Financials
Price
€260,000
Stamp Duty
€2,600*²
We are delighted to bring to market this spacious farmhouse style property which has just over one acre of grounds attached. The original portion of the house is stone built with a modern extension added creating a large well maintained farmhouse in walk-in condition. Internal accommodation comprises two reception rooms, kitchen / dining room and bathroom on the ground floor plus four double bedrooms and a second bathroom on the first floor. Complimented with two detached stone built outbuildings. The large plot is at present a delightful wildflower meadow which offers potential for further development or an additional site. Located on the scenic Doorin Peninsula less than 3 kilometres from Mountcharles village with Donegal Town within 10 minutes drive. A charming gravel surfaced woodland laneway leads from the house to the shoreline of Donegal Bay a beautiful walk through the changing seasons.
Ground Floor
- Entrance Hall
- PVC front door with glass panel.
Side window.
Built-in wardrobe unit.
Tiled floor.
Size: 2.2m x 1.7m - Reception Room One
- Stanley glass fronted cast iron stove with back boiler.
Window overlooking wildflower meadow.
Laminate timber floor.
Size: 4.0m x 3.6m - Reception Room Two
- Tiled floor.
Window overlooking wildflower meadow.
Staircase to first floor.
Door leading into kitchen.
Size: 4.2m x 4.0m - Kitchen / Dining Room
- High & low level kitchen units
Electric cooker (included).
Fridge/freezer (included).
Dishwasher (included).
Washing machine (included).
Tumble Dryer (included).
Stainless steel sink (included).
Tiled floor.
Walls tiled between units.
Size: 5.0m x 3.7m - Back Hallway
- Floor tiled.
PVC back door.
Door leading into kitchen / dining room.
Door leading into bathroom.
Size: 3.7m x 1.5m - Bathroom
- WHB with vanity unit & large mirror with fitted lights over WHB.
WC & bath.
Floor tiled.
Walls part tiled.
Contains hot press.
Size: 3.7m x 2.3m
First Floor
- Bedroom One
- Gable window.
Velux window.
Built-in wardrobe.
Laminate timber floor.
Size: 4.4m x 4.4m - Bedroom Two
- Gable window.
Velux window.
Built-in wardrobe.
Laminate timber floor.
Size: 4.4m x 3.4m - Bedroom Three
- Gable window.
Built-in wardrobe.
Laminate timber floor.
Size: 3.7m x 3.5m - Bedroom Four
- Gable window.
Built-in wardrobe.
Laminate timber floor.
Size: 3.7m x 3.2m - Shower Room
- WHB, WC & electric shower.
Large mirror with fitted lights over WHB.
Floor tiled.
Velux window.
Size: 2.6m x 2.2m
- Outbuilding One
- Main portion stone built.
Block built extension on one end.
Fuel store & garden store.
Size: 15m x 4m - Outbuilding Two
- Former cow byre.
Stone built.
Size: 6m x 4m
Travel Time From This Property

Important PlacesAdd your own important places to see how far they are from this property.
Agent Accreditations

