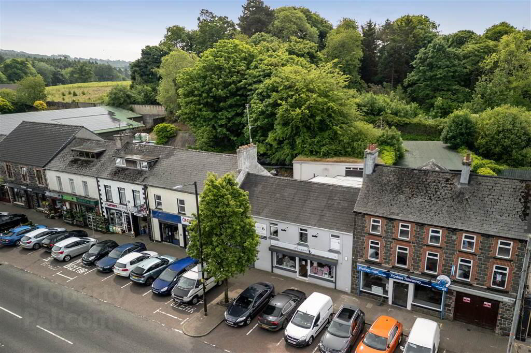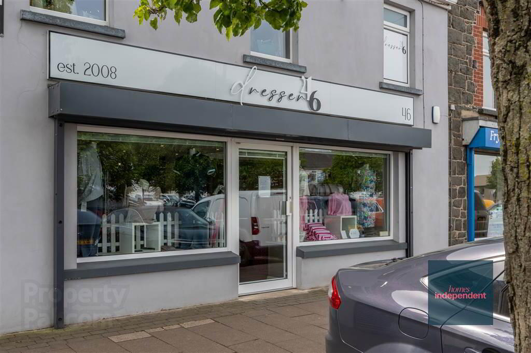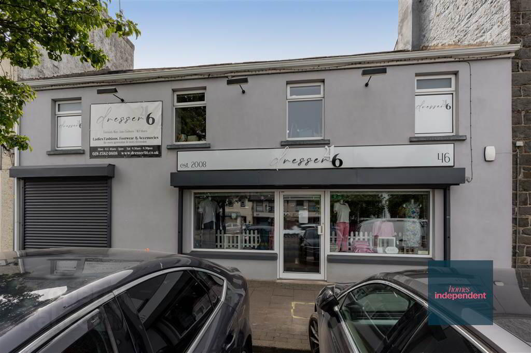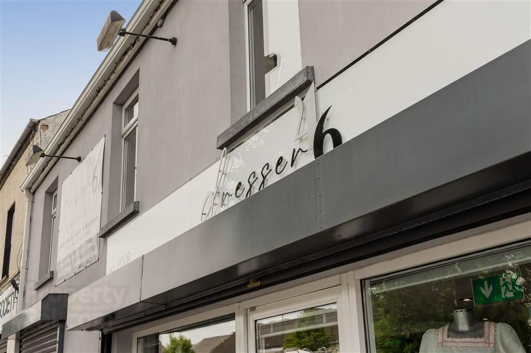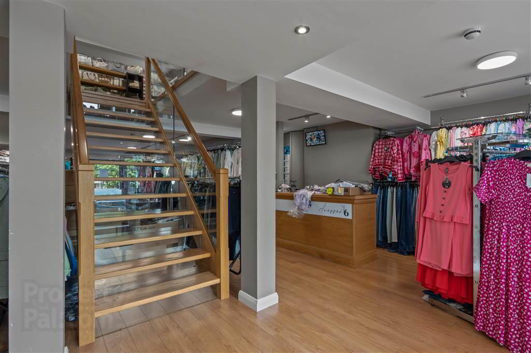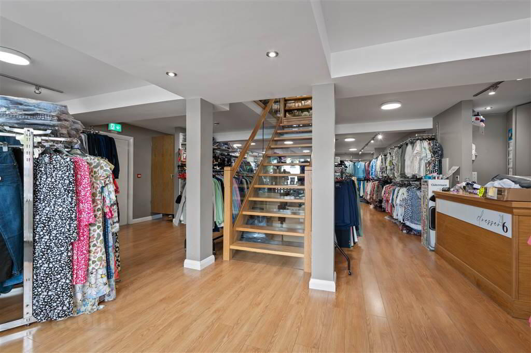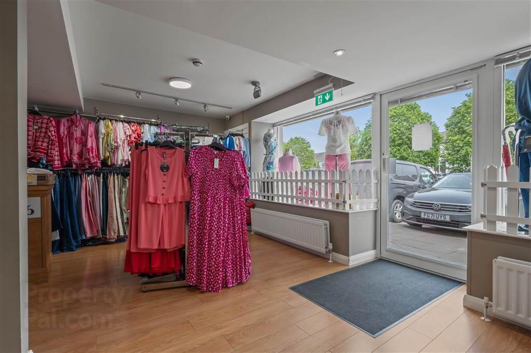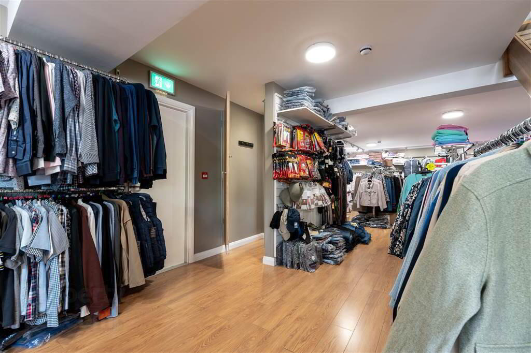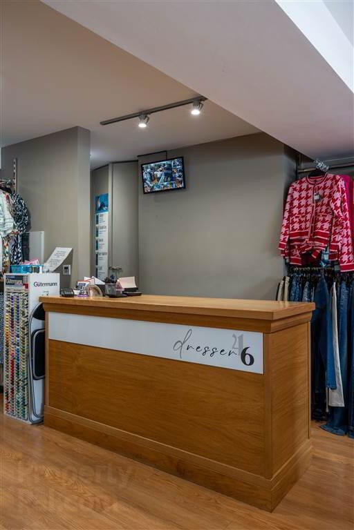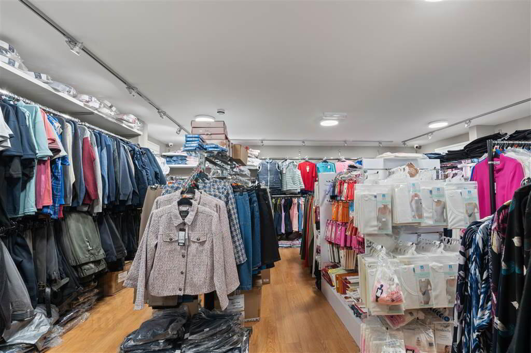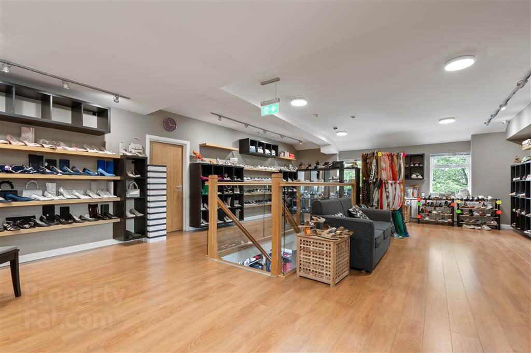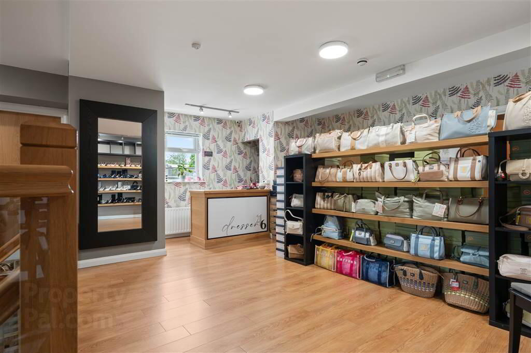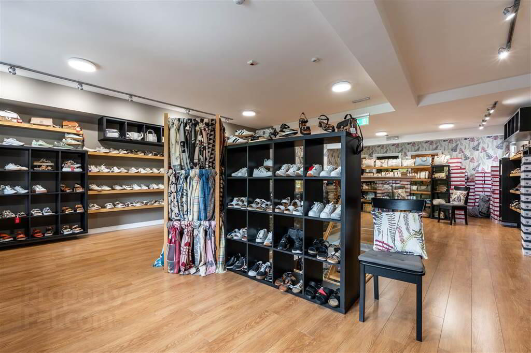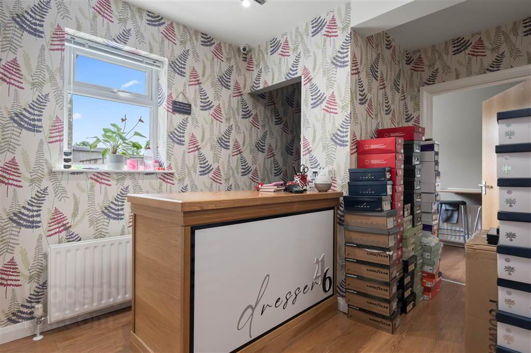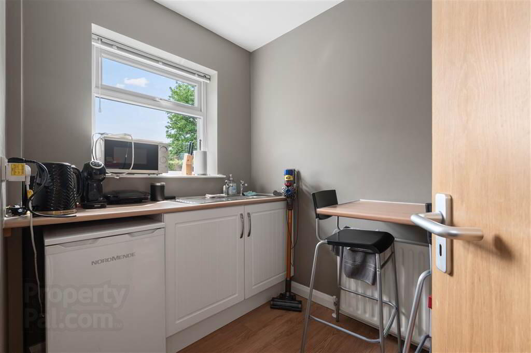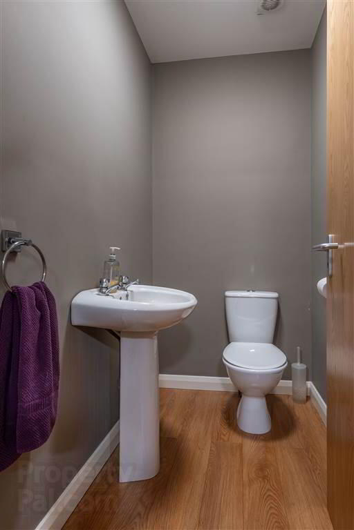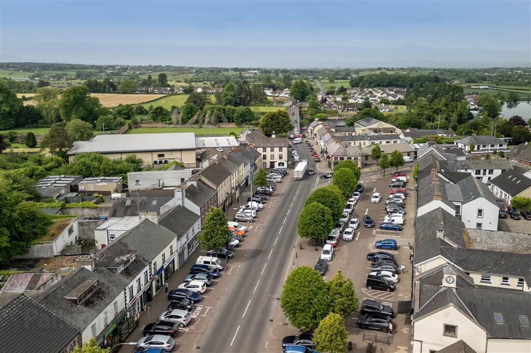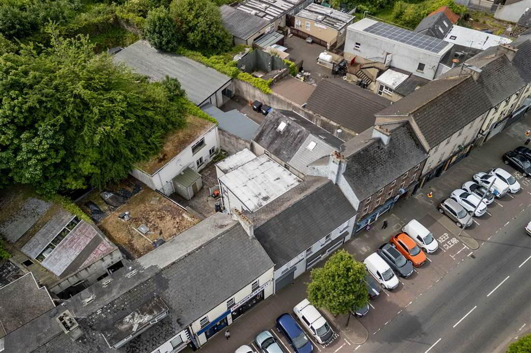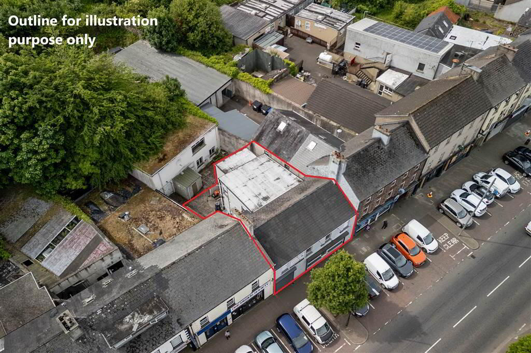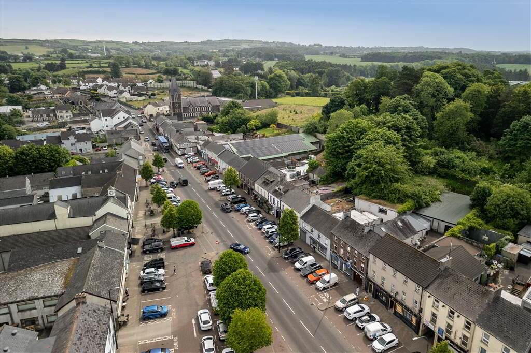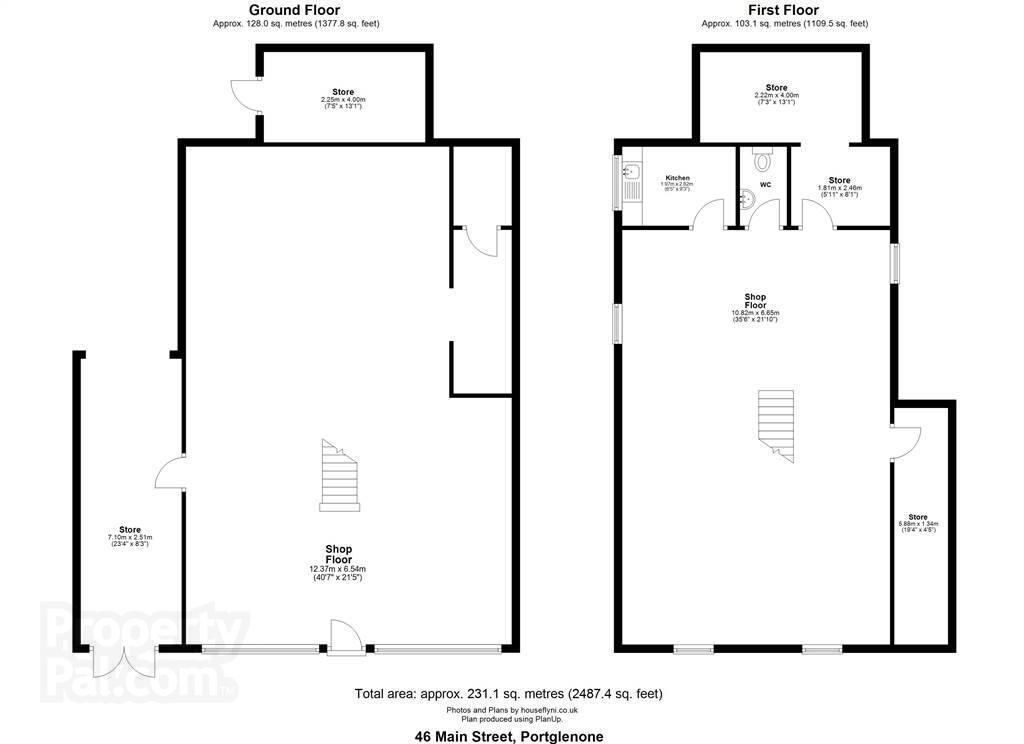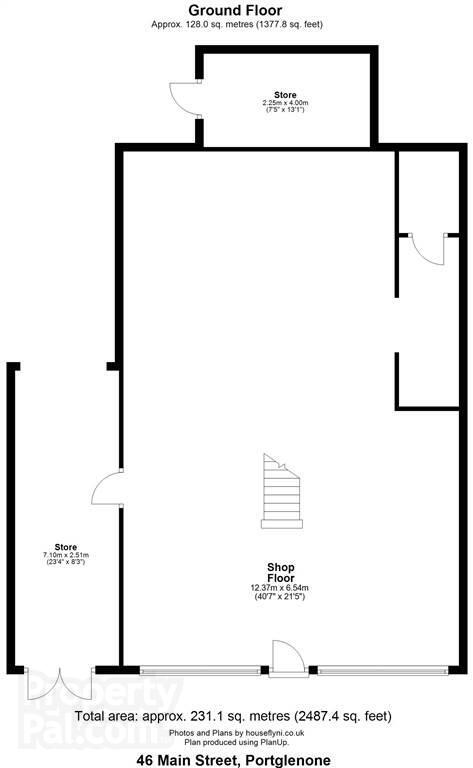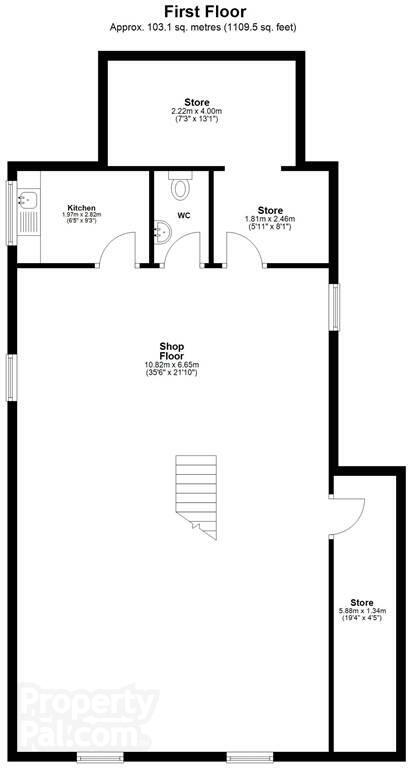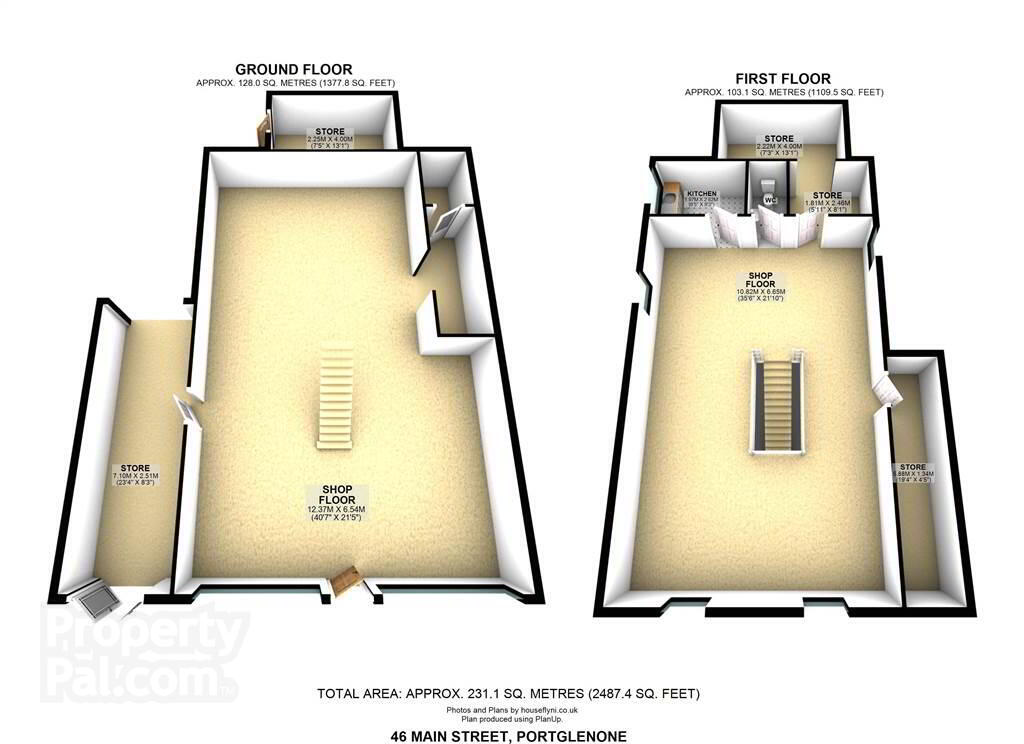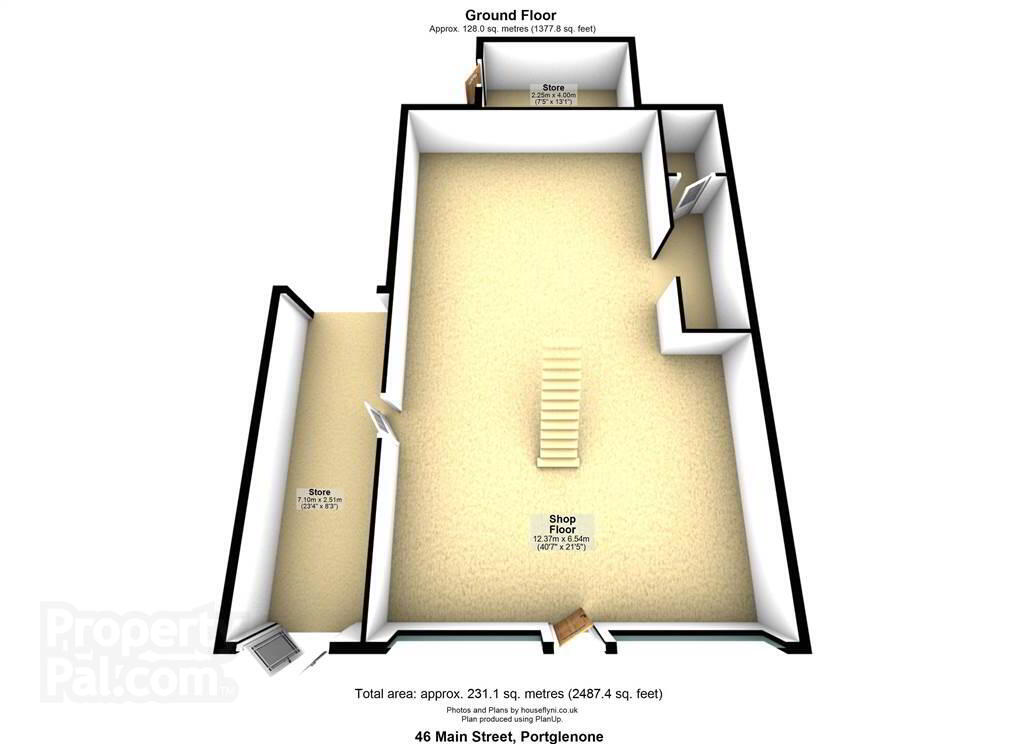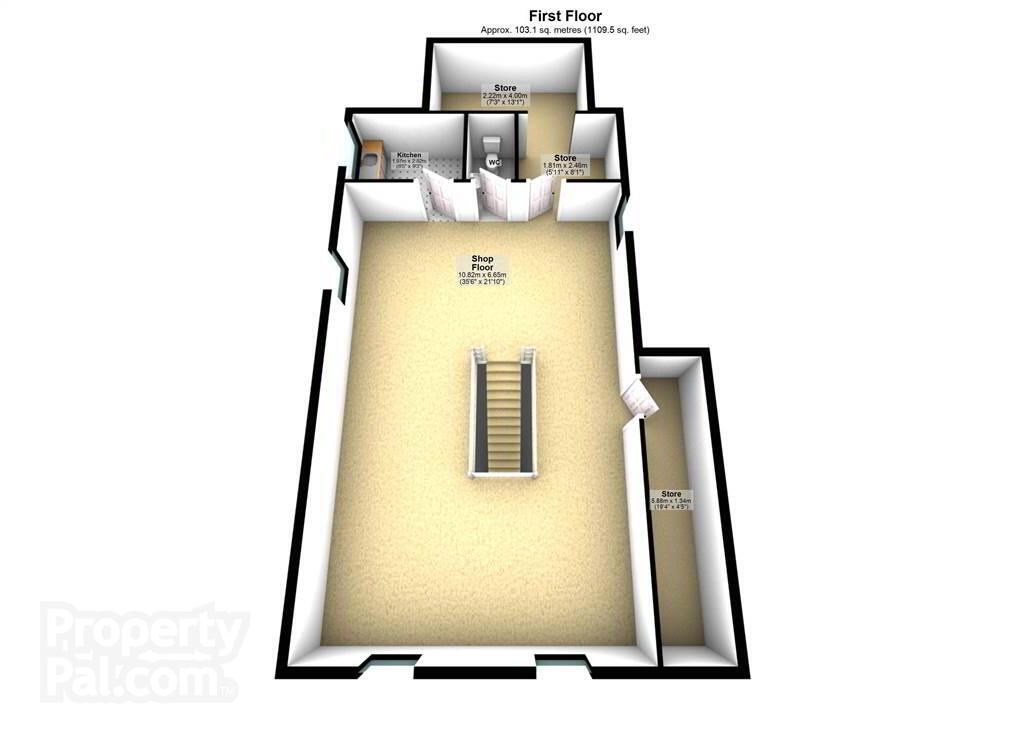For sale
Dresser 46, 46 Main Street, Portglenone, BT44 8HS
Offers Around £225,000
Property Overview
Status
For Sale
Style
Retail
Property Features
Size
231.1 sq m (2,487.4 sq ft)
Property Financials
Price
Offers Around £225,000
Additional Information
- Retail shop with commercial accommodation over two floors
- Ground floor: 128.0 sq. metres (1377.8 sq. feet)
- First floor: 103.1 sq. metres (1109.5 sq. feet)
- Wired CCTV
- Free on-street customer parking at front of shop
- Total Net Annual Value (NAV) Non Exempt: £9,700.00
- Estimated Non Domestic Rate Bill: £6,754.58
- Total area: approx. 231.1 sq. metres (2487.4 sq. feet)
- Business remains unaffected
- Business not included
Ground Floor
- SHOP FLOOR:
- 12.37m x 6.54m (40' 7" x 21' 5")
With access through glazed aluminium door. Solid Oak staircase to first floor. Fitting room. Access to store. Spot lighting to ceiling. Laminated wooden flooring. - STORE:
- 7.1m x 2.51m (23' 4" x 8' 3")
First Floor
- SHOP FLOOR:
- 10.82m x 6.65m (35' 6" x 21' 10")
With access to stores, kitchen and WC. Spot lighting to ceiling. Laminated wooden flooring. - STORE:
- 5.88m x 1.34m (19' 4" x 4' 5")
- KITCHEN:
- 2.82m x 1.97m (9' 3" x 6' 6")
With low-level fitted unit, stainless-steel sink unit and drainer with stainless-steel taps. Space for under counter fridge/freezer. Breakfast bar. Laminated wooden flooring. - WC:
- With LFWC and WHB. Laminated wooden flooring.
- STORE:
- 2.46m x 1.81m (8' 1" x 5' 11")
- STORE:
- 4.m x 2.22m (13' 1" x 7' 3")
Outside
- With free on-street parking at front of shop. Access through gateway to large enclosed concrete area to rear.
Directions
Dresser 46, 46 Main Street is located on the Main Street, Portglenone.
Travel Time From This Property

Important PlacesAdd your own important places to see how far they are from this property.
Agent Accreditations


